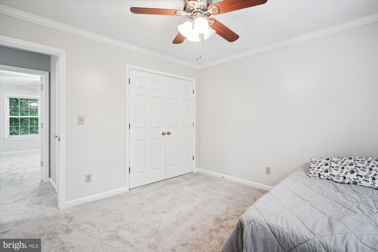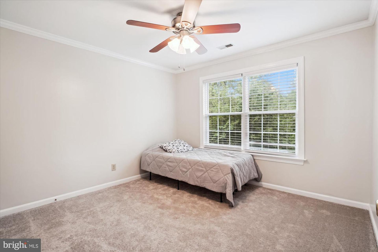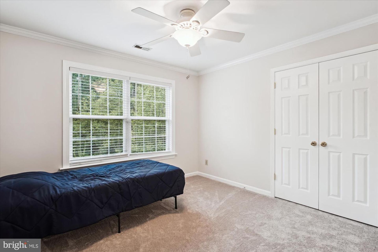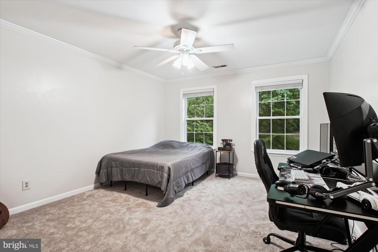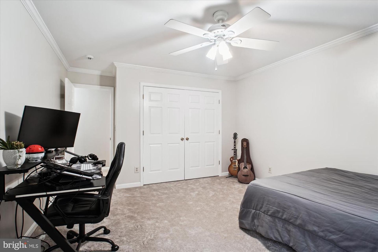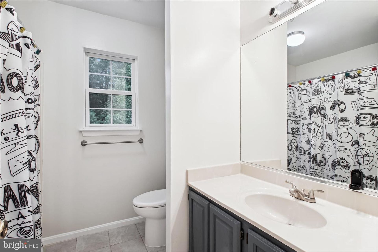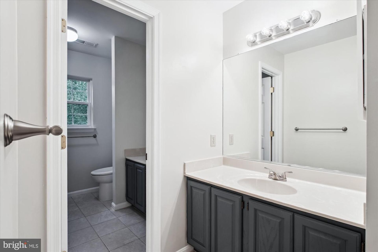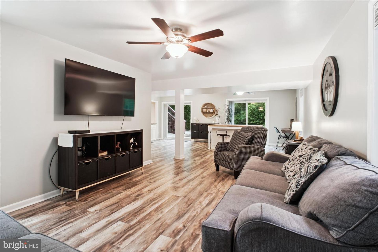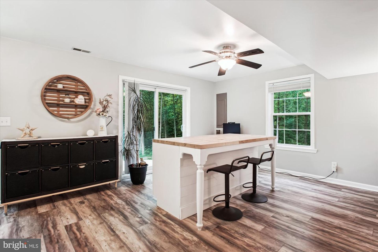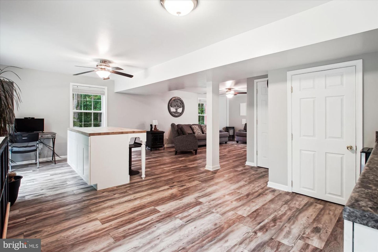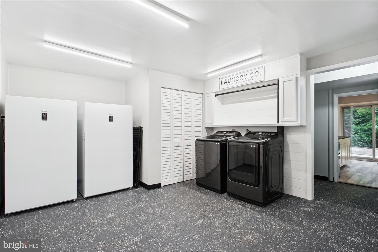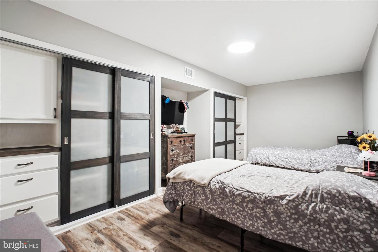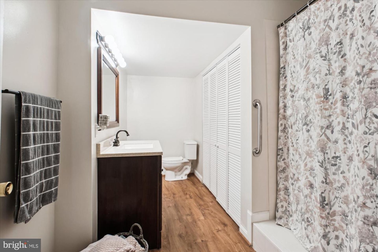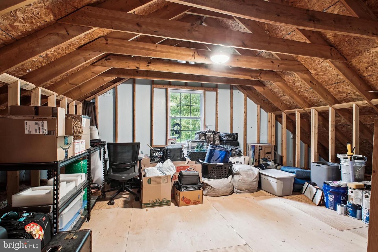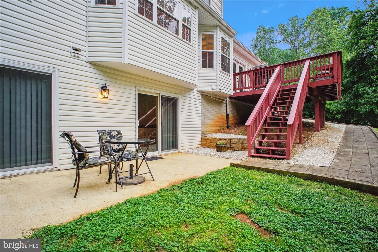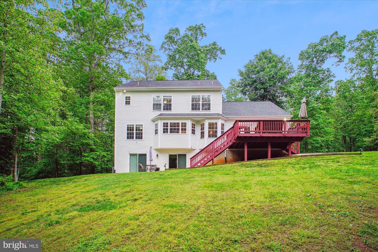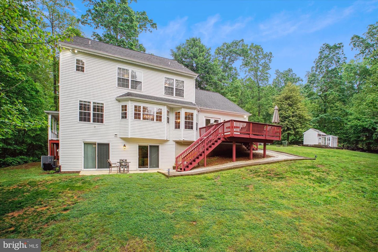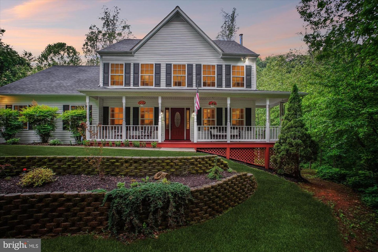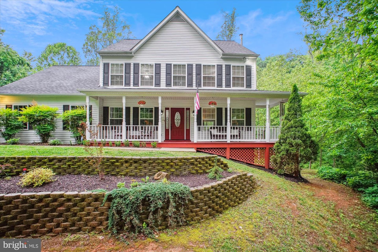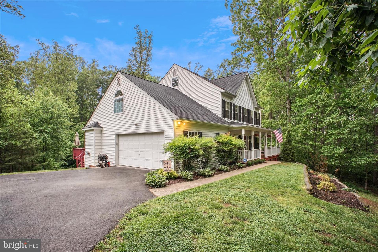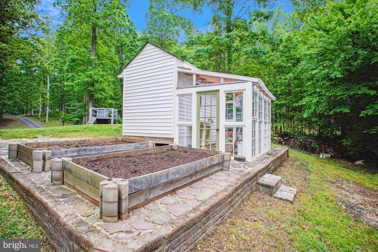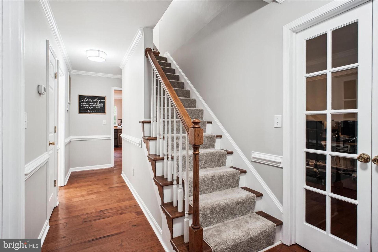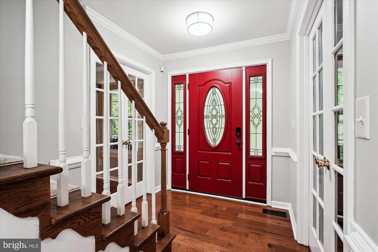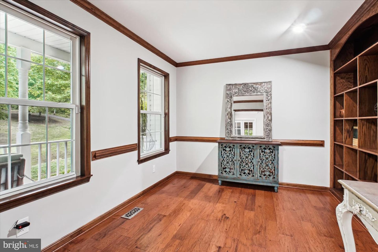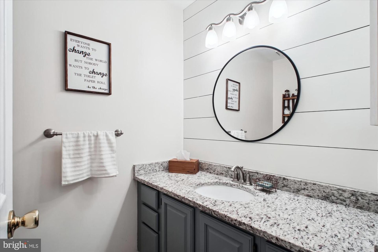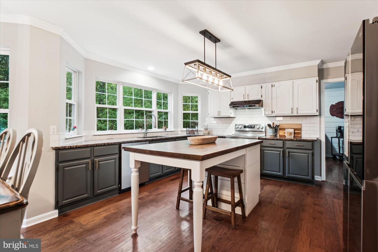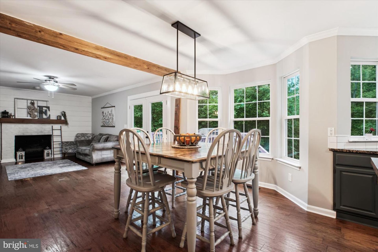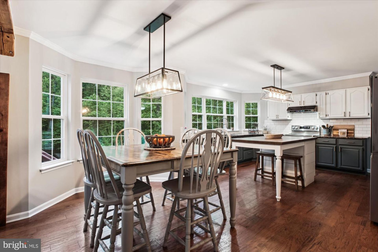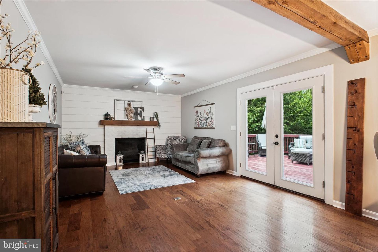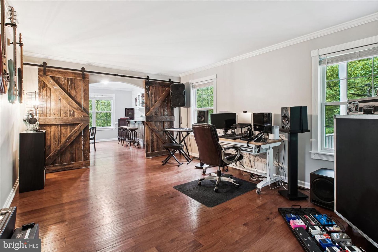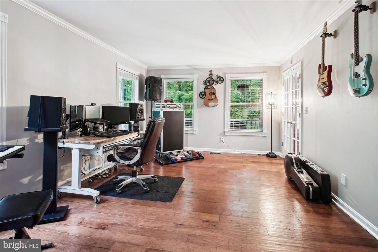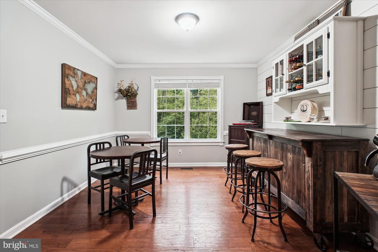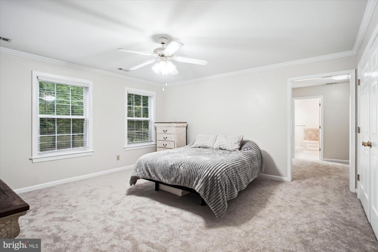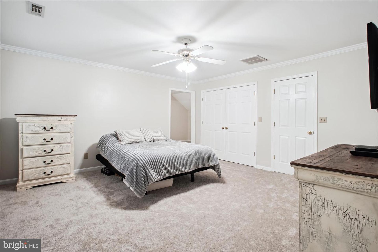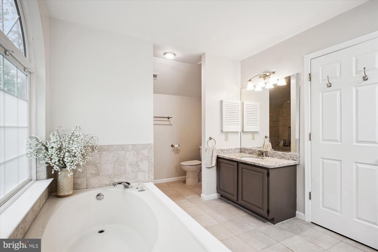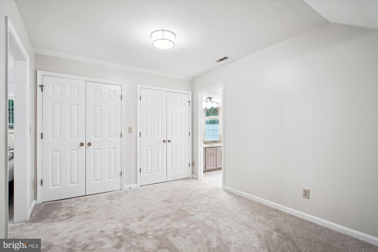- 4 Beds
- 4 Total Baths
- 4,150 sqft
This is a carousel gallery, which opens as a modal once you click on any image. The carousel is controlled by both Next and Previous buttons, which allow you to navigate through the images or jump to a specific slide. Close the modal to stop viewing the carousel.
Property Description
** Price improvement ** Open house Sat June 12th and Sun June 13th 1-3pm ** Welcome to 97 Plume Ct - a stunning single-family retreat tucked away on a peaceful cul-de-sac in the desirable Peacock Station community. Situated on 3.23 acres of serene, tree-lined land, this spacious home offers the perfect blend of comfort, functionality, and privacy - an ideal escape with plenty of room to grow. With 3,966 total finished square feet-including 2,682 square feet above grade and 1,284 below-there's space here for everyone and everything. The upper-level features four generously sized bedrooms, including a spacious primary suite with a private sitting/dressing area and a luxurious en-suite bath boasting a double vanity, soaking tub, and separate shower. A well-appointed hall bath includes two separate vanities for added convenience, and there's attic access for additional storage. On the main-level, Enjoy elegant, flexible living with a layout designed for everyday comfort and entertainment. The heart of the home is the kitchen, which flows into a cozy family room with a gas fireplace and classic wood mantel. Step out onto the deck overlooking the private backyard. A charming breakfast area with a bay window, formal dining room, living room, and a den/office with French glass doors offer multiple living and work-from-home options. A spacious powder room completes the main level. The walk-out lower level includes a large recreation room, bonus room perfect for a gym, media room, or guest suite, and a full bath for added flexibility. The beautifully landscaped lot is a peaceful mix of trees and grassy open spaces-perfect for play, gardening, or simply relaxing. A greenhouse in the front yard adds both charm and function for gardening enthusiasts. Additional outdoor features include a camping site with a stone fire pit and small garden plots. Updates: 2025 - Fresh paint throughout, new carpet, new smart appliances: dishwasher, microwave, stove, fridge, washer, and dryer, Deck resealed, Driveway sealed. 2021 - Greenhouse built. 2019 - New roof installed. The home in the district for the new high school and elementary schools. The name has not been decided yet. They are set to open in 2026-2027 school year. This home beautifully showcases all four seasons-from spring's redbuds and dogwood blossoms to summer sunshine on the back deck, to the vibrant colors of fall and the quiet beauty of winter snowfall. Every season is a delight. Conveniently located just 5 minutes from I-95, you'll enjoy both tranquility and easy access to major routes and amenities. If you love being surrounded by the beauty of nature while enjoying the comforts of home - look no further.
Stafford County Public Schools
Property Highlights
- Annual Tax: $ 5447.0
- Cooling: Zoned A/C
- Fireplace Count: 1 Fireplace
- Fireplace Description: Electric
- Garage Count: 2 Car Garage
- Heating Type: Heat Pump
- Sewer: Septic
- Water: City Water
- Region: Washington
- Primary School: Hartwood
- Middle School: T. Benton Gayle
- High School: Colonial Forge
The listing broker’s offer of compensation is made only to participants of the multiple listing service where the listing is filed.
Request Information
Yes, I would like more information from Coldwell Banker. Please use and/or share my information with a Coldwell Banker agent to contact me about my real estate needs.
By clicking CONTACT, I agree a Coldwell Banker Agent may contact me by phone or text message including by automated means about real estate services, and that I can access real estate services without providing my phone number. I acknowledge that I have read and agree to the Terms of Use and Privacy Policy.

