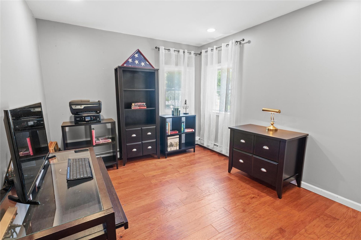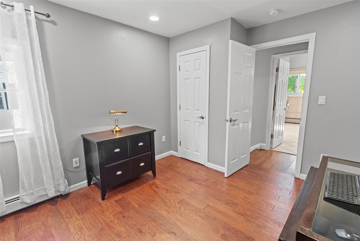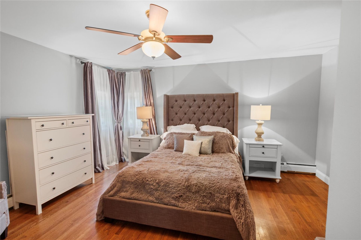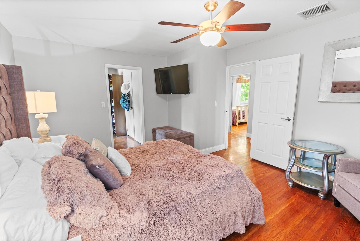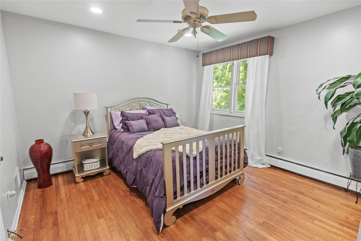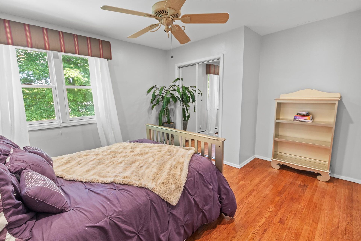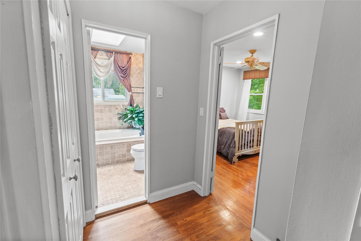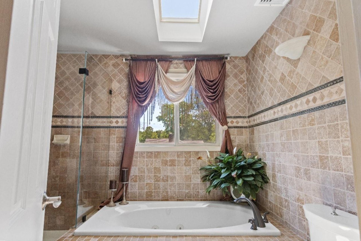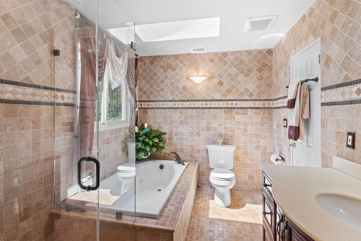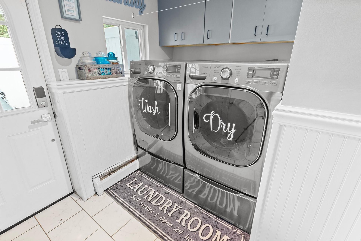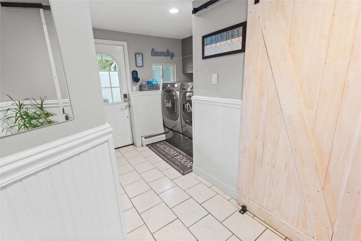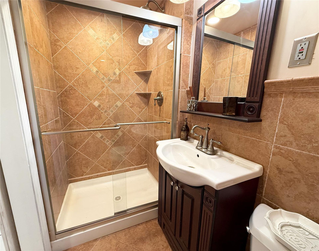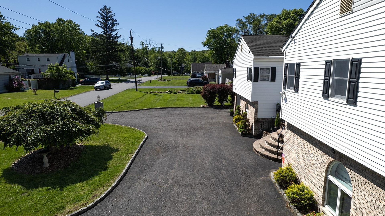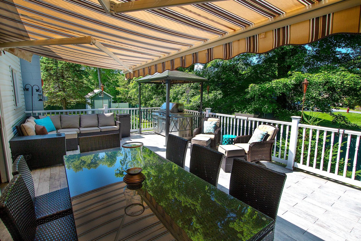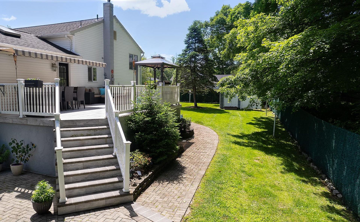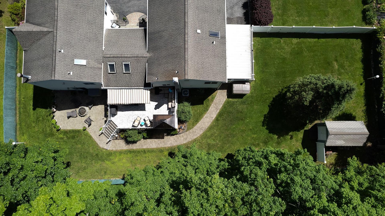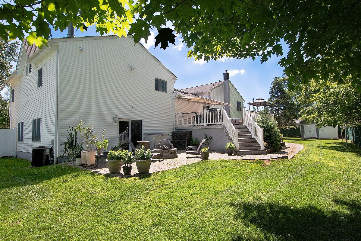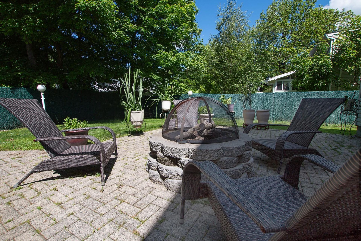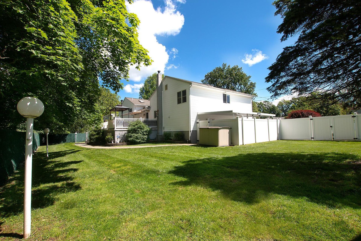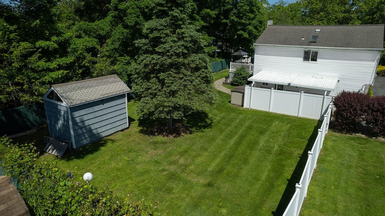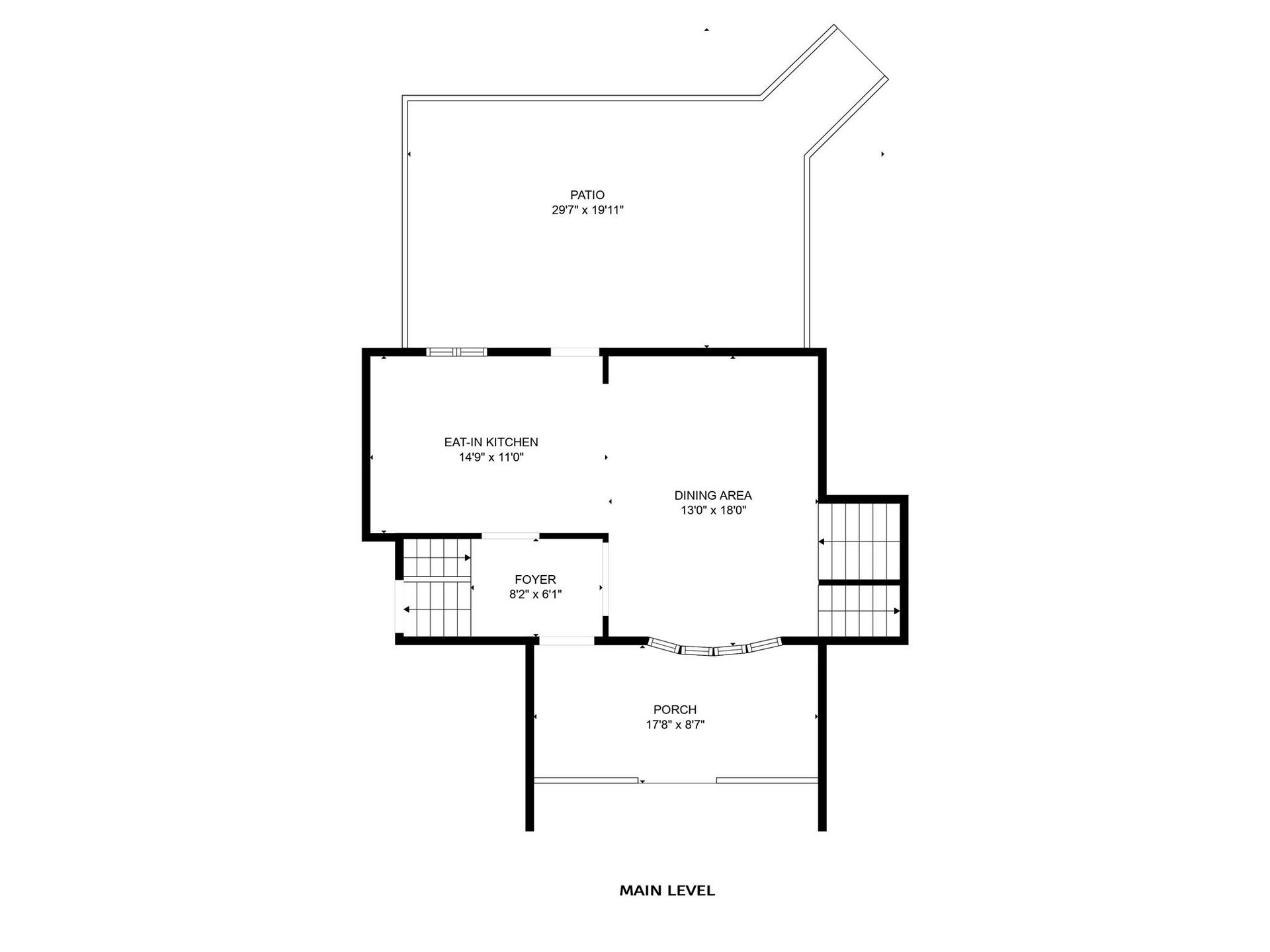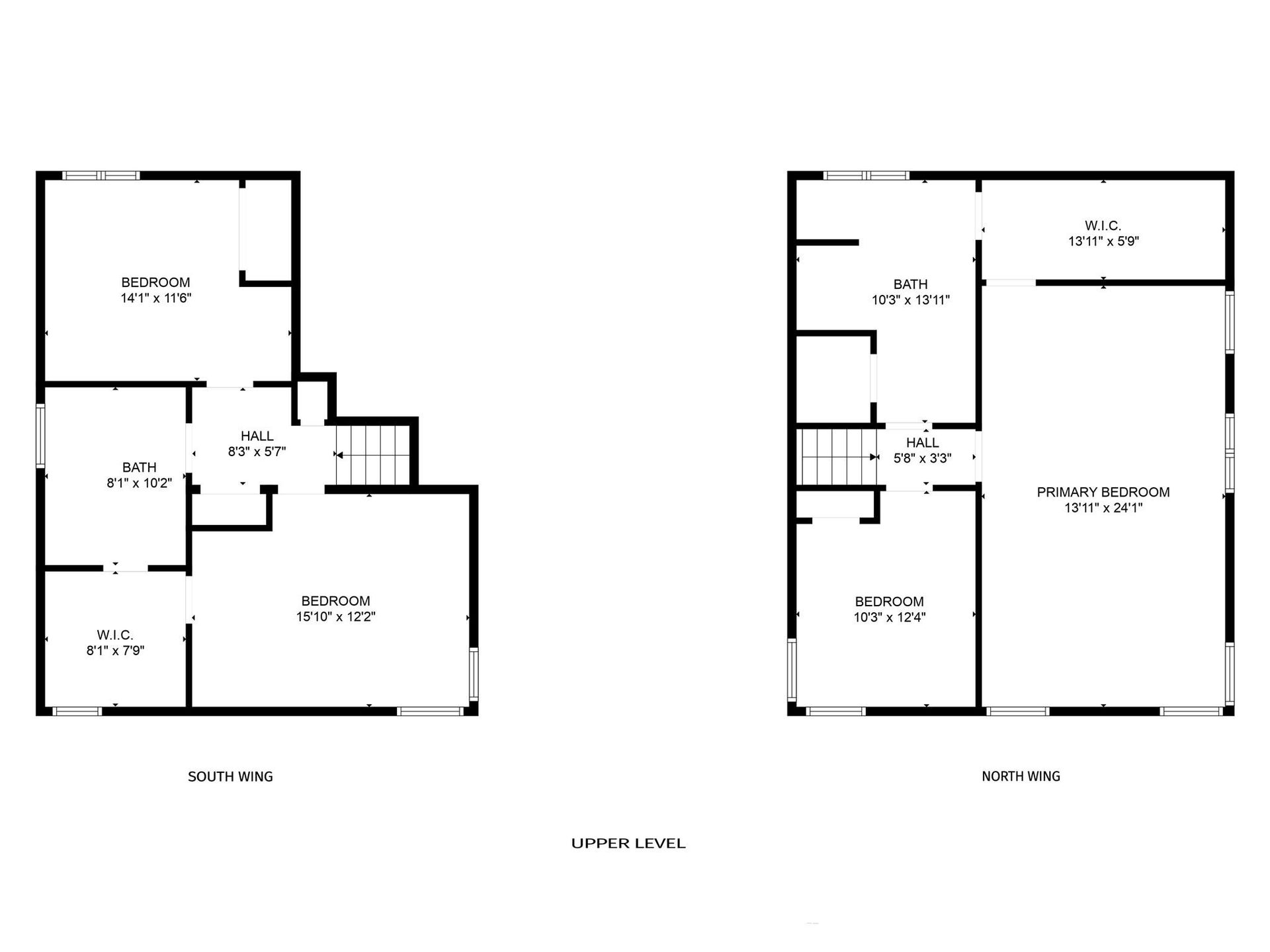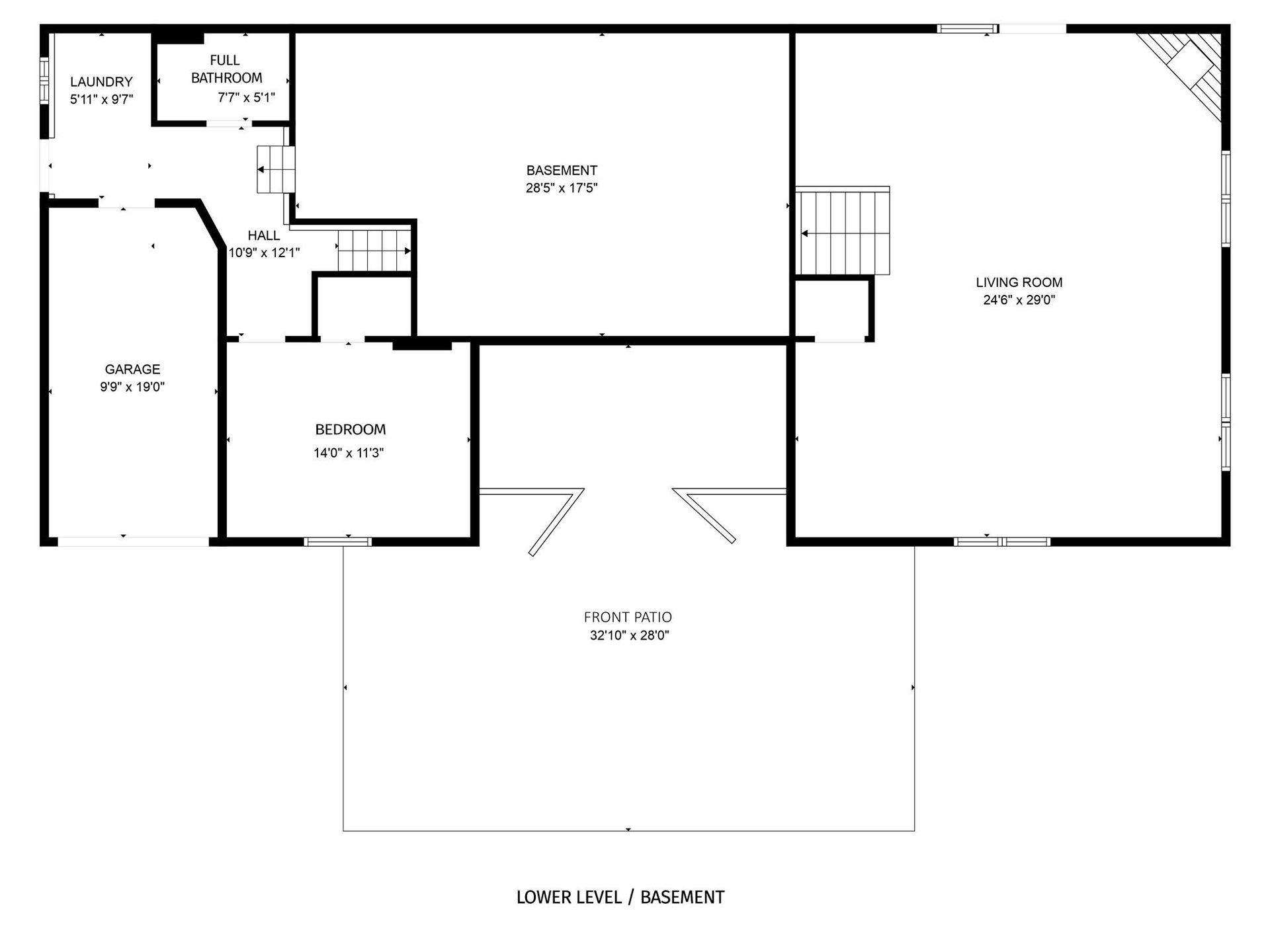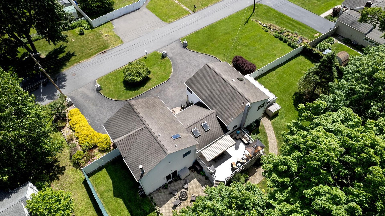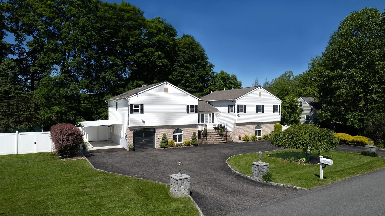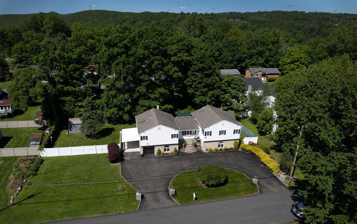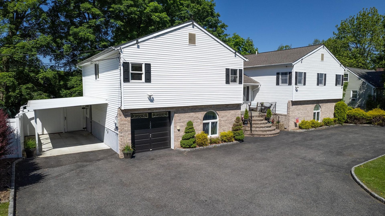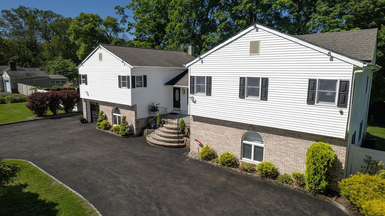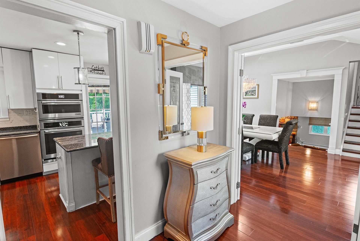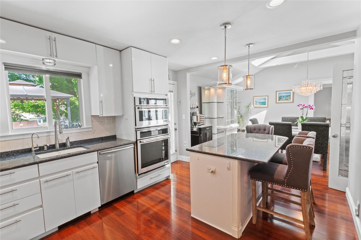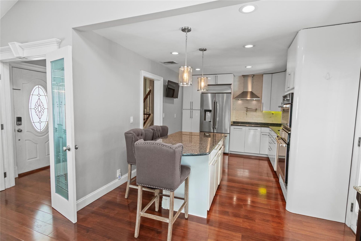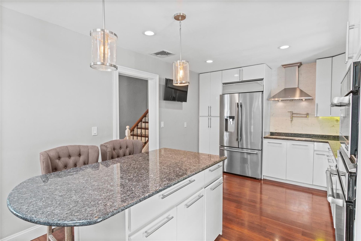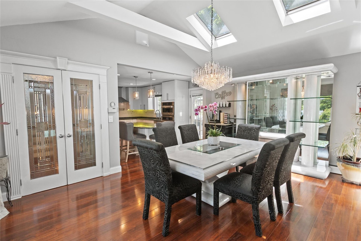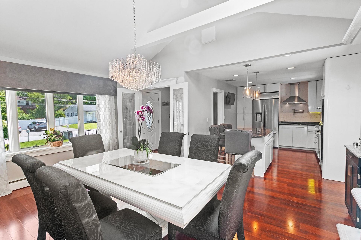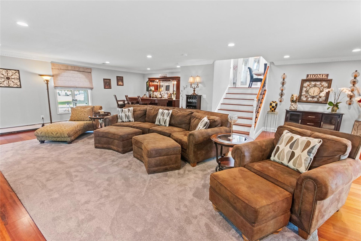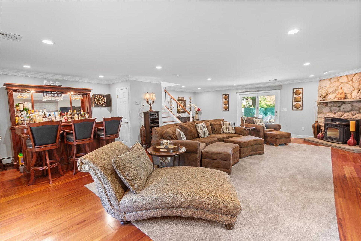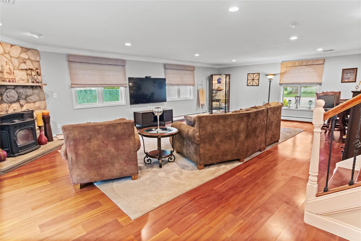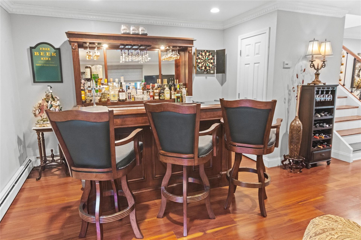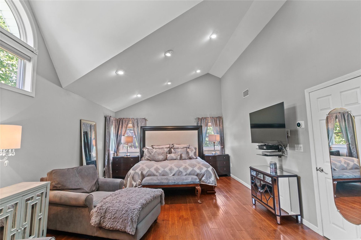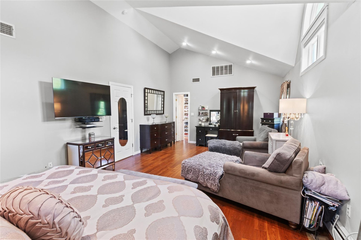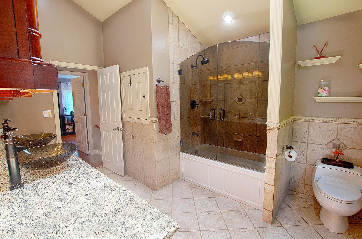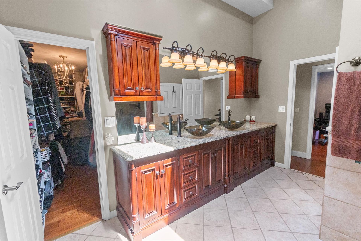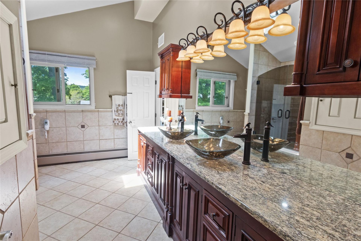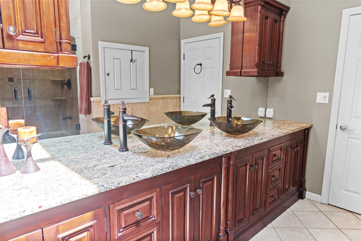- 5 Beds
- 3 Total Baths
- 2,806 sqft
This is a carousel gallery, which opens as a modal once you click on any image. The carousel is controlled by both Next and Previous buttons, which allow you to navigate through the images or jump to a specific slide. Close the modal to stop viewing the carousel.
Property Description
Your Dream Home Awaits in Yorktown Heights! Welcome to this beautifully updated split-level contemporary, ideally located just a short stroll from vibrant Downtown Yorktown! Enjoy walkable access to shops, restaurants, bars, and endless entertainment-all while nestled in a peaceful, well-established neighborhood. This expansive 5-bedroom, 3-bath home offers an incredibly flexible layout with over 2,800 sq ft, perfect for large families or multi-generational living. With two primary suites, each featuring en-suite baths and walk-in closets, comfort and privacy are built in. As you arrive, you'll be welcomed by a wraparound driveway, one-car garage, and a carport, all surrounded by mature landscaping and a fully fenced-in yard that provides privacy and room to roam. Inside, the heart of the home is a stunning kitchen complete with a large center island, granite countertops, high-end stainless-steel appliances, and sliding doors that lead to your private backyard retreat. The kitchen flows seamlessly into an oversized dining area-perfect for hosting holiday gatherings or everyday meals with ease. A few steps away, the expansive living room offers the ultimate space to relax or entertain, with a cozy pellet stove and sliders that open to a stone patio featuring a firepit-ideal for summer nights and fall gatherings. The North Wing of the home includes a luxurious primary suite with cathedral ceilings, recessed lighting, a walk-in closet, and spa-like en-suite bathroom with double vanities. An additional bedroom on this side provides comfort and flexibility. The South Wing hosts a second spacious bedroom that could double as a guest suite or secondary primary, complete with en-suite bath featuring a jacuzzi tub and glass shower. Another generously sized bedroom rounds out this wing. The fifth bedroom is located on the lower level, conveniently accessible from the carport-perfect for guests, in-laws, or a private home office. This level also includes a full bathroom and laundry area. Step outside into your private backyard oasis-fully fenced, flat, and perfect for pets, play, garden area and even a future pool. Entertain effortlessly on the expansive deck with retractable awning, grill station, and room for lounging and dining al fresco. Additional highlights include Yorktown schools, easy access to the Taconic State Parkway, and endless potential to customize and make this home truly your own. Don't miss this one-of-a-kind opportunity-schedule your private tour today!
Property Highlights
- Annual Tax: $ 16523.0
- Cooling: Central A/C
- Fireplace Count: 1 Fireplace
- Garage Count: 1 Car Garage
- Heating Type: Baseboard
- Sewer: Public
- Water: City Water
- Region: WESTCHESTER
- Primary School: Brookside Elementary School Campus
- Middle School: Mildred E Strang Middle School
- High School: Yorktown High School
The listing broker’s offer of compensation is made only to participants of the multiple listing service where the listing is filed.
Request Information
Yes, I would like more information from Coldwell Banker. Please use and/or share my information with a Coldwell Banker agent to contact me about my real estate needs.
By clicking CONTACT, I agree a Coldwell Banker Agent may contact me by phone or text message including by automated means about real estate services, and that I can access real estate services without providing my phone number. I acknowledge that I have read and agree to the Terms of Use and Privacy Policy.
