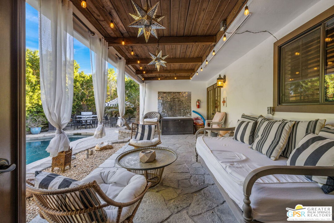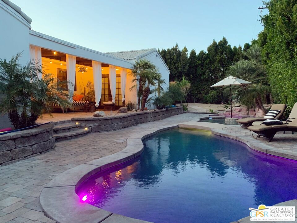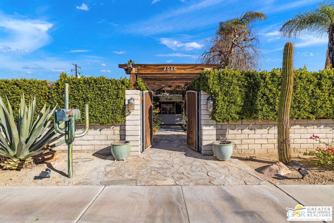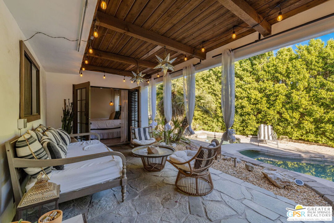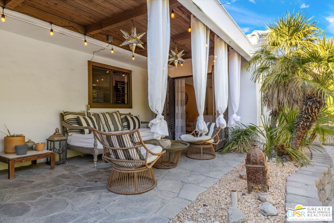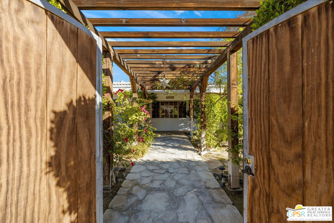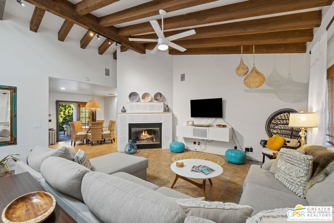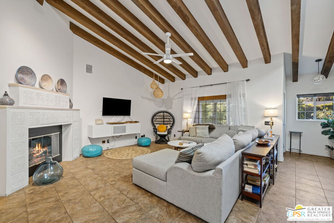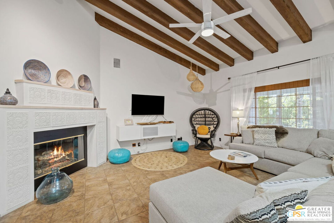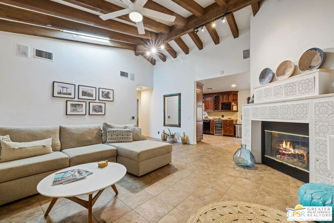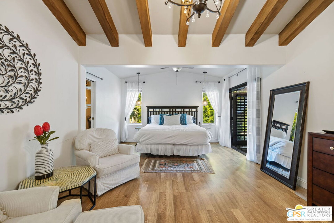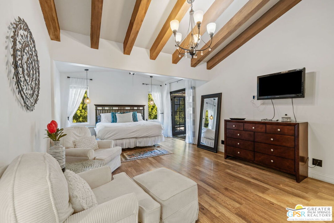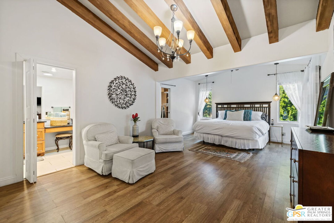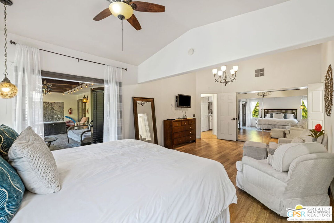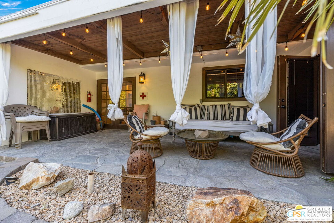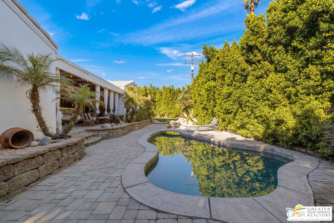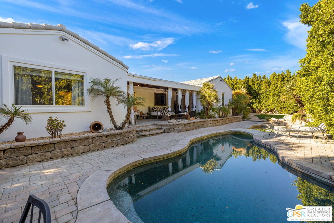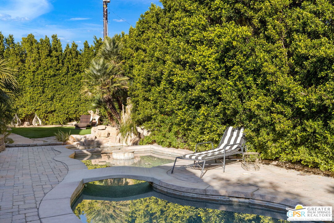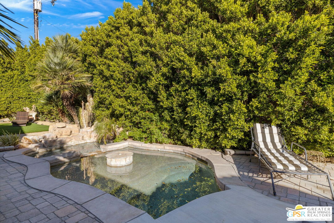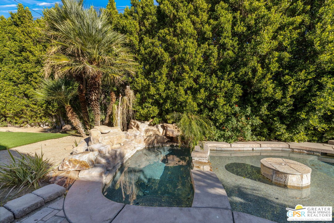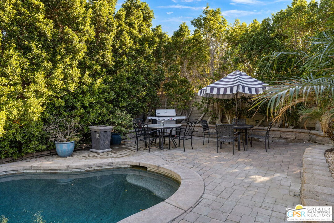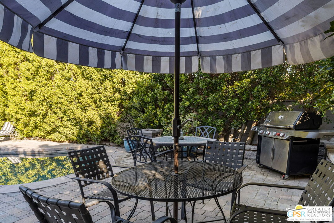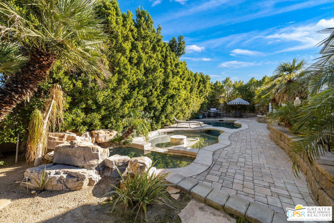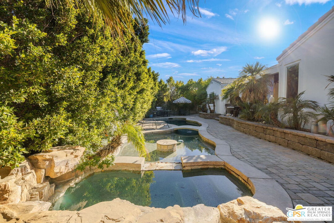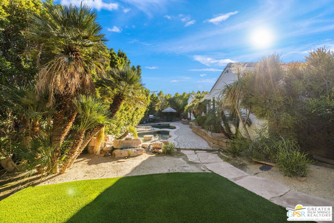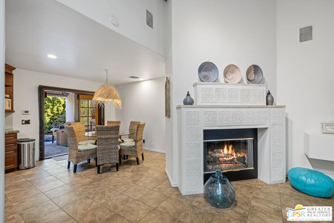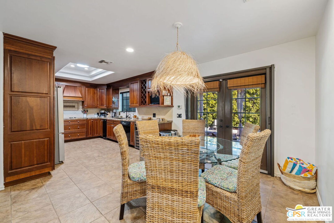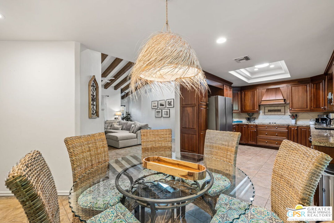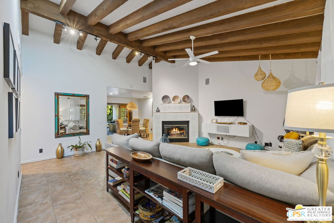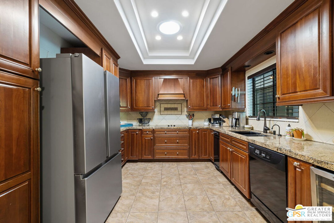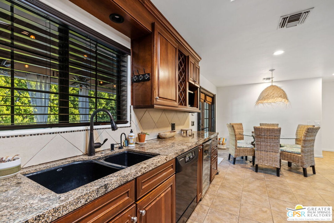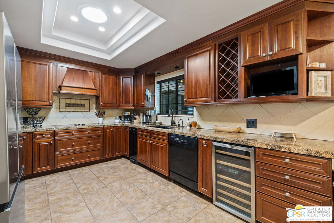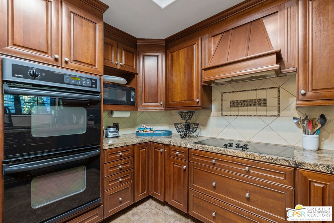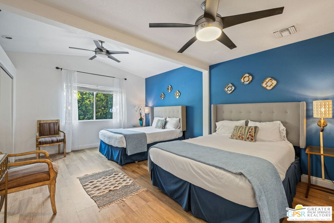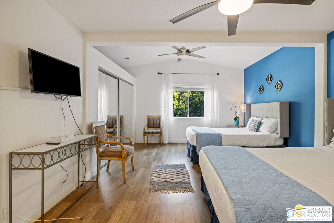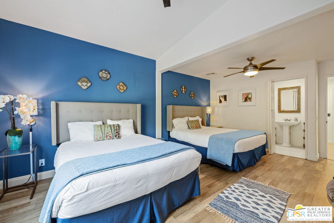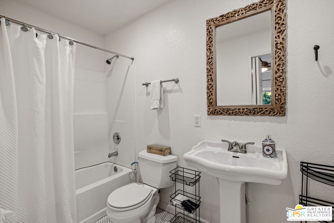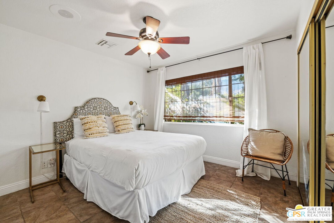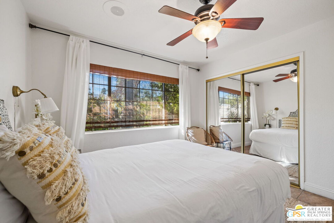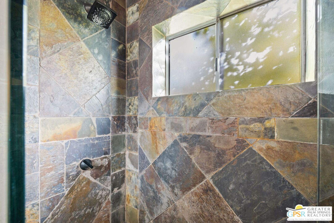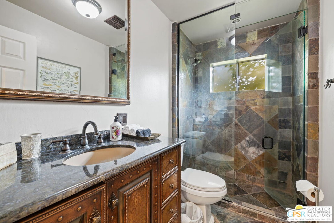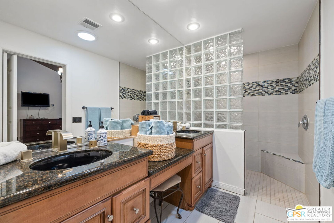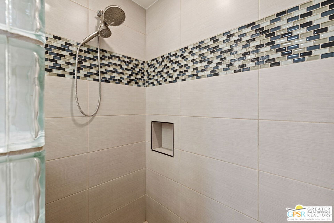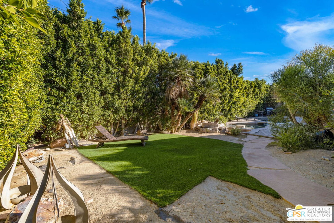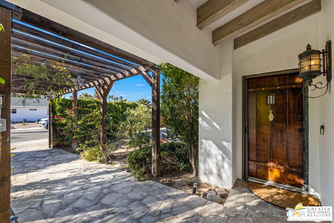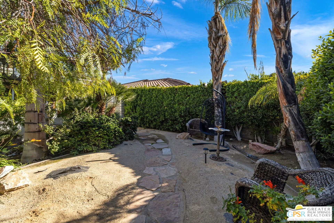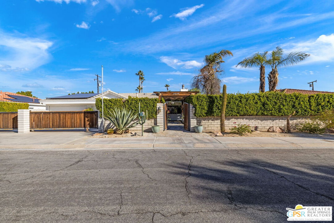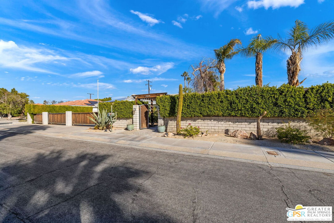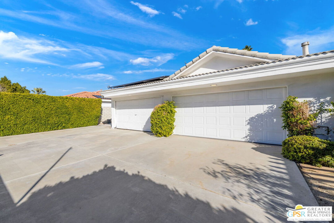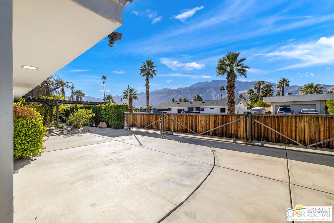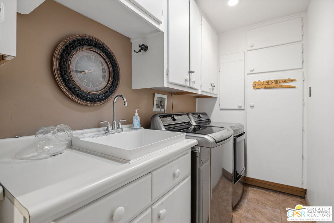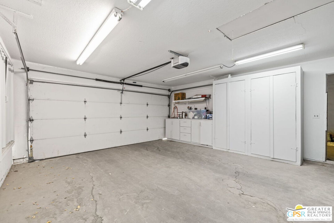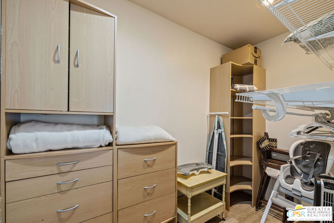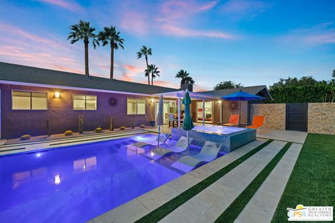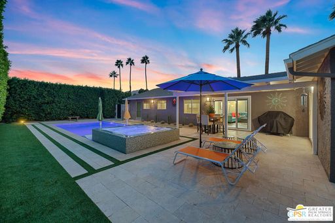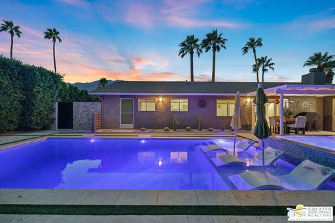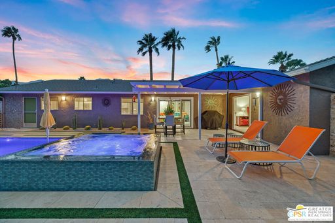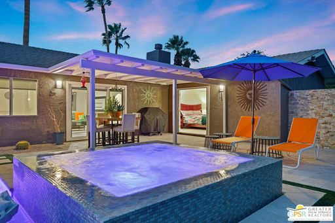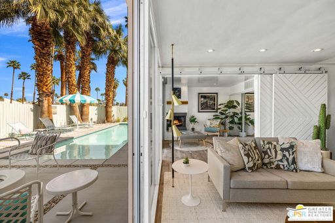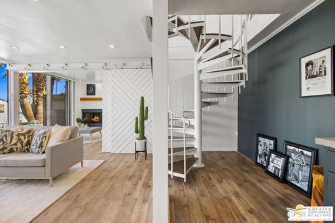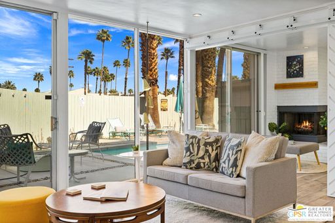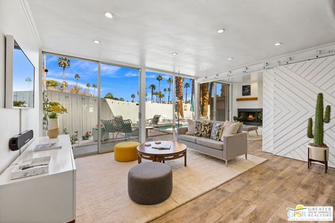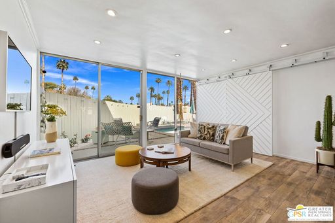- 3 Beds
- 3 Baths
- 1,994 sqft
This is a carousel gallery, which opens as a modal once you click on any image. The carousel is controlled by both Next and Previous buttons, which allow you to navigate through the images or jump to a specific slide. Close the modal to stop viewing the carousel.
Property Description
Discover the allure of this enchanting Moroccan-inspired villa, a picturesque retreat boasting a fusion of elegance and comfort. Set on nearly a quarter-acre lot, this captivating property offers a resort-like ambiance, perfect for those seeking tranquility and sophistication. Step into this sprawling, nearly 2,000 sqft residence adorned with high vaulted ceilings paired with exquisite wooden beams, creating an airy, open atmosphere throughout. The skylights strategically placed illuminate the living spaces with natural light, adding to the home's inviting appeal. The heart of this abode is the remodeled interior featuring eclectic and custom designs, culminating in a uniquely styled home. The main living area showcases a custom-engraved Moroccan-inspired fireplace, adding an artistic focal point to the space. Entertain effortlessly in the gourmet kitchen, fully equipped with double ovens, a double-door refrigerator, espresso and coffee machines, and a wine fridge. A charming front patio greets you, boasting a lush private garden with a tranquil water fountain and multiple seating areas, perfect for intimate gatherings or peaceful relaxation. Venture outdoors to discover the private backyard oasis, complete with a custom pebble tec-designed pool, a mini bridge, astroturf, pavers, a firepit, and an outdoor BBQ area, ideal for hosting unforgettable outdoor events. This stunning villa offers three bedrooms and three baths, including two oversized master suites. The primary bedroom beckons with French doors opening to the backyard, a walk-in closet, and a luxurious ensuite featuring a custom glass and tiled shower with dual sinks. Noteworthy features continue with a gated driveway for added security, a private laundry room, a 4-car garage with a bonus room that can be converted to a casita or ADU, and a leased Tesla solar system covering almost all electric costs. Brand new electrical panel wired up to 2023 standards, new plumbing as the entire house was re-piped with copper plumbing along with new water heater tank. Smart home features with Lutron lighting and ring doorbell security system. Situated on a quiet street, less than 10 minutes from downtown Palm Springs, this property offers proximity to shopping, dining, and hiking trails, while also being eligible for a junior permit per city ordinance. Currently a successful vacation rental, this haven presents a seamless opportunity for a primary residence or a second vacation home. No HOA and no land lease ensure freedom and flexibility in ownership. Indulge and be enticed by this romantic, intimate oasis where twinkling lights under the covered patio invite you to relax and unwind with a glass of wine. Immerse yourself in the breathtaking landscaping, complete with a mature grapefruit tree, and savor the beauty of this remarkable retreat. Give us a call today to schedule your personal showing.
Property Highlights
- Sewer: Public
- Pool Description: Pool
- Fireplace Count: 2 Fireplaces
- Region: Orange County / Riverside
Similar Listings
The listing broker’s offer of compensation is made only to participants of the multiple listing service where the listing is filed.
Request Information
Yes, I would like more information from Coldwell Banker. Please use and/or share my information with a Coldwell Banker agent to contact me about my real estate needs.
By clicking CONTACT, I agree a Coldwell Banker Agent may contact me by phone or text message including by automated means about real estate services, and that I can access real estate services without providing my phone number. I acknowledge that I have read and agree to the Terms of Use and Privacy Policy.
