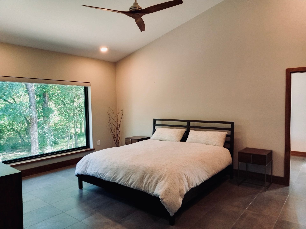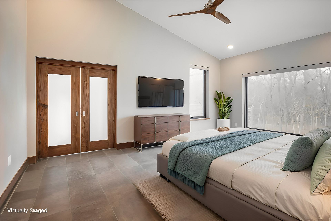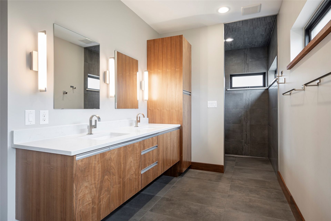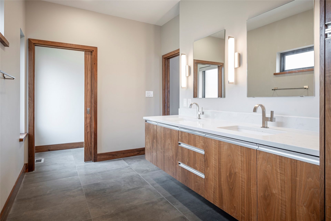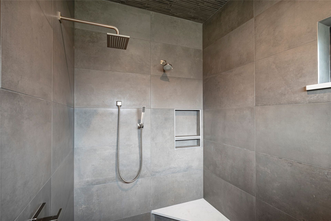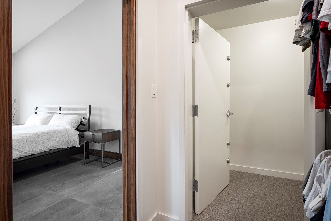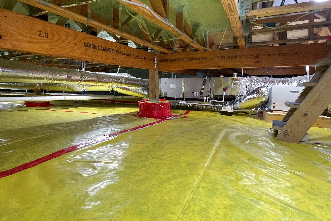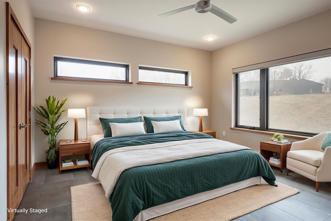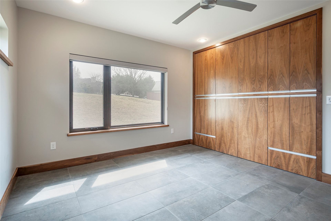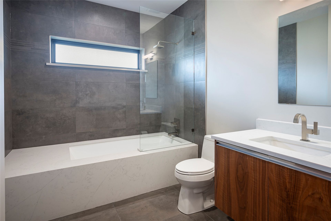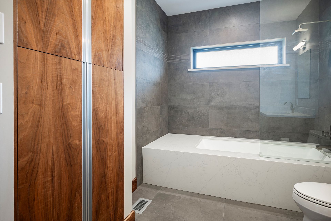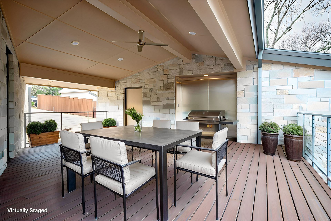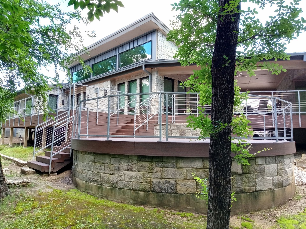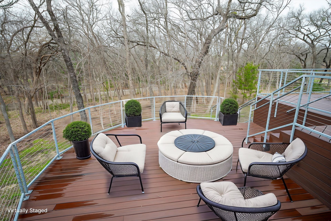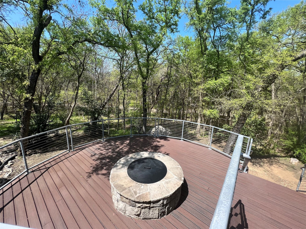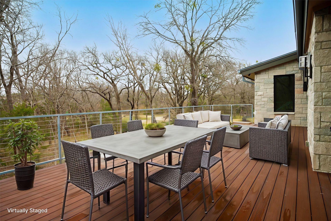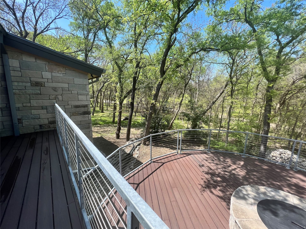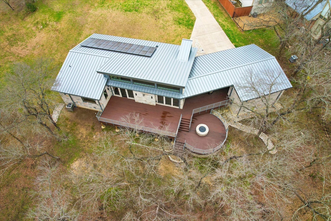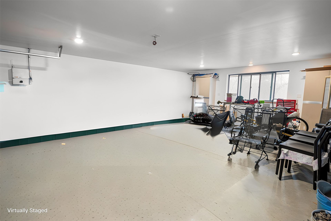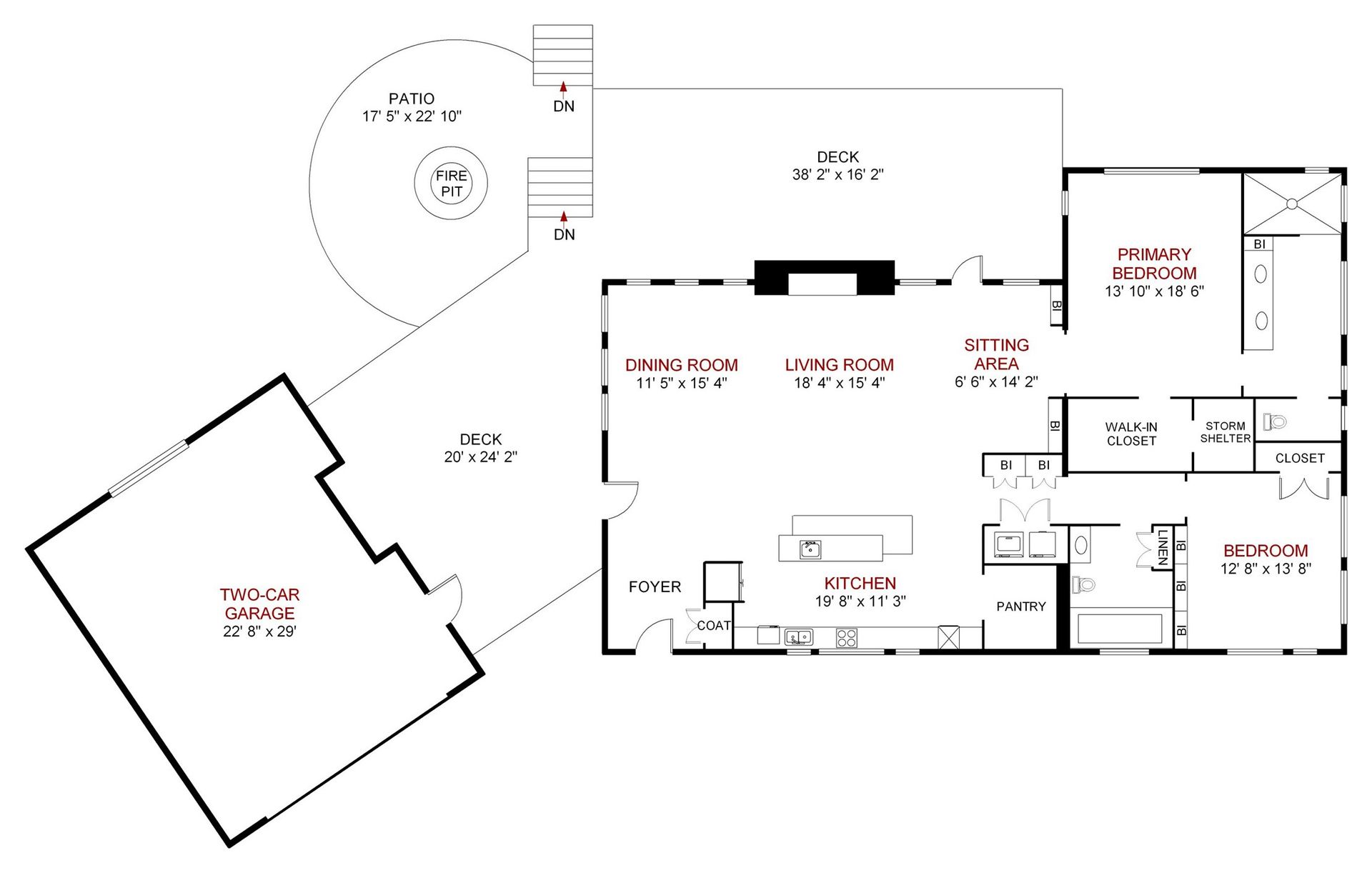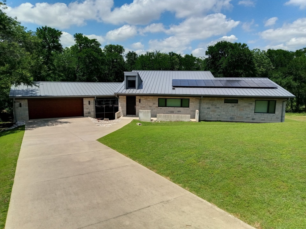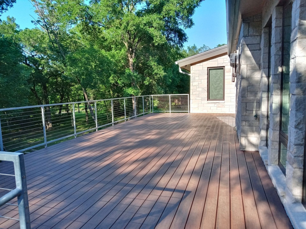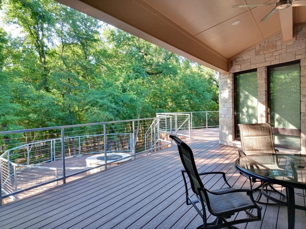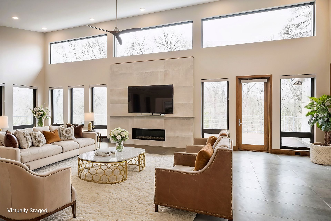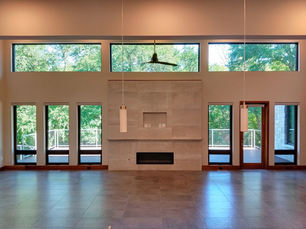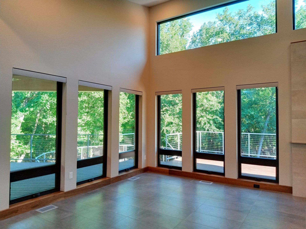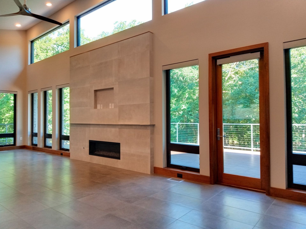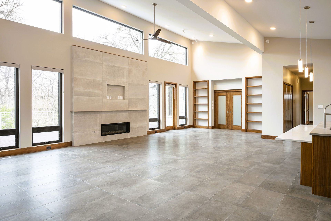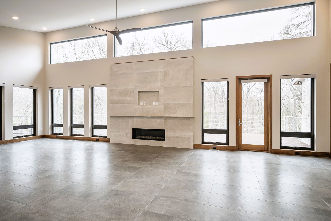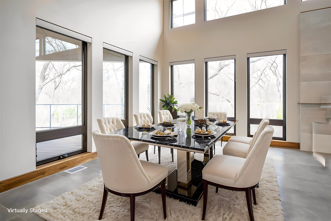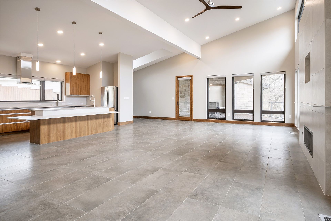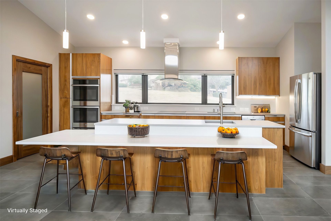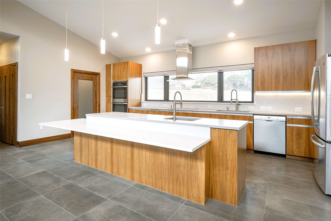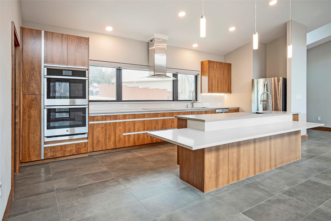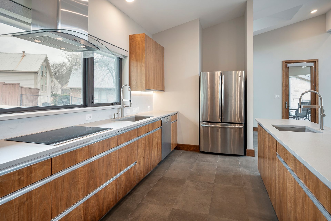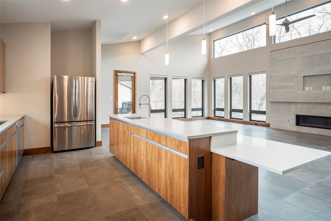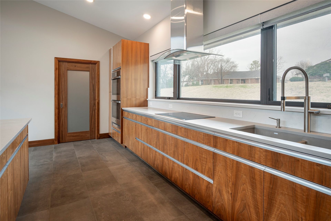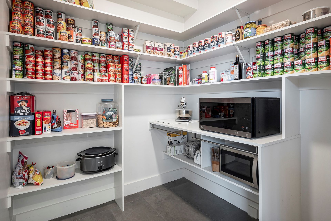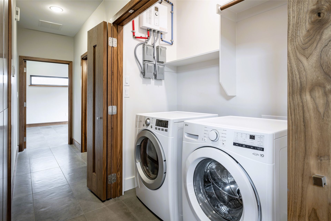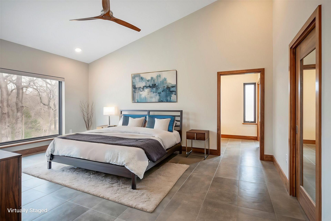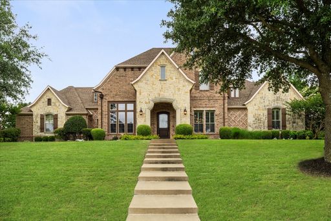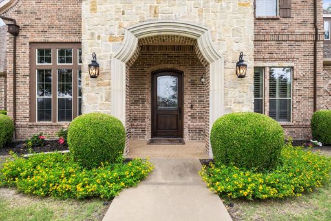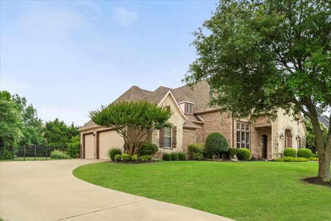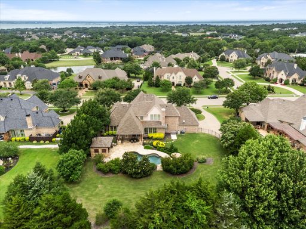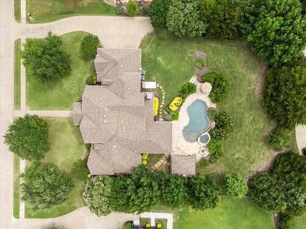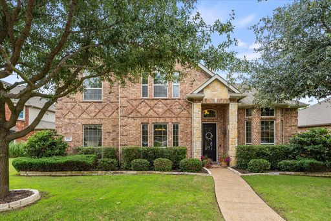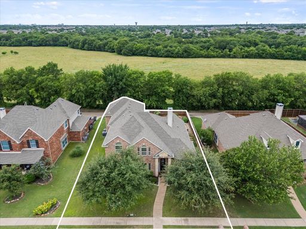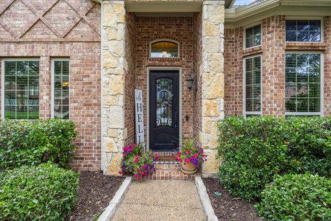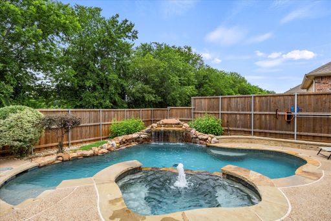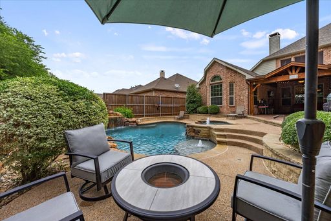- 2 Beds
- 2 Total Baths
This is a carousel gallery, which opens as a modal once you click on any image. The carousel is controlled by both Next and Previous buttons, which allow you to navigate through the images or jump to a specific slide. Close the modal to stop viewing the carousel.
Property Description
Custom Eco-Friendly Home by Ferrier Custom Homes Located in Country Club Estates This meticulously crafted 2-bedroom, 2-bath home is nestled on a beautiful lot with an abundance of trees, offering privacy and tranquility. Built with sustainability and luxury in mind, this 0.799-acre property is constructed with Structural Insulated Panels aka SIPs, superior insulation, earning an impressive HERS Index score of 1. The master retreat is spacious, featuring a luxury bath with dual shower heads and offering gorgeous views of the treed lot. The exterior showcases Lueders Stone on all sides, including the oversized garage, along with a metal roof, ensuring low maintenance. Energy efficiency is enhanced with 24 solar panels and a whole-house power surge protector. A dehumidifier integrated into the AC and heat pump system helps maintain optimal indoor air quality. Inside, the open-concept layout is designed for seamless living. Elegant walnut baseboards, trim, and cabinetry add warmth and sophistication, complemented by 3-foot-wide doors and pocket doors for accessibility. Hunter Douglas roll-up shades are installed throughout for style and convenience. The gourmet kitchen is thoughtfully designed with a double oven, an oversized two-level island with a prep sink, a double-sided kitchen sink, and a spacious walk-in pantry with outlets and a prep area. The home also boasts a Mezzo direct vent gas fireplace, a tankless electric water heater, and a built-in air purifier. A centrally located saferoom-tornado shelter provides peace of mind. Outdoor living is equally impressive, with a dual-level deck and a gas firepit. A dedicated breezeway space features a gas grill hookup for outdoor cooking. Additional amenities include wired connections for Phantom Screens in the breezeway and an electric car plug-in. This one-of-a-kind home blends luxury, energy efficiency, and thoughtful design. Priced to sell!! Original Architech rendering available for third bedroom!
Property Highlights
- Annual Tax: $ 9860.0
- Cooling: Central A/C
- Fireplace Count: 1 Fireplace
- Garage Count: 2 Car Garage
- Sewer: Public
- Water: City Water
- Region: DFW
- Primary School: Choice Of School
- Middle School: Choice Of School
- High School: Choice Of School
Similar Listings
The listing broker’s offer of compensation is made only to participants of the multiple listing service where the listing is filed.
Request Information
Yes, I would like more information from Coldwell Banker. Please use and/or share my information with a Coldwell Banker agent to contact me about my real estate needs.
By clicking CONTACT, I agree a Coldwell Banker Agent may contact me by phone or text message including by automated means about real estate services, and that I can access real estate services without providing my phone number. I acknowledge that I have read and agree to the Terms of Use and Privacy Policy.
