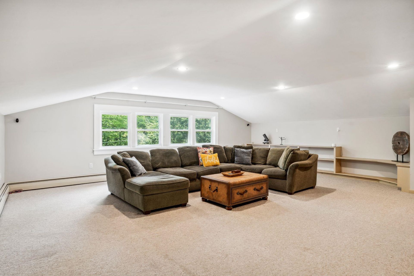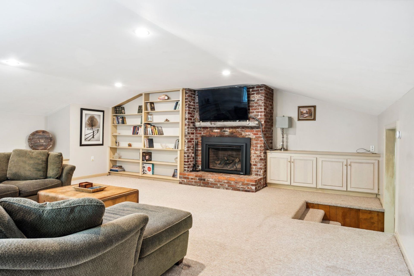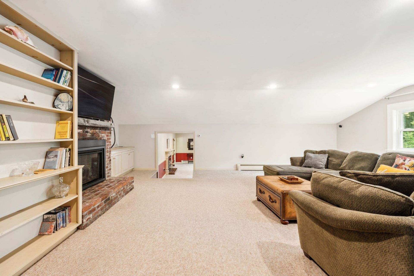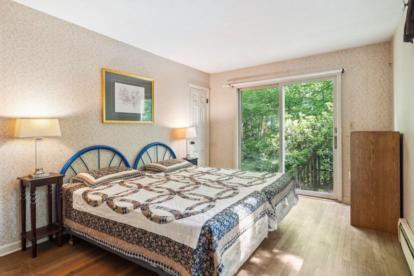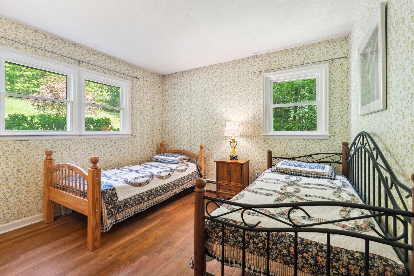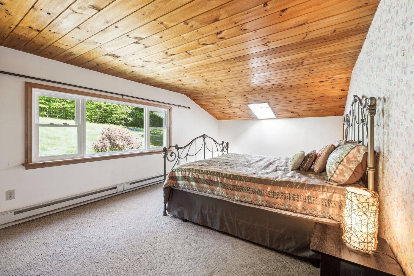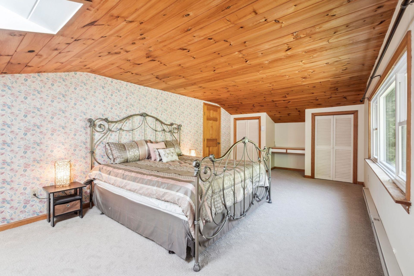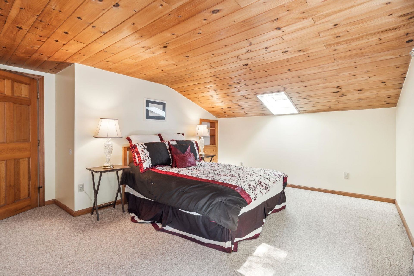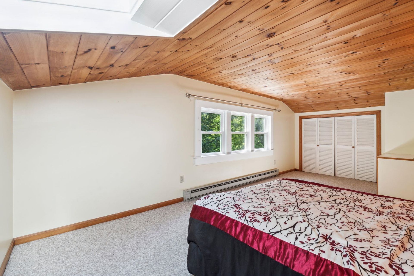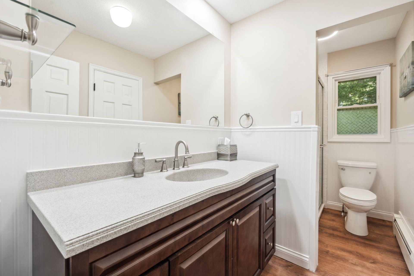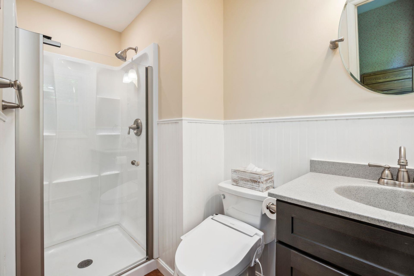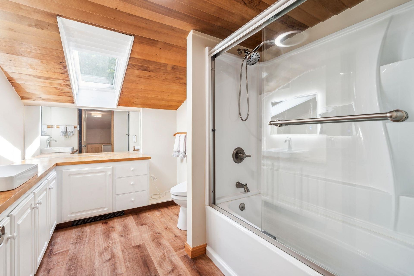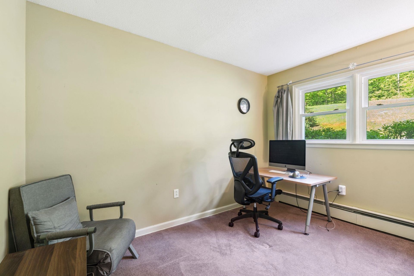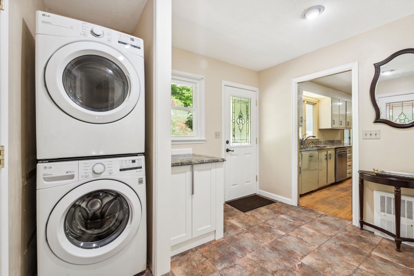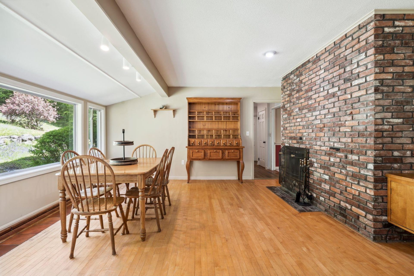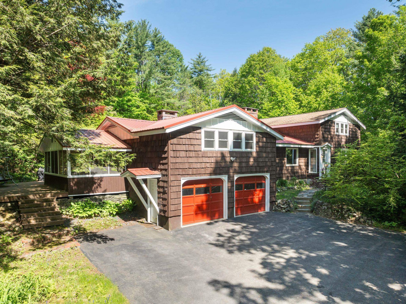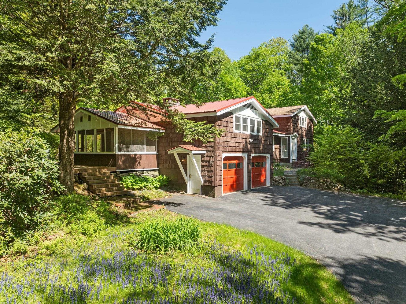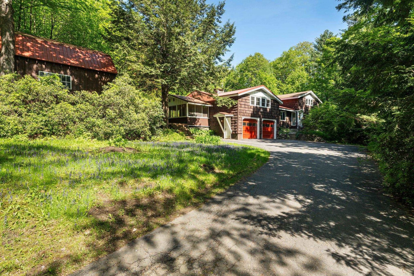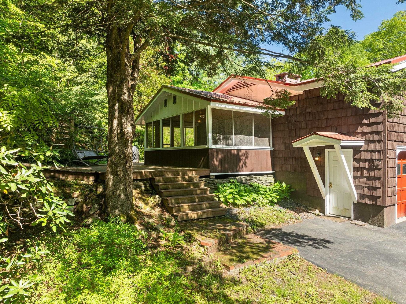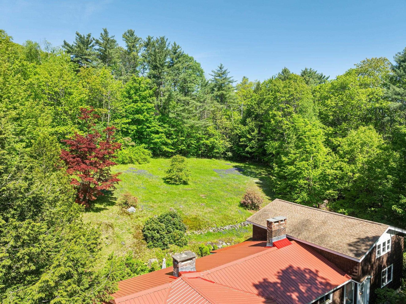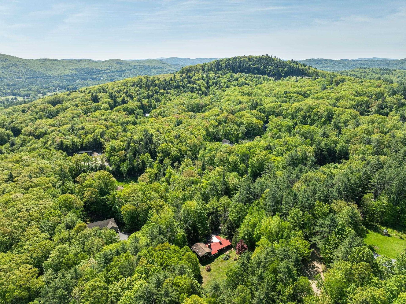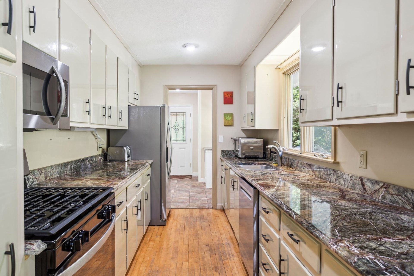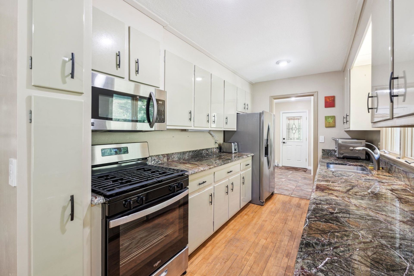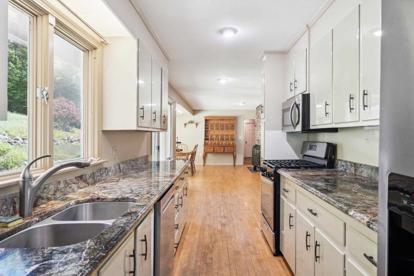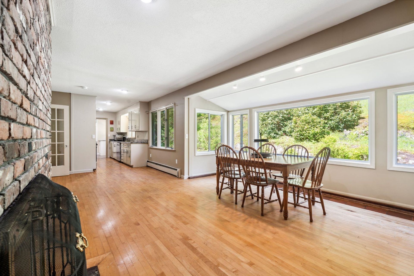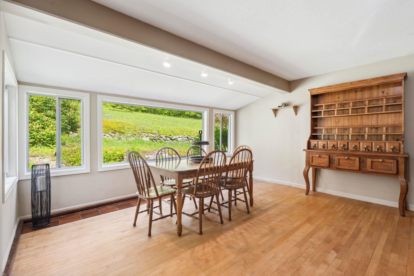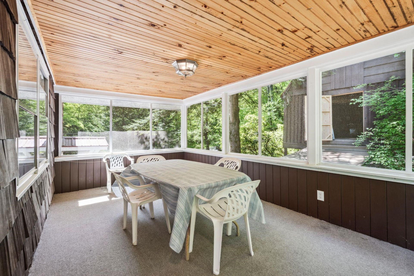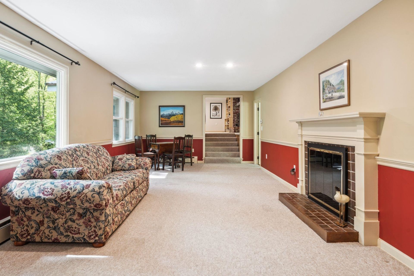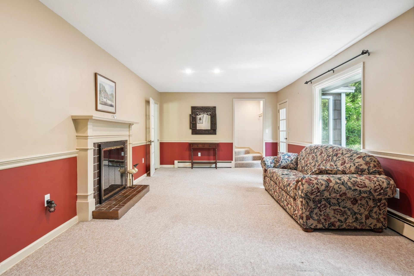- 4 Beds
- 3 Total Baths
- 2,983 sqft
This is a carousel gallery, which opens as a modal once you click on any image. The carousel is controlled by both Next and Previous buttons, which allow you to navigate through the images or jump to a specific slide. Close the modal to stop viewing the carousel.
Property Description
Welcome to this charming custom contemporary, where warmth and modern convenience meet. From the moment you step inside, you'll be captivated by the abundance of inviting spaces, each with its own distinct personality. The galley kitchen with unique granite counters flows into a spacious dining room featuring a wood-burning fireplace and a massive picture window-perfect for enjoying serene backyard views. Just beyond, an oversized living room welcomes you with another fireplace and stairs leading to a grand family room perched above the two-car garage. This retreat boasts yet another fireplace, custom-built shelves, and an abundance of natural light. With four well-appointed bedrooms and three updated bathrooms-including a private en suite-this home ensures comfort for everyone. Smart thermostats, newer appliances, and mostly updated windows add efficiency and style. Outside, a magnificent magnolia tree graces the property, complementing the durable Trex deck. The barn, equipped with electricity and ample storage, adds versatility, while the paved driveway leads to direct-entry garage access. Two lots totaling over two acres provide limitless potential. Though the basement remains unfinished, it offers exceptional additional space, ready to be transformed into whatever suits your vision. And the best part? You're just a mile from town, enjoying all the tranquility of country living without sacrificing convenience. Septic tank size is 750 gallons
Property Highlights
- Annual Tax: $ 10877.0
- Garage Count: 2 Car Garage
- Region: NORTHERN NEW ENGLAND
- Primary School: Plymouth Elementary School
- Middle School: Plymouth Elementary
- High School: Plymouth Regional High School
The listing broker’s offer of compensation is made only to participants of the multiple listing service where the listing is filed.
Request Information
Yes, I would like more information from Coldwell Banker. Please use and/or share my information with a Coldwell Banker agent to contact me about my real estate needs.
By clicking CONTACT, I agree a Coldwell Banker Agent may contact me by phone or text message including by automated means about real estate services, and that I can access real estate services without providing my phone number. I acknowledge that I have read and agree to the Terms of Use and Privacy Policy.
