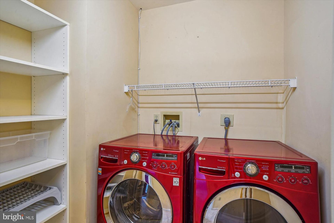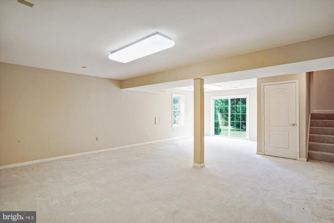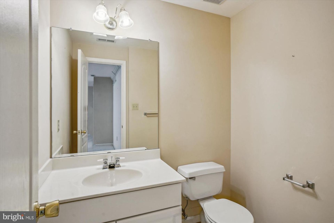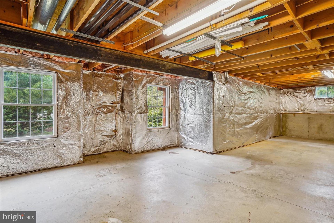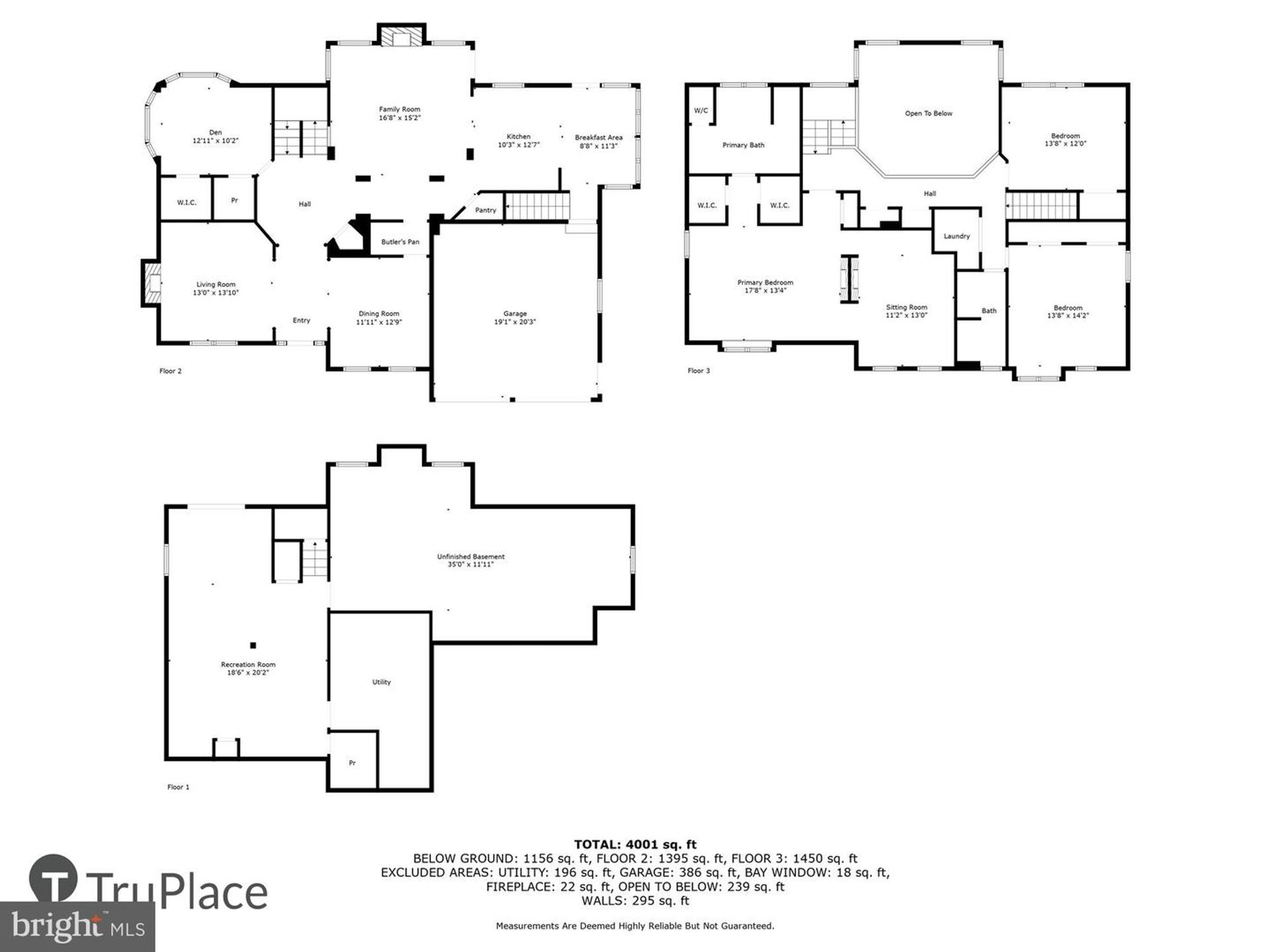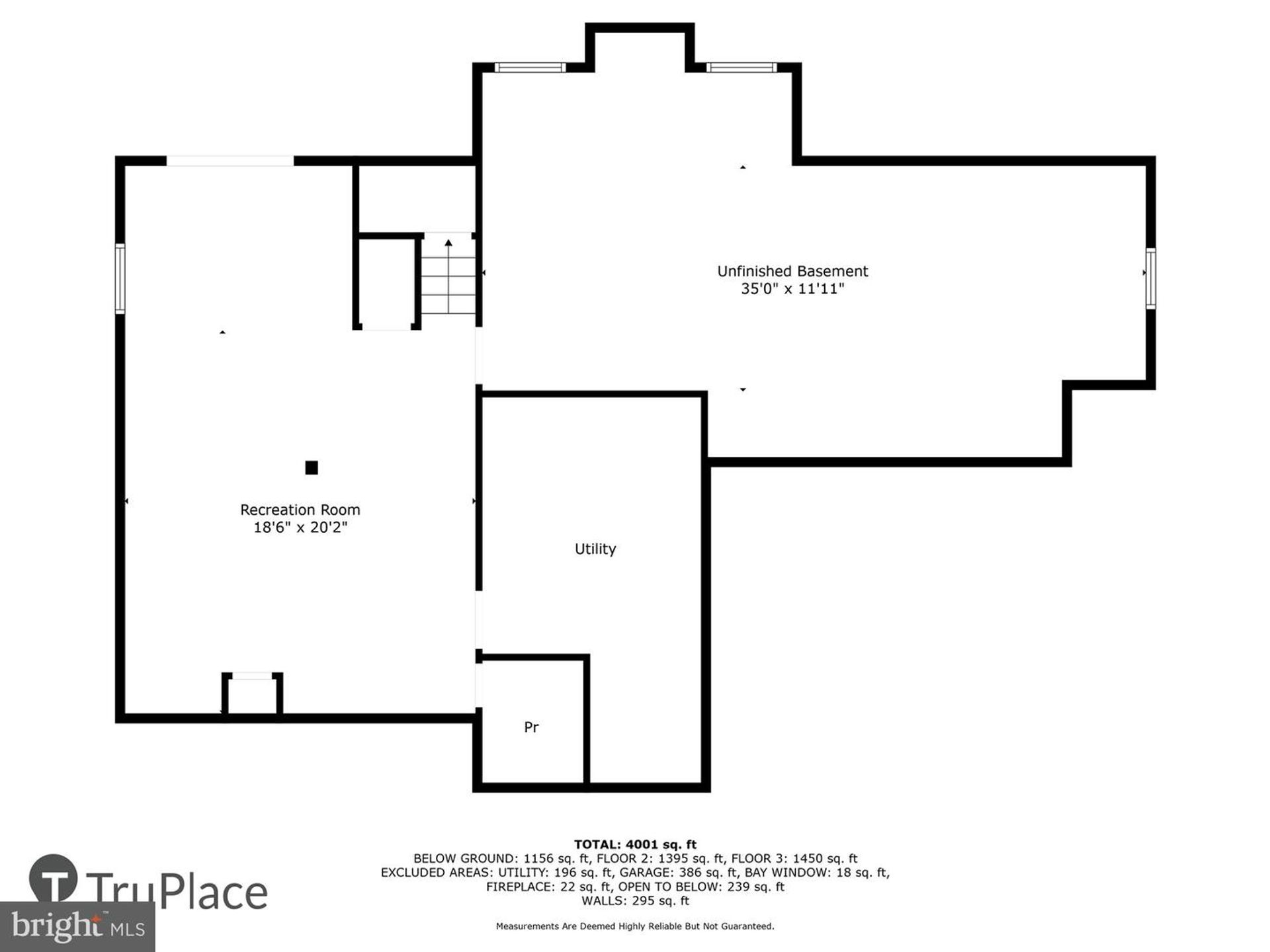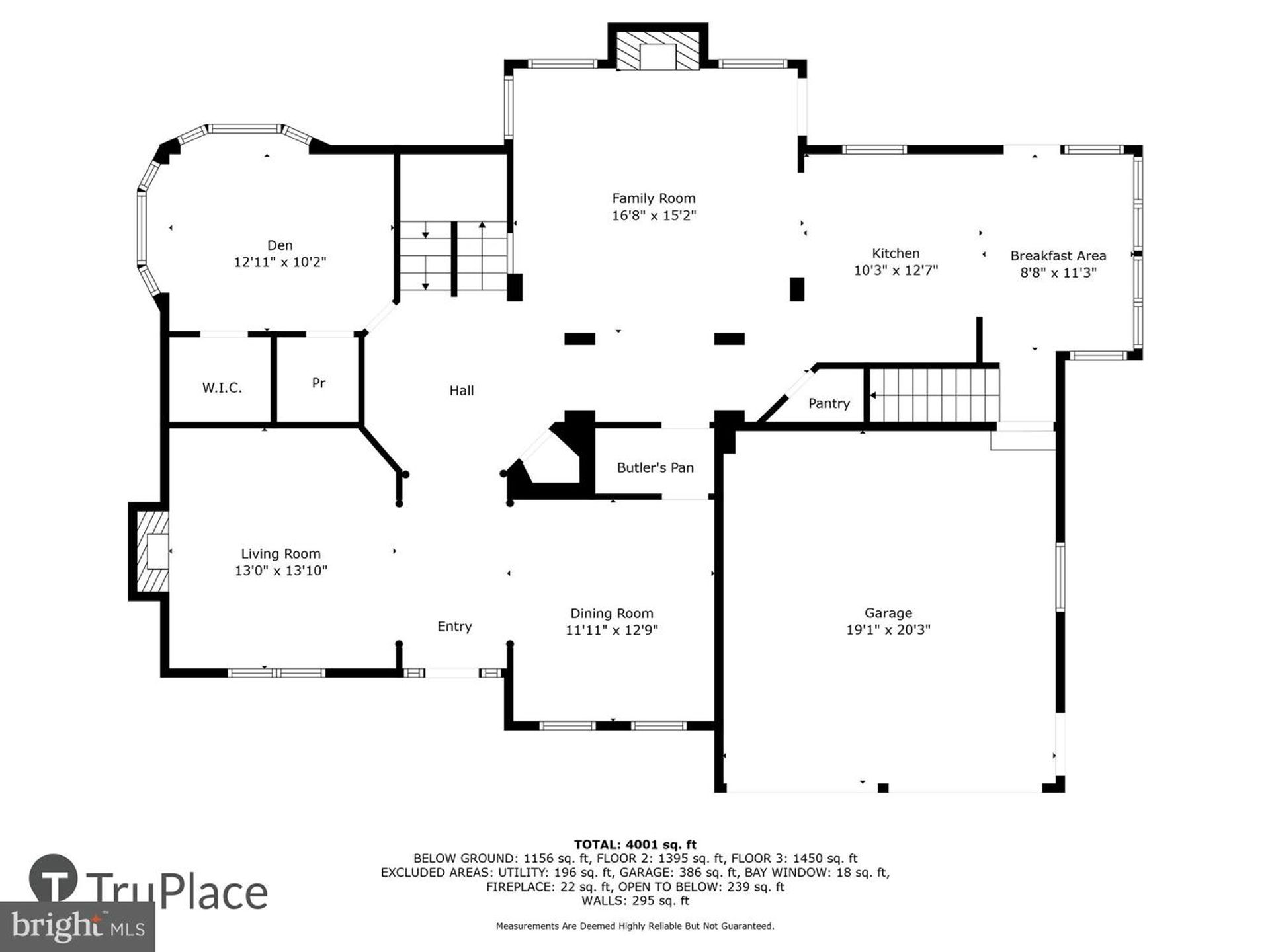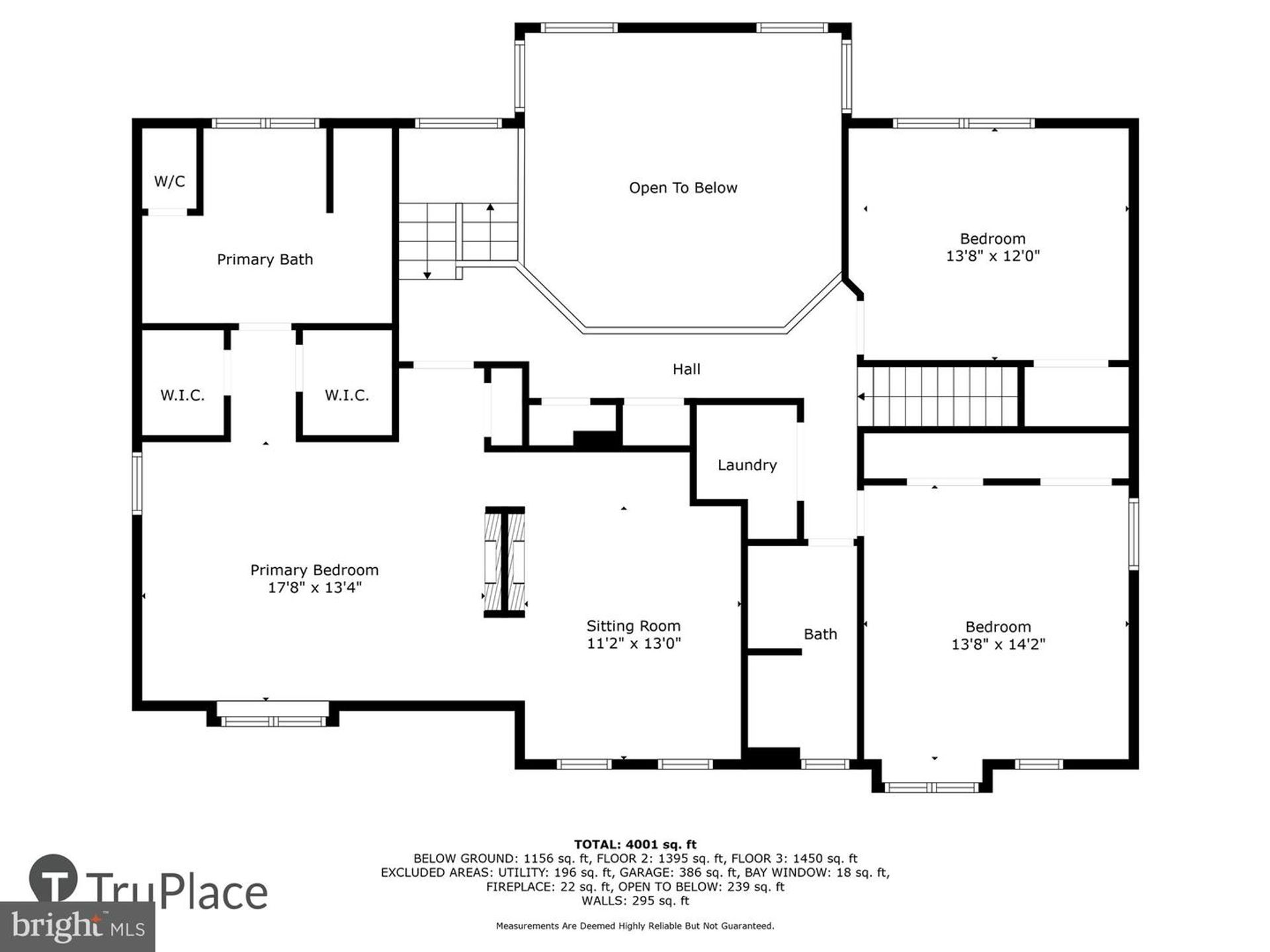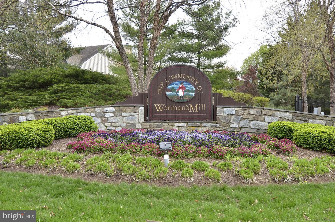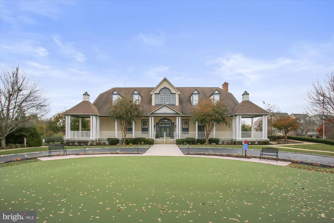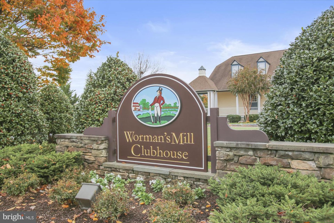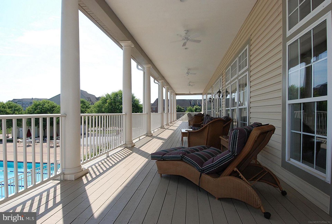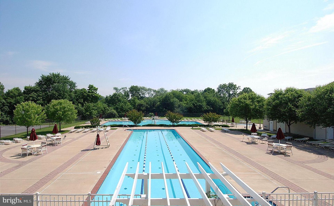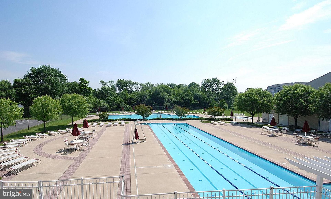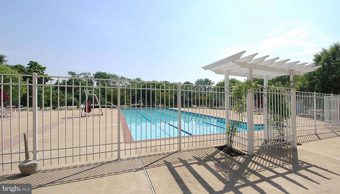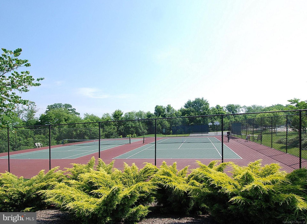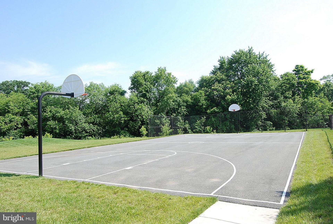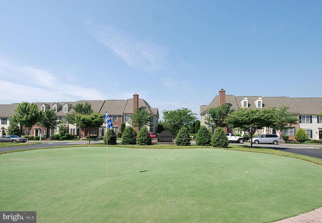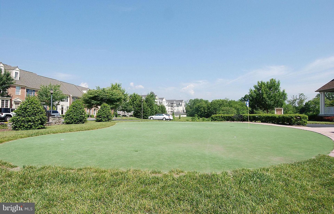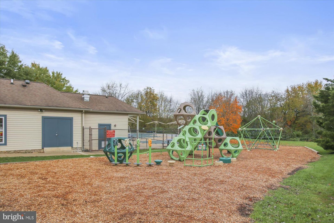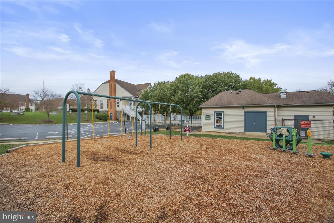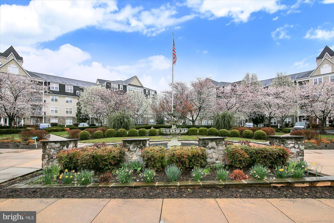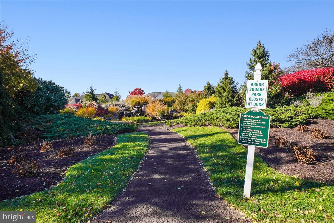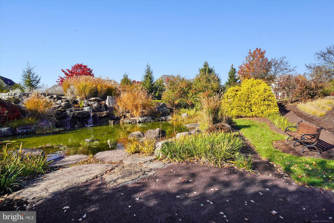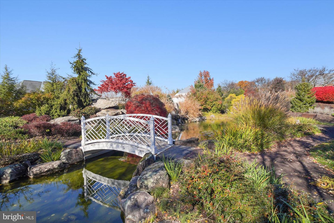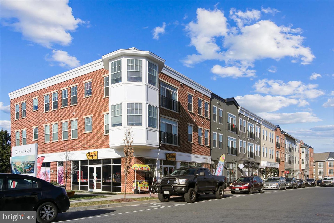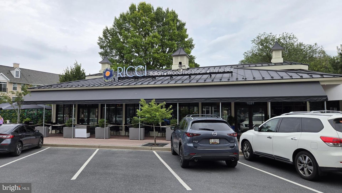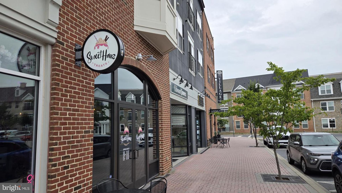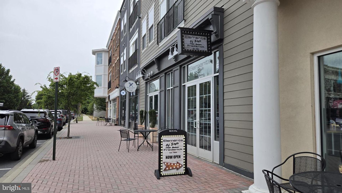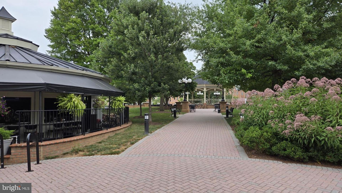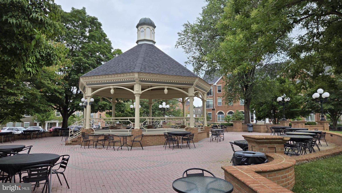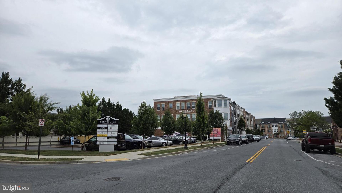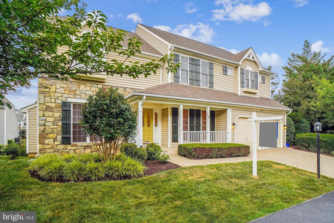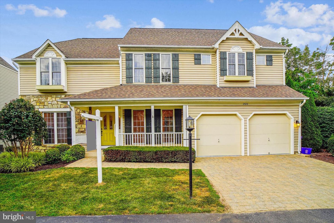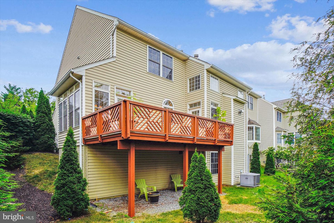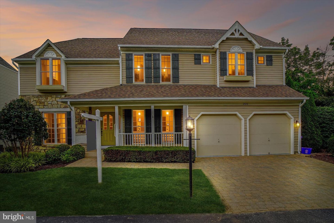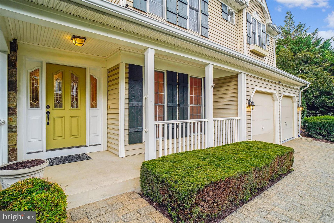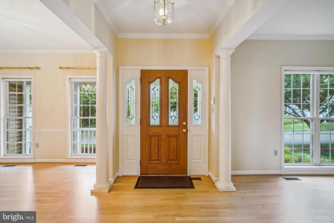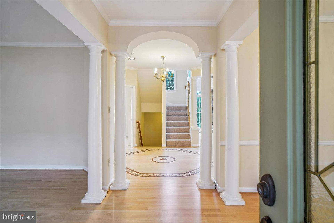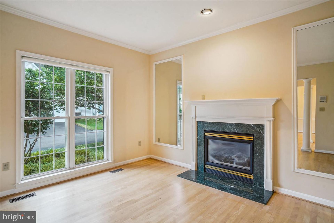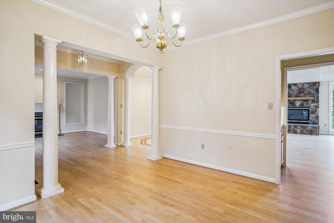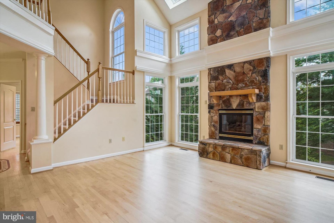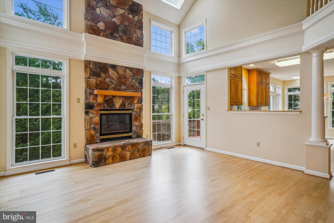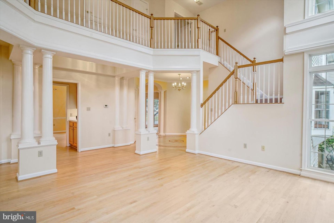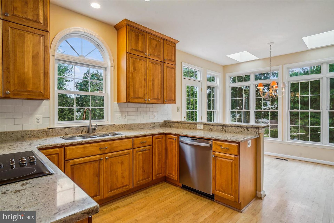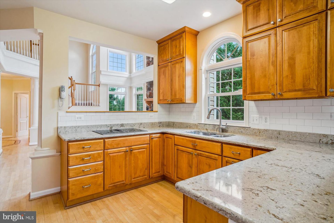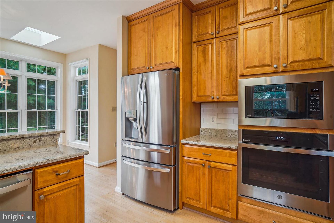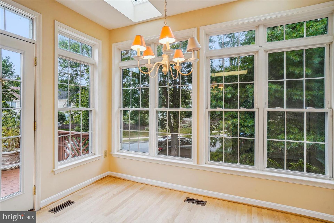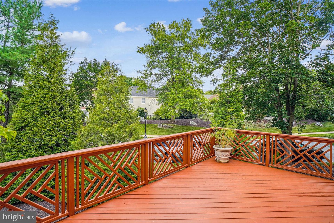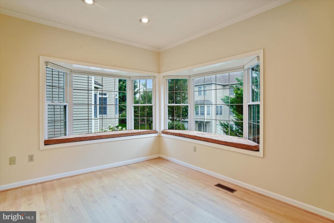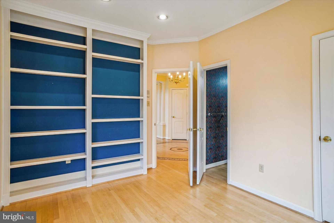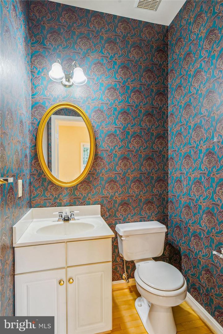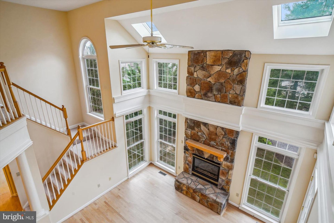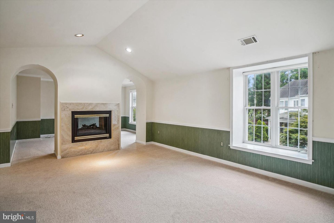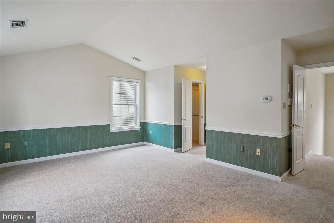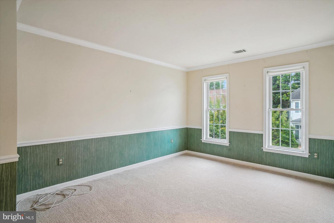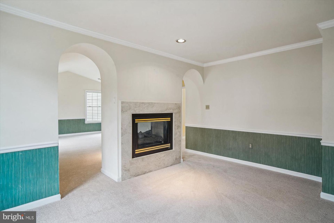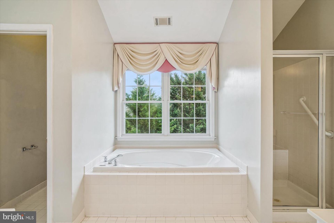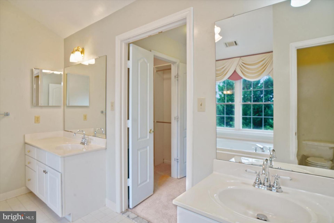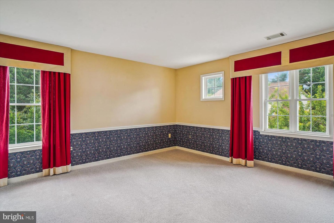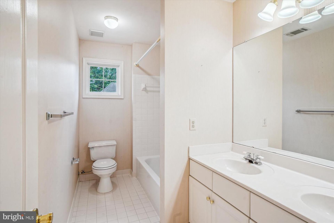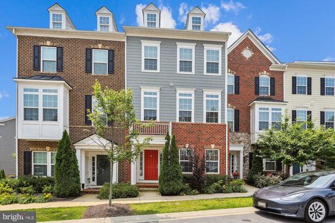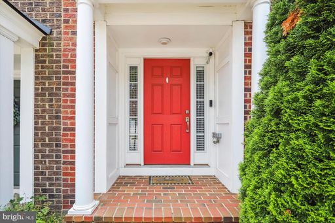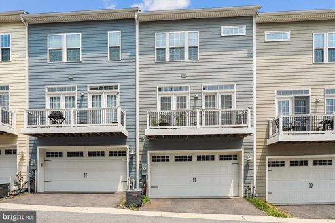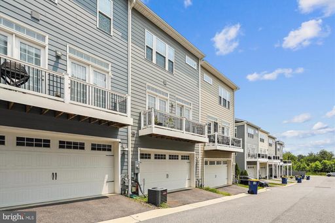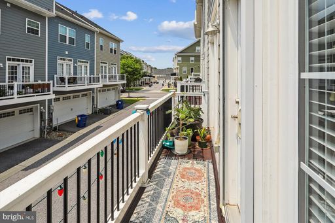- 3 Beds
- 4 Total Baths
- 4,940 sqft
This is a carousel gallery, which opens as a modal once you click on any image. The carousel is controlled by both Next and Previous buttons, which allow you to navigate through the images or jump to a specific slide. Close the modal to stop viewing the carousel.
Property Description
Welcome to this stunning residence that once served as the Kingswood model home in the highly sought-after Worman's Mill community. Thoughtfully designed with elegant architectural details and modern upgrades, this home offers exceptional living space with 3 generously sized bedrooms, 2 full bathrooms, and 2 half bathrooms. At the heart of the home is a dramatic two-story family room with soaring ceilings, skylights, and an impressive floor-to-ceiling stone fireplace. The main level showcases gleaming maple hardwood floors with a custom inlaid design in the center hall, a formal dining room with a butler's pantry, and a formal living room featuring its own gas fireplace. The spacious kitchen boasts quartz countertops, new appliances, a cooktop, wall oven, built-in microwave, and slow-close cabinetry. A sunny breakfast room/sunroom offers a cozy setting for informal meals, while a dedicated office with charming window benches and a powder room complete the main level. Upstairs, the expansive primary suite features a two-sided fireplace shared with a sitting room, dual walk-in closets, and a luxurious en-suite bath with a jetted soaking tub and dual vanities. Two additional bedrooms, a full hall bath, and a laundry room are located just down the hall, which overlooks the family room below. The partially finished lower level includes a walkout to the rear yard, a half bath, and a large unfinished area with high ceilings and abundant natural light-offering excellent potential for future living space. Additional updates include new carpeting on the stairs and upper level, fresh paint throughout the main level, and a new roof installed in 2023. Best of all, this home is just a short walk to the Worman's Mill Village Square, where you'll find a vibrant mix of dining, shopping, and entertainment that
Frederick County Public Schools
Property Highlights
- Annual Tax: $ 9923.0
- Fireplace Count: 3 Fireplaces
- Garage Count: 2 Car Garage
- Heating Type: Forced Air
- Sewer: Public
- Water: City Water
- Region: Maryland/Delaware
- Primary School: Walkersville
- Middle School: Walkersville
- High School: Walkersville
Similar Listings
The listing broker’s offer of compensation is made only to participants of the multiple listing service where the listing is filed.
Request Information
Yes, I would like more information from Coldwell Banker. Please use and/or share my information with a Coldwell Banker agent to contact me about my real estate needs.
By clicking CONTACT, I agree a Coldwell Banker Agent may contact me by phone or text message including by automated means about real estate services, and that I can access real estate services without providing my phone number. I acknowledge that I have read and agree to the Terms of Use and Privacy Policy.
