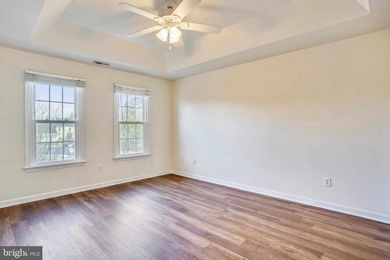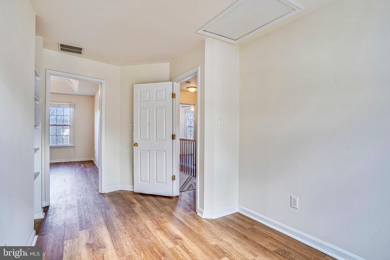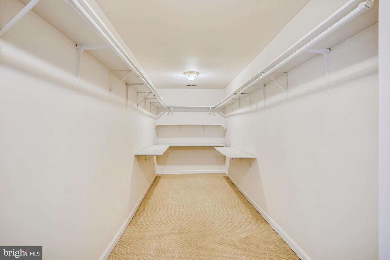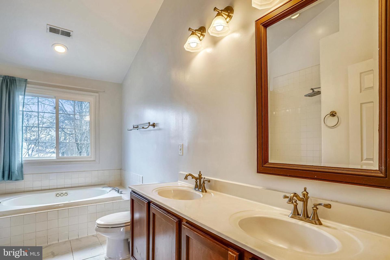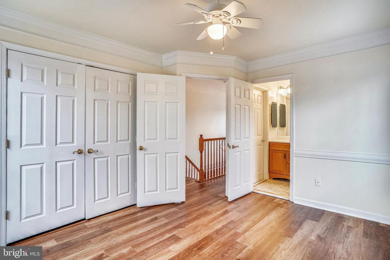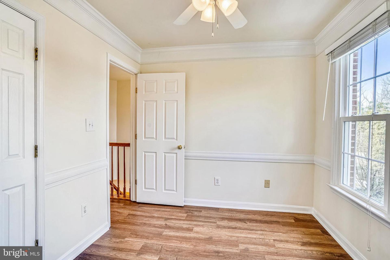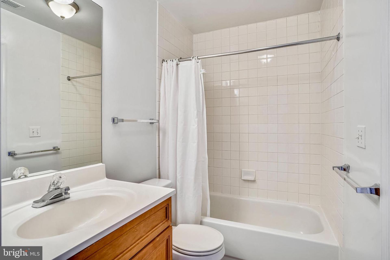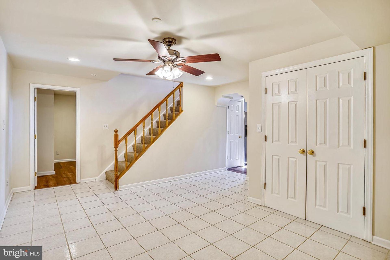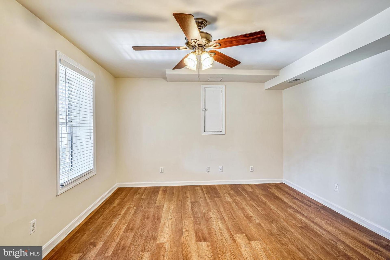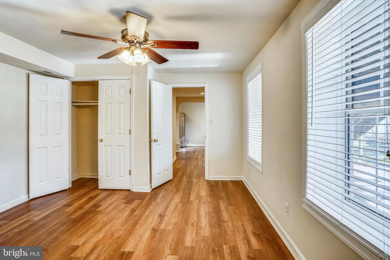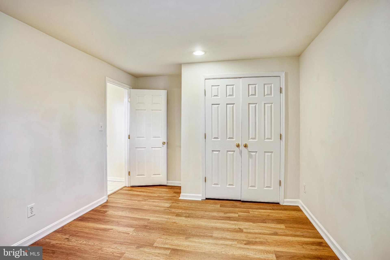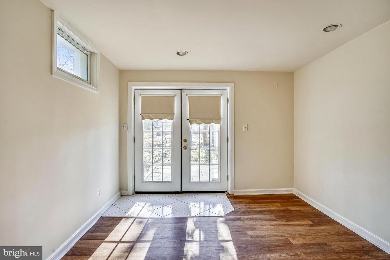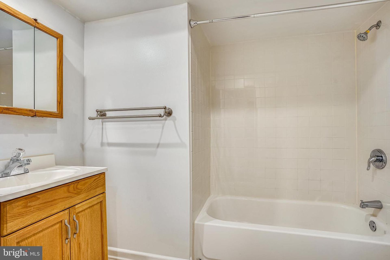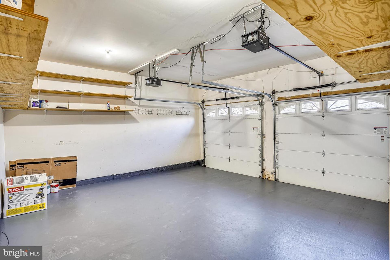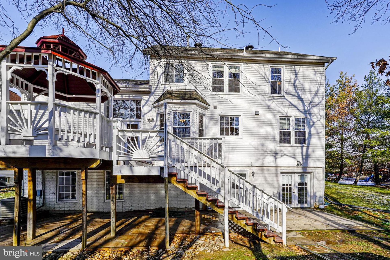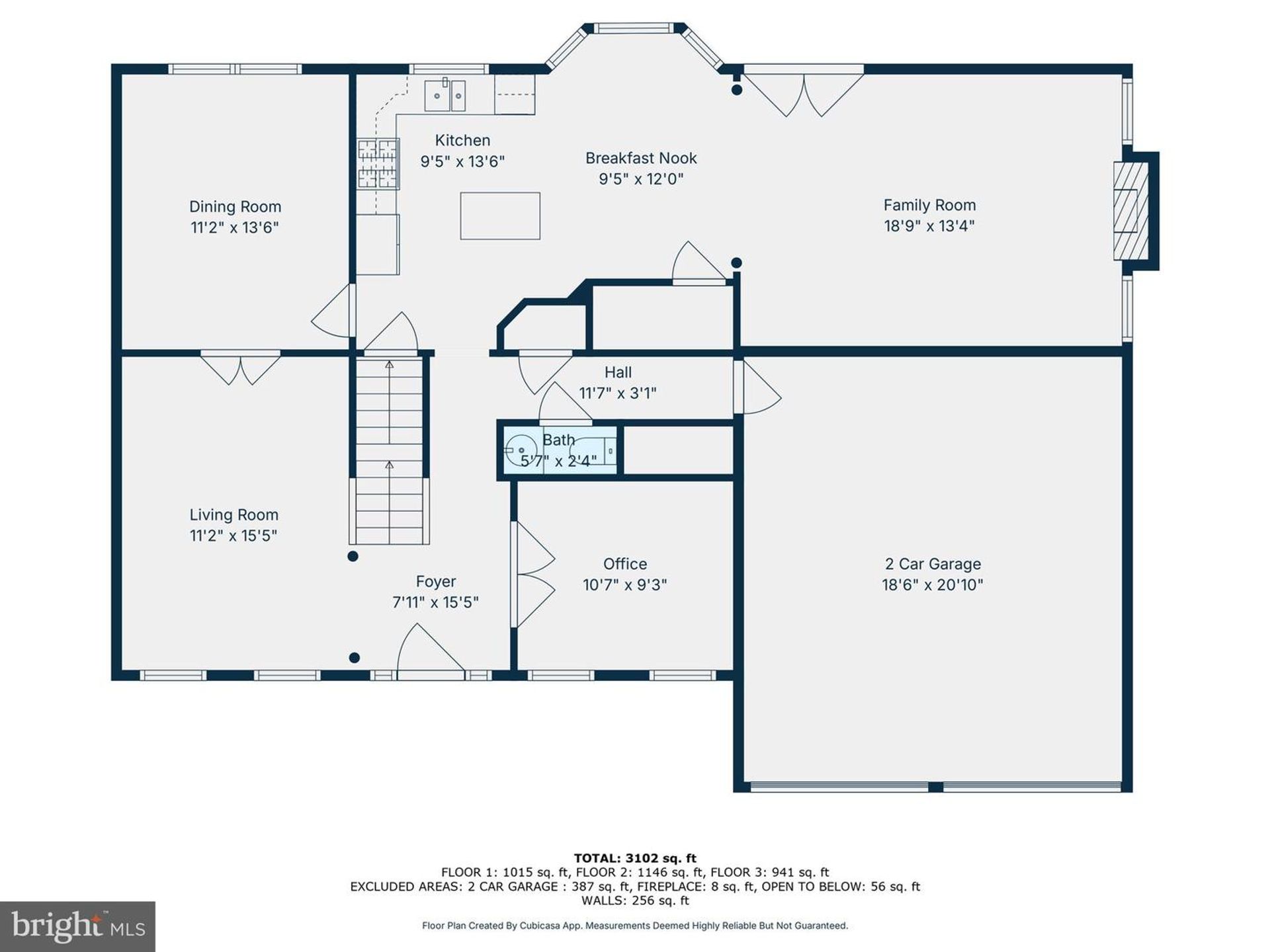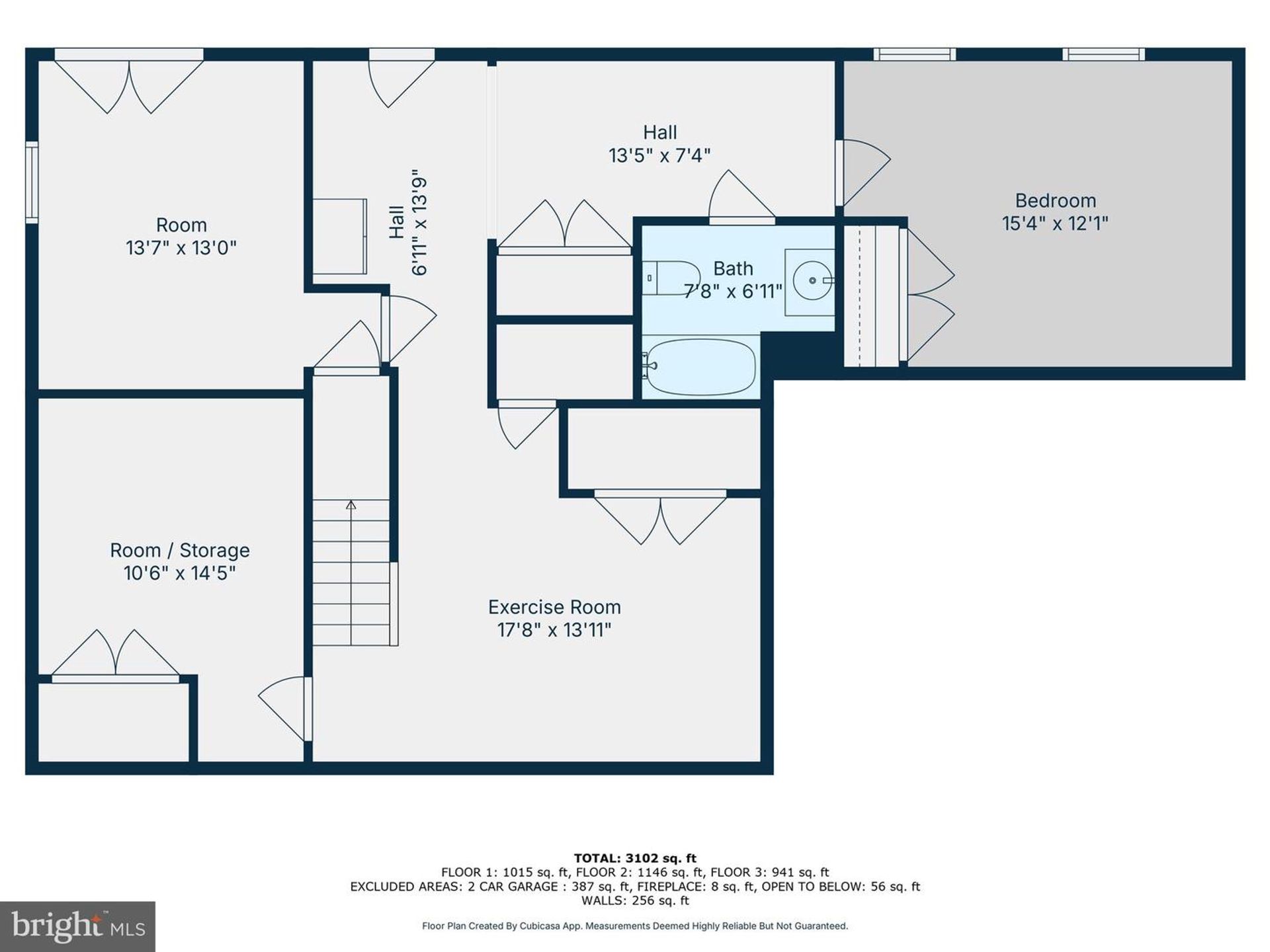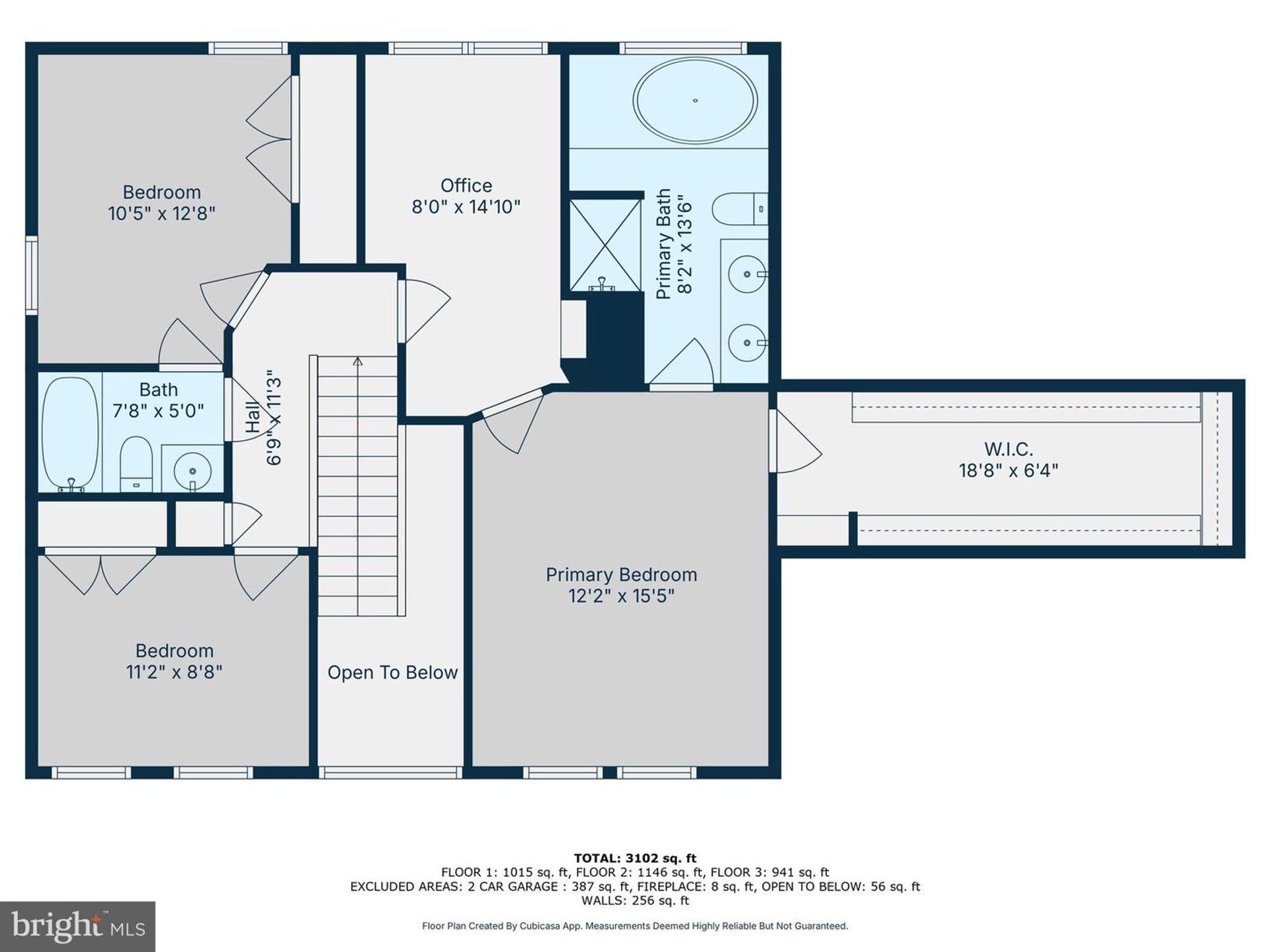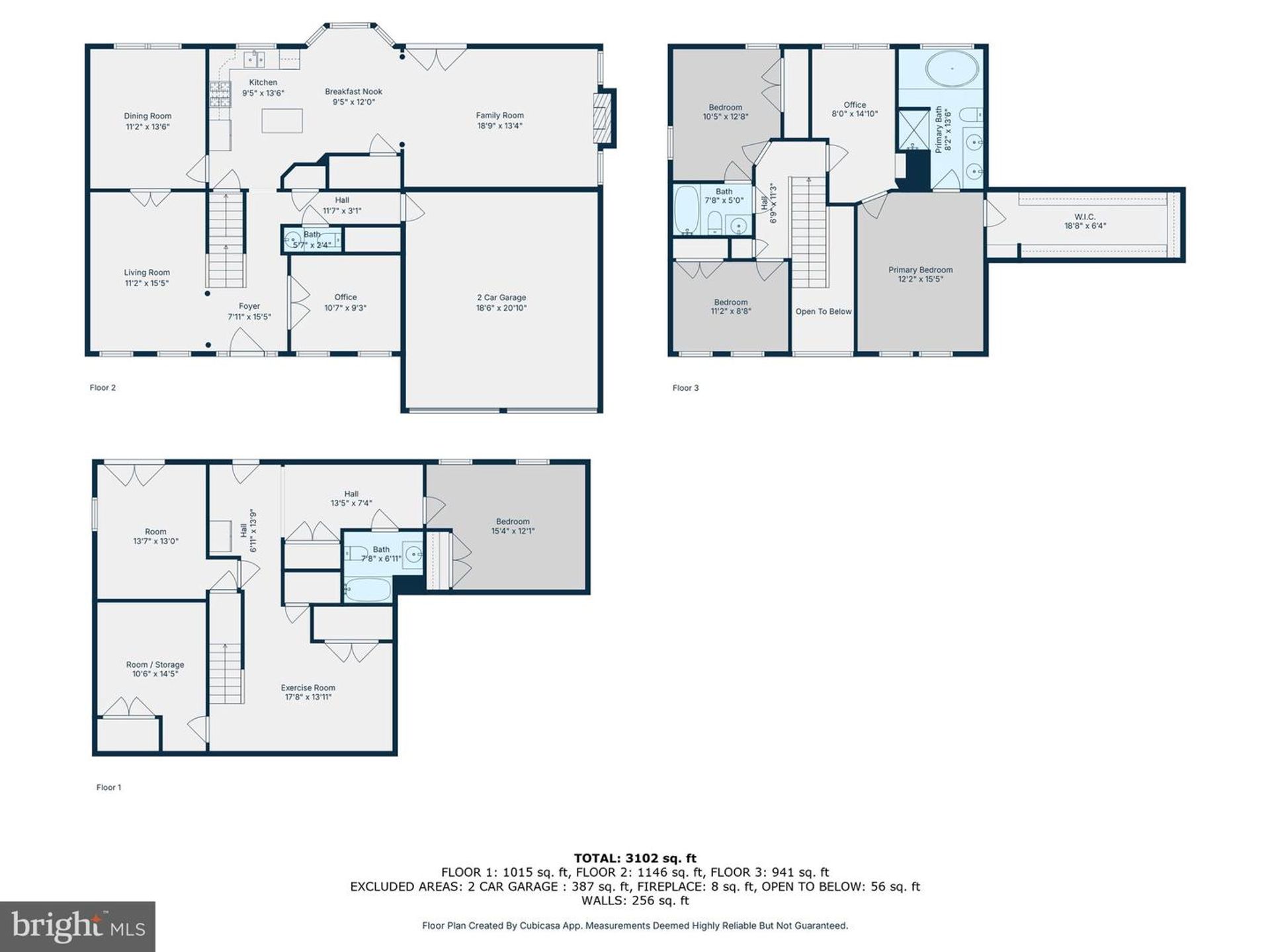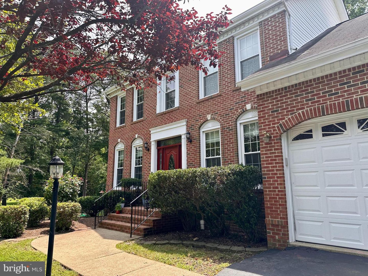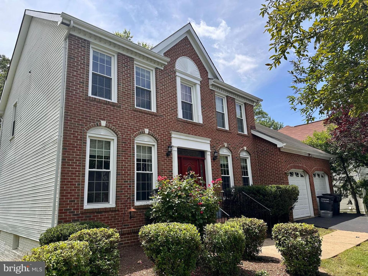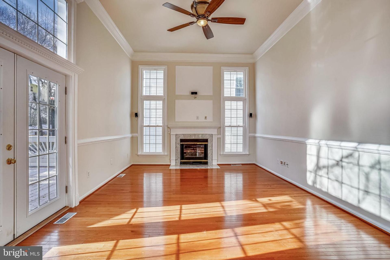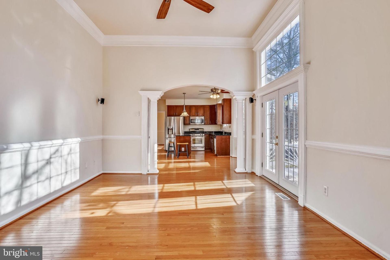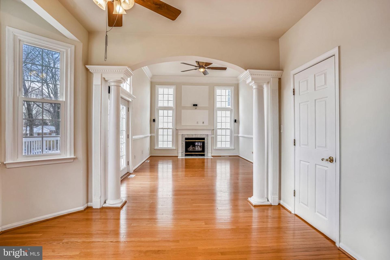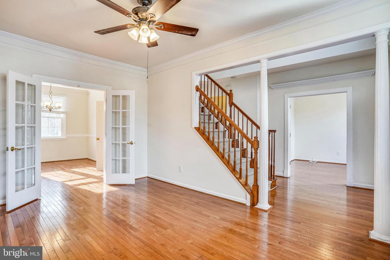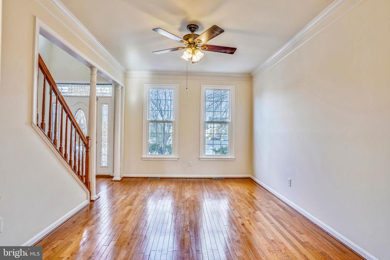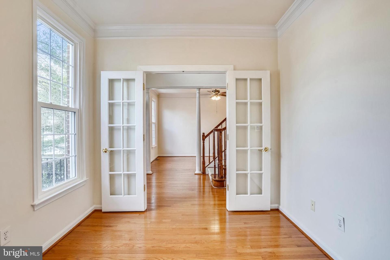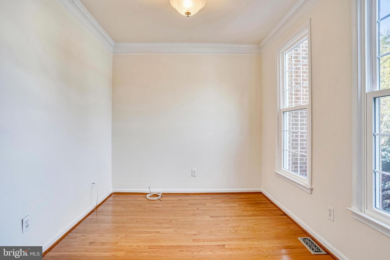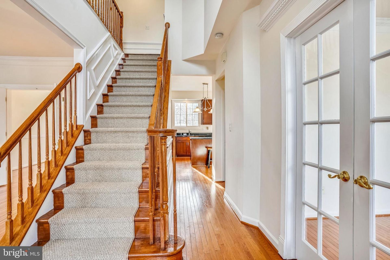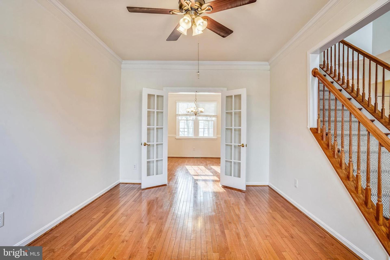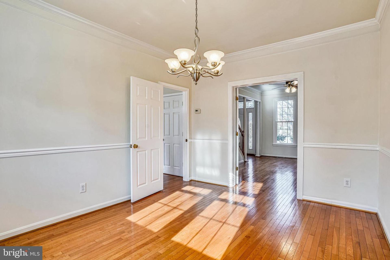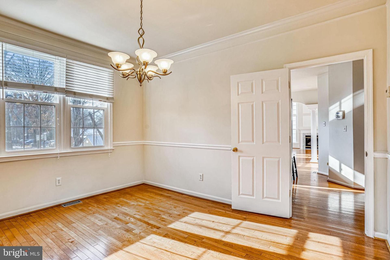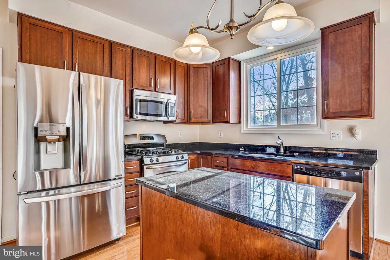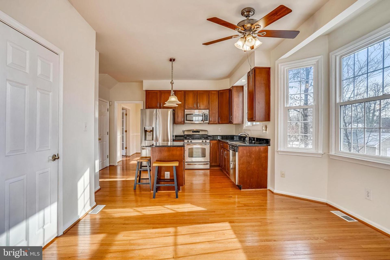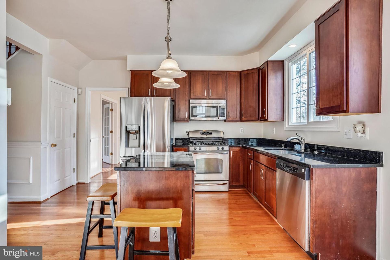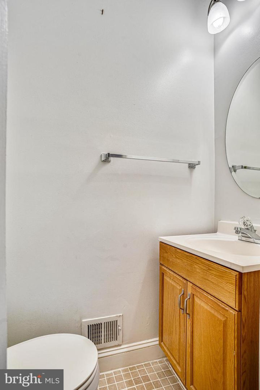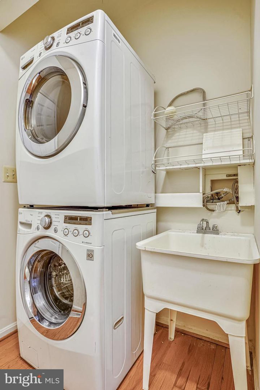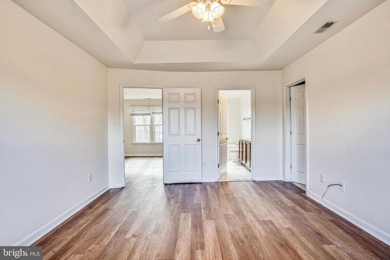- 4 Beds
- 4 Total Baths
- 3,718 sqft
This is a carousel gallery, which opens as a modal once you click on any image. The carousel is controlled by both Next and Previous buttons, which allow you to navigate through the images or jump to a specific slide. Close the modal to stop viewing the carousel.
Property Description
A gem on a cul-de-sac with lots of space and 2 home offices. Some other features are an open floor plan, 2-story foyer, gourmet kitchen with granite counter tops, island & stainless steel appliances including a brand new refrigerator with french doors and bottom freezer. Private home office on main level with glass french doors. Elegant living room with glass french doors leading to dining room. Upstairs you will enjoy its Spacious Owner's Suite with private sitting room, and a large walking closet, not to be confused with additional bedroom! There are 2 additional bedrooms a guest bathroom on this level. The lower level is a full daylight basement compelely finished. Here you will find a rec room, another room with a closet ideal for hobbies. There is also a spacious 4th bedroom and a full bathroom and a 2nd home office that could also be a 5th bedroom with its own exterior entrance. This home also offers beautiful wood floors on the main level and laminate and ceramic floors in upper and lower levels. The exterior features are equally impressive and ideal for entertaining of just enjoy been outside. Large custom deck off the family room with a gazebo and stairs to the patio below. Custom play house could be a great shed as well. Large side yard facing mature trees. The house is the last house on the street and at the entrance of the cul de sac. The house is currently the home of really nice tenants that have maintained it like their own. Their lease expires July 14th. However the property shows the property vacant. Finished 2-car garage and just in case, a whole-house, built -in, industrial power generator. Walking distance to Metro, schools & Springfield Town Center. Close to commuter lot, 95,395 & 495, TSA HQ. Easy commute to National Landing (former Crystal City and new Amazon home), National airport, Ft. Belvoir, Pentagon, Tysons & DC.
Fairfax County Public Schools
Property Highlights
- Annual Tax: $ 9865.0
- Fireplace Count: 1 Fireplace
- Garage Count: 2 Car Garage
- Heating Fuel Type: Gas
- Heating Type: Forced Air
- Sewer: Public
- Water: City Water
- Region: Washington
The listing broker’s offer of compensation is made only to participants of the multiple listing service where the listing is filed.
Request Information
Yes, I would like more information from Coldwell Banker. Please use and/or share my information with a Coldwell Banker agent to contact me about my real estate needs.
By clicking CONTACT, I agree a Coldwell Banker Agent may contact me by phone or text message including by automated means about real estate services, and that I can access real estate services without providing my phone number. I acknowledge that I have read and agree to the Terms of Use and Privacy Policy.
