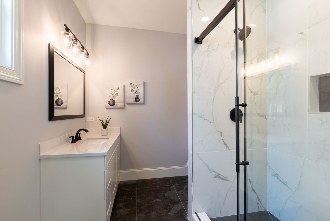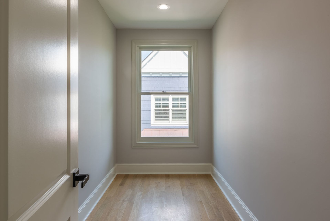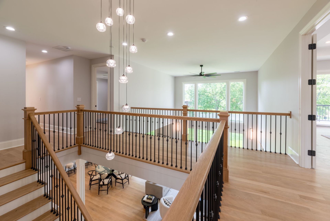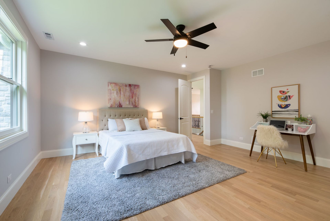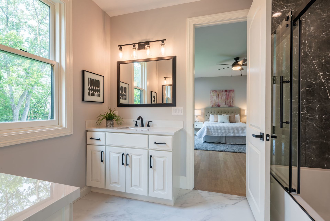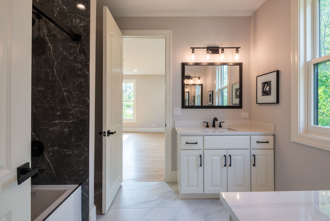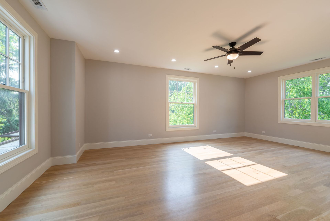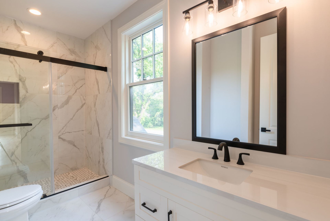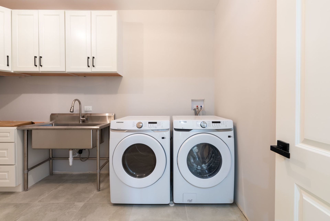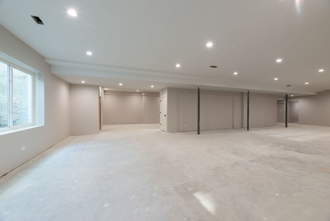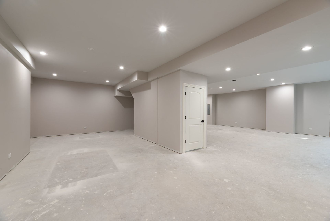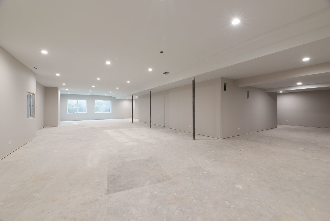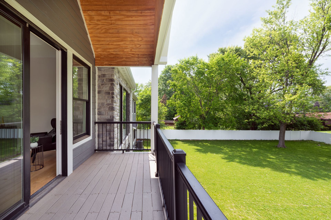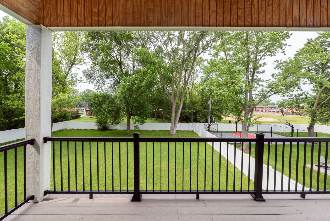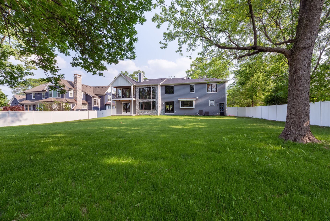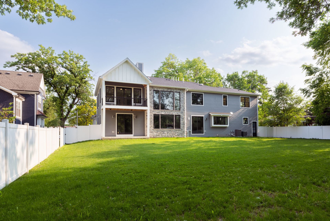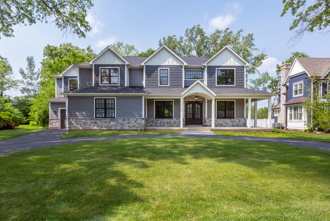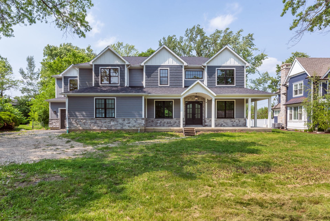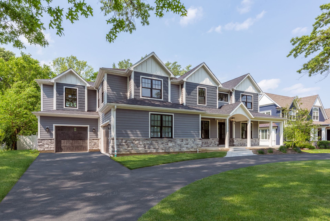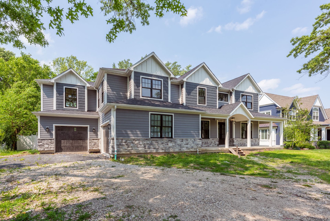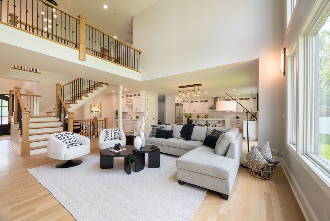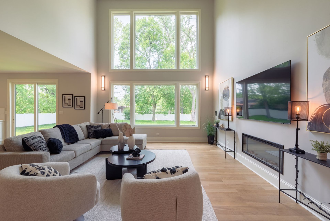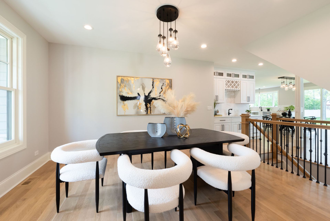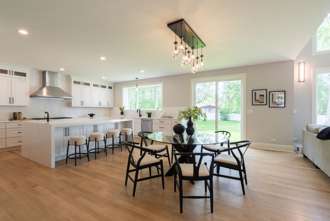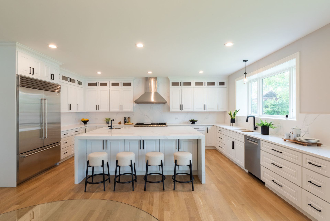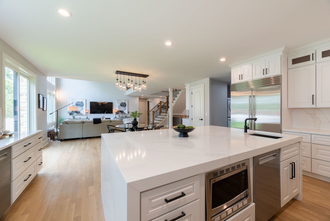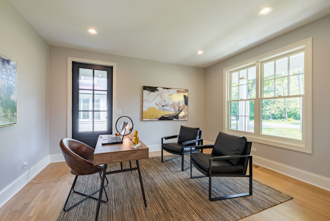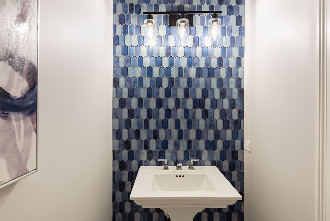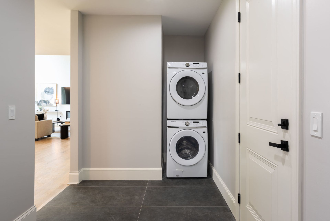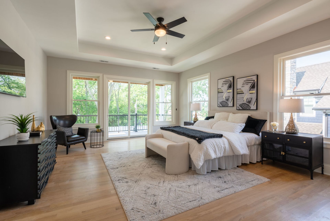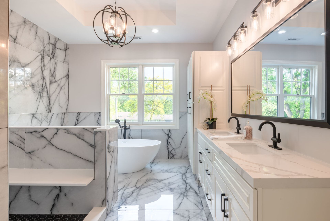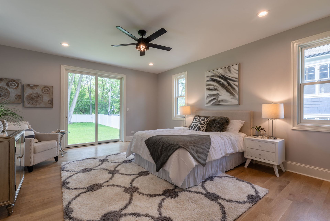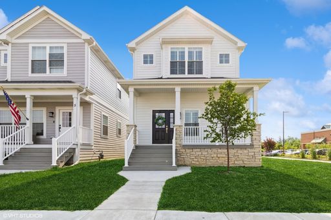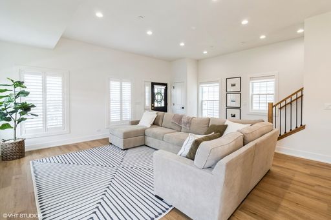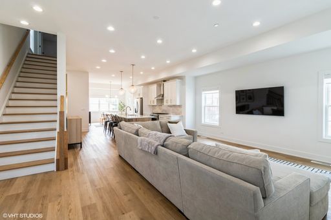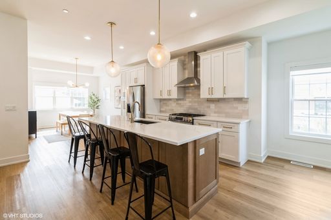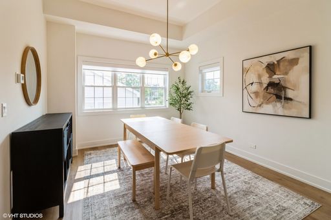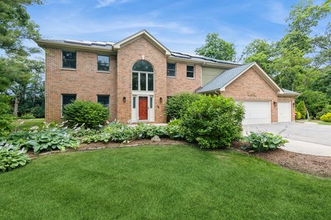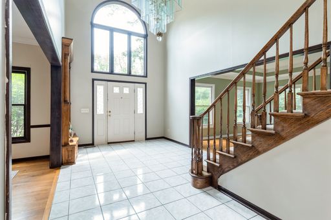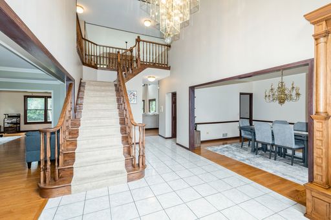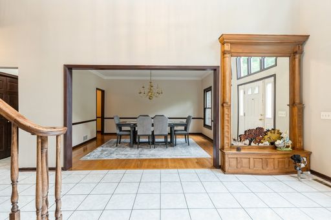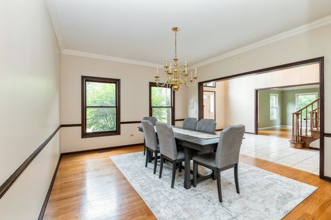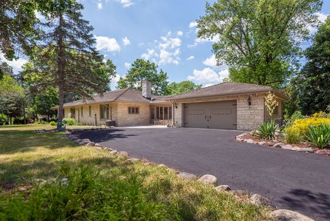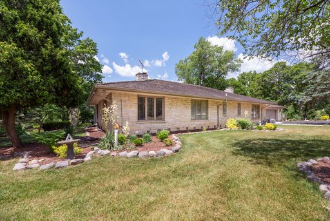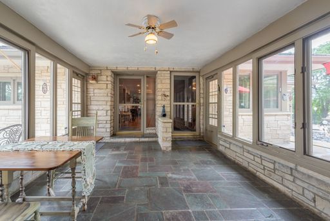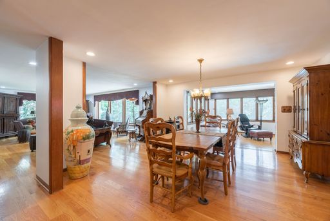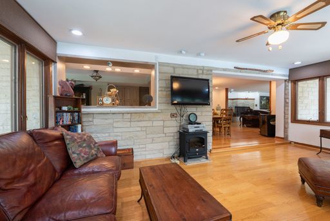- 5 Beds
- 5 Total Baths
- 7,718 sqft
This is a carousel gallery, which opens as a modal once you click on any image. The carousel is controlled by both Next and Previous buttons, which allow you to navigate through the images or jump to a specific slide. Close the modal to stop viewing the carousel.
Property Description
Discover the allure of this remarkable home, completed in 2024, boasting an impressive 4,138 sq/ft across the 1st and 2nd floors and an additional 3,580 sq/ft in the basement, totaling a stunning 7,718 sq/ft of thoughtfully designed living space. Steps from Patton Elementary School and park accessible from your own backyard. From the moment you step through the custom front door, you'll be welcomed by a breathtaking two-story foyer bathed in natural light from the exquisite Marvin windows. The first and second floors are designed for elegance and functionality, featuring 9-foot ceilings and solid core 8-foot doors that enhance the sense of space and sophistication. Premium white oak floors flow seamlessly throughout, adding a touch of timeless beauty. The main level offers a versatile den/living room, a formal dining room, a convenient half bath, and a guest bedroom suite with a full bathroom. At the heart of the home, the expansive two-story family room connects effortlessly to the breakfast area and the kitchen, creating an ideal space for gatherings. The chef's kitchen boasts quartz countertops, including the island, and top-tier appliances, including a 48-inch Wolf stove, a 48-inch Subzero refrigerator, two Bosch dishwashers, and a built-in microwave. Upstairs, the luxurious primary suite is a private retreat with its own balcony, a spacious walk-in closet, and a lavish bathroom featuring a custom shower and a deep soaking tub. The second bedroom includes a private ensuite bathroom, while the third and fourth bedrooms share a convenient Jack & Jill bathroom. A strategically placed primary laundry room on this level enhances daily living. The basement is a showstopper with its nearly 10-foot ceilings and unique construction that extends under all three garage spaces, a rare feature that adds to its expansive layout. This level offers a vast open area, a bedroom, and a roughed-in bathroom, ready to be customized to suit your needs. With dual entrances, including a back staircase leading to the second garage, the basement offers endless possibilities-whether for a recreation room, home theater, gym, or additional living quarters. Crafted with exceptional materials and quality workmanship, this home ensures both luxury and longevity. The three-car garage, with separate 2-car and 1-car spaces, connects to a thoughtfully designed mudroom prepped for a second laundry setup. Located just a short walk from Patton Elementary School and near downtown Arlington Heights, this home offers easy access to two Metra stations, award-winning schools, parks, and highways. It perfectly blends practicality and luxury in a prime location.
25
Property Highlights
- Annual Tax: $ 9034.0
- Sewer: Public
- Garage Count: 3 Car Garage
- Cooling: Central A/C
- Water: City Water
- Region: CHICAGO
- Primary School: Patton Elementary School
- Middle School: Thomas Middle School
- High School: John Hersey High School
Similar Listings
The listing broker’s offer of compensation is made only to participants of the multiple listing service where the listing is filed.
Request Information
Yes, I would like more information from Coldwell Banker. Please use and/or share my information with a Coldwell Banker agent to contact me about my real estate needs.
By clicking CONTACT, I agree a Coldwell Banker Agent may contact me by phone or text message including by automated means about real estate services, and that I can access real estate services without providing my phone number. I acknowledge that I have read and agree to the Terms of Use and Privacy Policy.
