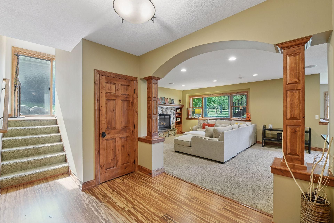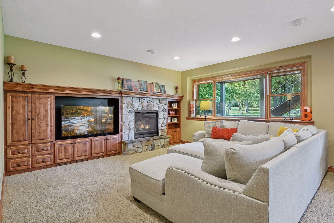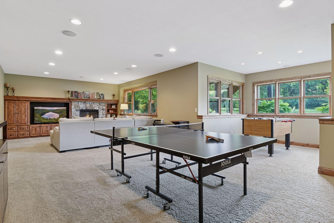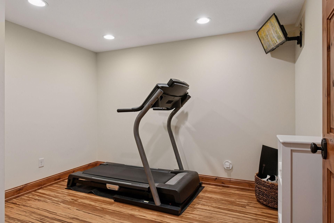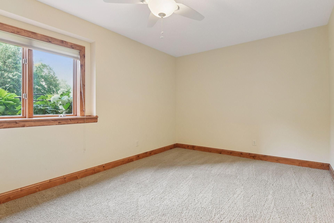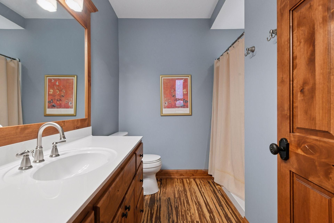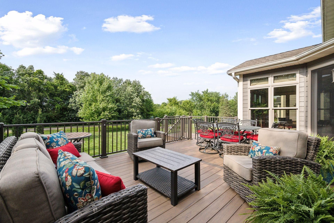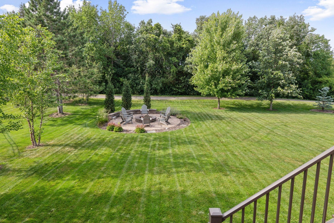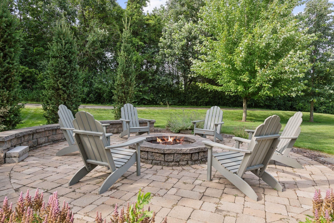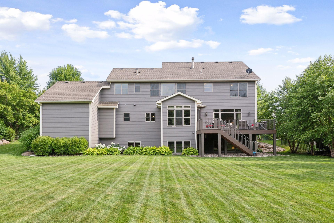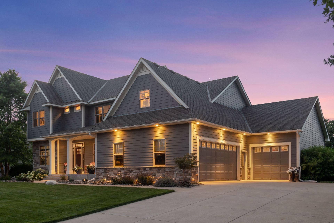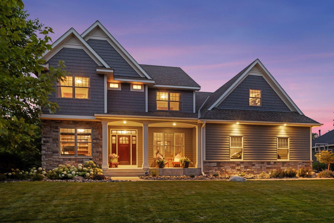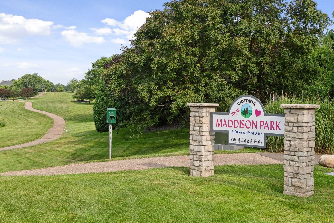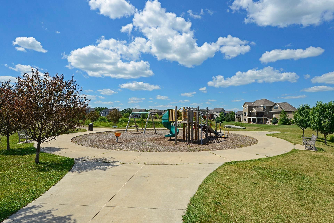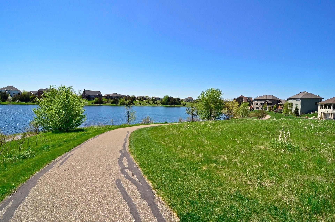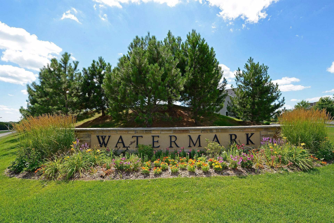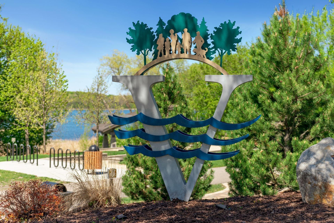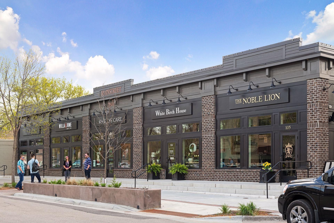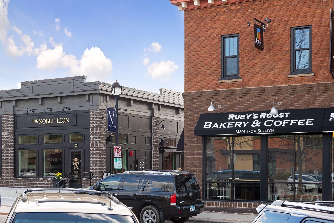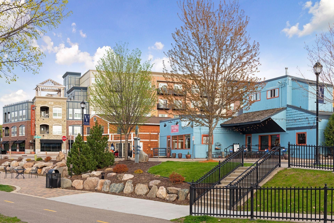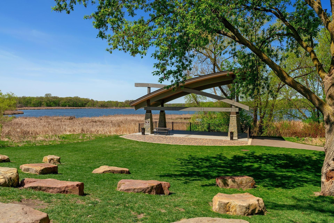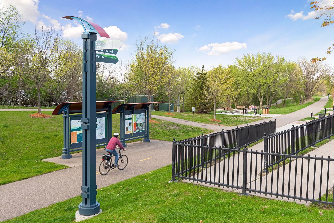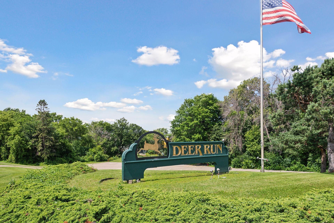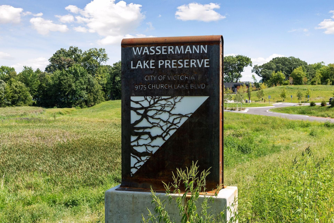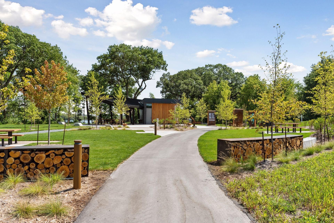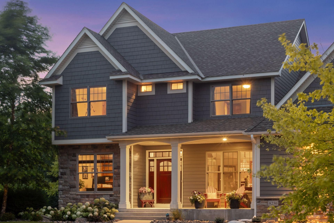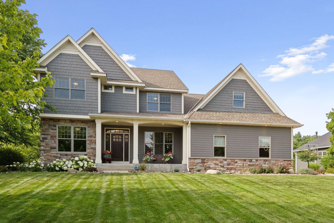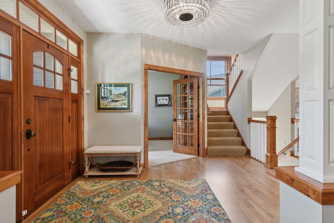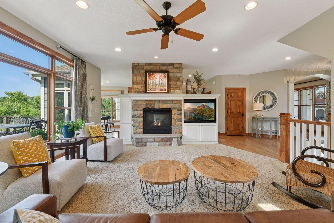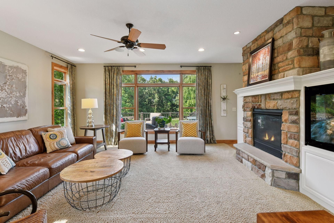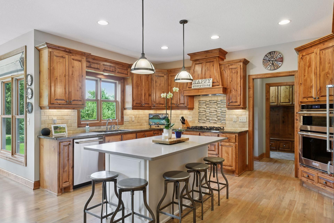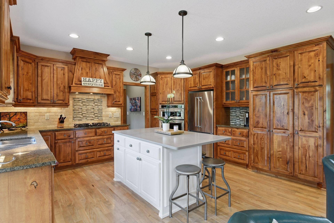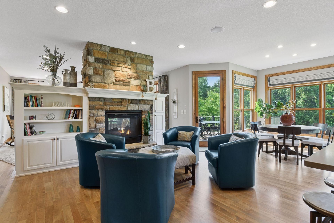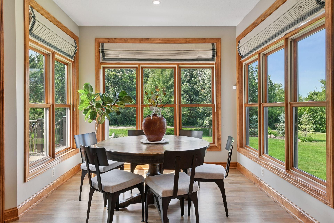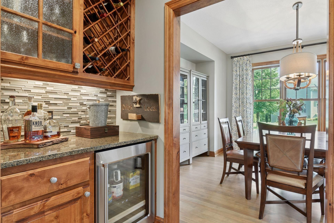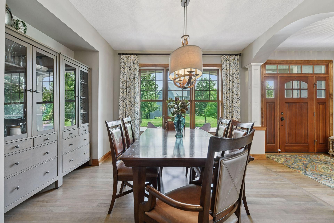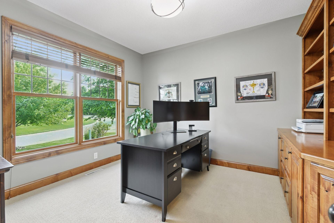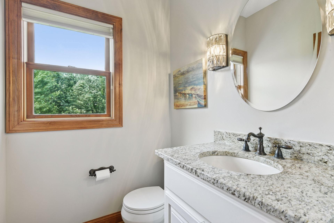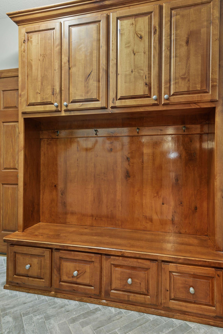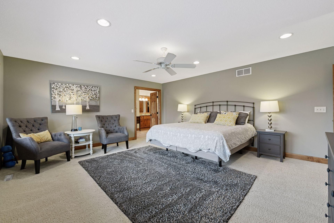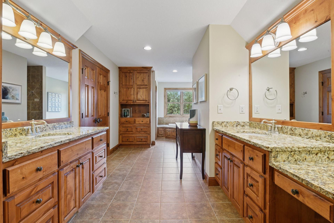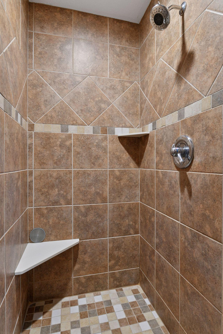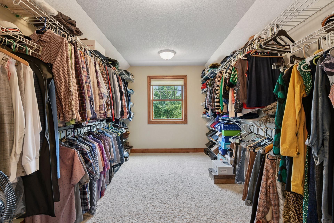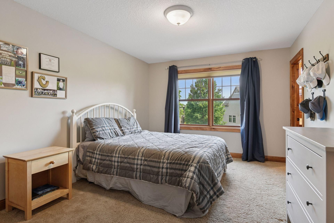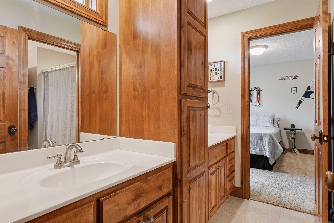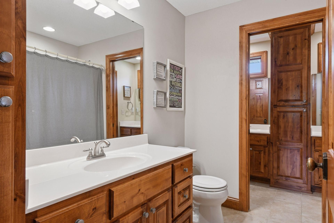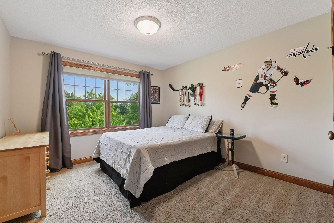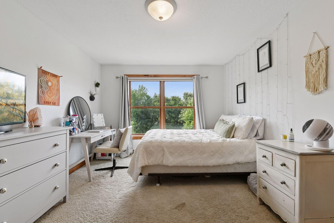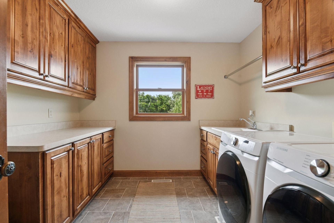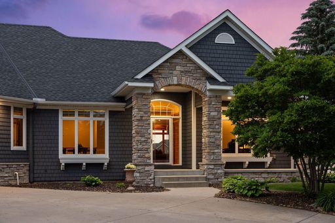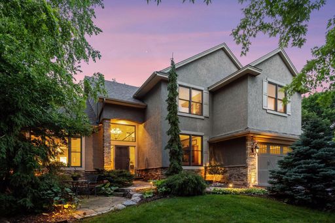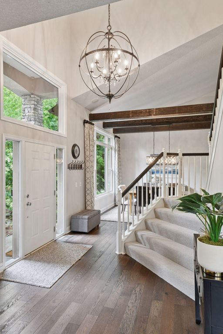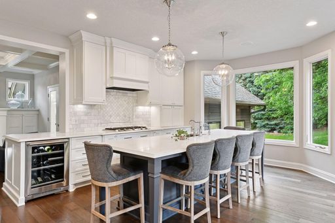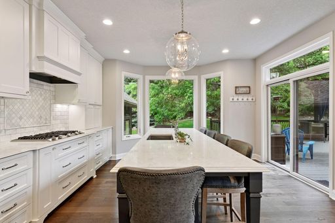- 5 Beds
- 4 Total Baths
- 4,723 sqft
This is a carousel gallery, which opens as a modal once you click on any image. The carousel is controlled by both Next and Previous buttons, which allow you to navigate through the images or jump to a specific slide. Close the modal to stop viewing the carousel.
Property Description
Nestled in a quiet corner of demand Watermark, this custom home by Sondergaard Forcier is a masterwork of classic design, high-quality amenities, and relaxed comfort. Inside, the well-designed floor plan features a dedicated Home Office with built-in bookcases and cabinetry, and a formal Dining Room accented by a gorgeous designer light fixture. The Kitchen is the center of daily living with its combination of enameled and stained cabinetry, granite countertops, quartz-topped island, KitchenAid stainless appliances, tiled backsplash, and generous prep space-perfect for anyone who loves to cook or bring people together. The adjoining Hearth Room offers a cozy place to unwind with a gas fireplace and custom built-ins, while the informal dining area provides long views of the backyard. The spacious Family Room offers even more room to relax, complete with a see-through gas fireplace and built-in entertainment center. Upstairs, the Primary Suite enjoys private views and overlooks the spacious backyard. Your own private retreat, the suite features a large walk-in closet and luxurious en suite bath. Three additional bedrooms share a full Jack-and-Jill bathroom, and the Laundry Room is right where you need it-conveniently located on the upper level. The finished lower level is designed for fun with a large Family Room and Game Room, a Guest Bedroom, bath, and an Exercise Room. Step outside to enjoy the maintenance-free Deck that leads down to the level backyard where a firepit waits for evenings under the stars and roasting S'mores. The garage doesn't miss a beat when it comes to function and flexibility, with lofted storage, pulley systems for bikes and gear, and an extra-deep third stall to handle everything from cars to outdoor toys. Just steps from your door, Watermark's trail system winds around the neighborhood ponds, connecting you to two neighborhood parks and offers beautiful pastoral views. Just beyond the neighborhood trail system is the trailhead for the Lake Minnetonka LRT trail. From here, you can bike or walk into downtown Victoria for coffee, concerts in the park, classic car nights, and year-round community events. Beyond Victoria, you can explore the Carver Park Reserve or head east to downtown Excelsior! This is more than just a home - it's where memories are made.
112 - Eastern Carver County Schools
Property Highlights
- Annual Tax: $ 9083.0
- Cooling: Central A/C
- Fireplace Count: 3 Fireplaces
- Fireplace Description: Electric
- Garage Count: 3 Car Garage
- Heating Type: Forced Air
- Sewer: Public
- Water: City Water
- Region: MINNESOTA
Similar Listings
The listing broker’s offer of compensation is made only to participants of the multiple listing service where the listing is filed.
Request Information
Yes, I would like more information from Coldwell Banker. Please use and/or share my information with a Coldwell Banker agent to contact me about my real estate needs.
By clicking CONTACT, I agree a Coldwell Banker Agent may contact me by phone or text message including by automated means about real estate services, and that I can access real estate services without providing my phone number. I acknowledge that I have read and agree to the Terms of Use and Privacy Policy.
