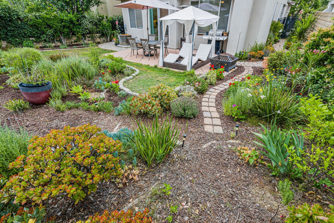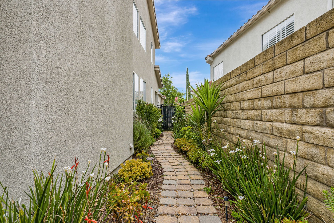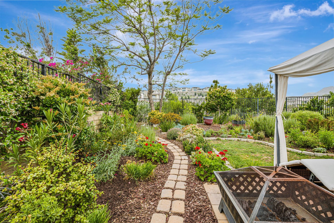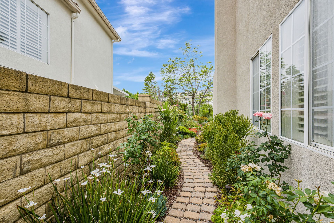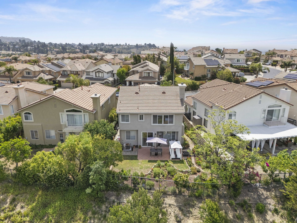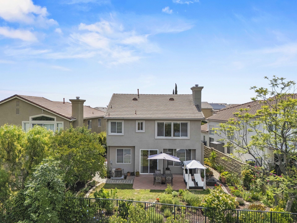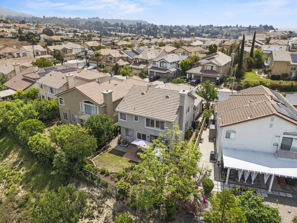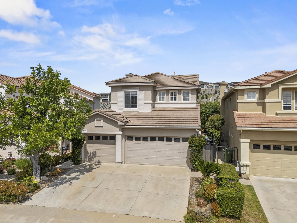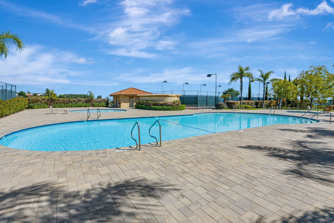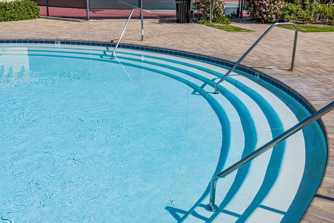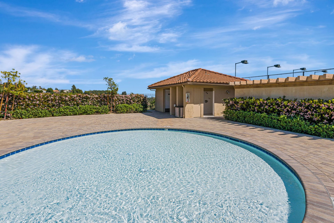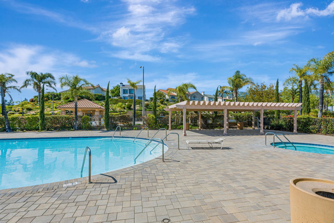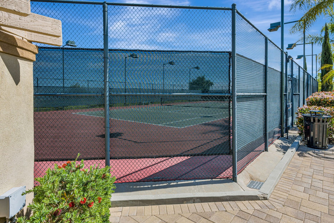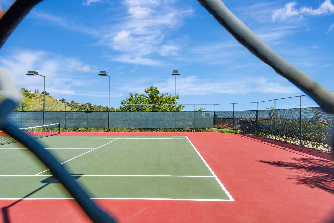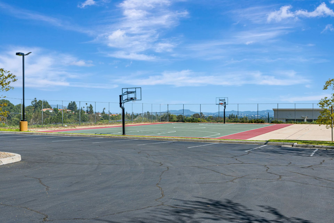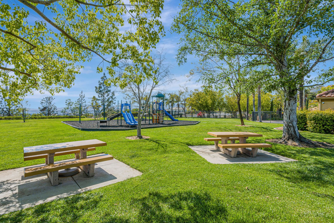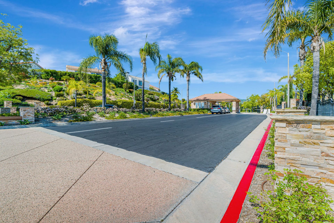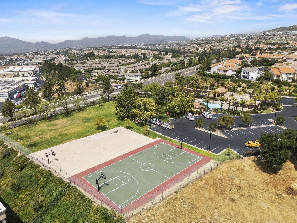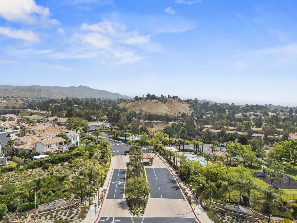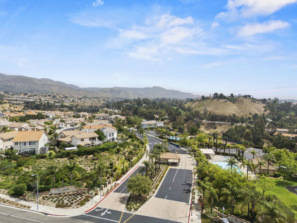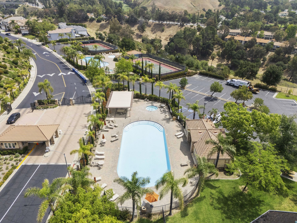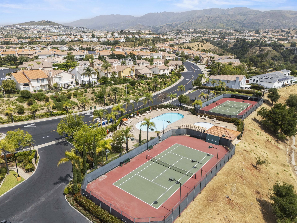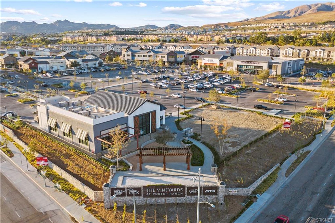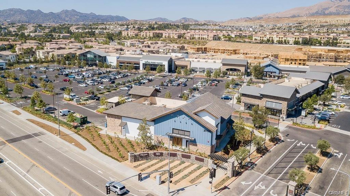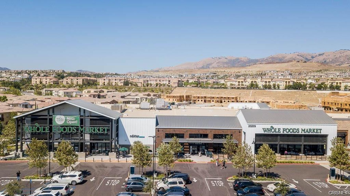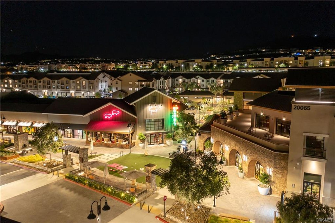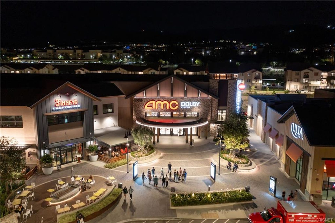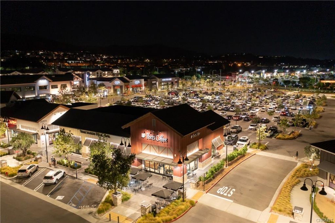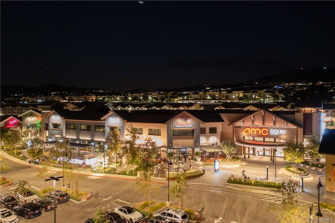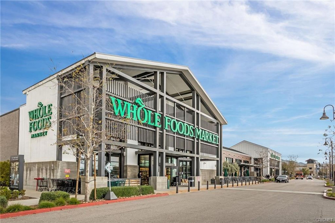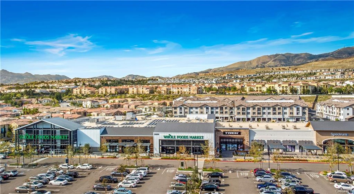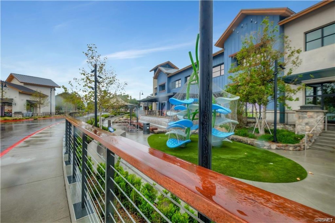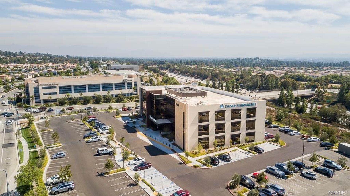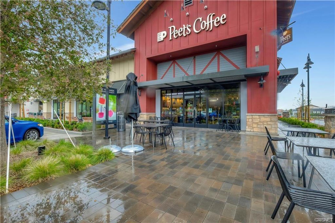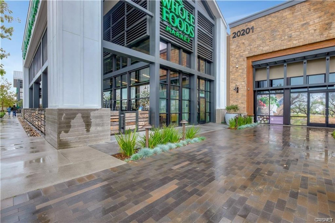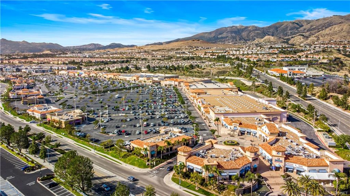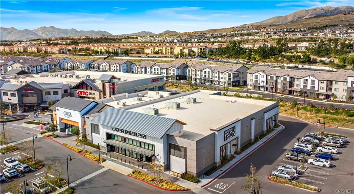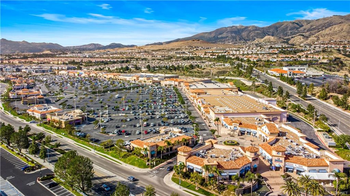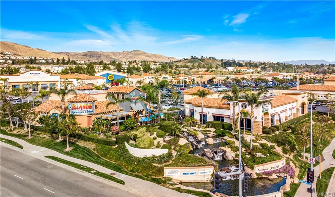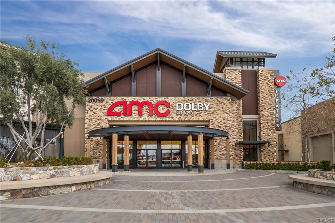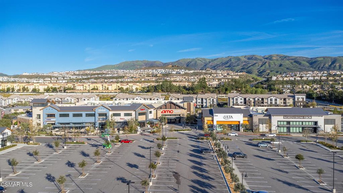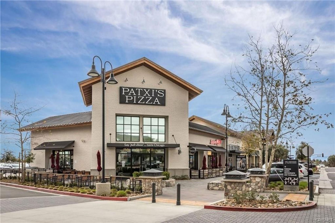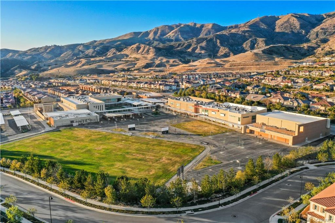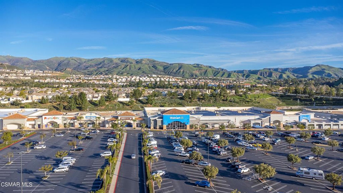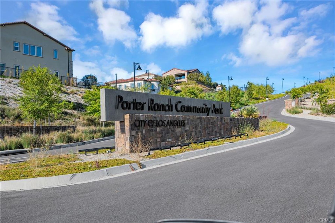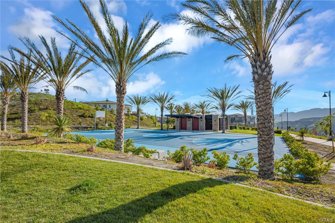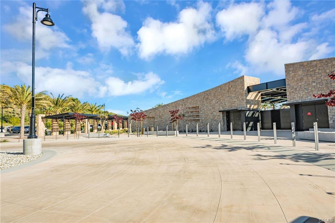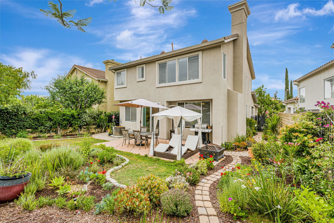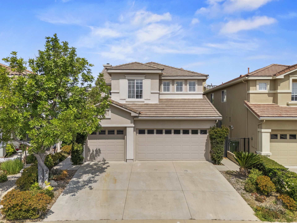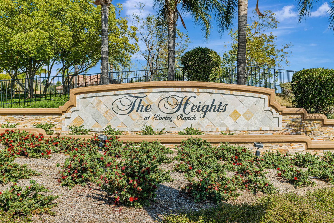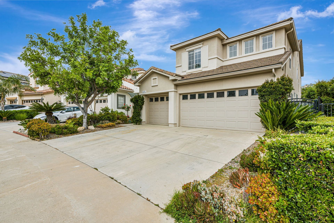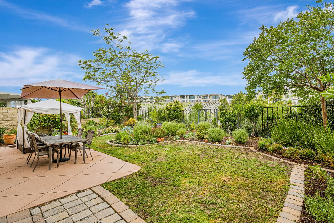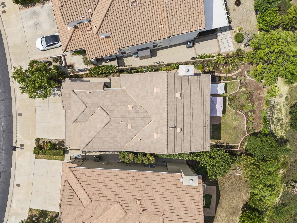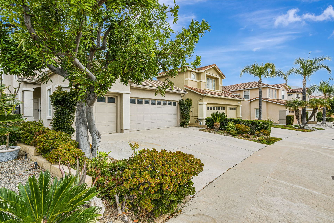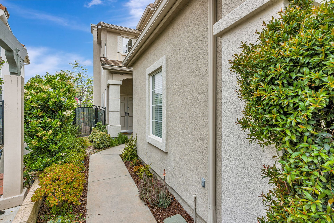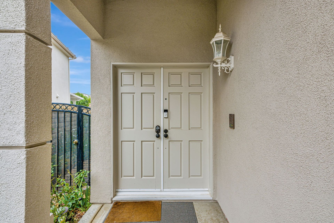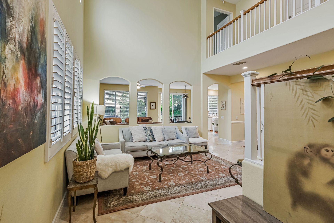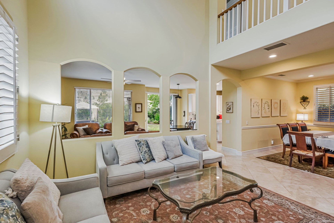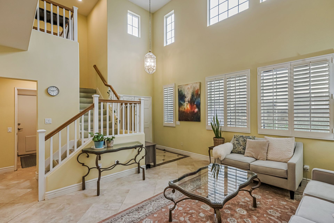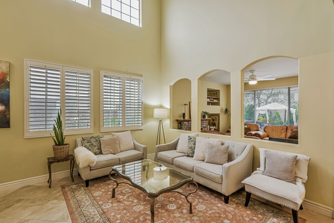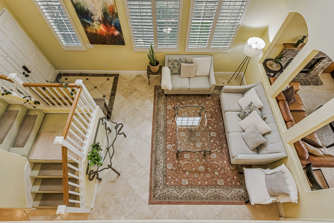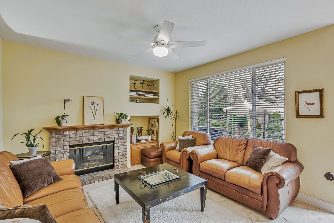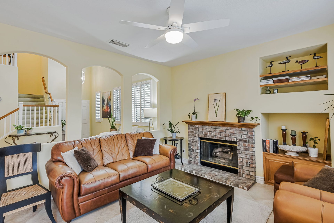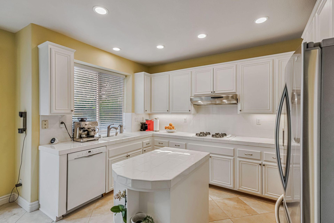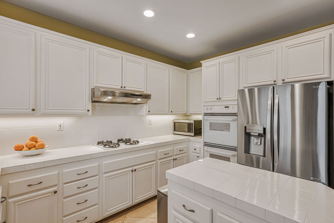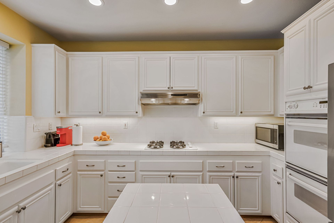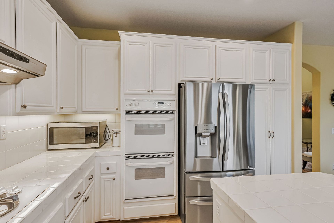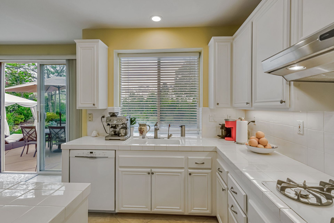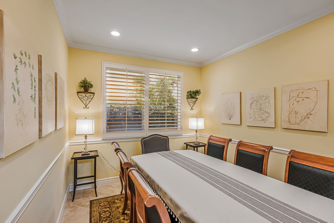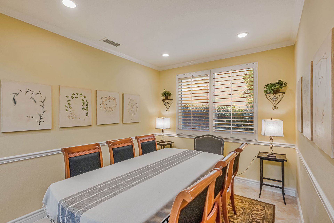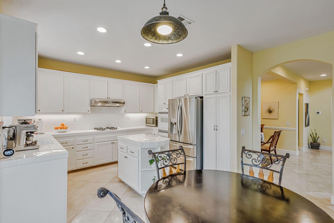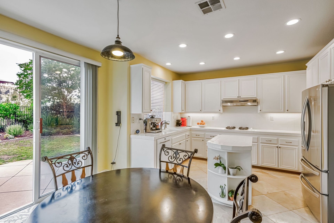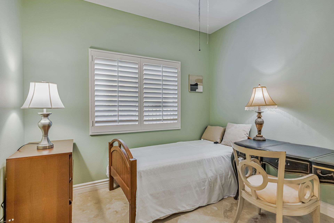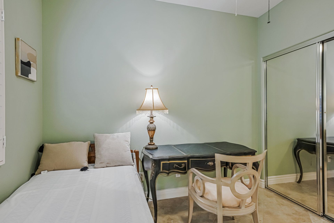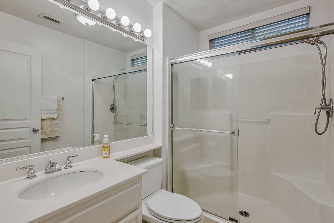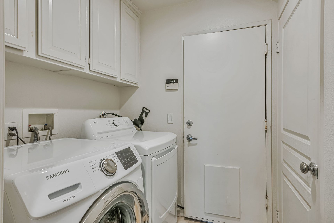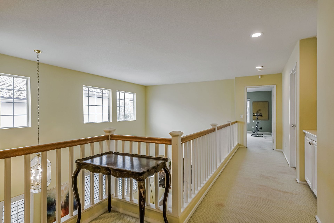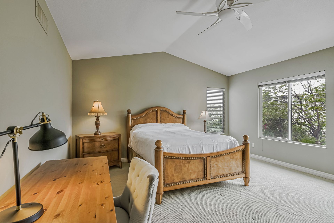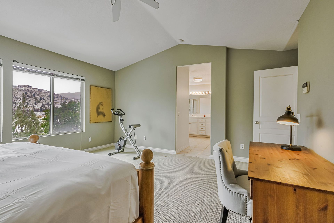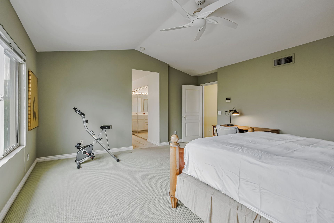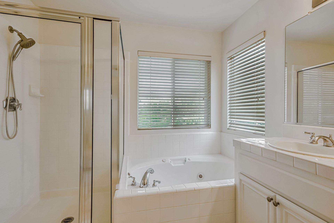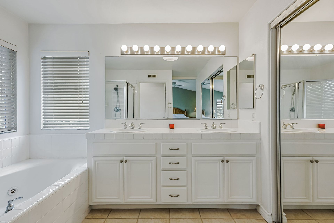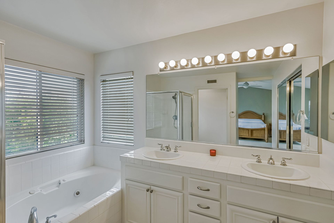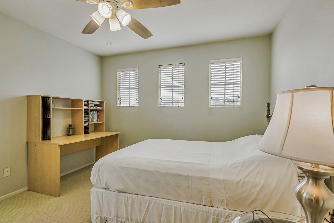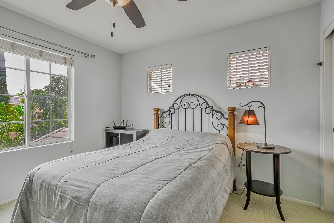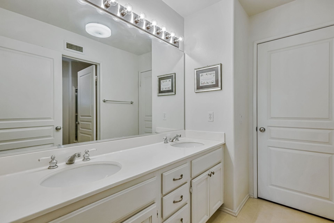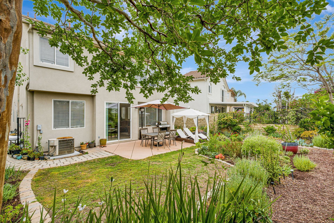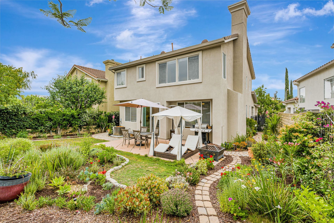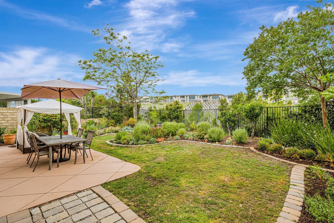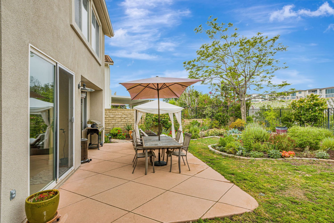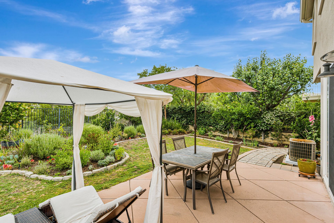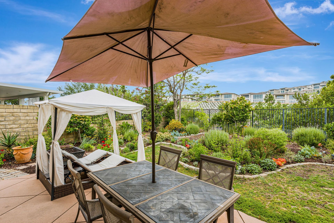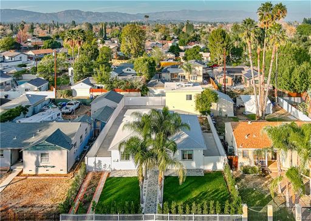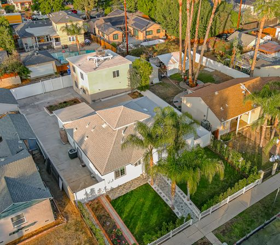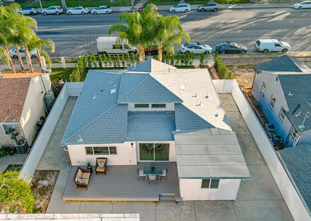- 5 Beds
- 3 Total Baths
- 2,378 sqft
This is a carousel gallery, which opens as a modal once you click on any image. The carousel is controlled by both Next and Previous buttons, which allow you to navigate through the images or jump to a specific slide. Close the modal to stop viewing the carousel.
Property Description
OPEN HOUSE SUN FROM 1-4 PM. Elegant Two-Story Home in the Prestigious Guard-Gated Community of The Heights at Porter Ranch! 5-bedroom, 3-bathroom residence offering 2,378 sq ft of refined living space on a 6,057 sq ft lot. One bedroom and full bathroom on the first floor for convenience. Step inside to an open and airy floor plan highlighted by soaring ceilings, abundant natural light, and a seamless flow designed for modern living. The gourmet kitchen is appointed with white cabinetry, tile countertops, built-in appliances, and a charming breakfast nook that opens directly to the inviting family room, complete with a cozy fireplace—ideal for everyday comfort and effortless entertaining. Upstairs, retreat to a spacious primary suite featuring sweeping city light and mountain views. The luxurious en-suite bathroom includes dual vanities, a soaking tub, separate shower, and a generous walk-in closet. Four additional bedrooms and a versatile loft offer flexible space for growing families or a home office. The private backyard with a beautiful garden and fruit trees in a serene mountain view. Additional amenities include a three-car garage and central air conditioning. Residents of The Heights enjoy 24/7 guard-gated security and resort-style amenities including sparkling pools, soothing spas, tennis courts, and playgrounds. Ideally located just minutes from award-winning schools, the Porter Ranch YMCA, the expansive new community park, and the vibrant Vineyard at Porter Ranch—featuring premier shopping, dining, and entertainment. A must see! FOR SHOWINGS CALL RENE & ERICA FUENTES (818)201-7743 www.818GotHome.com
Property Highlights
- Age: 21-30 Years Old
- Amenities: Tennis Courts
- Appliances: Range / Oven
- Area Description: Suburban
- Bath Features: Tub and Shower
- Community Type: Tennis
- Cooling: Central A/C
- Exterior Description: Stucco
- Exterior Living Space: Patio
- Fencing: Fenced Yard
- Fireplace Count: 1 Fireplace
- Fireplace Description: Gas
- Flooring: Wall to Wall Carpet
- Garage Count: 3 Car Garage
- Garage Description: Attached Garage
- General: Smoke Detector
- Heating Fuel Type: Gas
- Heating Type: Baseboard
- Interior: Walk-in Closet
- Kitchen Features: Center Island
- Lot Size: Under 1/2 Acre
- Other: Association Fee
- Pool Description: Pool
- Roof: Cement Tiles
- Sewer: City
- Special Market: Luxury Properties
- Views: Panoramic
- Water: City Water
Similar Listings
The listing broker’s offer of compensation is made only to participants of the multiple listing service where the listing is filed.
Request Information
Yes, I would like more information from Coldwell Banker. Please use and/or share my information with a Coldwell Banker agent to contact me about my real estate needs.
By clicking CONTACT, I agree a Coldwell Banker Agent may contact me by phone or text message including by automated means about real estate services, and that I can access real estate services without providing my phone number. I acknowledge that I have read and agree to the Terms of Use and Privacy Policy.
