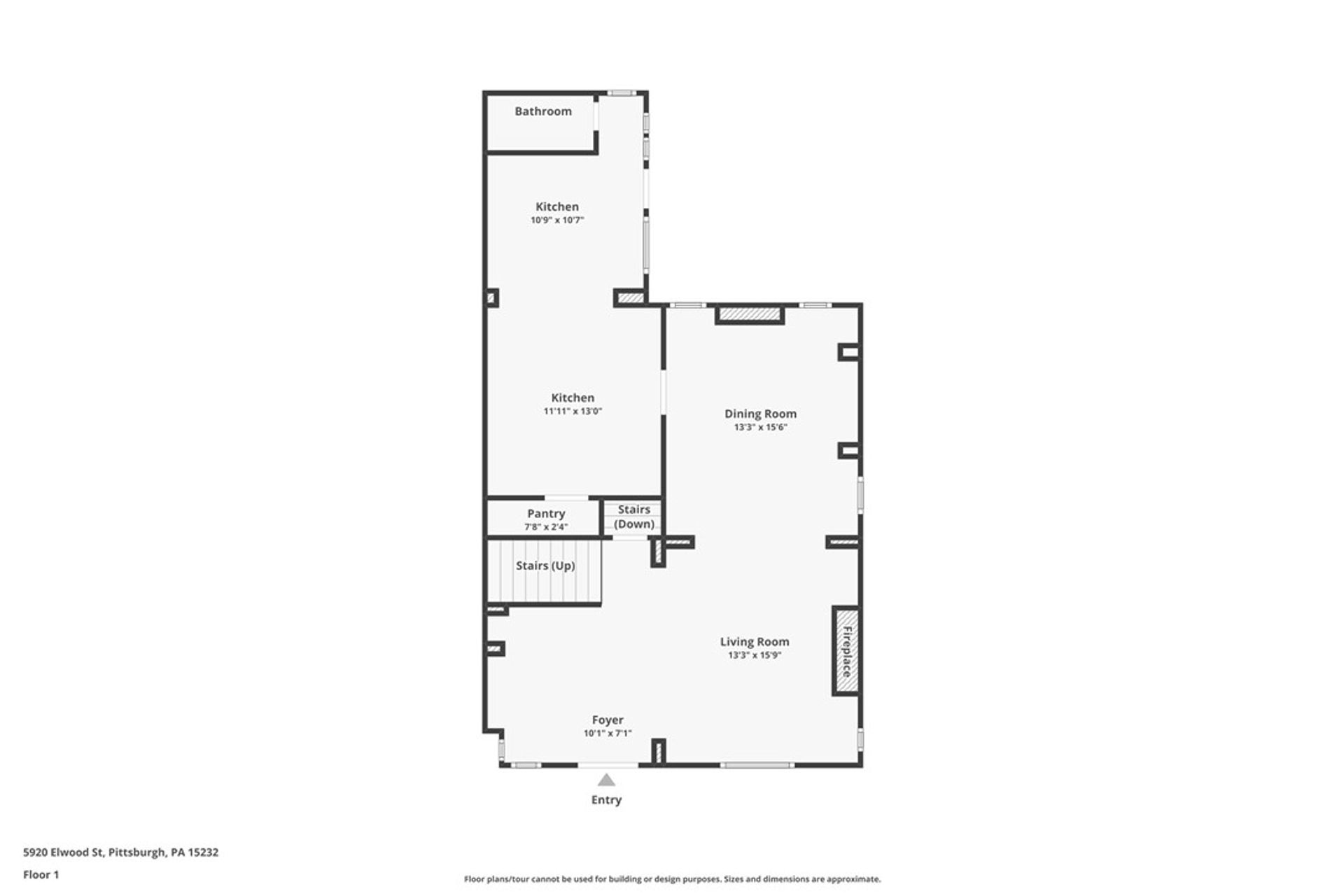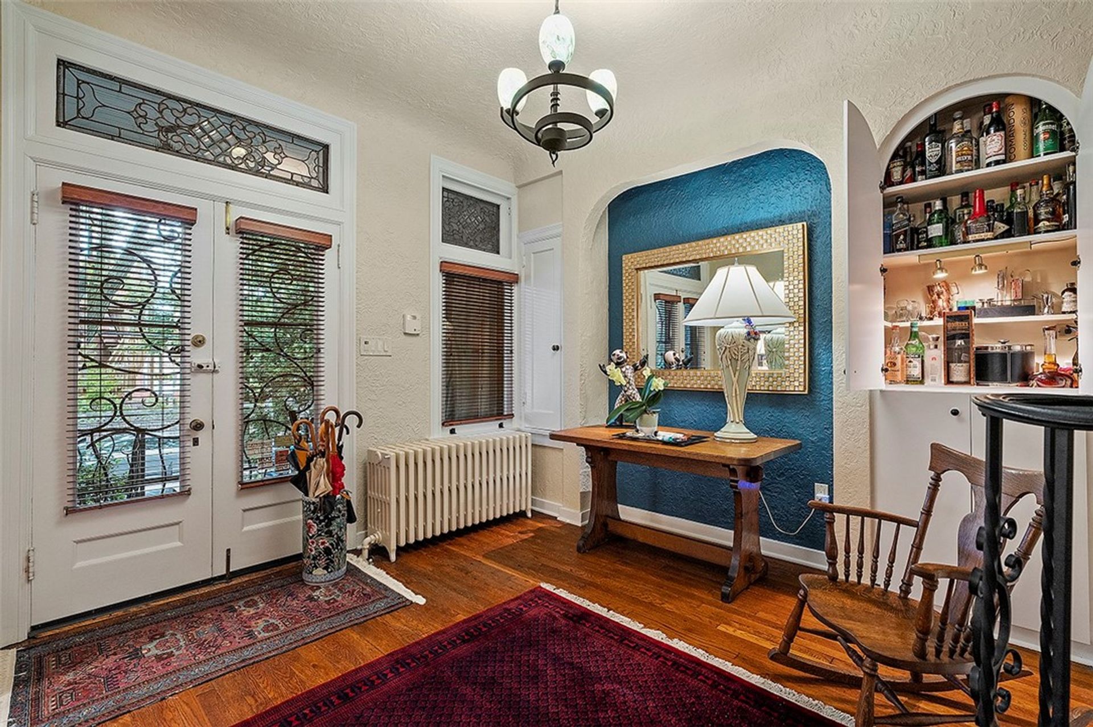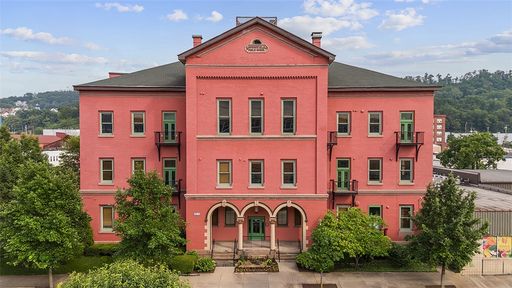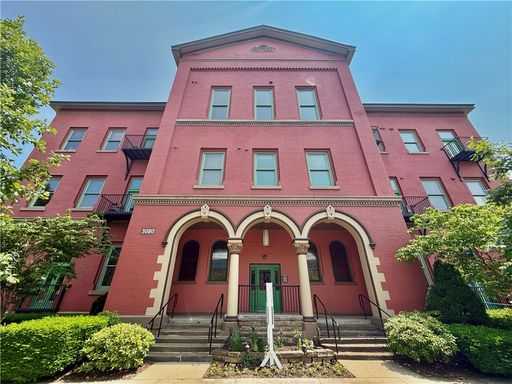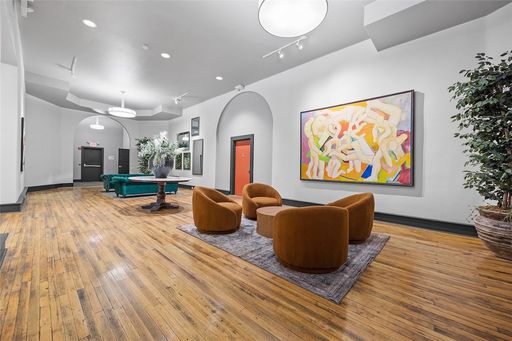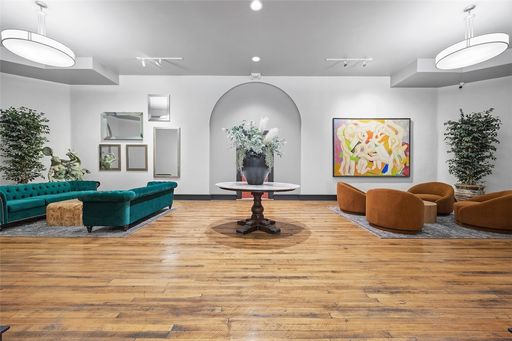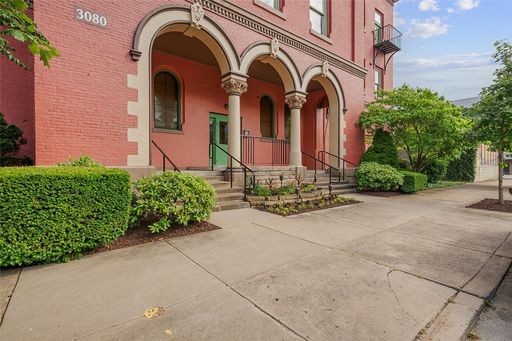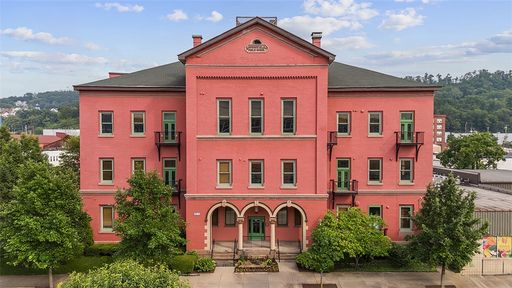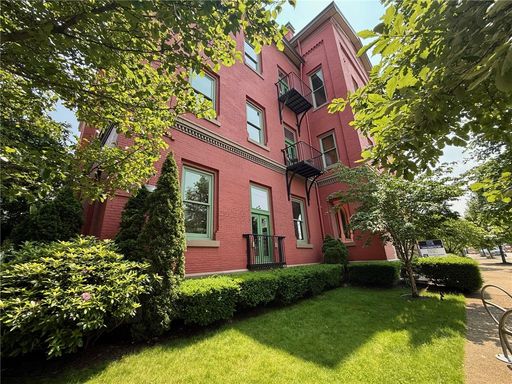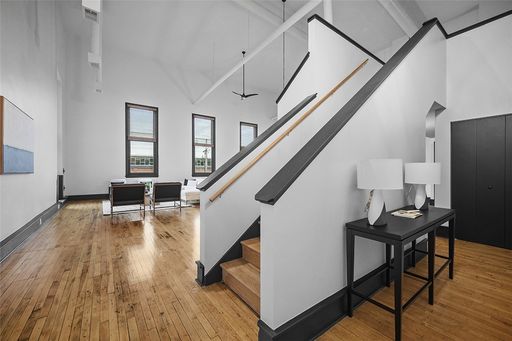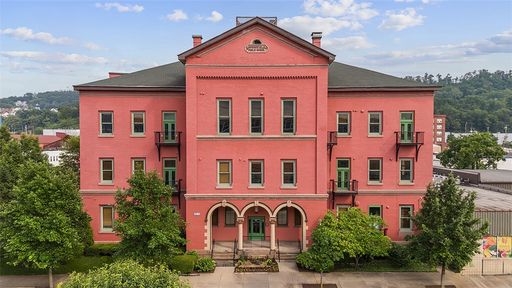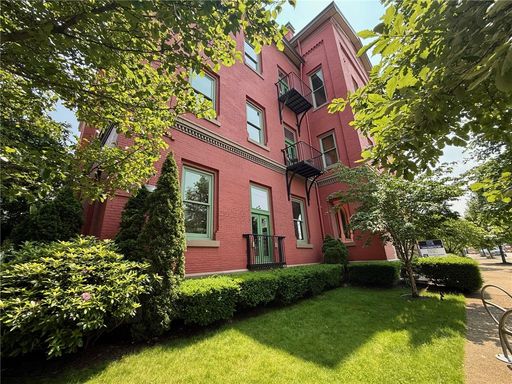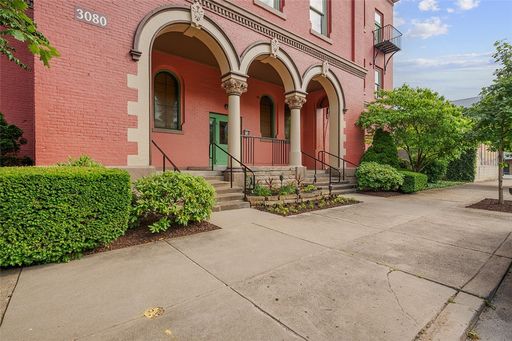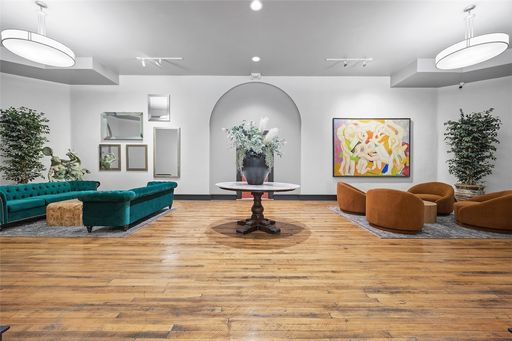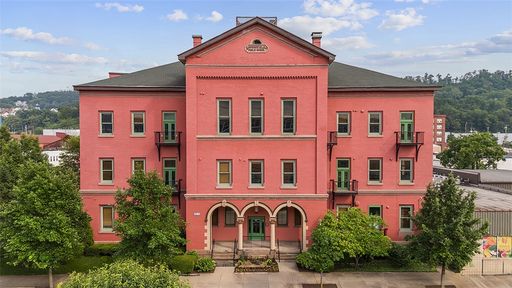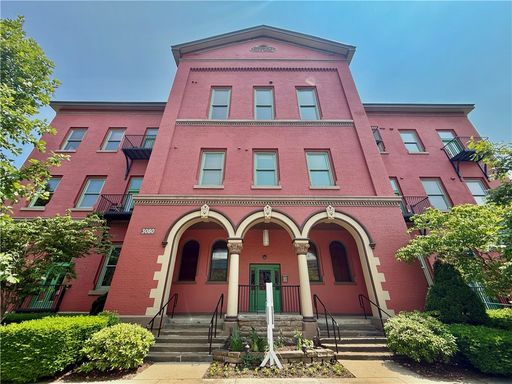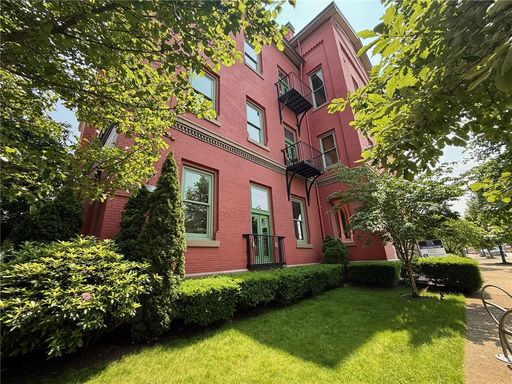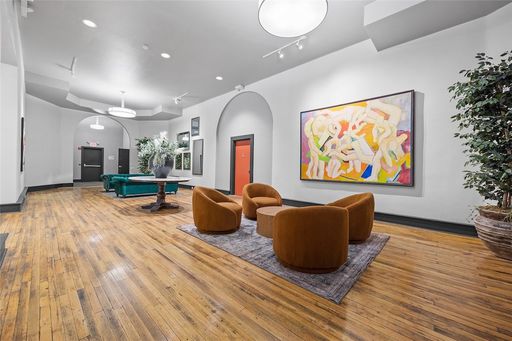- 4 Beds
- 3 Total Baths
This is a carousel gallery, which opens as a modal once you click on any image. The carousel is controlled by both Next and Previous buttons, which allow you to navigate through the images or jump to a specific slide. Close the modal to stop viewing the carousel.
Property Description
VIEW GUIDED VIDEO TOUR @ VIRTUAL TOUR LINK - First time offered for sale in 40 yrs, this Shadyside Victorian-featured twice on the Shadyside House Tour-offers classic character & enduring quality. High ceilings, oak flrs, graceful archways, & stained glass set a refined tone. From replaced roof to immaculate dry bsmt, every detail has been thoughtfully redone. LR w/stone ventless gas fireplace, DR w/lg insulated wndw overlooks lush perennial garden. KIT add'n boasts Pella wndws, dbl ovens, & first fl powder rm. Rooftop skylight fills entire staircase w/abundance of light. 3rd fl primary suite offers French drs, WIC & full bath. A thoughtful layout, w/open flow from front porch to rear deck, makes entertaining effortless. Extremely private front porch & secluded backyard oasis w/Brazilian hardwood deck offer peaceful outdoor living. All this in central Shadyside-just steps to Walnut, Ellsworth, South Highland, East Liberty & Bakery Square. A truly special & remarkably cared for home.
Property Highlights
- Annual Tax: $ 8267.0
- Cooling: Central A/C
- Fireplace Count: 1 Fireplace
- Sewer: Public
- Water: City Water
- Region: Coldwell Banker Real Estate Services
Similar Listings
The listing broker’s offer of compensation is made only to participants of the multiple listing service where the listing is filed.
Request Information
Yes, I would like more information from Coldwell Banker. Please use and/or share my information with a Coldwell Banker agent to contact me about my real estate needs.
By clicking CONTACT, I agree a Coldwell Banker Agent may contact me by phone or text message including by automated means about real estate services, and that I can access real estate services without providing my phone number. I acknowledge that I have read and agree to the Terms of Use and Privacy Policy.

















