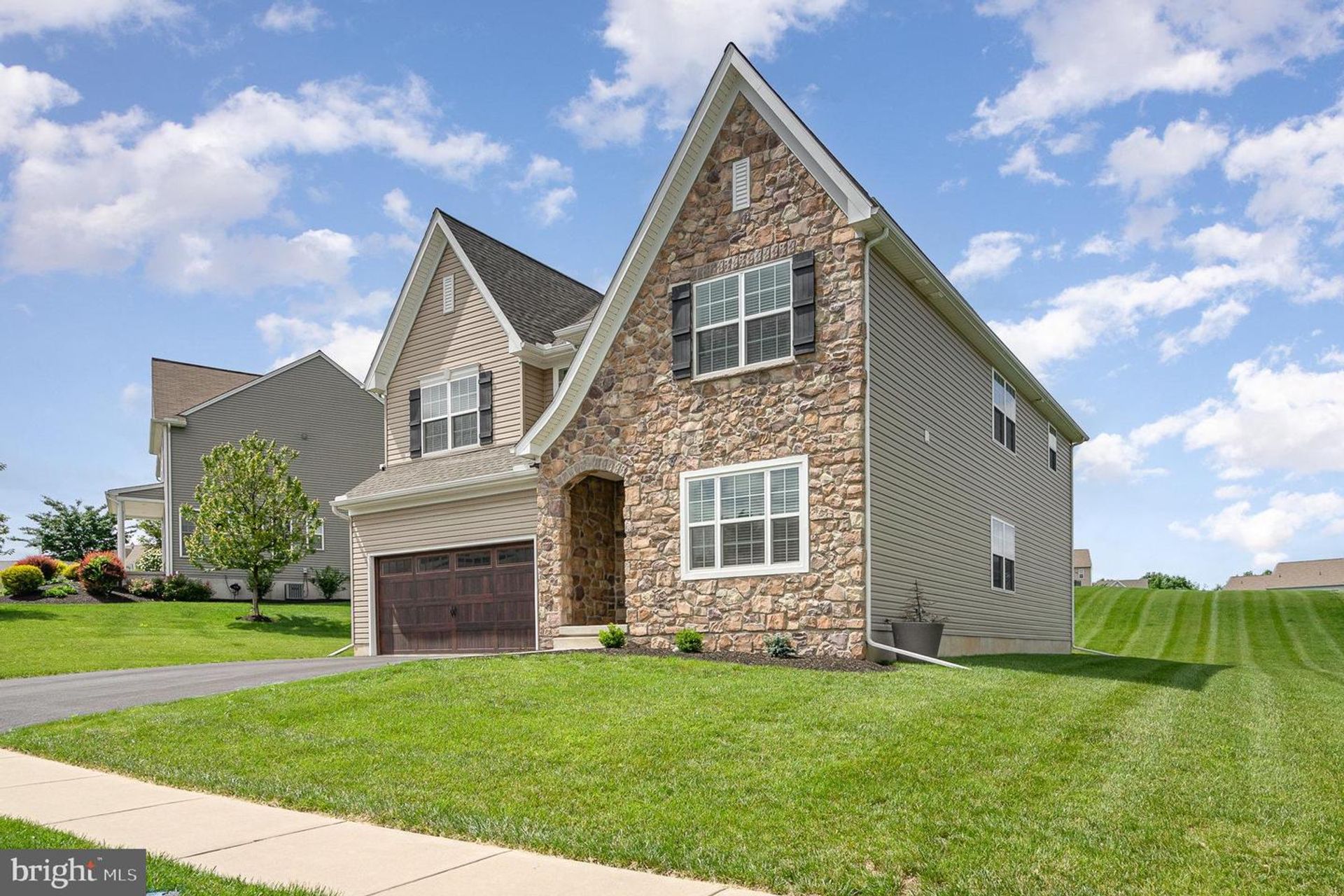- 4 Beds
- 3 Total Baths
- 3,412 sqft
This is a carousel gallery, which opens as a modal once you click on any image. The carousel is controlled by both Next and Previous buttons, which allow you to navigate through the images or jump to a specific slide. Close the modal to stop viewing the carousel.
Property Description
Curb appeal is the first thing you notice about this home with the charming catslide roof. Step into comfort and style with this expansive 4-bedroom, 3,400+ square foot home, thoughtfully designed for modern living. The first floor features beautiful hardwood flooring throughout, creating a warm, seamless flow from room to room. Enjoy working from home in the dedicated office/study/sitting room, conveniently located on the main level. The heart of the home is the open-concept kitchen and living room-perfect for entertaining or everyday family life. The kitchen offers ample counter space and cabinetry, and is complemented by a very large pantry that provides incredible storage. Gather in the generously sized dining room, ideal for hosting dinners and celebrations. Upstairs, 4 spacious bedrooms offer comfort and privacy, there is a flexible loft space, and a convenient second floor laundry room. This home combines generous square footage with thoughtful design to meet all your needs. if more space is desired, the basement is a blank slate waiting to be finished. The large backyard allows for fun and entertaining opportunities in every season.
Central Dauphin
Property Highlights
- Annual Tax: $ 8371.0
- Cooling: Central A/C
- Fireplace Description: Electric
- Garage Count: 2 Car Garage
- Heating Type: Forced Air
- Sewer: Public
- Water: City Water
- Region: Central Pa
- High School: Central Dauphin East
The listing broker’s offer of compensation is made only to participants of the multiple listing service where the listing is filed.
Request Information
Yes, I would like more information from Coldwell Banker. Please use and/or share my information with a Coldwell Banker agent to contact me about my real estate needs.
By clicking CONTACT, I agree a Coldwell Banker Agent may contact me by phone or text message including by automated means about real estate services, and that I can access real estate services without providing my phone number. I acknowledge that I have read and agree to the Terms of Use and Privacy Policy.

































