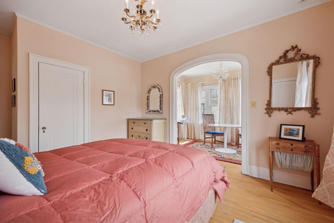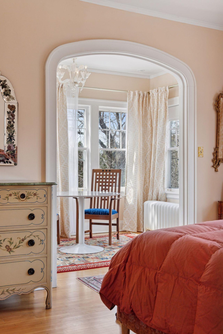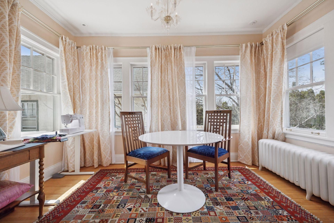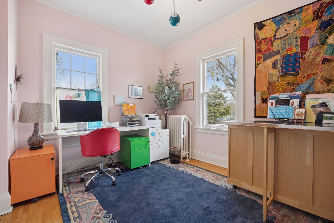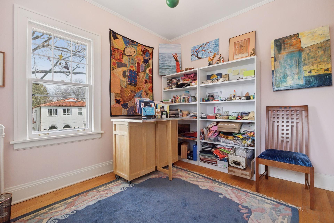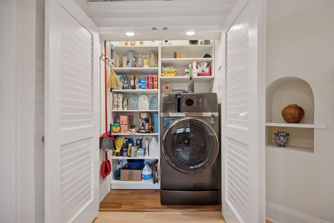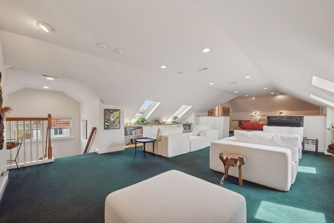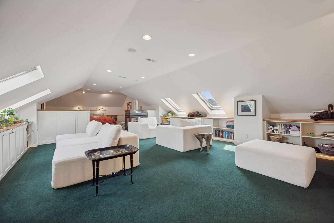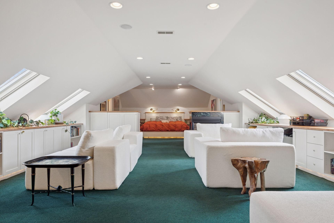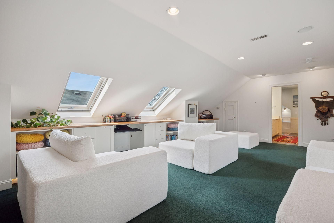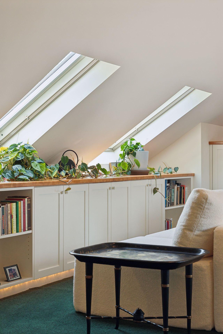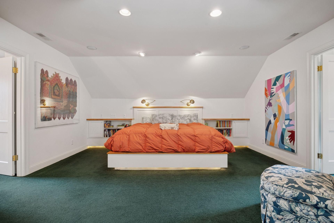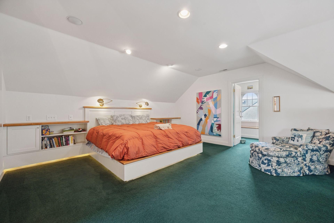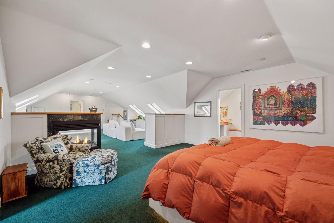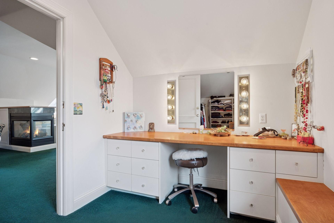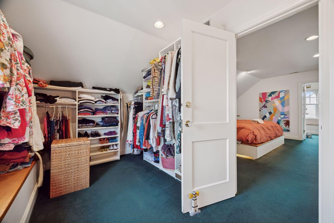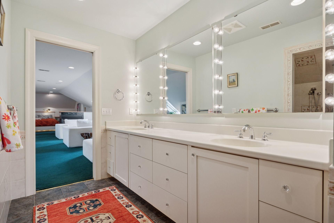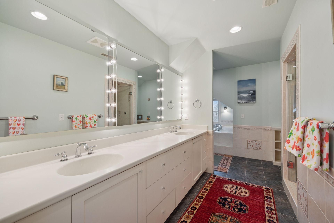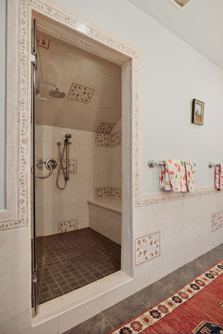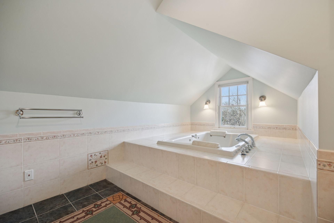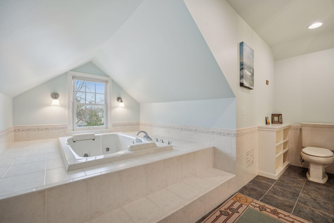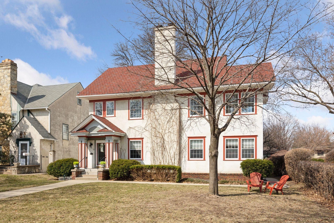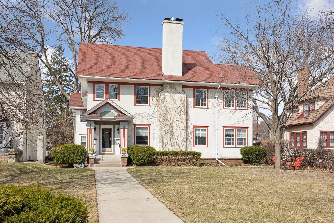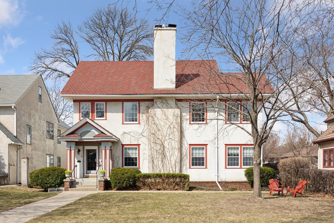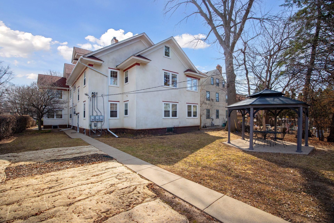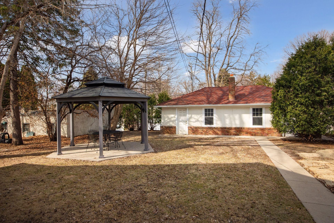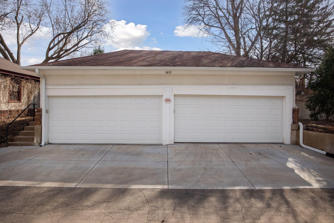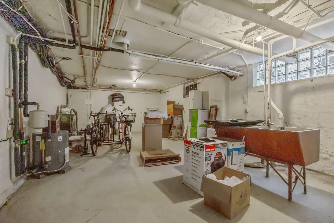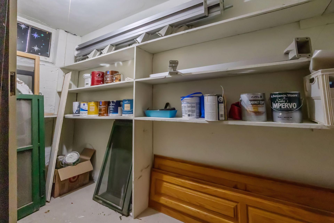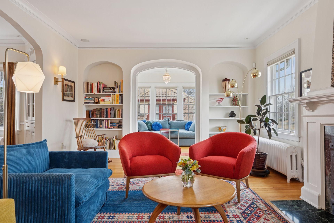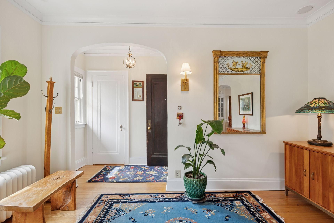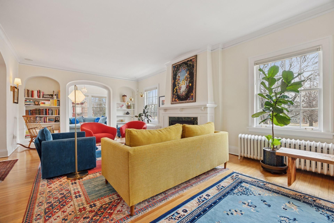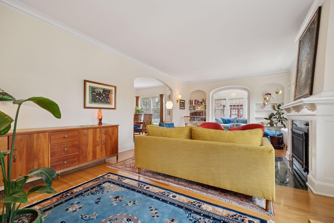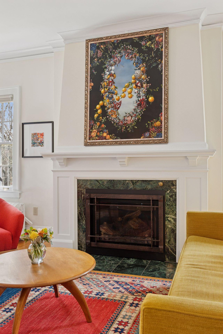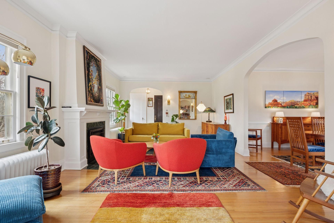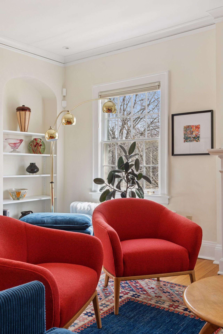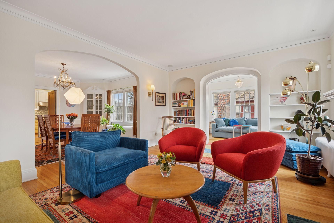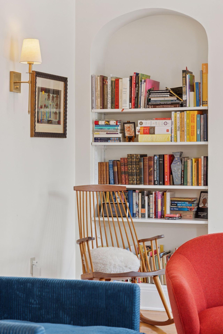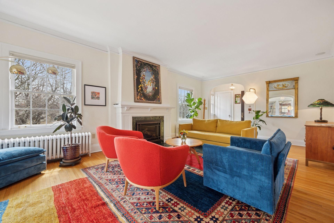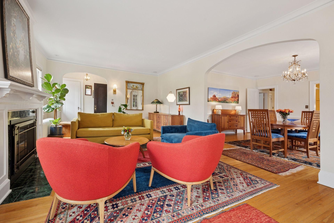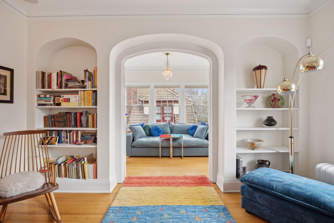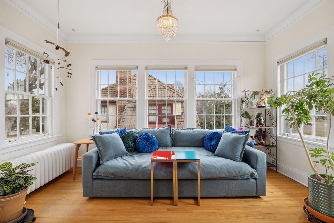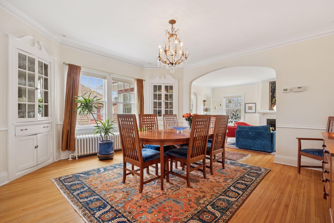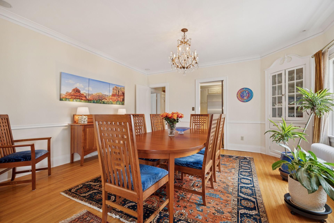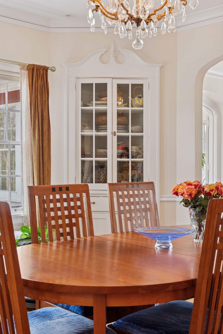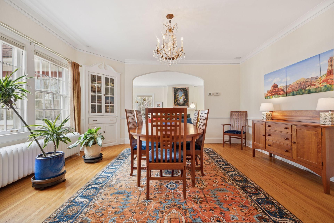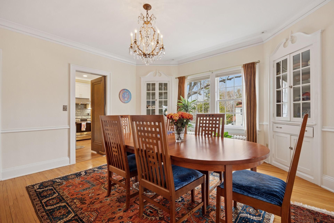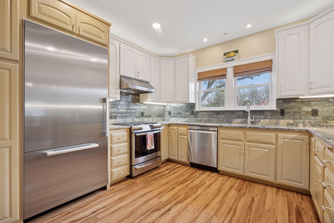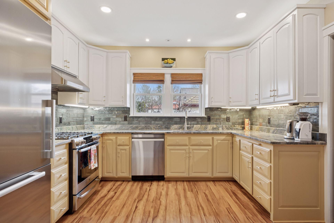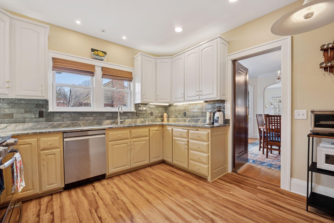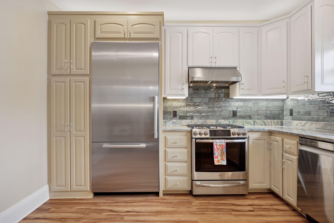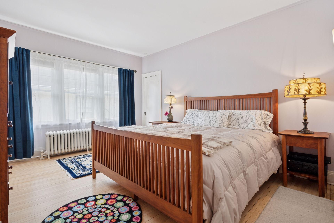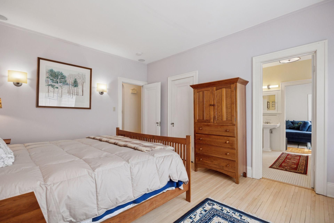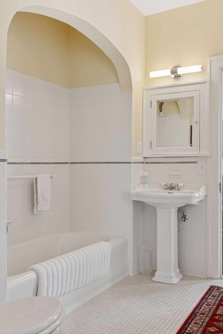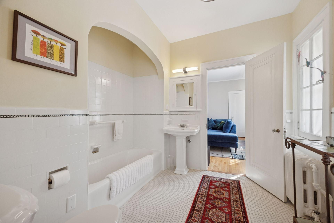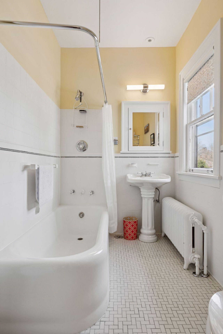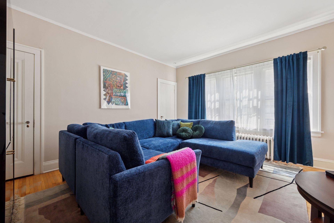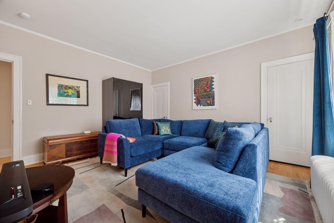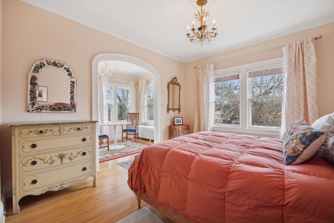- 5 Beds
- 3 Total Baths
- 3,501 sqft
This is a carousel gallery, which opens as a modal once you click on any image. The carousel is controlled by both Next and Previous buttons, which allow you to navigate through the images or jump to a specific slide. Close the modal to stop viewing the carousel.
Property Description
Experience timeless elegance and exceptional natural light in this exquisite two-level 3500 square foot condominium, perfectly positioned on Summit Avenue. Occupying the two upper floors of a distinguished 1919 built residence, this home masterfully blends historic architectural integrity with modern sophistication. You will find 4 bedrooms and two full baths on the main level. Upstairs, on the third floor, you will find a fully remodeled primary suite designed by Rip Rapson, son of recognized architectural genius Ralph Rapson. This floor includes: * Steam shower * Double tub * His and hers bathroom sinks * His and hers dressing rooms * Built-in framed king-size bed with reading lights * Space for private office * Space for exercise, whether yoga mat, Peloton or treadmill * Natural sunlight from four fully functional skylight windows * Gas fireplace * Ceiling speakers Throughout the home, original millwork, built-in china cabinets, and French doors reflect the fine craftsmanship. Five generously proportioned bedrooms (four on one level) and 3 baths offer versatility and comfort for a range of lifestyles. Details to lighting have been selected for every room, as well as refinished wordwork. Natural light floods the interiors from all directions. East facing sunroom has original French doors. A fully modern kitchen has been updated in the last year with restored higher ceilings, lighting, custom granite countertop, custom tiled backsplash, stovetop vent to the outdoors and a new floor. The laundry area has been rebuilt and upgraded for easy access. Wood floors are throughout the second floor, some refinished this year. The two-car garage has a new single garage door, a new garage door opener and a new cement pour for the apron. There is electricity to the garage for electric car charging at 110V. A gazebo in the backyard enhances outdoor living. This residence offers a rare opportunity to live amidst the beauty, charm and light of architectural distinction in a premier historic setting. Seeing is believing on this property.
625 - St. Paul
Property Highlights
- Annual Tax: $ 11736.0
- Garage Count: 2 Car Garage
- Fireplace Description: Electric
- Sewer: Public
- Fireplace Count: 2 Fireplaces
- Cooling: Central A/C
- Heating Type: Forced Air
- Water: City Water
- Region: MINNESOTA
The listing broker’s offer of compensation is made only to participants of the multiple listing service where the listing is filed.
Request Information
Yes, I would like more information from Coldwell Banker. Please use and/or share my information with a Coldwell Banker agent to contact me about my real estate needs.
By clicking CONTACT, I agree a Coldwell Banker Agent may contact me by phone or text message including by automated means about real estate services, and that I can access real estate services without providing my phone number. I acknowledge that I have read and agree to the Terms of Use and Privacy Policy.
