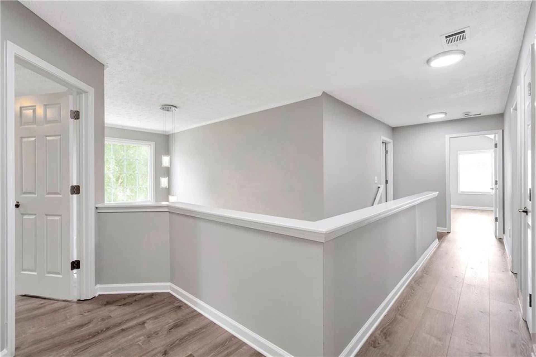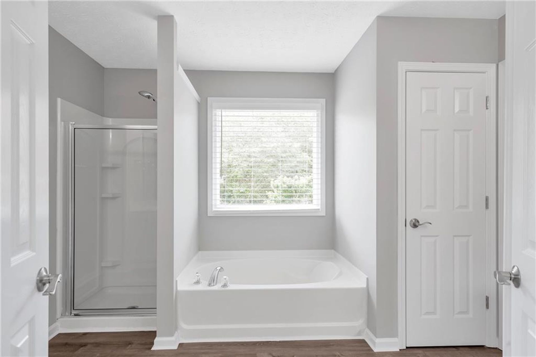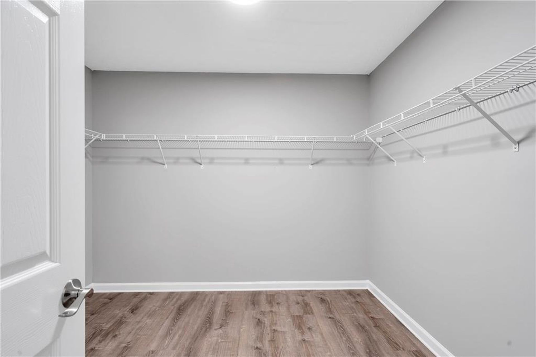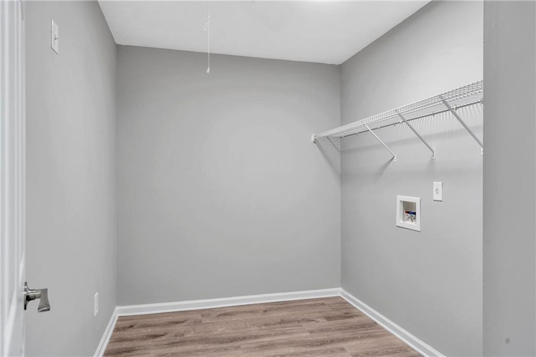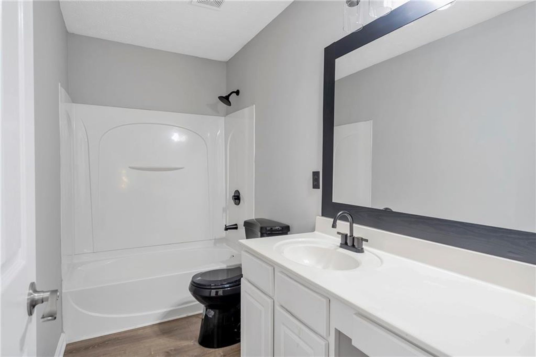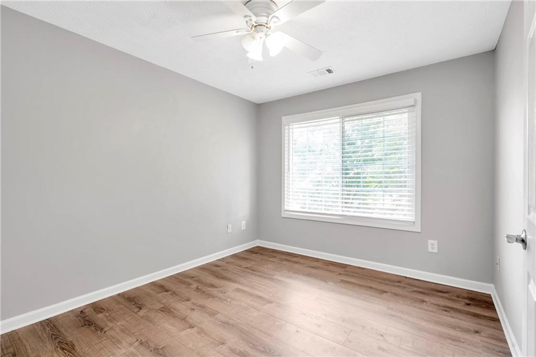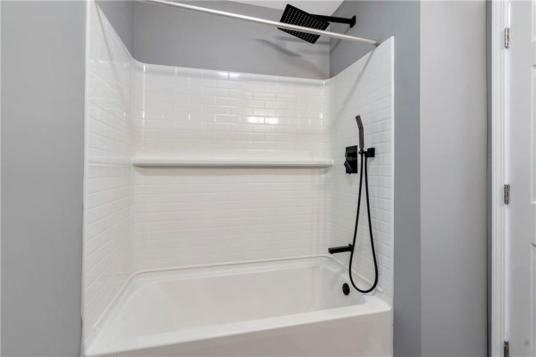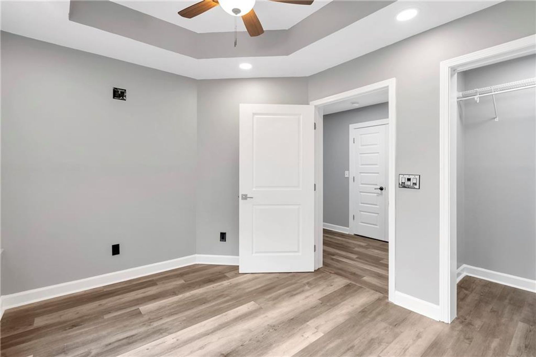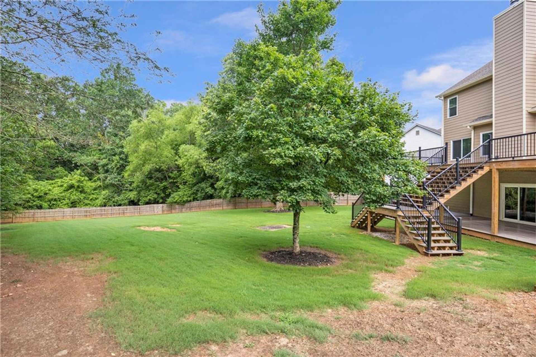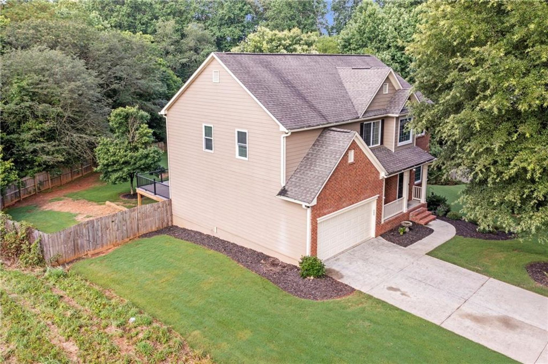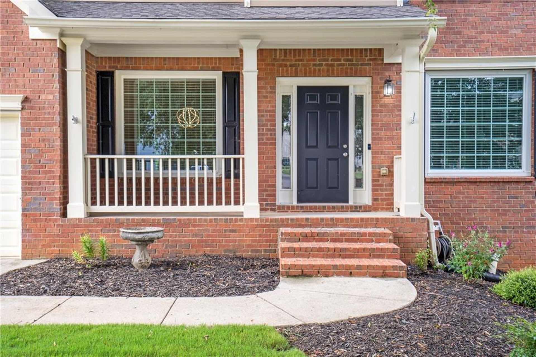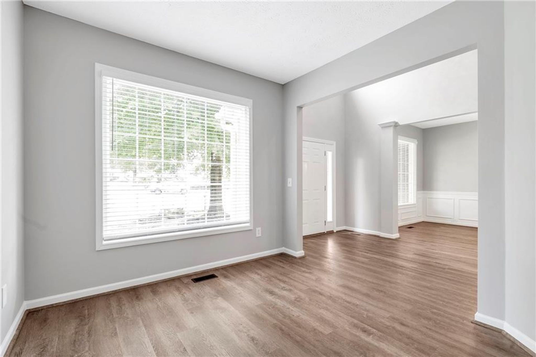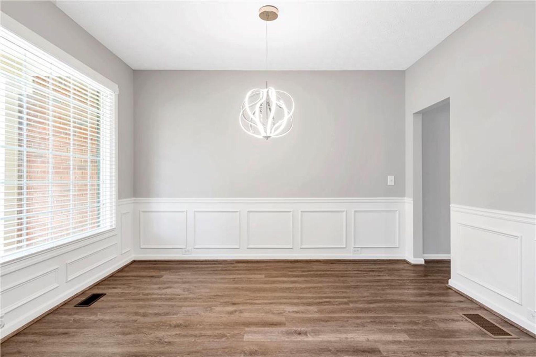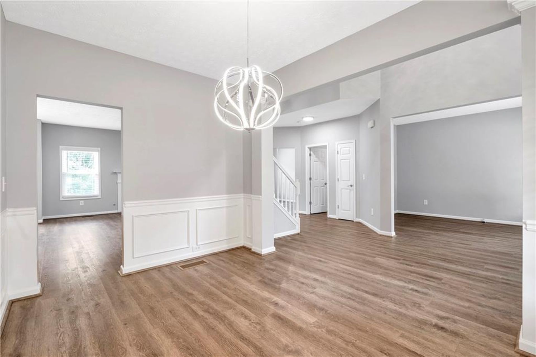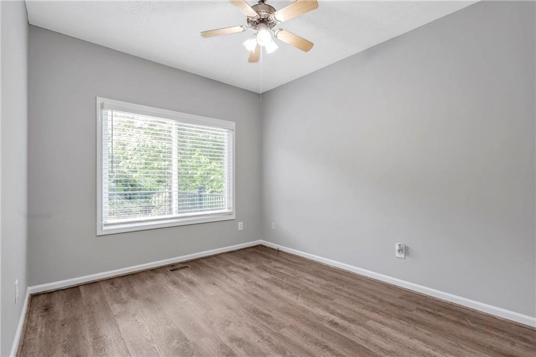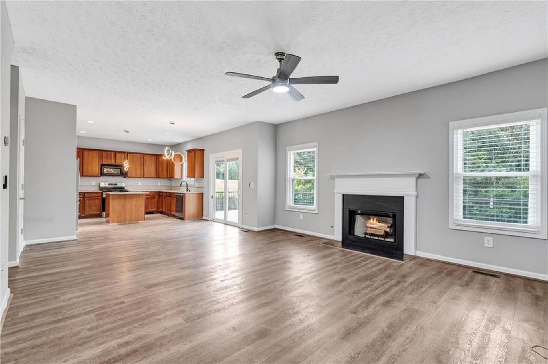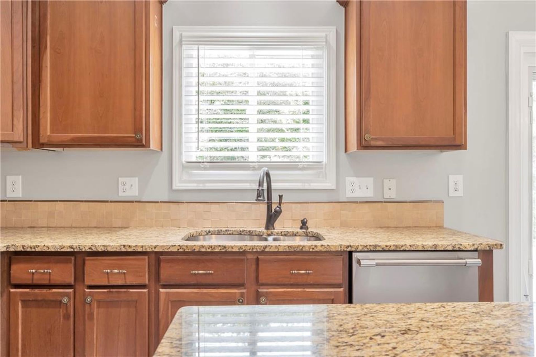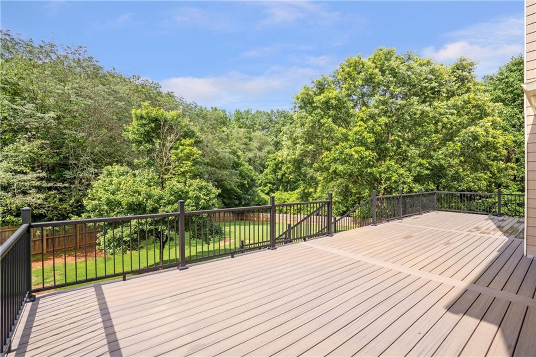- 5 Beds
- 4 Total Baths
- 3,192 sqft
This is a carousel gallery, which opens as a modal once you click on any image. The carousel is controlled by both Next and Previous buttons, which allow you to navigate through the images or jump to a specific slide. Close the modal to stop viewing the carousel.
Property Description
Located on a cul de sac homesite that affords privacy and features you are looking for includes a double deck at the rear of home overlooking HUGE fenced rear yard. If that is not enough.... home has large rooms, new fixtures, 5 bedrooms and 3.5 baths. Well maintained home with upgraded features throughout! Four spacious bedrooms on the upper level with 2 baths and partially finished basement with a bedroom and bath. Plenty of storage rooms in full basement to accommodate all your storage items. A room on the main level can be used as an office or playroom. Other main level rooms include a large family room adjoining the kitchen, breakfast room, dining room and living room or flex space. Kitchen boasts granite countertops, gas cooking and an abundance of cabinetry, countertop space and stainless appliances. The home includes blinds on all operable windows. The upper level has large bedrooms and bathrooms. There are double doors from the basement level to the lower massive deck! The rails on the deck as well as the step rails to the lower level from the deck are aluminum . 2 car garage. When you are not enjoying the private rear yard-visit the neighborhood amenities which include swim/tennis/basketball /and playground...plus nature trails! Easy and close access to shopping/grocery/ restaurants and so much more to enjoy! Just 5 miles from Downtown Canton, 5 miles from Woodmont Country Club, and EASY access to Milton, Cumming and Lake Sidney Lanier for endless recreational opportunities. Also, easy access to Hospitals and other health related offices. Can't imagine you would be looking for anything other than this home! Visit today and make this home yours.... Move in ready!
Property Highlights
- Annual Tax: $ 4941.0
- Cooling: Central A/C
- Fireplace Count: 1 Fireplace
- Garage Count: 2 Car Garage
- Sewer: Public
- Water: City Water
- Region: ATLANTA
- Primary School: Avery
- Middle School: Creekland - Cherokee
- High School: Creekview
The listing broker’s offer of compensation is made only to participants of the multiple listing service where the listing is filed.
Request Information
Yes, I would like more information from Coldwell Banker. Please use and/or share my information with a Coldwell Banker agent to contact me about my real estate needs.
By clicking CONTACT, I agree a Coldwell Banker Agent may contact me by phone or text message including by automated means about real estate services, and that I can access real estate services without providing my phone number. I acknowledge that I have read and agree to the Terms of Use and Privacy Policy.
