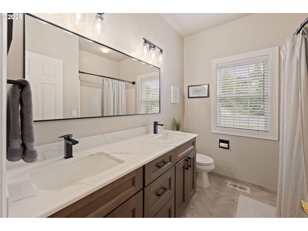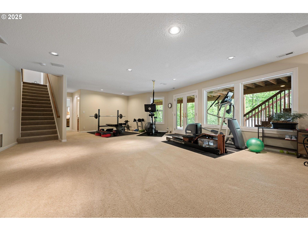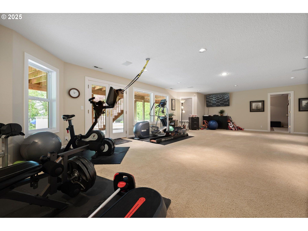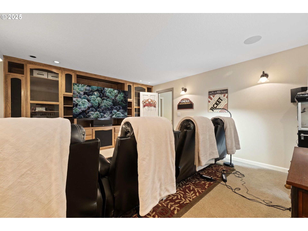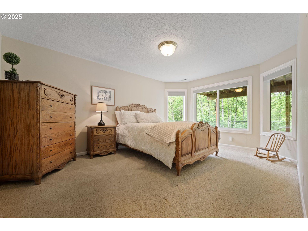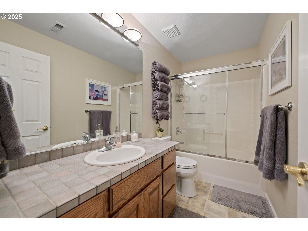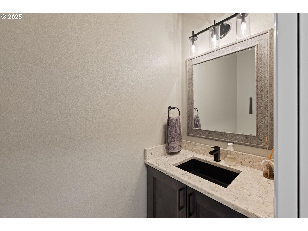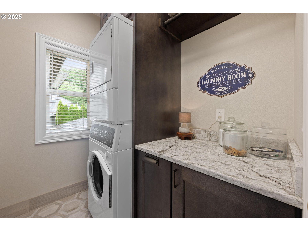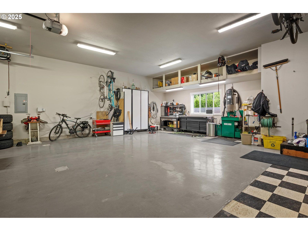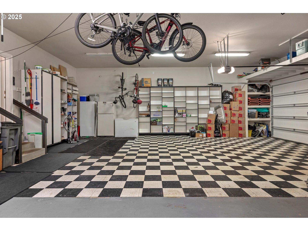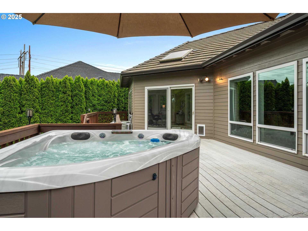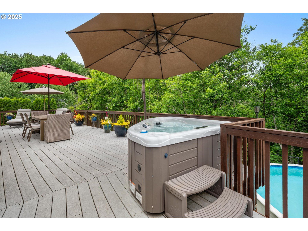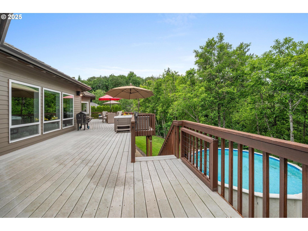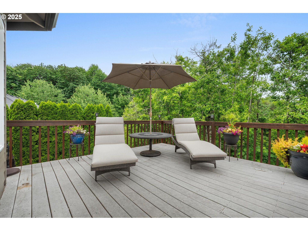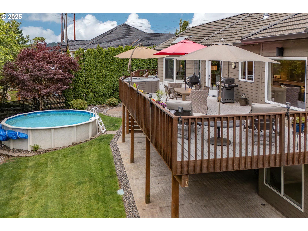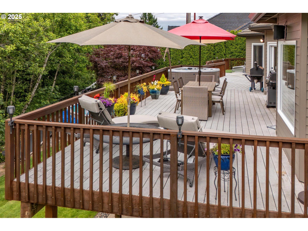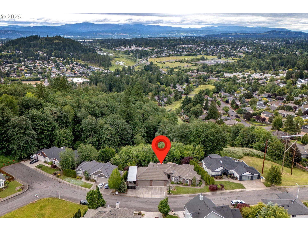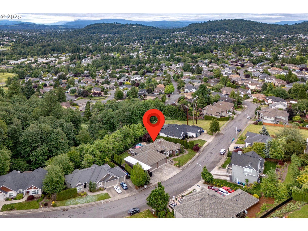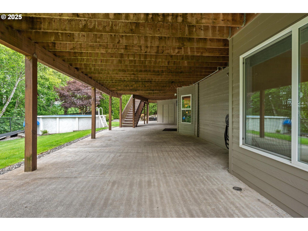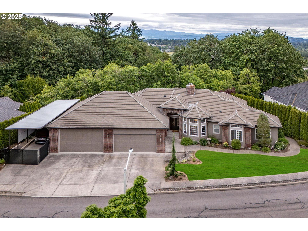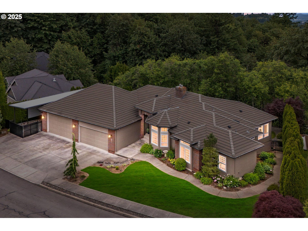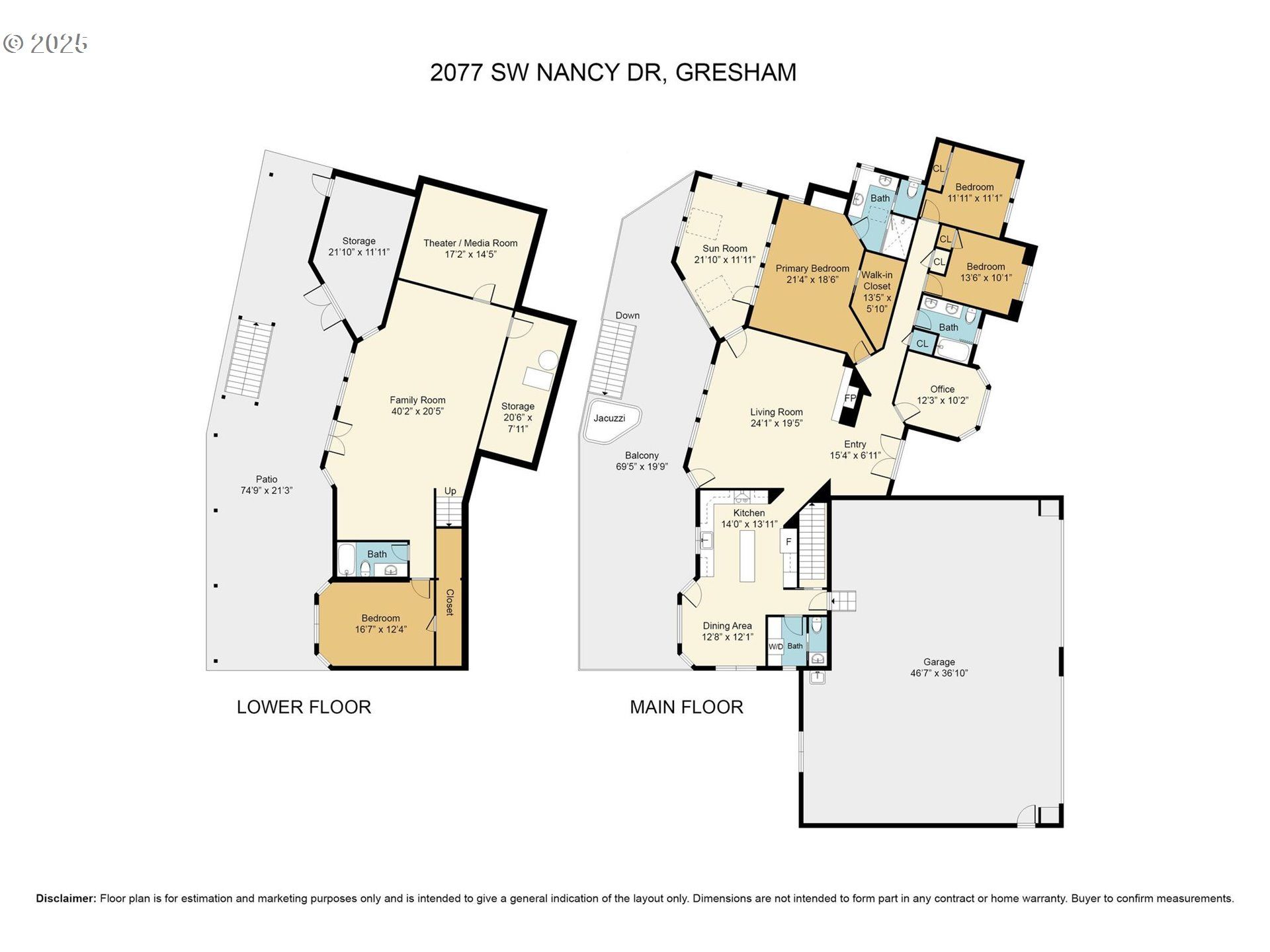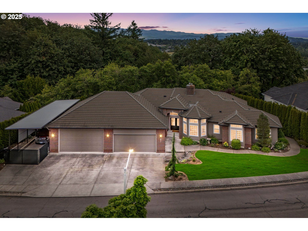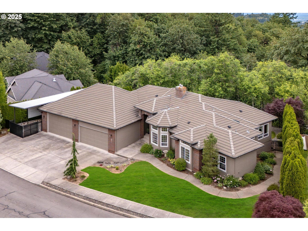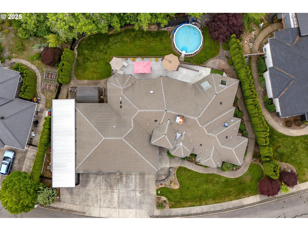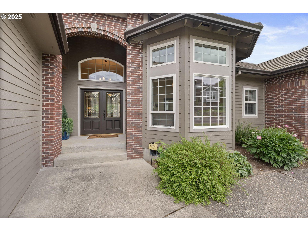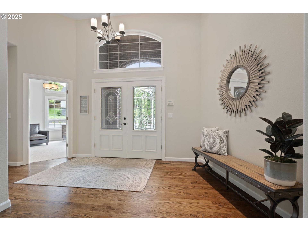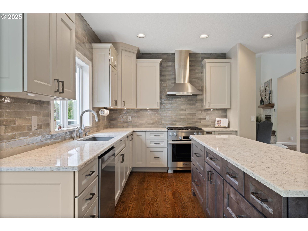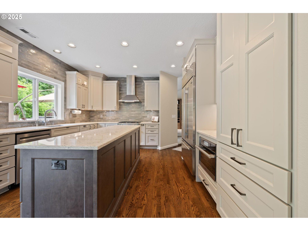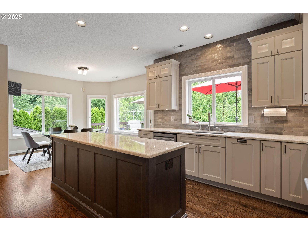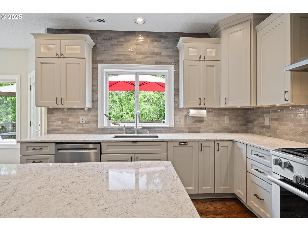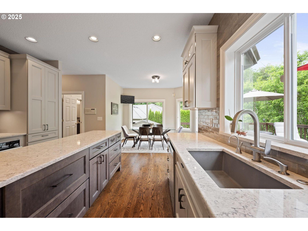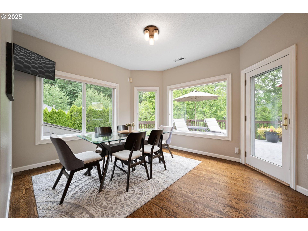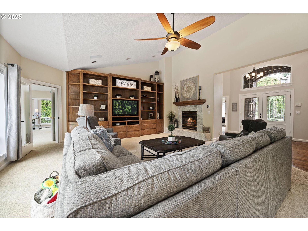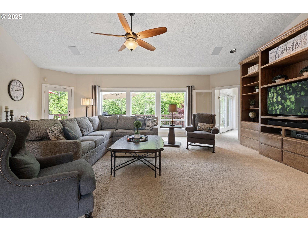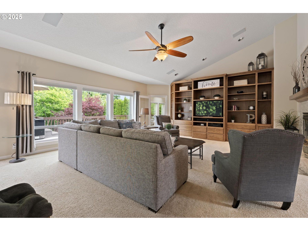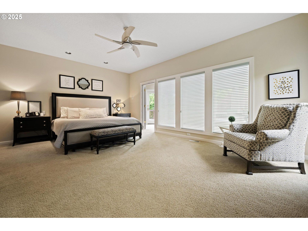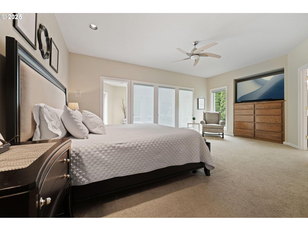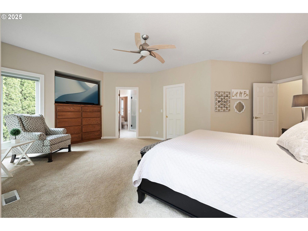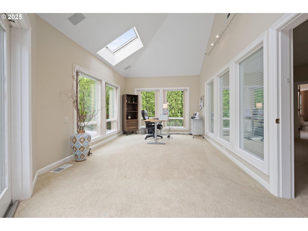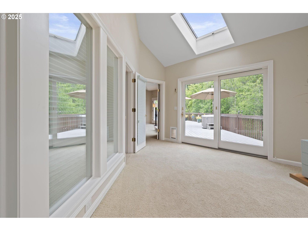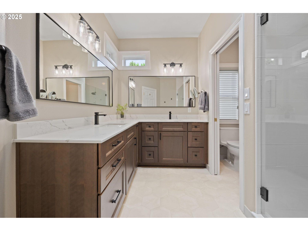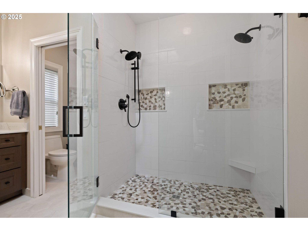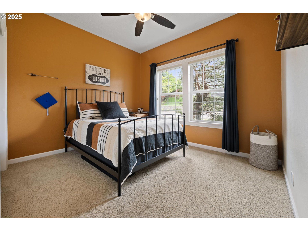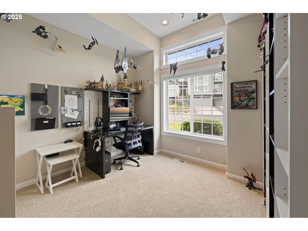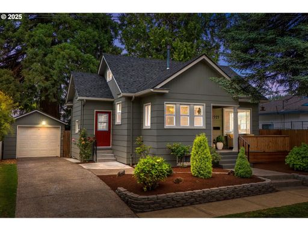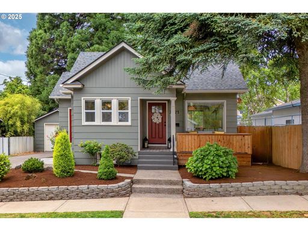- 4 Beds
- 3 Total Baths
- 3,502 sqft
This is a carousel gallery, which opens as a modal once you click on any image. The carousel is controlled by both Next and Previous buttons, which allow you to navigate through the images or jump to a specific slide. Close the modal to stop viewing the carousel.
Property Description
Perched on a quiet hilltop in one of Southwest Gresham's most desirable neighborhoods, this custom-built home by Ruben J. Menashe Inc. offers over 3,500 square feet of beautifully designed living space, plus a jaw-dropping six-car garage that car enthusiasts, hobbyists, or collectors will absolutely love. Inside, you're greeted by grand 12-foot ceilings in the entryway, beautifully refinished hardwood floors that flow through the hallways and kitchen, and a thoughtful layout that lives like a single level, with three bedrooms, an office, and laundry all on the main floor. The expansive primary suite includes an attached sunroom and a beautifully renovated bathroom with quartz counters and tiled walk-in shower. The fully updated kitchen is a chef's dream, equipped with Sub-Zero and Miele appliances, quartz countertops, soft-close cabinetry, and every upscale detail you'd expect in a high-end custom home. Downstairs, the fully finished daylight basement offers even more space to spread out, complete with a large family room, a home theater room (leather recliners and popcorn machine included), an additional bedroom, and a full bath. Ideal for guests, multigenerational living, or entertaining. Step outside to the expansive deck, which spans the full width of the home and features a three-seater hot tub and multiple seating areas-perfect for soaking in the peaceful, tree-lined views. The private, fully fenced backyard includes a flat grassy yard, a large storage room for pool supplies, and a Tuff Shed for all your extras. The six-car garage includes a section with 10-foot doors, allowing for secure indoor parking of a boat or trailer, with covered and gated RV Parking immediately adjacent to the home. Additional features include: central vacuum system, built-in speakers, awning over the RV pad, three remodeled bathrooms, remodeled laundry room and so much more.
Property Highlights
- Annual Tax: $ 11956.0
- Heating Fuel Type: Gas
- Sewer: Public
- Fireplace Count: 1 Fireplace
- Cooling: Central A/C
- Heating Type: Forced Air
- Water: City Water
- Region: Puget Sound
- Primary School: Butler Creek
- Middle School: Centennial
- High School: Centennial
Similar Listings
The listing broker’s offer of compensation is made only to participants of the multiple listing service where the listing is filed.
Request Information
Yes, I would like more information from Coldwell Banker. Please use and/or share my information with a Coldwell Banker agent to contact me about my real estate needs.
By clicking CONTACT, I agree a Coldwell Banker Agent may contact me by phone or text message including by automated means about real estate services, and that I can access real estate services without providing my phone number. I acknowledge that I have read and agree to the Terms of Use and Privacy Policy.
