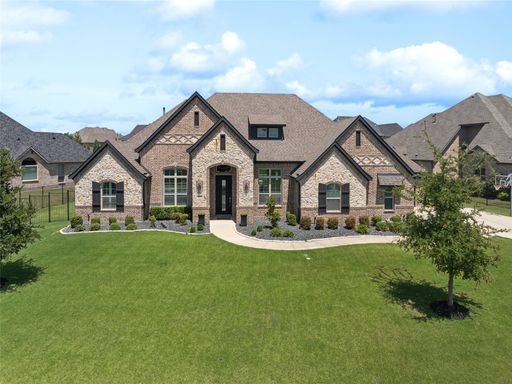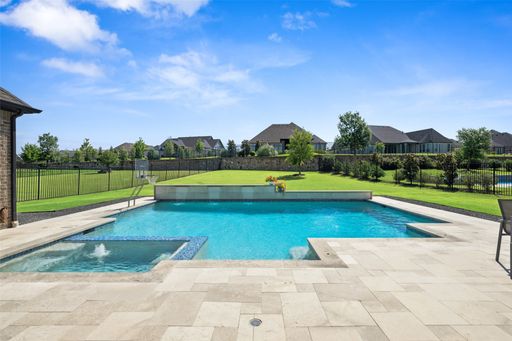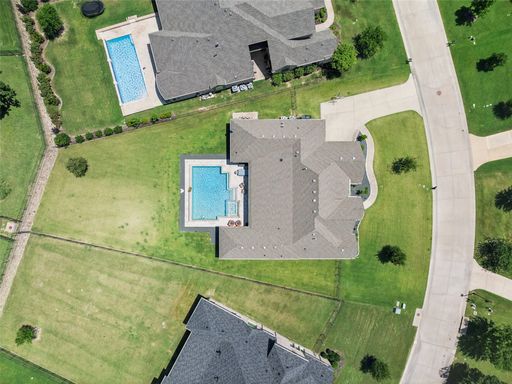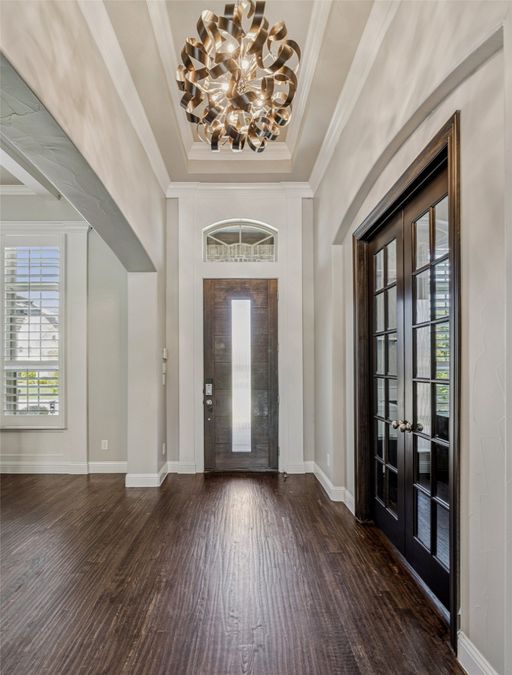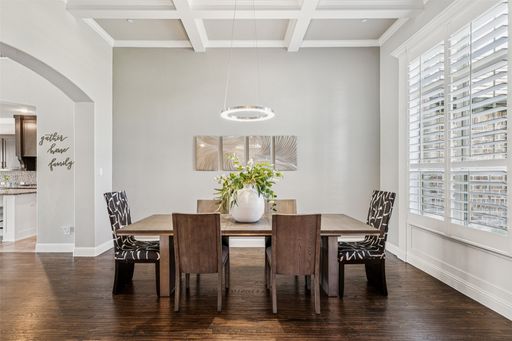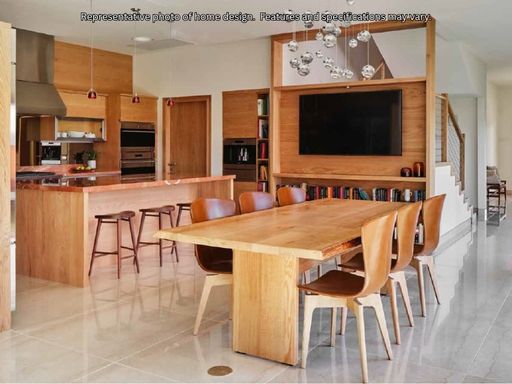- 4 Beds
- 4 Total Baths
This is a carousel gallery, which opens as a modal once you click on any image. The carousel is controlled by both Next and Previous buttons, which allow you to navigate through the images or jump to a specific slide. Close the modal to stop viewing the carousel.
Property Description
Welcome to your next home in The Enclave at Lakeview, where comfort, style, and convenience come together beautifully. This light-filled East-facing home offers a spacious and functional layout designed for modern living. The living room is the heart of the home, featuring a striking floor-to-ceiling stone fireplace, soaring ceilings, and abundant natural light, creating a warm and inviting atmosphere. The space flows seamlessly into the open-concept kitchen, which is a chef's dream with white cabinetry, quartz countertops, a gas cooktop, bar seating, and a bright eat-in kitchen area-perfect for casual meals and entertaining. A separate formal dining room provides an elegant space for special occasions. The primary suite is a private retreat located on the main level, offering a vaulted ceiling, a wall of windows, and a spa-like ensuite bathroom with granite countertops, dual sinks, a soaker tub, and a shower with built-in seating. A secondary bedroom on the main floor adds flexibility for guests or multi-generational living. Upstairs, you'll find a spacious game room and media room, along with two oversized secondary bedrooms connected by a convenient Jack and Jill bathroom. Additional highlights include a garage with epoxy floors and ample overhead storage, an oversized covered patio, and a large backyard-ideal for outdoor living and entertaining. Located in a vibrant community with access to a pool, playground, and walking trails, and just minutes from Highway 121, Dallas North Tollway, and Highway 380, this home offers the perfect balance of lifestyle and location. Don't miss your opportunity to own this beautifully maintained home in one of the area's most sought-after neighborhoods and top-rated Frisco ISD schools!
Property Highlights
- Annual Tax: $ 10539.0
- Cooling: Central A/C
- Fireplace Count: 1 Fireplace
- Garage Count: 2 Car Garage
- Pool Description: Pool
- Sewer: Public
- Water: City Water
- Region: DFW
- Primary School: Boals
- Middle School: Stafford
- High School: Lone Star
Similar Listings
The listing broker’s offer of compensation is made only to participants of the multiple listing service where the listing is filed.
Request Information
Yes, I would like more information from Coldwell Banker. Please use and/or share my information with a Coldwell Banker agent to contact me about my real estate needs.
By clicking CONTACT, I agree a Coldwell Banker Agent may contact me by phone or text message including by automated means about real estate services, and that I can access real estate services without providing my phone number. I acknowledge that I have read and agree to the Terms of Use and Privacy Policy.







































