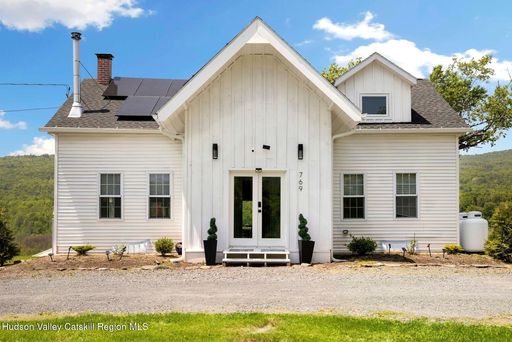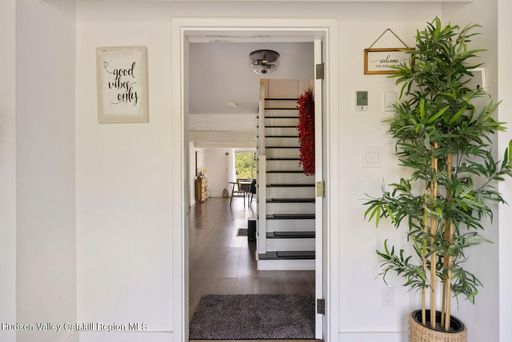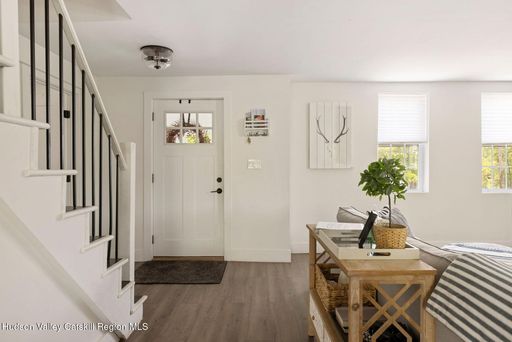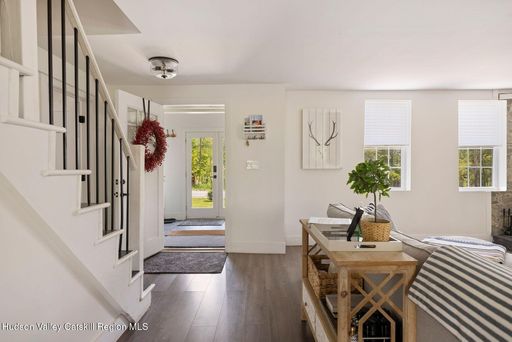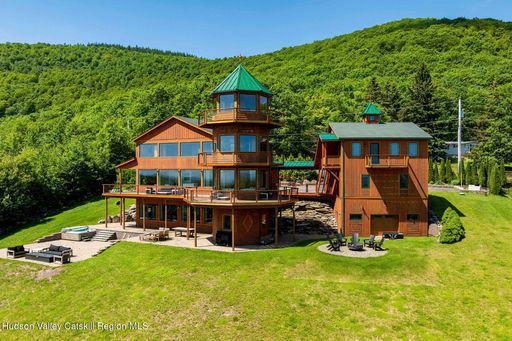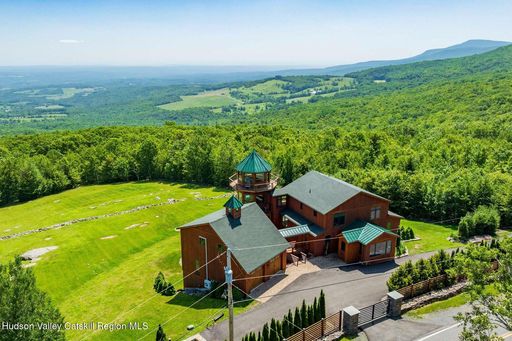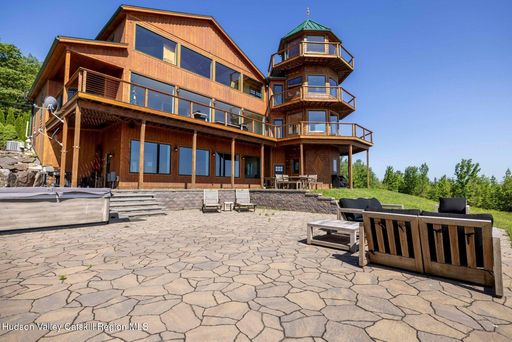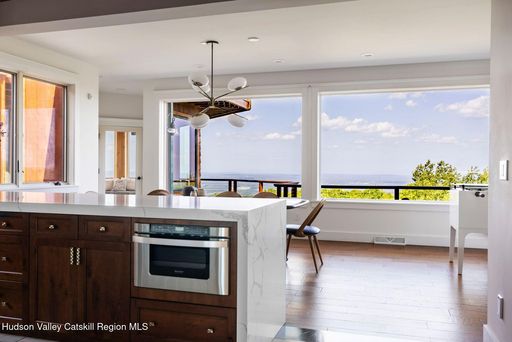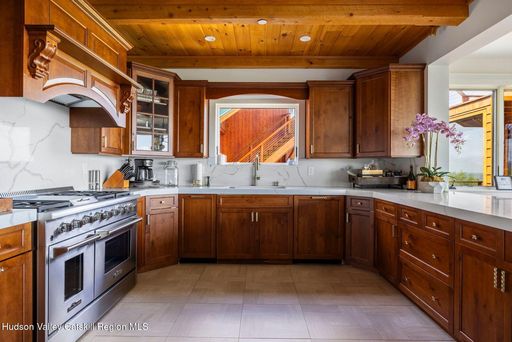- 5 Beds
- 4 Total Baths
- 3,862 sqft
This is a carousel gallery, which opens as a modal once you click on any image. The carousel is controlled by both Next and Previous buttons, which allow you to navigate through the images or jump to a specific slide. Close the modal to stop viewing the carousel.
Property Description
Stunning 3,862 Sq Ft Windham Retreat with Ski Slope Views, Pool, A/C, Masonry Patios, Lush Landscaping, Dual 2-Car Garages & Paved Driveway.
Pride of ownership radiates throughout this meticulously maintained Windham property, offering 3,862 square feet of finished living space—including a beautifully appointed lower level—in a serene, park-like setting just two minutes from the heart of town and Windham Mountain Resort. Connected to municipal sewer and thoughtfully designed for both comfort and versatility, this home is perfect for full-time living, weekend getaways, or income-generating potential.
From the moment you arrive, you're welcomed by lush, mature landscaping, stone walls, and a wide paved driveway that leads to two separate 2-car garages. Enjoy breathtaking views of Windham's ski slopes, multiple masonry patios for entertaining, and a pool that completes the home's private oasis.
Step inside and experience the warm, timber-frame-inspired interior. The spacious living room features soaring vaulted pine ceilings, exposed beams, a propane fireplace, split-unit A/C. The kitchen is both stylish and functional, with solid custom cabinetry, stainless steel appliances, a gas stove with hood, modern farmhouse sink, and direct access to the outdoor patio and pool—making alfresco dining and poolside entertaining effortless.
On the main level, you'll find a generously sized primary suite with a wall of glass overlooking the patio and pool, private outdoor access, an additional bedroom, a full tiled bath, and a dedicated office. Upstairs, a large loft with a half bath and a second flex room provides additional sleeping quarters, or versatile use as a gym, yoga studio or a creative space.
The finished basement offers even more living space, featuring a private entrance, a family/game room, full bathroom, kitchenette, and a dedicated sleeping area. With high-end finishes including wainscoting and solid interior doors, this level is ideal for guests, rental income, or multi-generational living.
Equipped with air conditioning, ceiling fans, municipal sewer, dual garages, stunning outdoor living spaces, and panoramic views—all just 2.5 hours from NYC—this property combines four-season enjoyment, thoughtful design, and rare flexibility in one of the Catskills' most sought-after destinations.
**Town property card indicates that this is a 3-bedroom home, but the home is on municipal sewer and is realistically utilized as a 5 bedroom. (View the 3D virtual walkthrough.)**
Property Highlights
- Total Rooms: 0
- Annual Tax: $ 5104.0
- Age: 21-30 Years Old
- Flooring: Wall to Wall Carpet
- Garage Count: 4 Car Garage
- Heating Type: Radiant Floor
- Lot Description: Wooded
- Pool Description: Above Ground
- Roof: Asphalt Shingle Roof
Similar Listings
The listing broker’s offer of compensation is made only to participants of the multiple listing service where the listing is filed.
Request Information
Yes, I would like more information from Coldwell Banker. Please use and/or share my information with a Coldwell Banker agent to contact me about my real estate needs.
By clicking CONTACT, I agree a Coldwell Banker Agent may contact me by phone or text message including by automated means about real estate services, and that I can access real estate services without providing my phone number. I acknowledge that I have read and agree to the Terms of Use and Privacy Policy.




































































