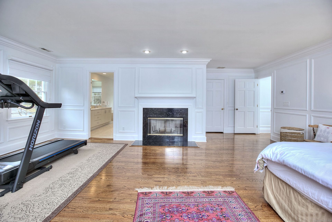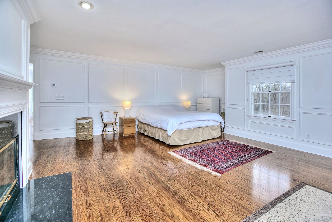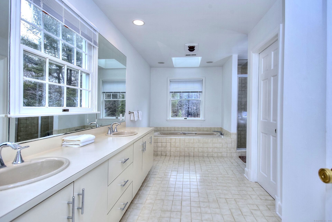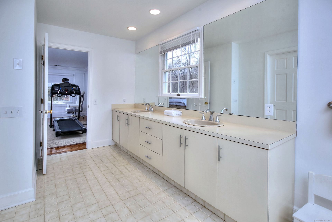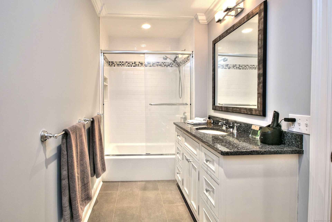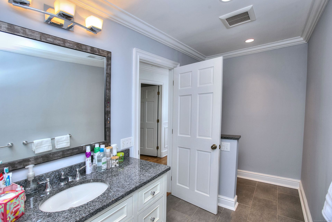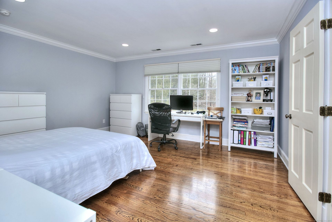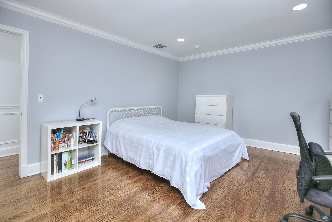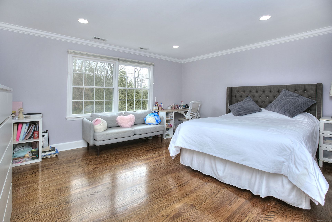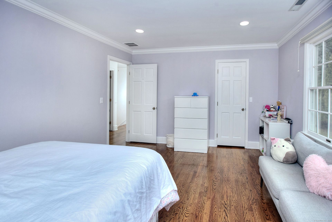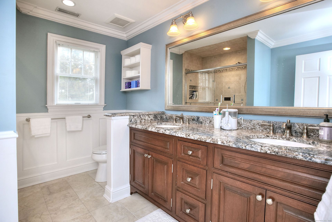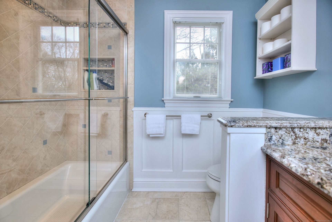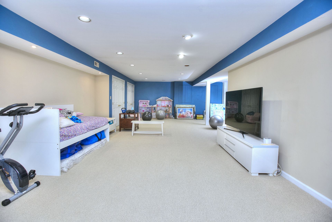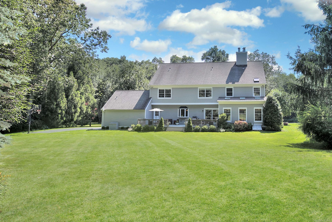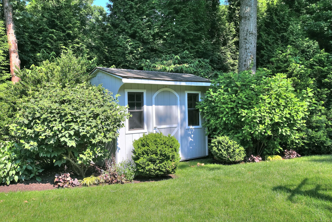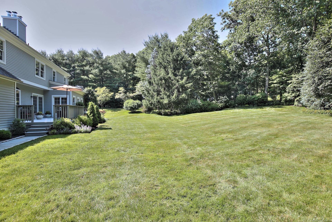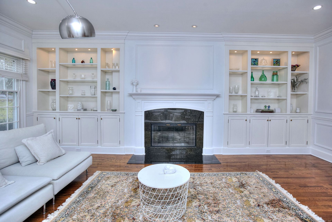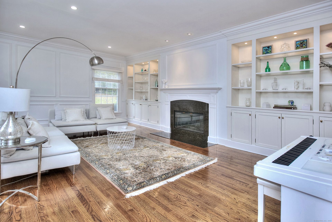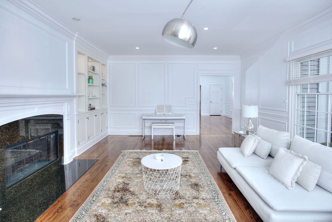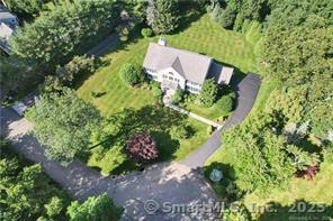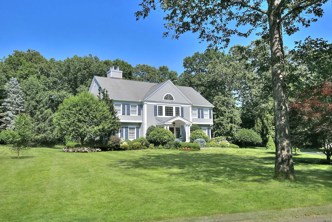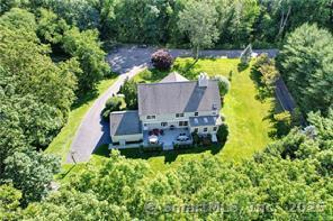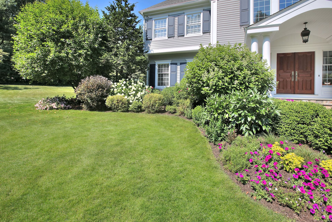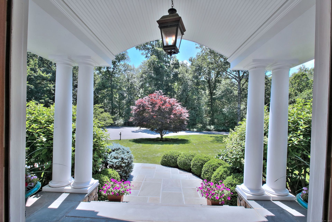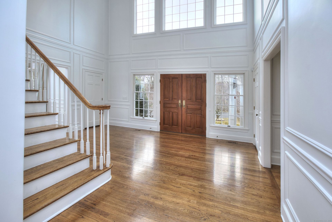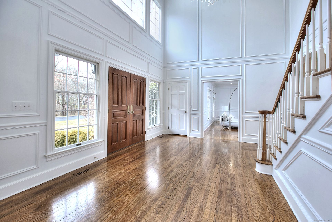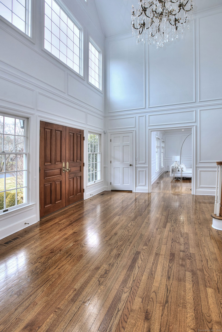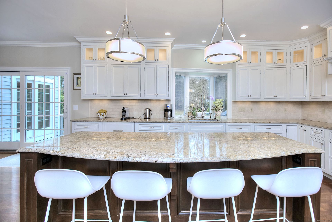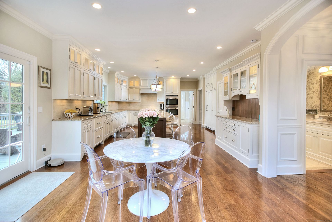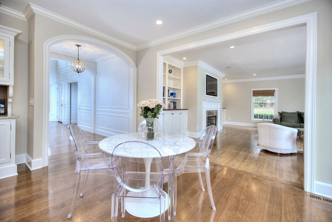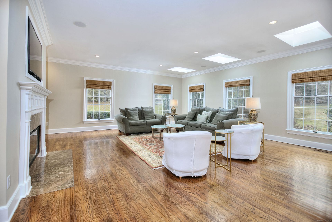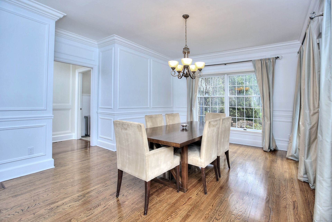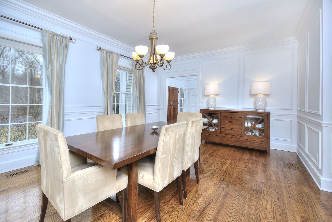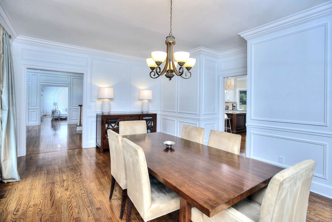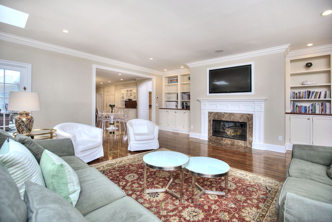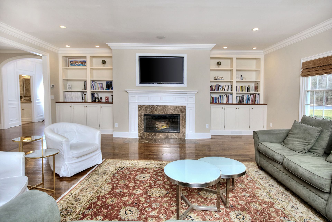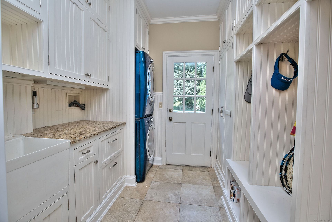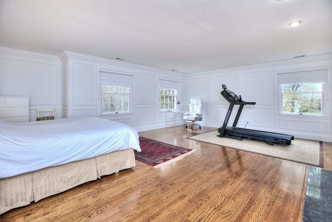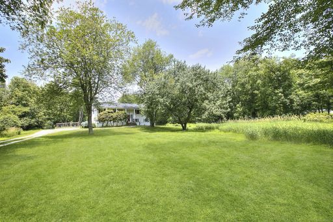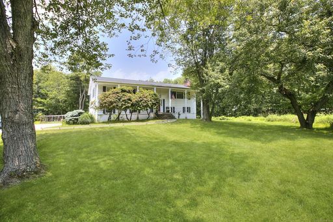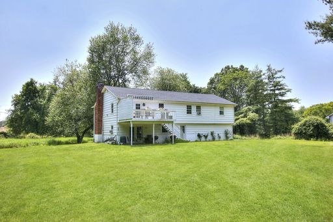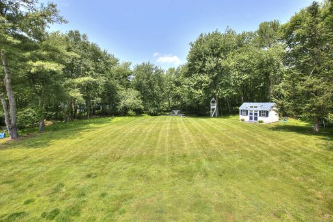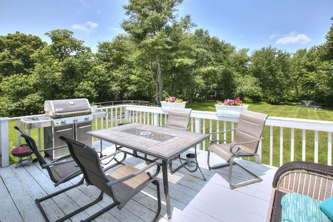- 4 Beds
- 4 Total Baths
- 5,644 sqft
This is a carousel gallery, which opens as a modal once you click on any image. The carousel is controlled by both Next and Previous buttons, which allow you to navigate through the images or jump to a specific slide. Close the modal to stop viewing the carousel.
Property Description
This elegant, light-filled home is located at the end of a peaceful cul-de-sac on over an acre of professionally landscaped, level property, offering stunning curb appeal and space for a pool. The first level features a grand two-story foyer, a formal living room with a fireplace, and a formal dining room. The gourmet eat-in kitchen provides easy access to the deck, creating a seamless indoor-outdoor flow. Adjacent to the kitchen, the spacious family room boasts custom built-ins and a fireplace. A large mudroom with ample storage and closet space leads to the attached garage. Upstairs, the primary suite includes a dressing room and fireplace. Three additional generously sized bedrooms and two full baths complete the second level. The finished lower level offers abundant storage and extra living space. Conveniently located near the Westport Weston Family YMCA, residents can enjoy various amenities, including swimming, fitness classes, and recreational activities. Westport beaches offer wonderful coastal living.
Property Highlights
- Cooling: Central A/C
- Fireplace Count: 3 Fireplaces
- Garage Count: 2 Car Garage
- Heating Fuel Type: Oil
- Sewer: Septic
- Water: City Water
- Region: CONNECTICUT
- Primary School: Kings Highway
- Middle School: Coleytown
- High School: Staples
Similar Listings
The listing broker’s offer of compensation is made only to participants of the multiple listing service where the listing is filed.
Request Information
Yes, I would like more information from Coldwell Banker. Please use and/or share my information with a Coldwell Banker agent to contact me about my real estate needs.
By clicking CONTACT, I agree a Coldwell Banker Agent may contact me by phone or text message including by automated means about real estate services, and that I can access real estate services without providing my phone number. I acknowledge that I have read and agree to the Terms of Use and Privacy Policy.
