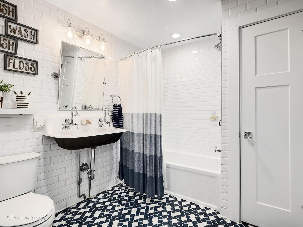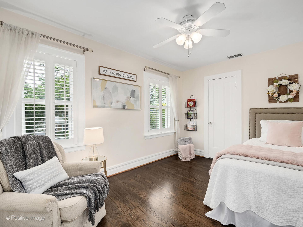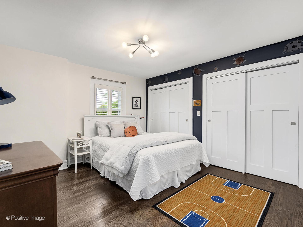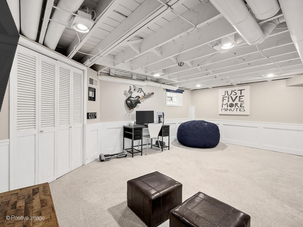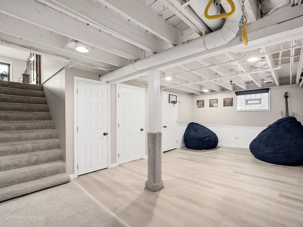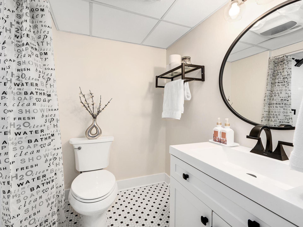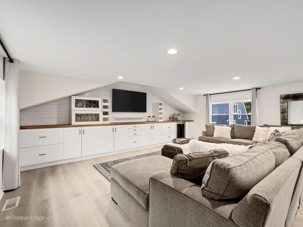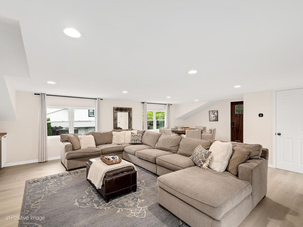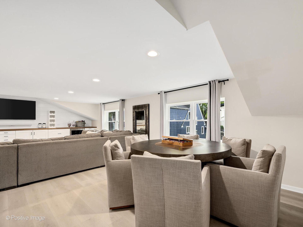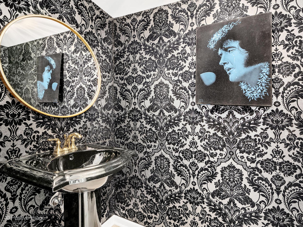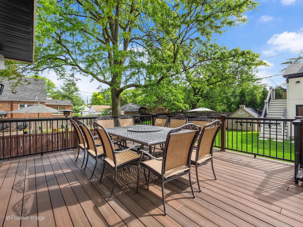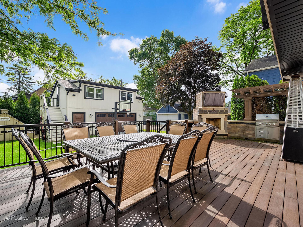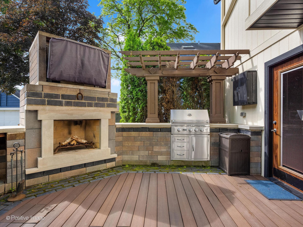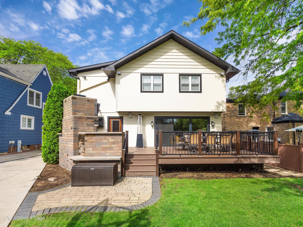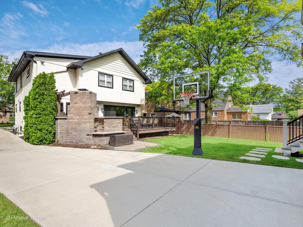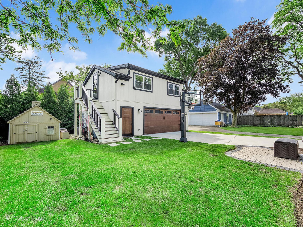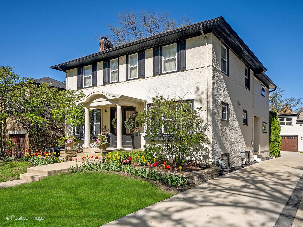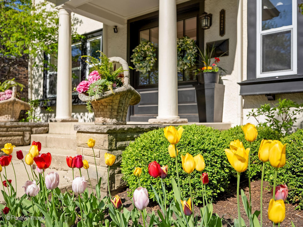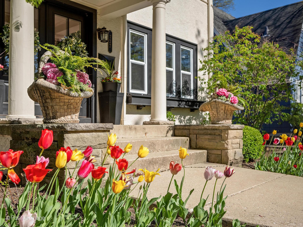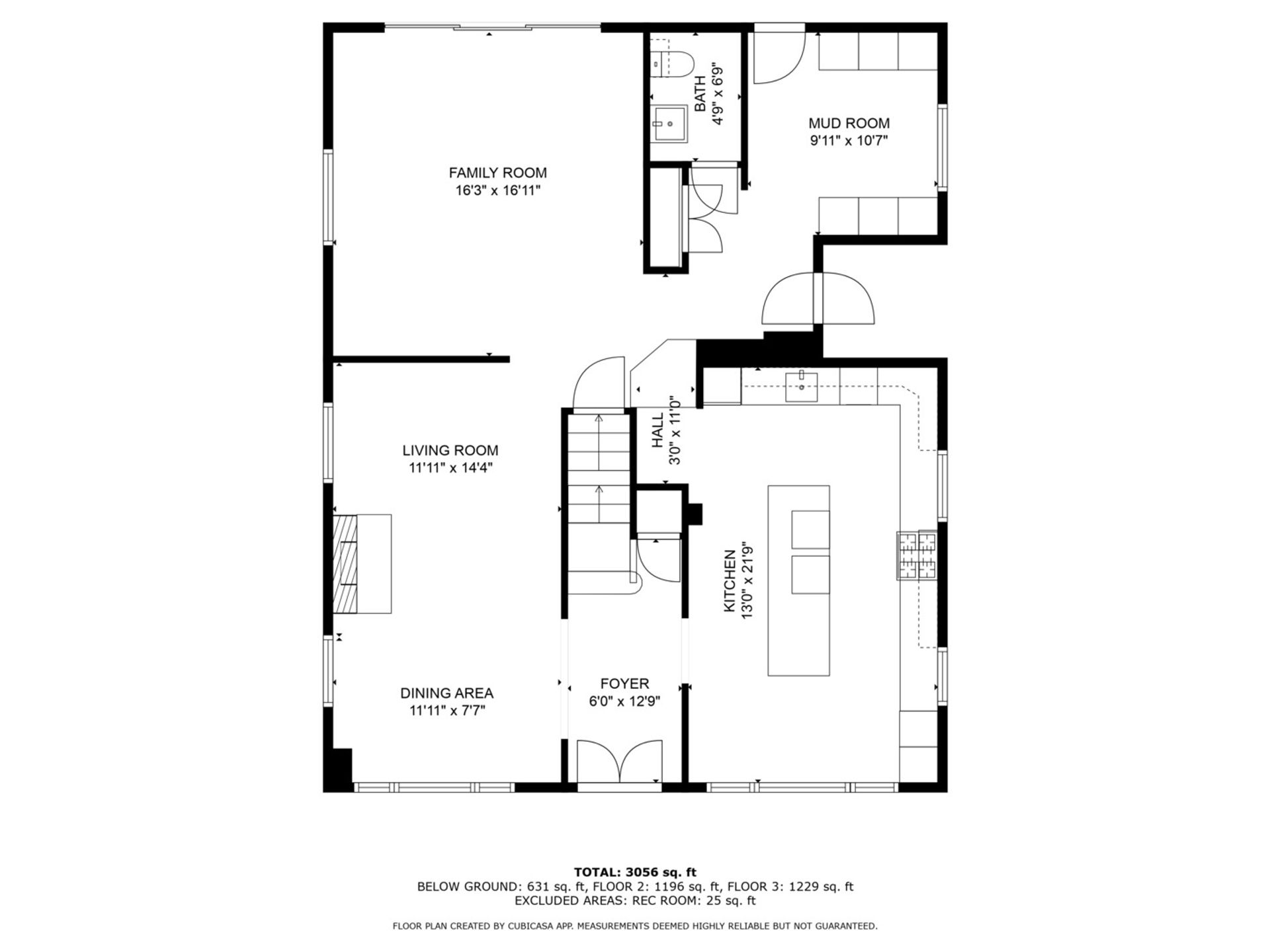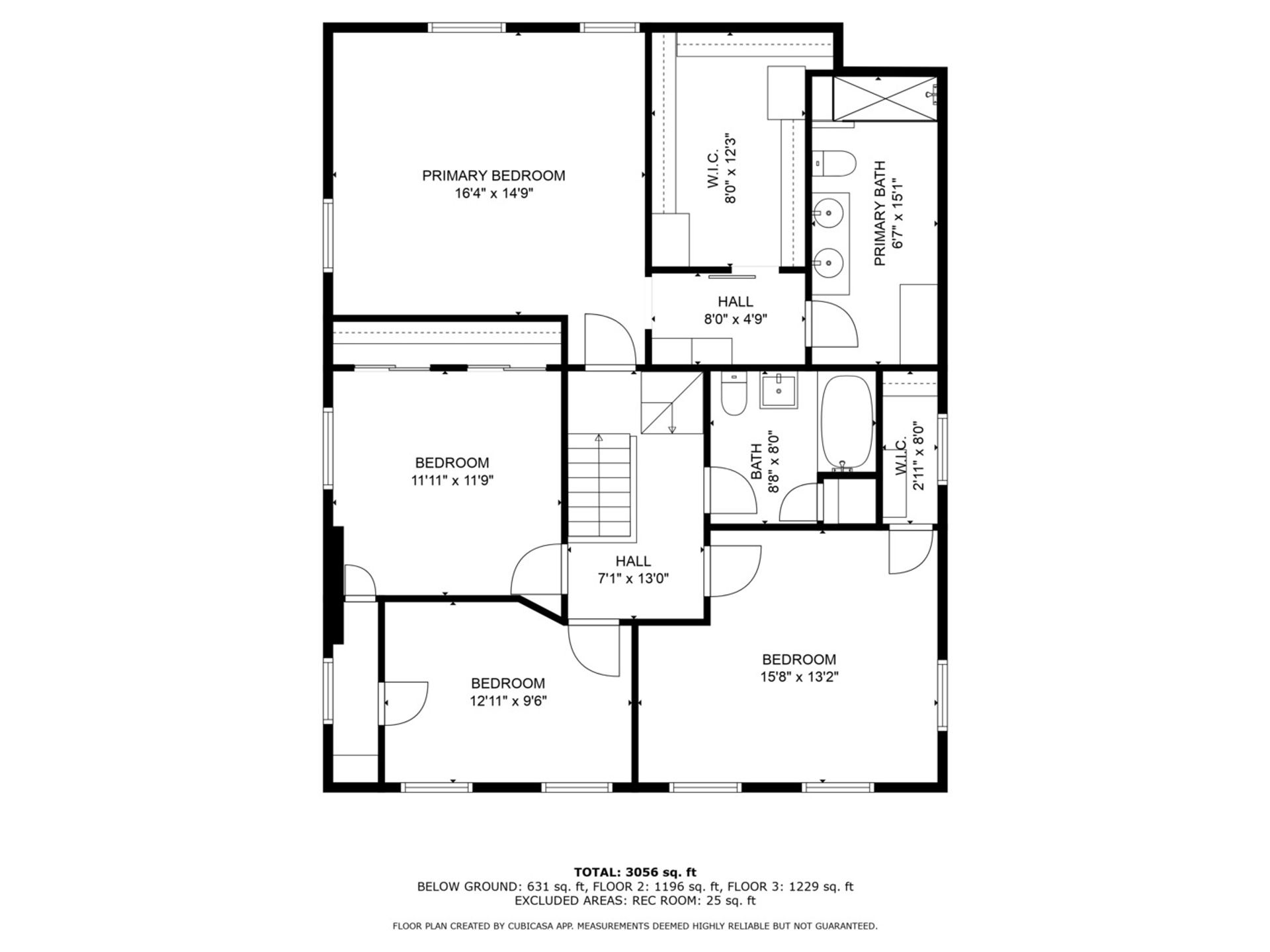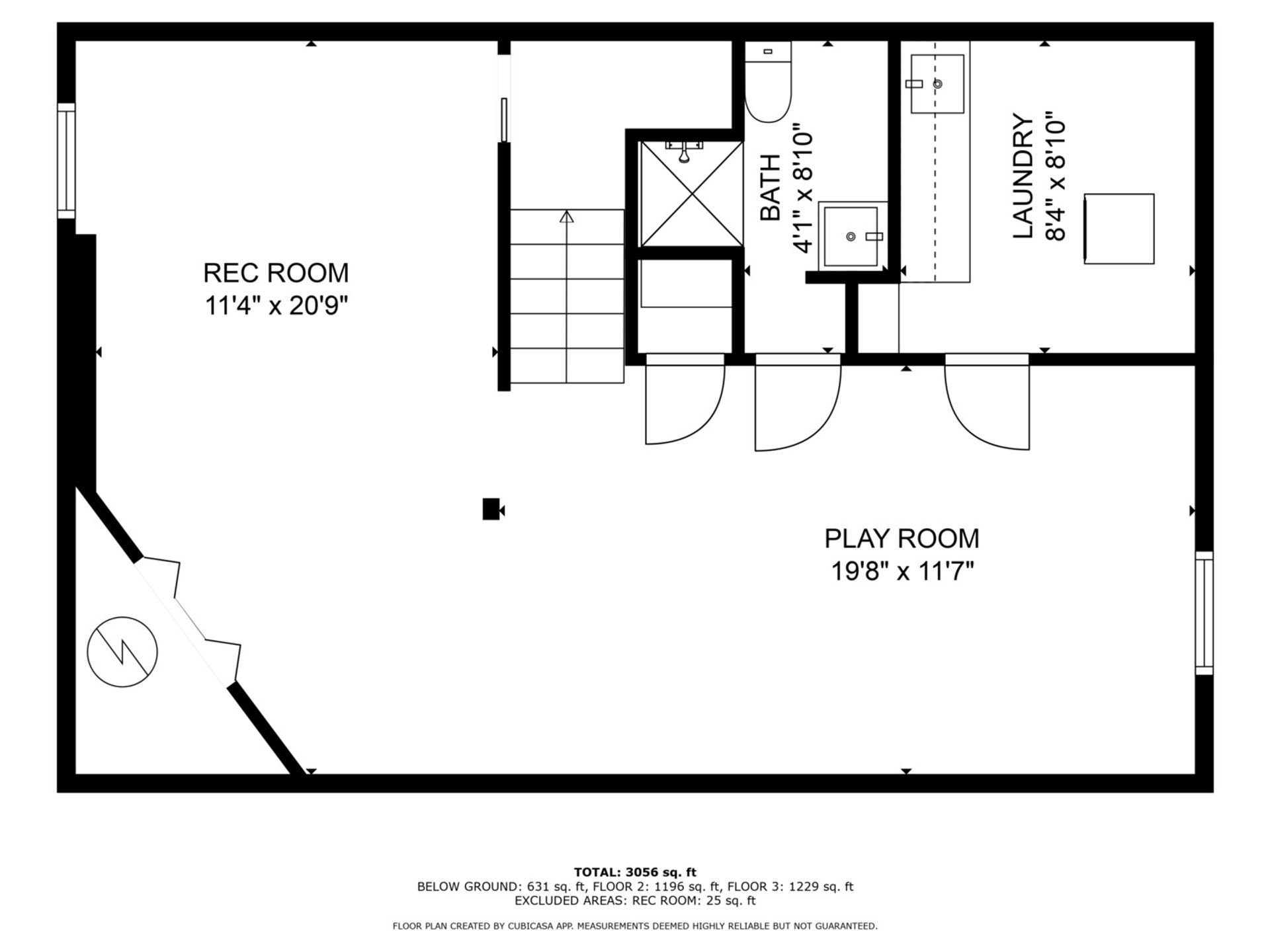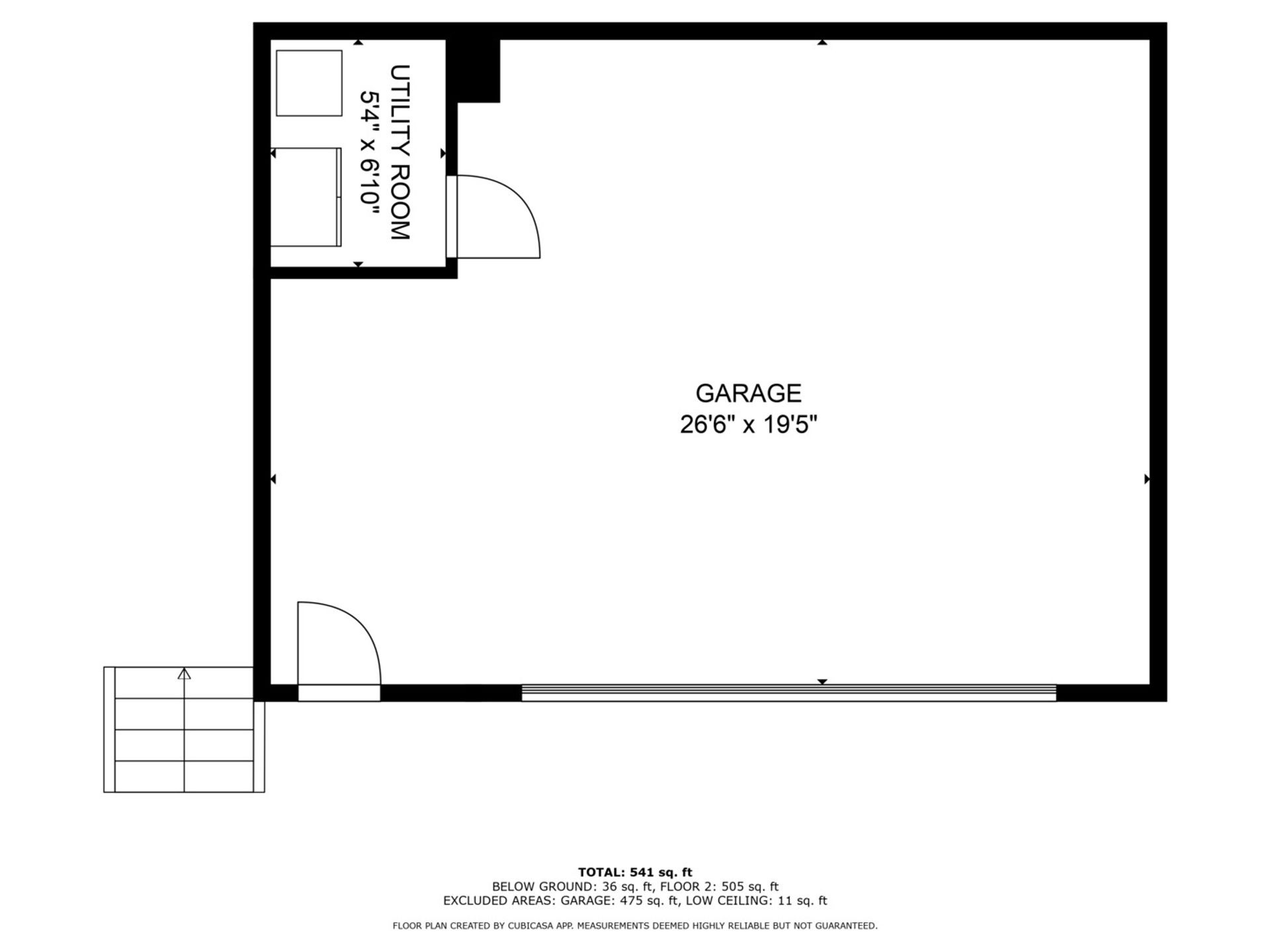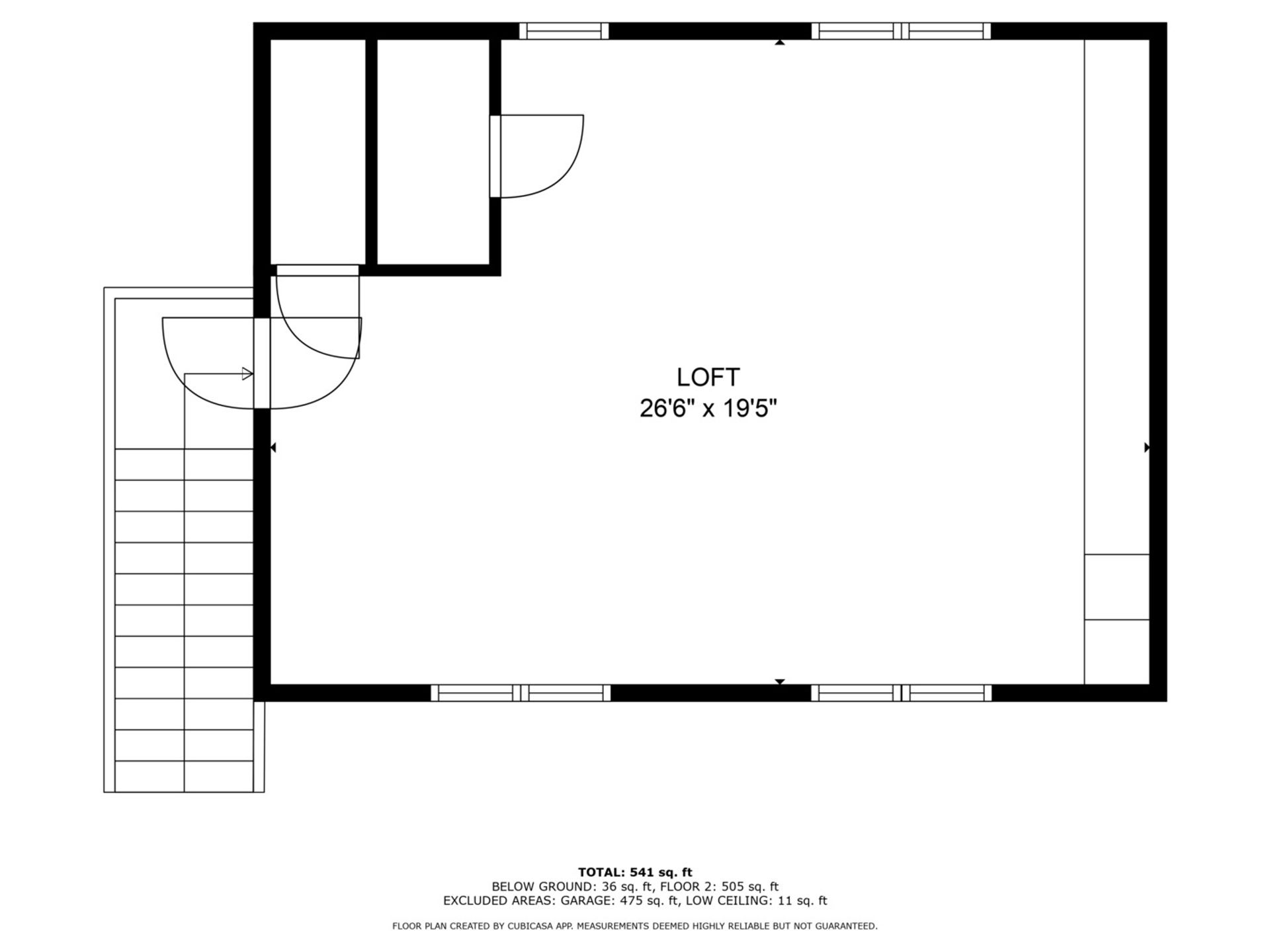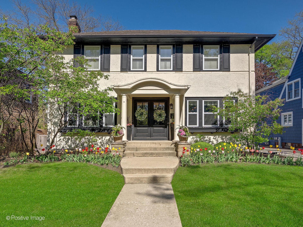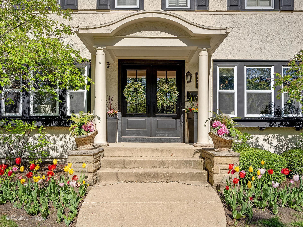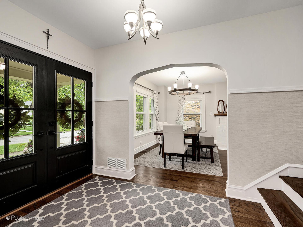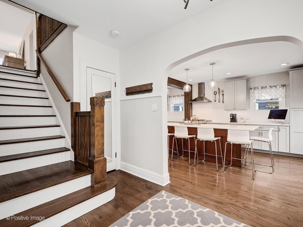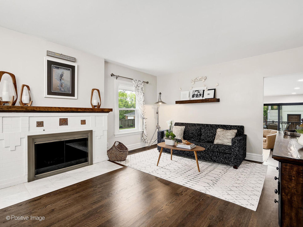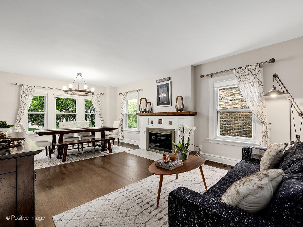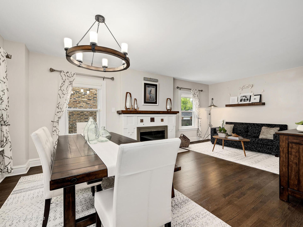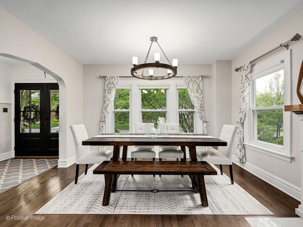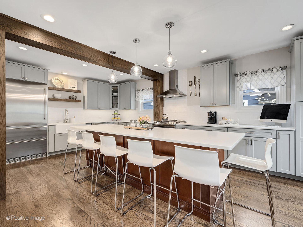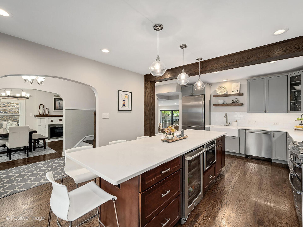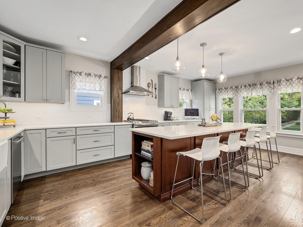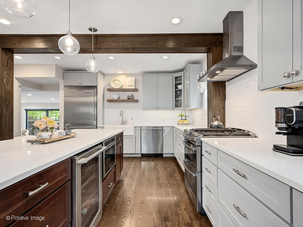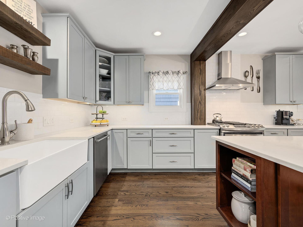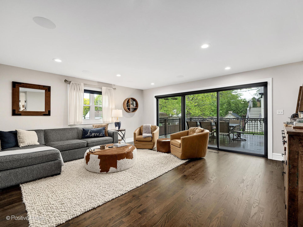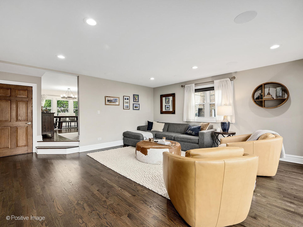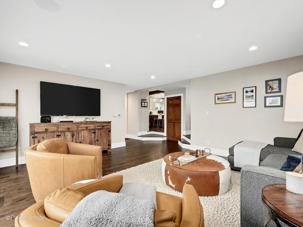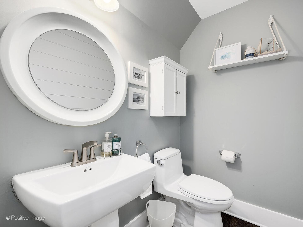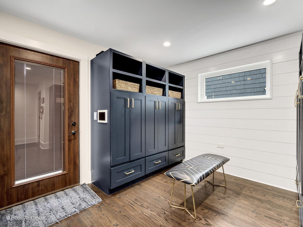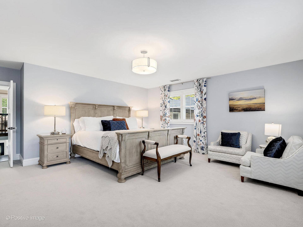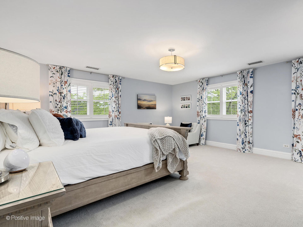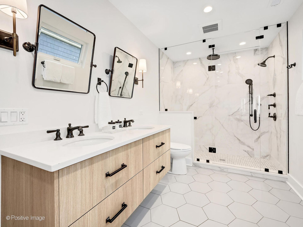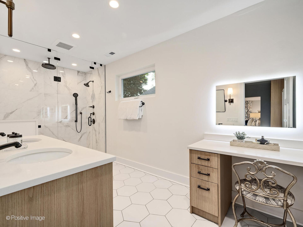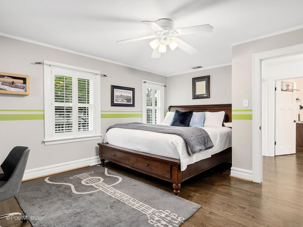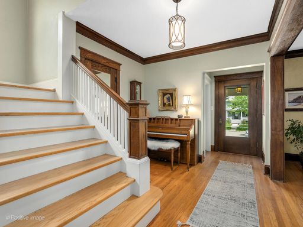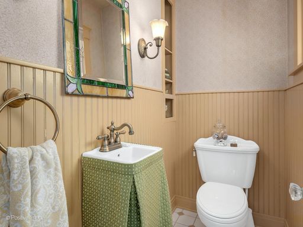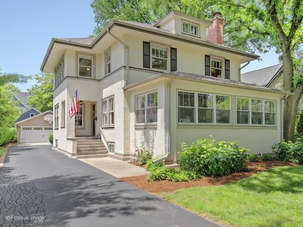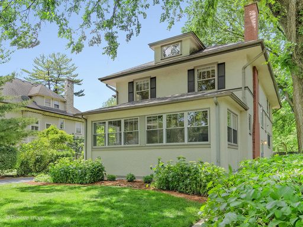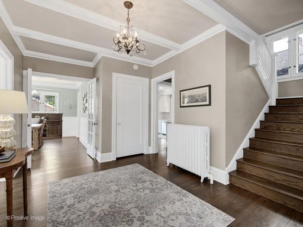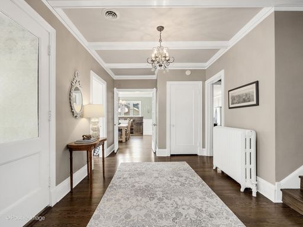- 4 Beds
- 5 Total Baths
- 2,425 sqft
This is a carousel gallery, which opens as a modal once you click on any image. The carousel is controlled by both Next and Previous buttons, which allow you to navigate through the images or jump to a specific slide. Close the modal to stop viewing the carousel.
Property Description
This meticulously maintained Harding Woods center-entry Colonial retains many of its original architectural details along with numerous updates - including a major 2022 addition! The gracious foyer features new farmhouse style French doors, designer linen-finish wall covering and open access to both the combination living/dining room - with inviting wood-burning fireplace - and the completely renovated eat-in kitchen with center island breakfast bar, Craftsman-style cabinetry, quartz countertops and high-end stainless steel appliances! The fantastic rear family room features a wall of sliding glass doors that open to an amazing outdoor entertaining space. The mudroom has custom built-in lockers with basket storage and powder room access. Upstairs there are four spacious bedrooms and two gorgeous baths - including a bright and airy primary suite with walk-in closet and custom spa-inspired private bath with walk-in shower, double vanity and separate primping station. The renovated hall bath features a double sink and designer tiles. The finished basement offers additional living space via a rec room, playroom, laundry room and 3rd full bathroom with walk-in shower. Outside you'll find professional landscaping, a new large Trex deck with built-in fireplace and an outdoor kitchen, new concrete driveway and a new two-story garage with a heated/cooled finished loft - perfect for entertaining or as a private home office. All this and an awesome location too! Walking distance to La Grange's shops, restaurants, commuter train, area parks and schools! Additional updates include: new furnace for rear addition, upgraded 400 amp electrical service with buried exterior lines and new rear Hardie Board siding on rear addition.
102
Property Highlights
- Annual Tax: $ 14476.0
- Garage Count: 2 Car Garage
- Sewer: Public
- Fireplace Count: 1 Fireplace
- Cooling: Central A/C
- Region: CHICAGO
- Primary School: Ogden Ave Elementary School
- Middle School: Park Junior High School
- High School: Lyons Twp High School
Similar Listings
The listing broker’s offer of compensation is made only to participants of the multiple listing service where the listing is filed.
Request Information
Yes, I would like more information from Coldwell Banker. Please use and/or share my information with a Coldwell Banker agent to contact me about my real estate needs.
By clicking CONTACT, I agree a Coldwell Banker Agent may contact me by phone or text message including by automated means about real estate services, and that I can access real estate services without providing my phone number. I acknowledge that I have read and agree to the Terms of Use and Privacy Policy.
