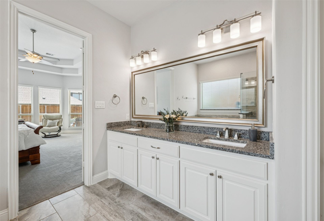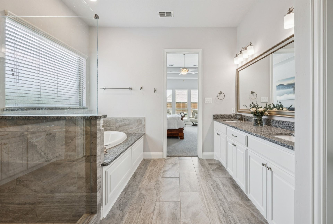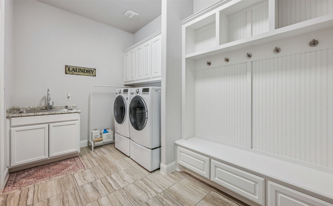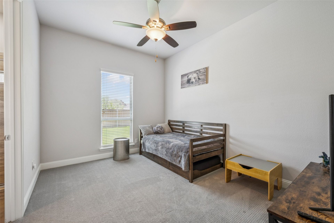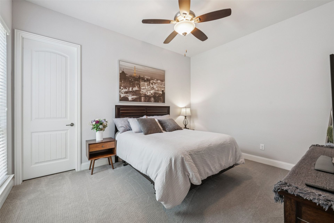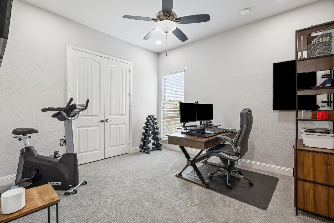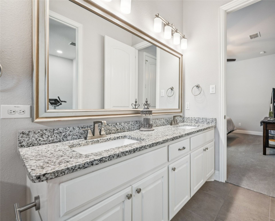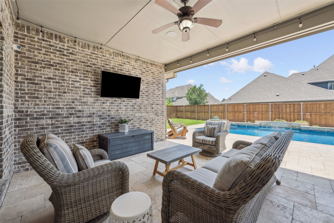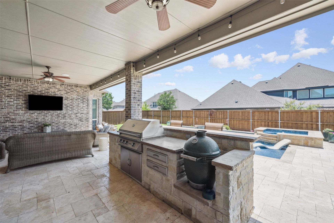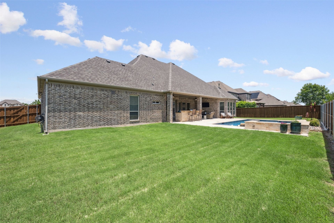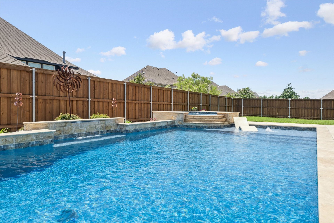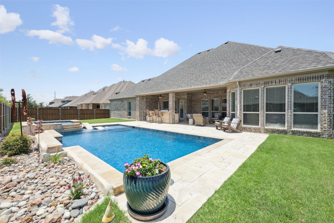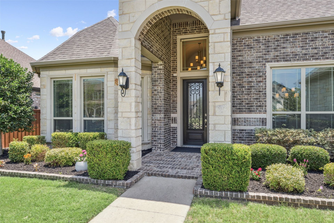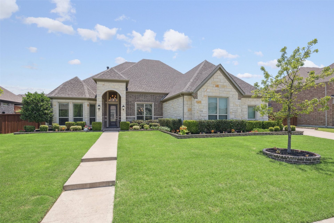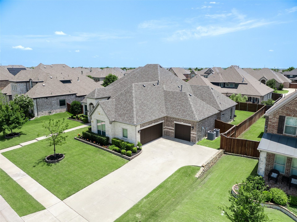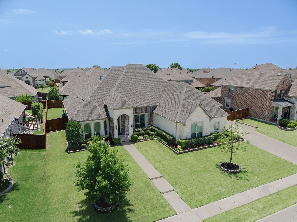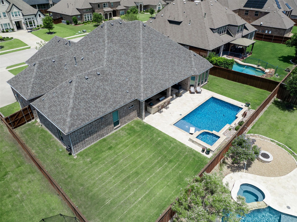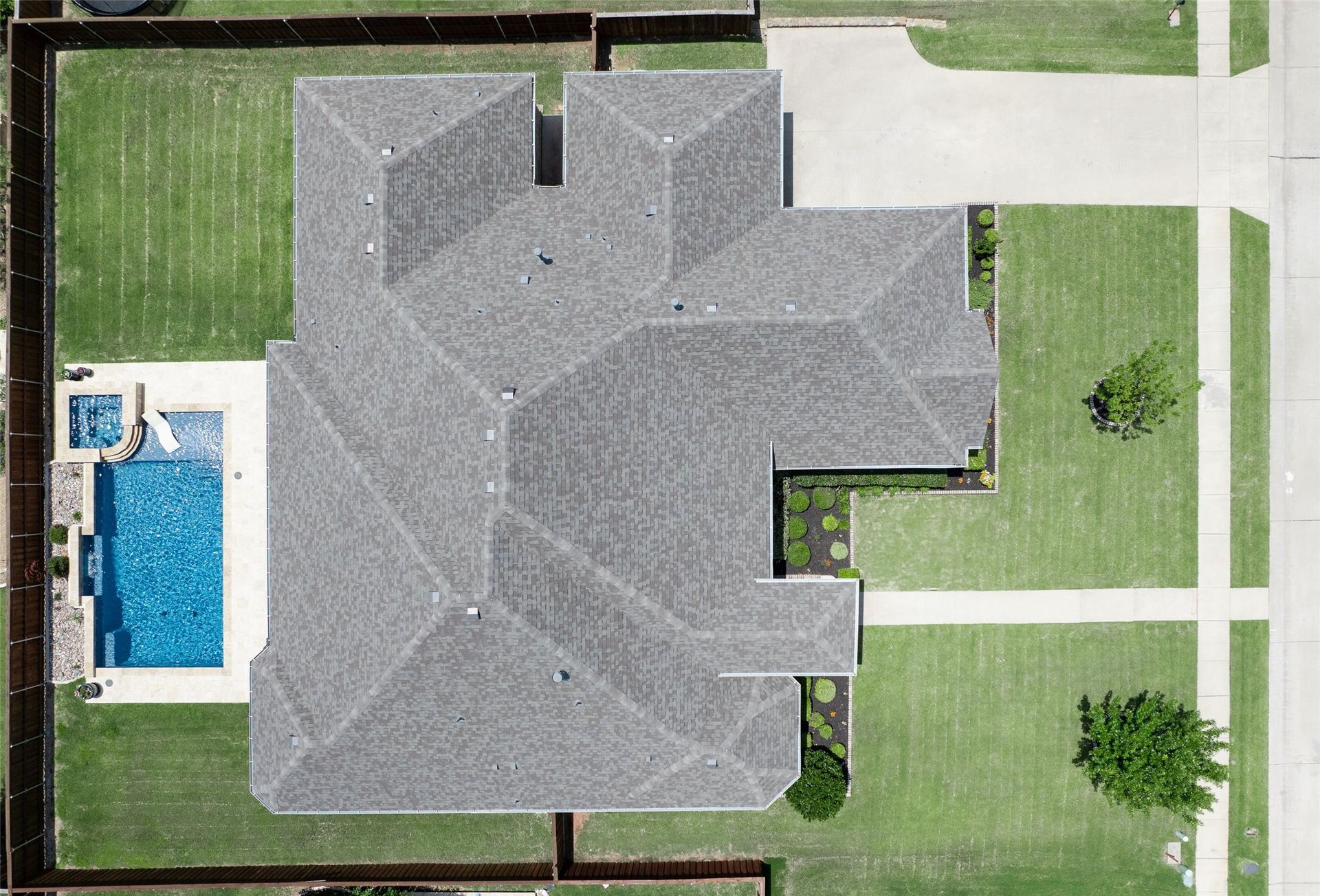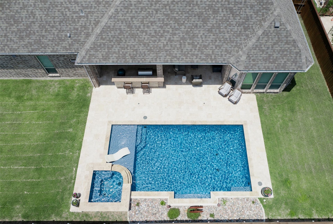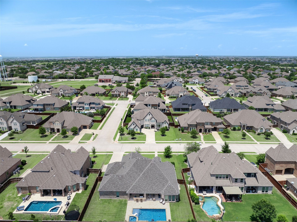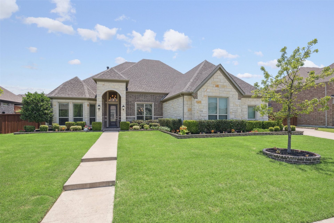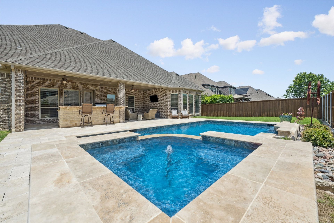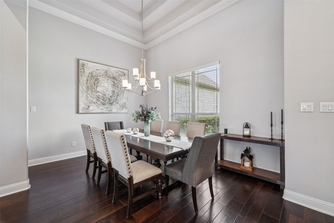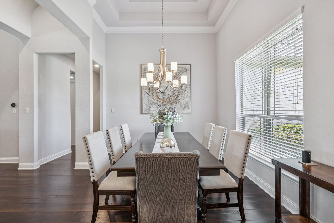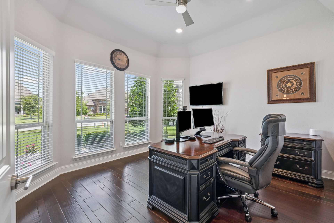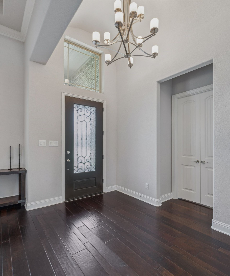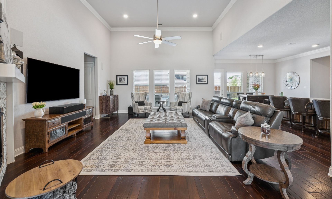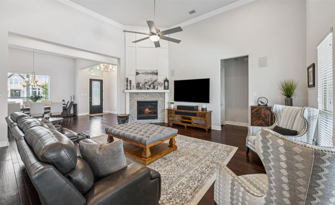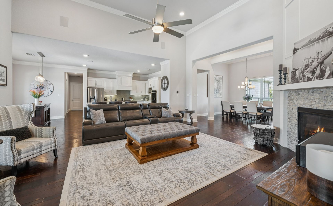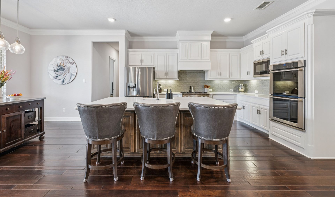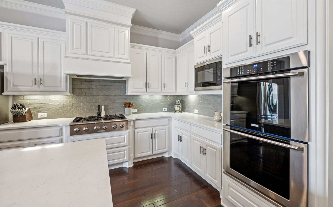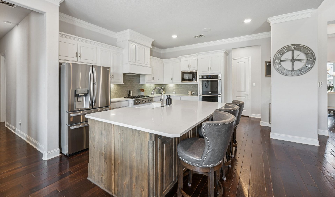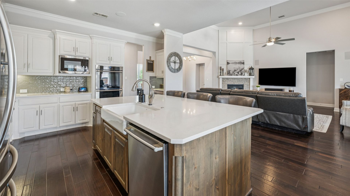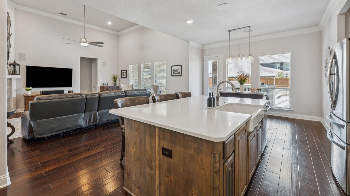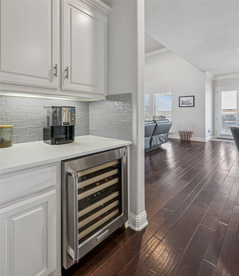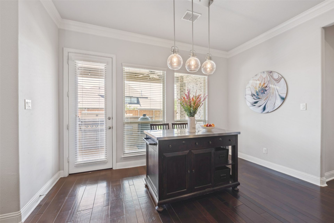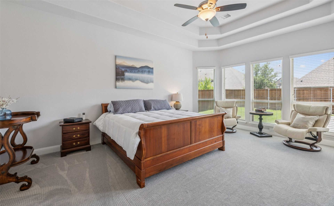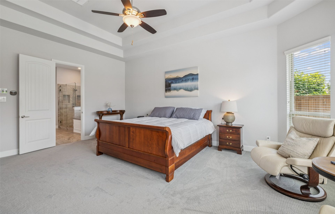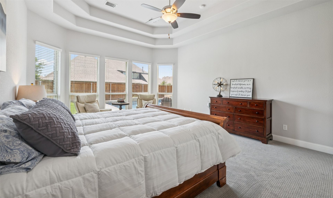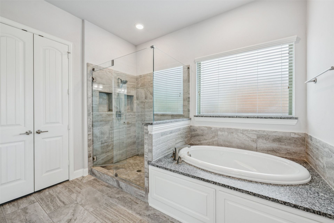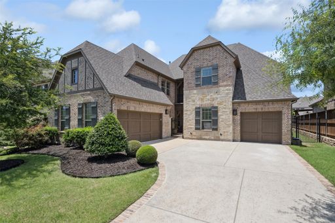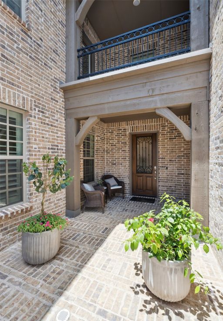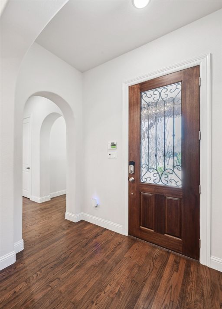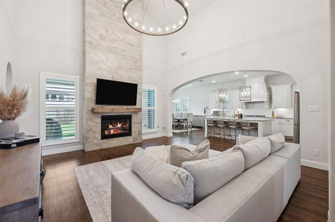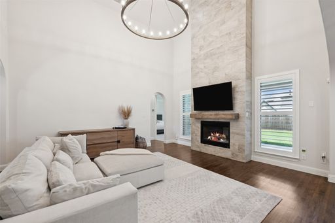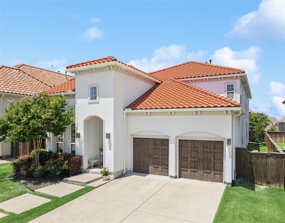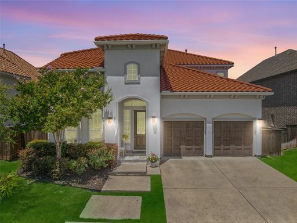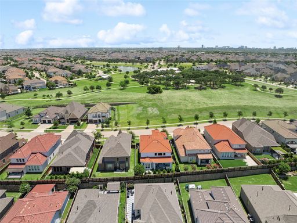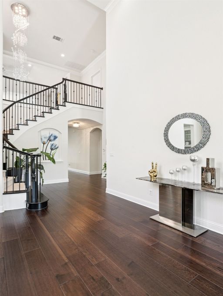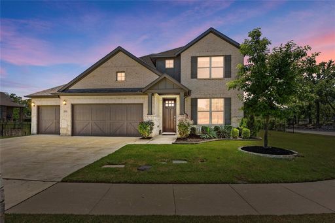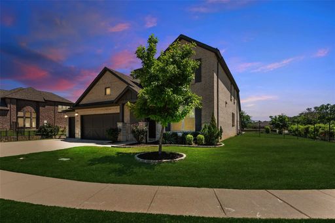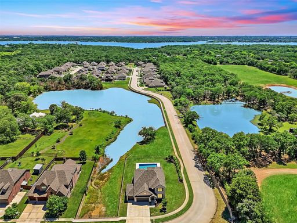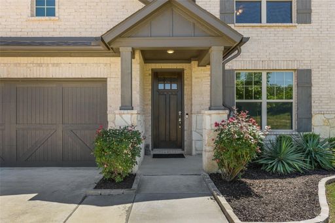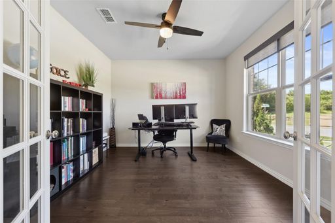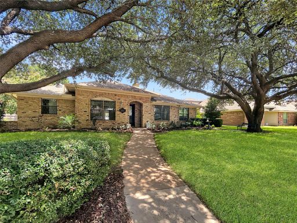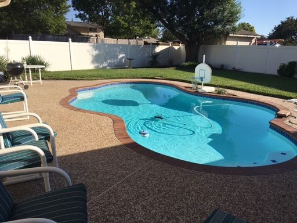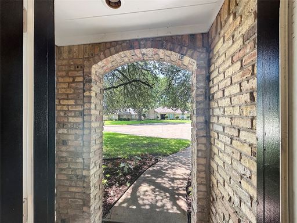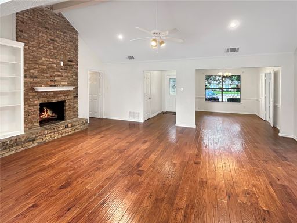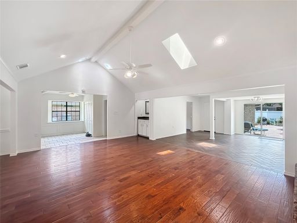- 4 Beds
- 4 Total Baths
This is a carousel gallery, which opens as a modal once you click on any image. The carousel is controlled by both Next and Previous buttons, which allow you to navigate through the images or jump to a specific slide. Close the modal to stop viewing the carousel.
Property Description
Stunning one-story North facing home in the highly desirable Lakes of La Cima Estates, filled with custom details & high-end finishes throughout. This spacious & open floor plan offers 4 large bedrooms plus a dedicated office with a closet, easily functioning as a 5th bedroom. Soaring 15-foot ceilings & architectural features add elegance & space to every room. The formal dining room showcases a tray ceiling & flows into the expansive living room, complete with a crystal glass fireplace that operates with a remote. The gourmet kitchen is a chef's dream, featuring quartz countertops, an oversized island with a farmhouse sink & seating, upgraded Electrolux appliances including double ovens, a high BTU 6-burner gas cooktop, built-in wine fridge, & a huge walk-in pantry. The private primary suite is a relaxing retreat with a bay window overlooking the pool & space for a seating area. The luxurious bath includes an oversized shower, jetted tub, dual sinks with leathered granite countertops, a linen closet, and an enormous walk-in closet with a safe and mirror-both of which stay with the home. All secondary bedrooms are oversized with walk-in closets. One bedroom has a private ensuite bath, while the other two share a Jack and Jill bath. TVs in the bedrooms and the office stay with the home. Additional highlights include a large laundry room with sink, built-in mudroom, recently replaced carpet in bedrooms, surround sound in the living room and outdoor patio, and an oversized 3-car garage with epoxy floors, golf cart parking, and exterior door for easy trash bin access. Step outside to your private backyard oasis. The Gold Medal pool and spa includes a tanning ledge and is perfect for entertaining. Enjoy the outdoors complete with a Twin Eagles grill, Big Green Egg, & outdoor TV-all included. Additional upgrades include a recently replaced roof, upgraded lighting, & incredible curb appeal. This home truly has it all-luxury, functionality, and unbeatable outdoor living.
Property Highlights
- Annual Tax: $ 15403.0
- Sewer: Public
- Garage Count: 3 Car Garage
- Pool Description: Pool
- Fireplace Count: 1 Fireplace
- Cooling: Central A/C
- Water: City Water
- Region: DFW
- Primary School: R Steve Folsom
- Middle School: Lorene Rogers
- High School: Walnut Grove
Similar Listings
The listing broker’s offer of compensation is made only to participants of the multiple listing service where the listing is filed.
Request Information
Yes, I would like more information from Coldwell Banker. Please use and/or share my information with a Coldwell Banker agent to contact me about my real estate needs.
By clicking CONTACT, I agree a Coldwell Banker Agent may contact me by phone or text message including by automated means about real estate services, and that I can access real estate services without providing my phone number. I acknowledge that I have read and agree to the Terms of Use and Privacy Policy.
