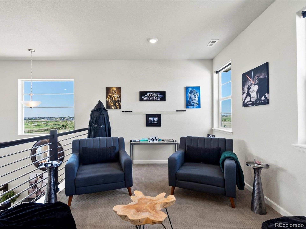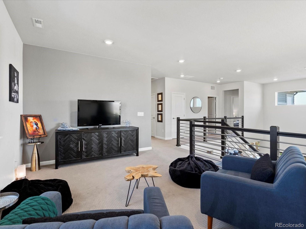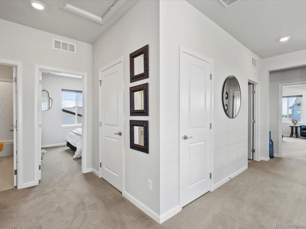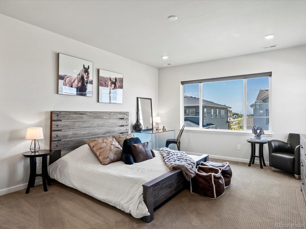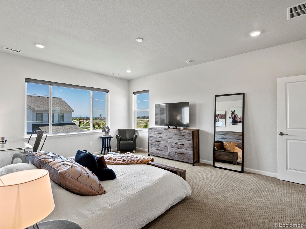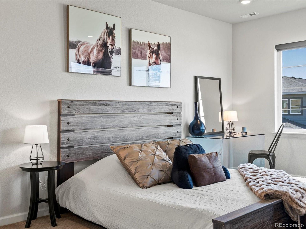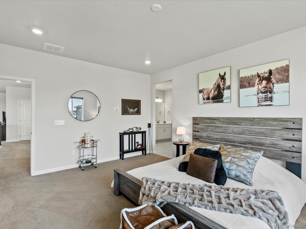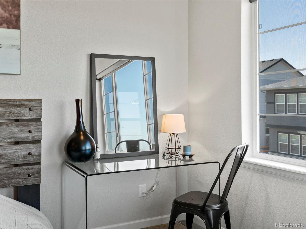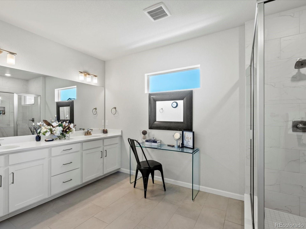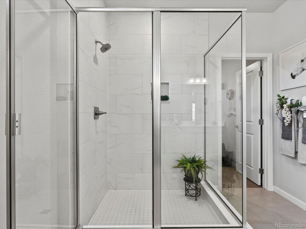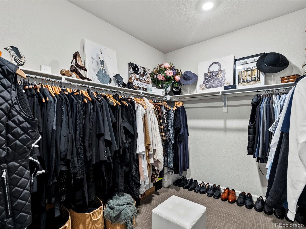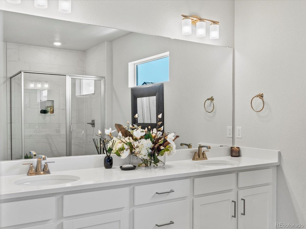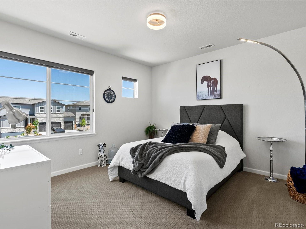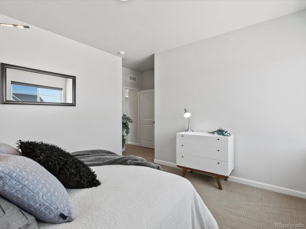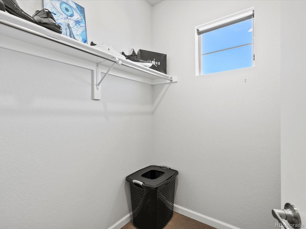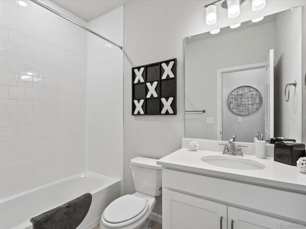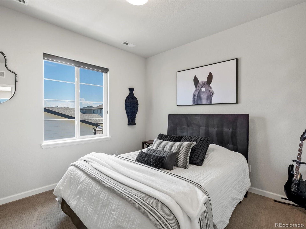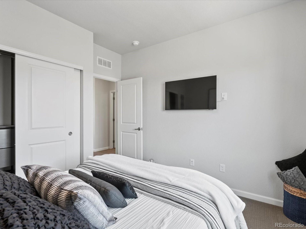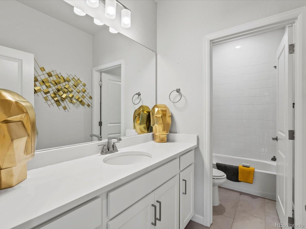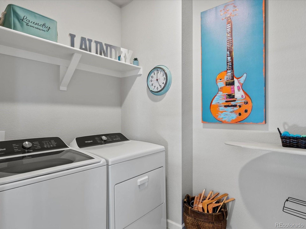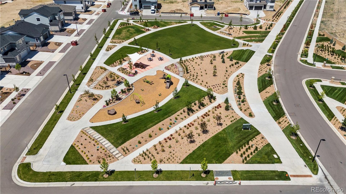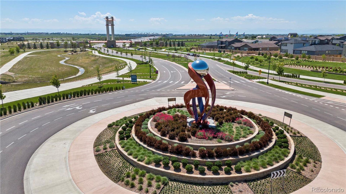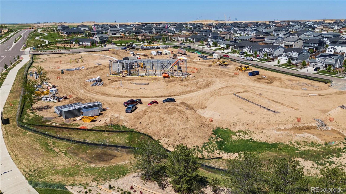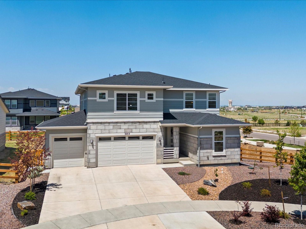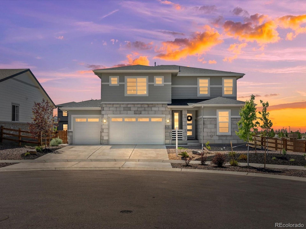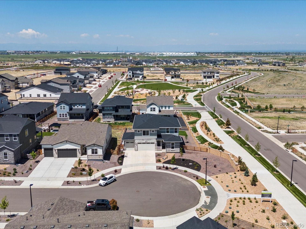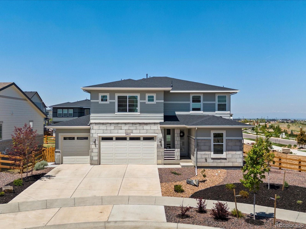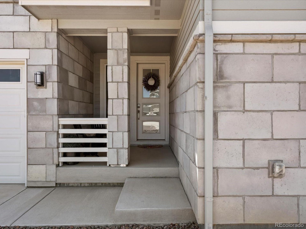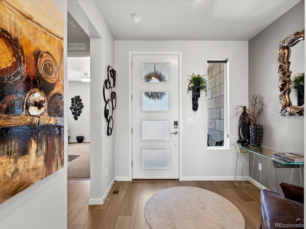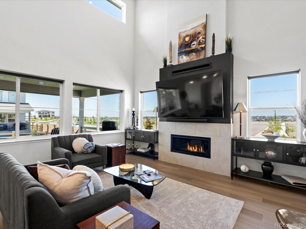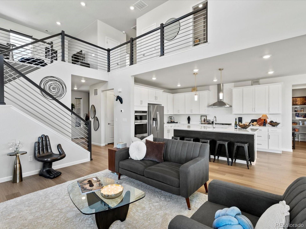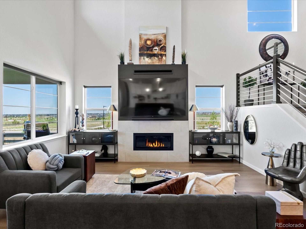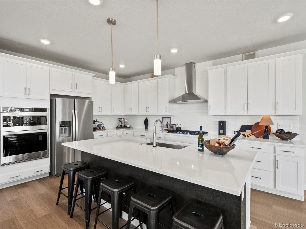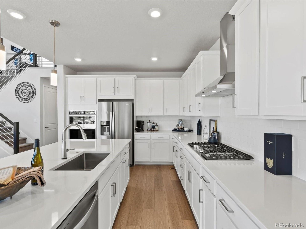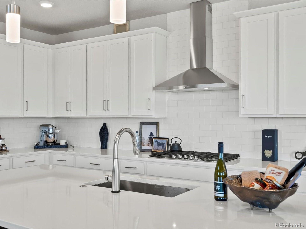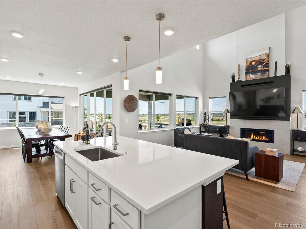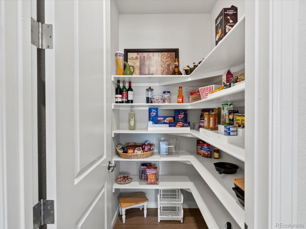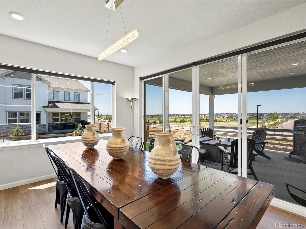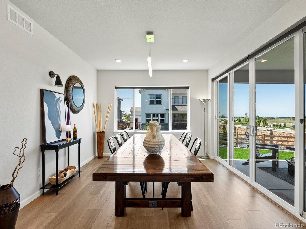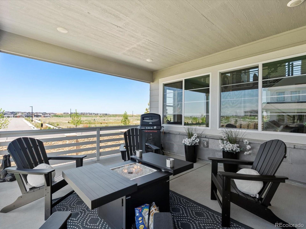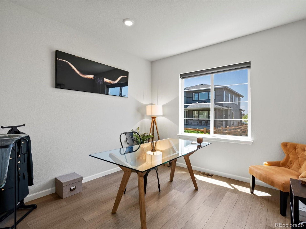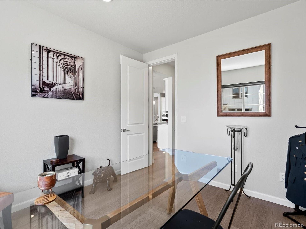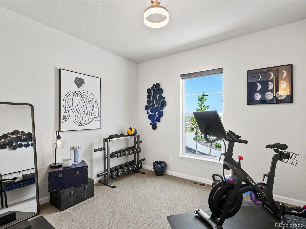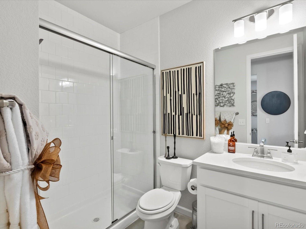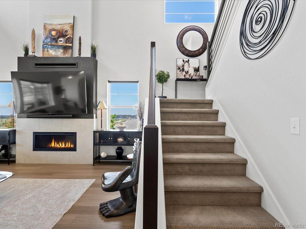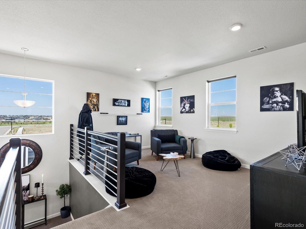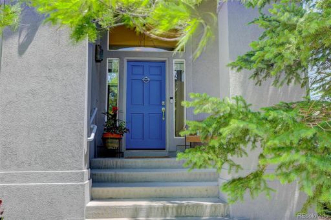- 4 Beds
- 4 Total Baths
- 4,228 sqft
This is a carousel gallery, which opens as a modal once you click on any image. The carousel is controlled by both Next and Previous buttons, which allow you to navigate through the images or jump to a specific slide. Close the modal to stop viewing the carousel.
Property Description
Tucked into the corner of a peaceful cul-de-sac, this exceptional model home floorplan offers thoughtful, high end upgrades and breathtaking mountain views. Bordering open space and near expansive parks, scenic trails, and the future community pool, it combines privacy, comfort, and access to outdoor living. The oversized lot is fully landscaped front and back with mature trees and bushes. A covered deck with stairs leads to a cleanly designed backyard oasis-ideal for relaxing or gathering with others. Inside, Luxury Vinyl Plank flooring runs through the walkways, kitchen, dining area, and home office. The Great Room features soaring two-story ceilings, a gas fireplace, and seamless flow into the kitchen-offering a bright, open layout perfect for daily living and entertaining. The main level also includes a bedroom with plush carpeting and a powder room with a full shower for flexible use. Quartz countertops throughout, sleek cabinetry hardware, and walk-in pantry elevate the spaces. Included appliances: Whirlpool kitchen refrigerator, LG garage refrigerator, washer, dryer, and two mounted Samsung TVs (Great Room and a bedroom). Upstairs, enjoy a versatile loft, an upgraded stairwell with hand-painted wood and modern metal railings, a peaceful primary suite, and two additional bedrooms (one with Elfa closet system) along with a shared full bath. A laundry room with rough-in for a future sink and a tankless water heater add everyday ease. The full unfinished basement has a plumbing rough-in and offers the flexibility to create a home gym, media room, bar, workspace, or additional bedrooms-designed around your needs. A spacious 4-car tandem garage provides ample room for vehicles, gear, tools, or hobbies. The brand-new roof, installed in May 2025, comes with a transferable limited warranty for added peace of mind. With elevated finishes like automated blinds, high speed internet and an open floor plan, and room to grow, this home is a must-see.
Property Highlights
- Annual Tax: $ 8683.0
- Sewer: Public
- Fireplace Count: 1 Fireplace
- Cooling: Central A/C
- Heating Type: Forced Air
- Views: Mountain
- Garage Count: 4 Car Garage
- Water: City Water
- Region: COLORADO
- Primary School: Vista Peak
- Middle School: Vista Peak
- High School: Vista Peak
Similar Listings
The listing broker’s offer of compensation is made only to participants of the multiple listing service where the listing is filed.
Request Information
Yes, I would like more information from Coldwell Banker. Please use and/or share my information with a Coldwell Banker agent to contact me about my real estate needs.
By clicking CONTACT, I agree a Coldwell Banker Agent may contact me by phone or text message including by automated means about real estate services, and that I can access real estate services without providing my phone number. I acknowledge that I have read and agree to the Terms of Use and Privacy Policy.
