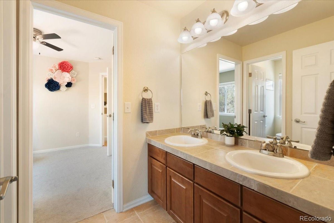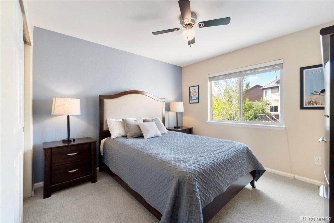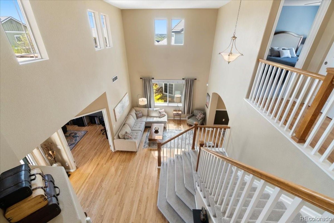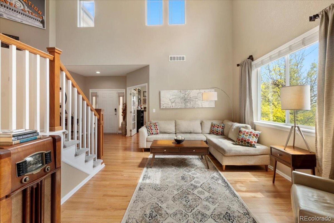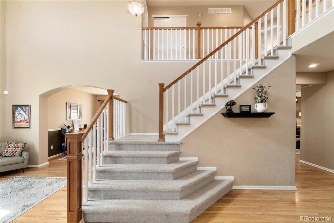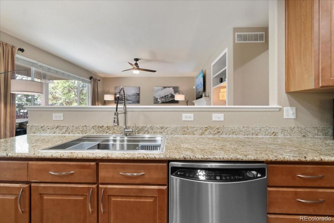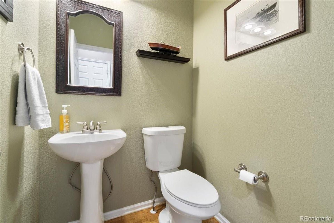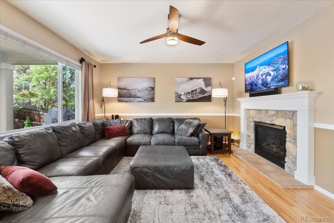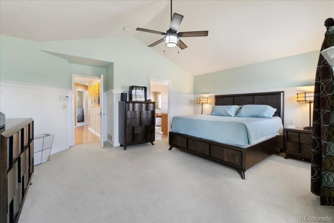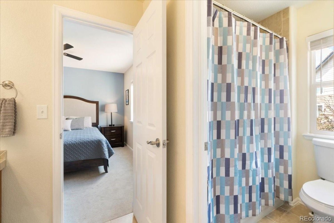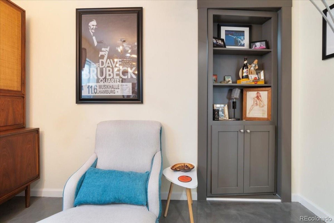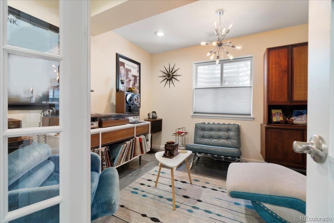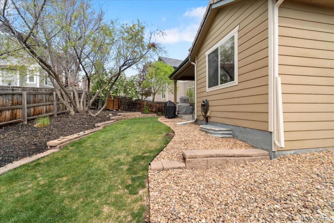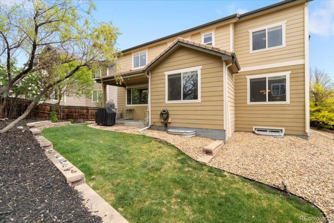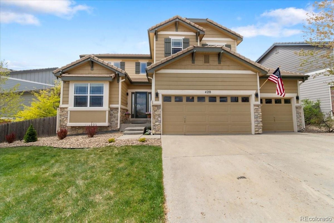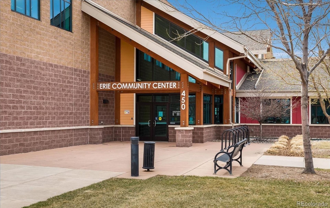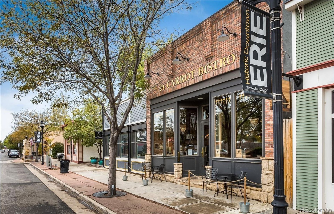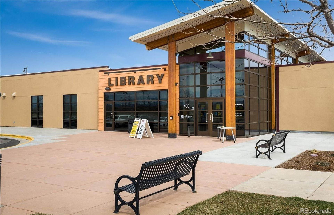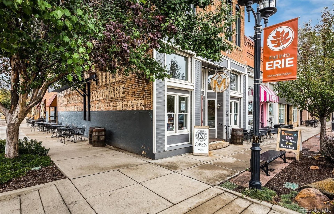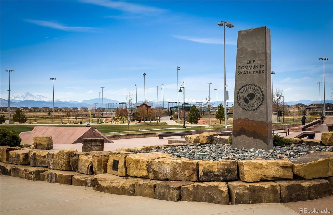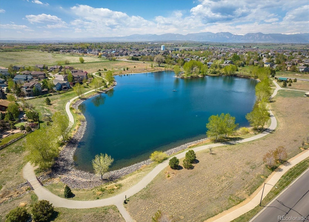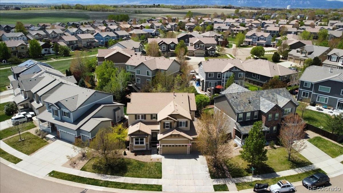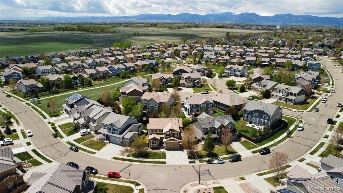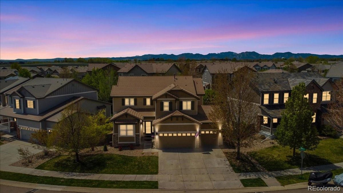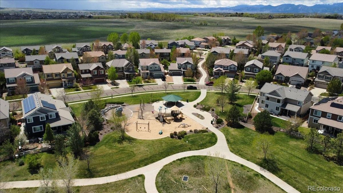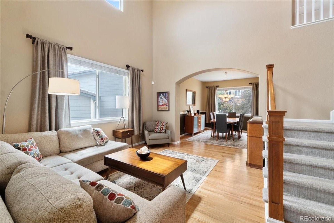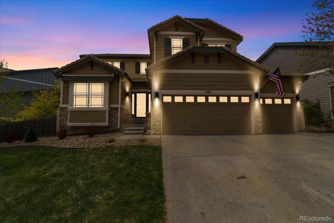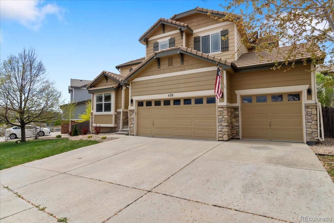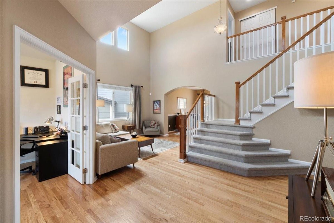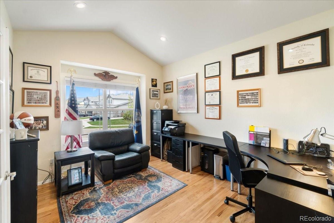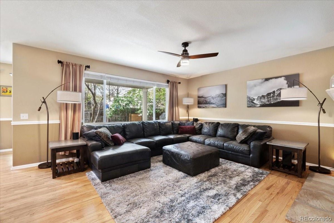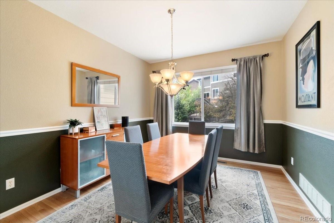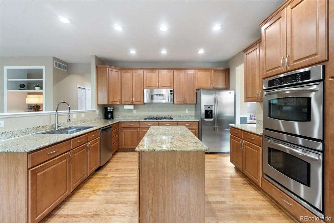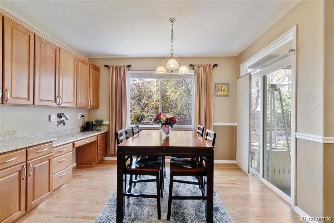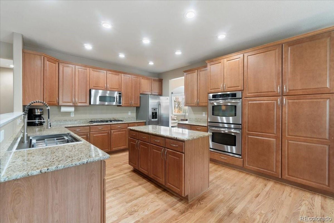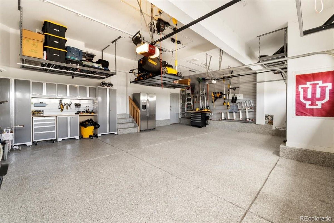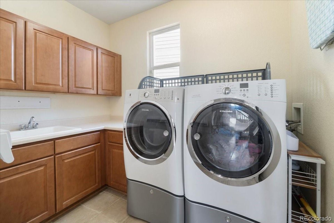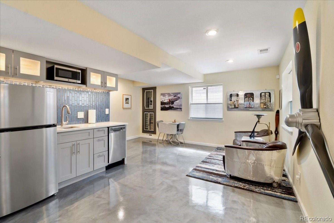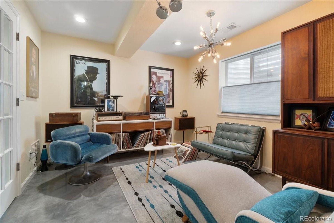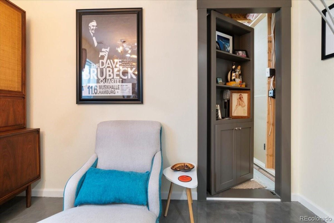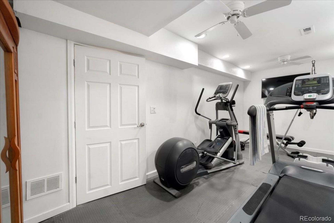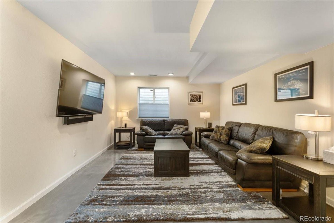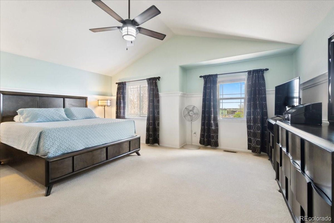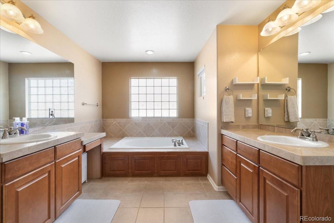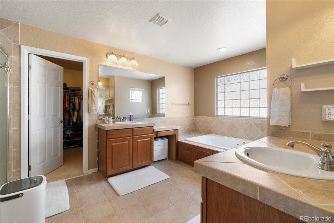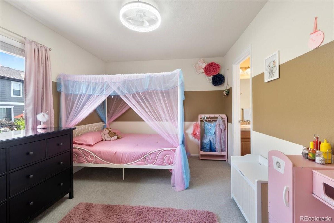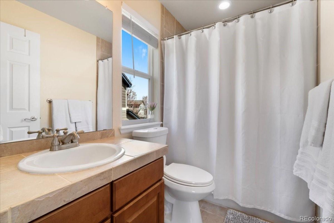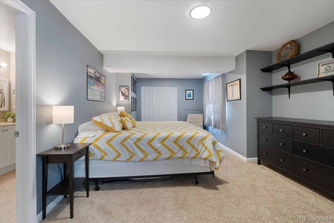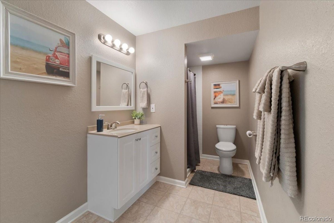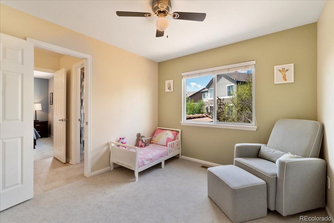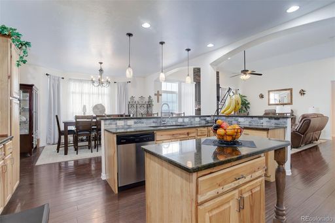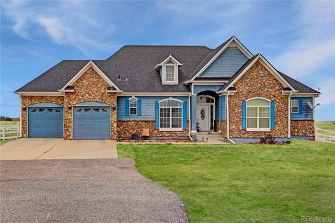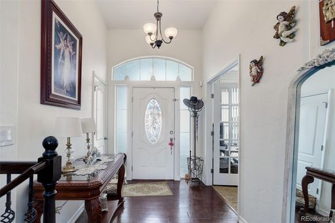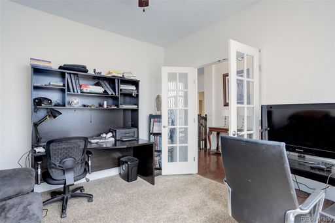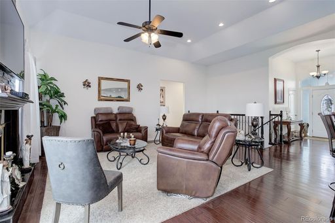- 5 Beds
- 5 Total Baths
- 4,248 sqft
This is a carousel gallery, which opens as a modal once you click on any image. The carousel is controlled by both Next and Previous buttons, which allow you to navigate through the images or jump to a specific slide. Close the modal to stop viewing the carousel.
Property Description
Rare opportunity! Assumable loan at 2.99% with approx. $543,008 balance through Planet Home Lending (subject to lender approval buyer must qualify; terms subject to change, contact agent for details). This stunning 5-bed, 5-bath home with oversized 3-car garage offers luxury and function in a sought-after neighborhood. The fully finished basement includes a 2nd kitchen, Murphy door in the media room, epoxy floors, and custom finishes perfect for entertaining, guests, or multi-generational living. Inside you'll find hardwood floors, new carpet, stylish halo lighting, and a chef-inspired kitchen with fresh updates. Garage enthusiasts will love the epoxy floors, New Age cabinetry, lift system, air compressor, built-in speakers, and LED lighting. Added peace of mind with hurricane-resistant screen door, Nest smoke/CO detectors, Rachio smart sprinkler/fertilizer system, and fresh landscaping. Truly a rare find!
Property Highlights
- Annual Tax: $ 6152.0
- Sewer: Public
- Garage Count: 3 Car Garage
- Fireplace Count: 1 Fireplace
- Cooling: Central A/C
- Heating Type: Forced Air
- Water: City Water
- Region: COLORADO
- Primary School: Red Hawk
- Middle School: Erie
- High School: Erie
Similar Listings
The listing broker’s offer of compensation is made only to participants of the multiple listing service where the listing is filed.
Request Information
Yes, I would like more information from Coldwell Banker. Please use and/or share my information with a Coldwell Banker agent to contact me about my real estate needs.
By clicking CONTACT, I agree a Coldwell Banker Agent may contact me by phone or text message including by automated means about real estate services, and that I can access real estate services without providing my phone number. I acknowledge that I have read and agree to the Terms of Use and Privacy Policy.
