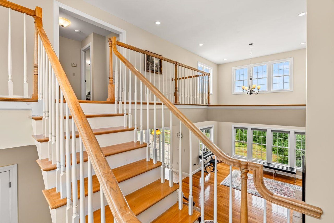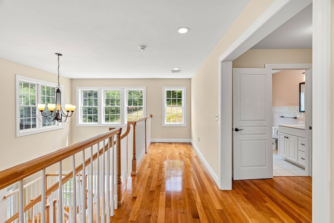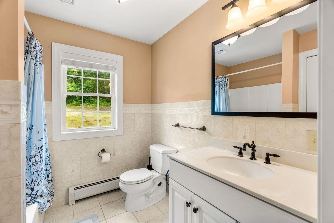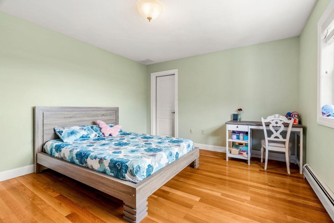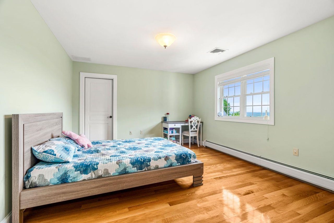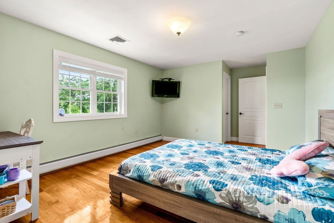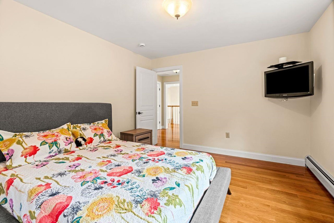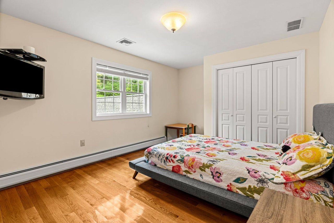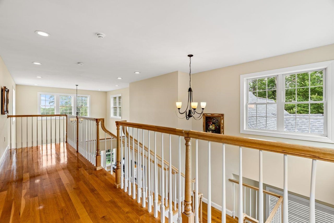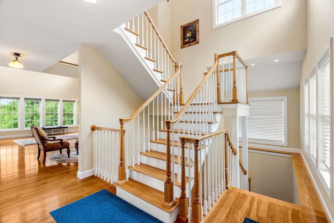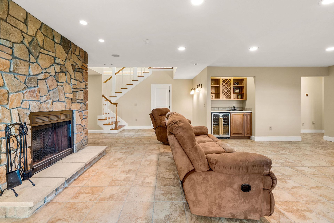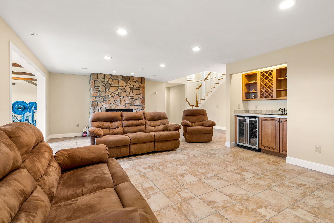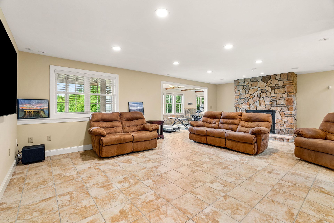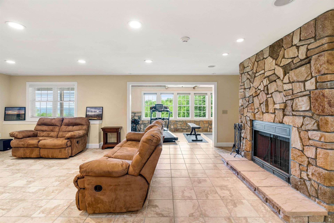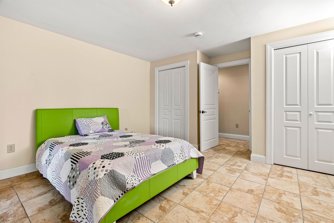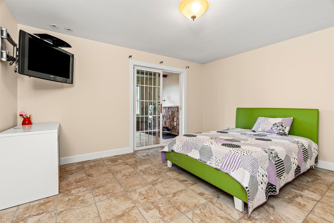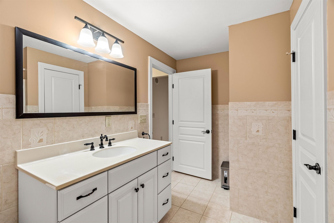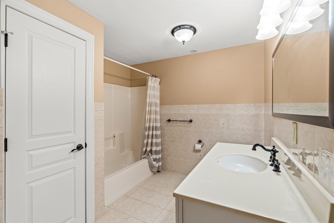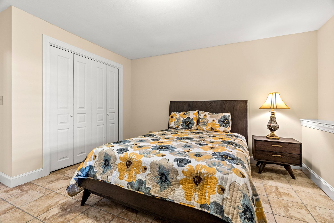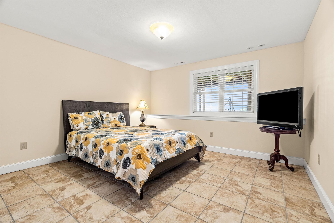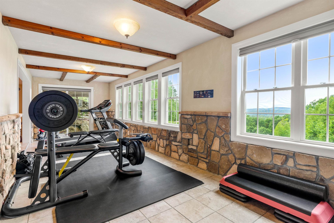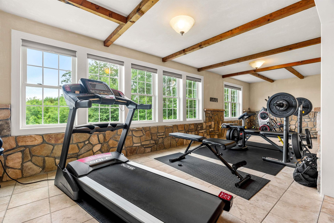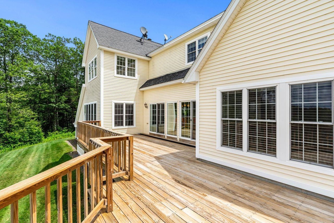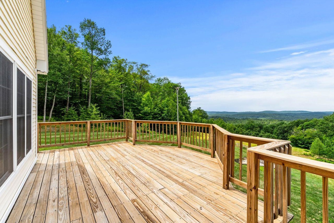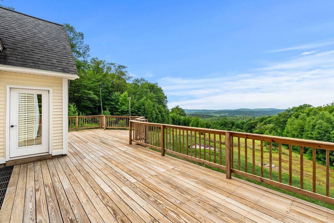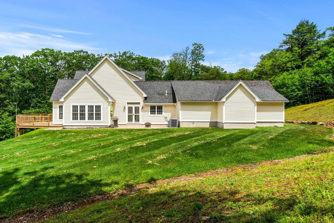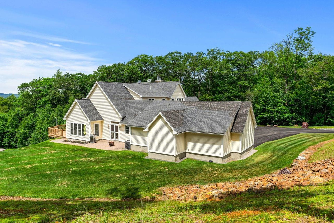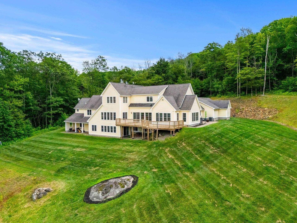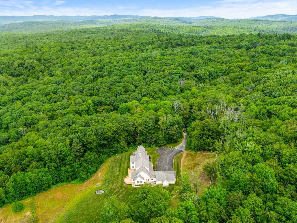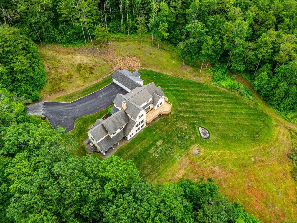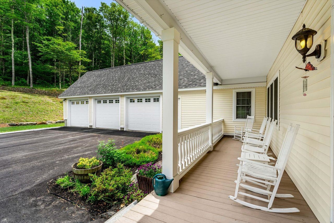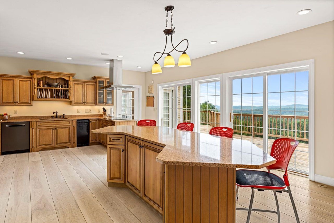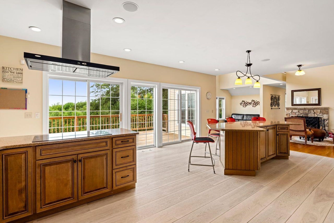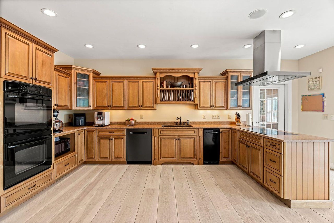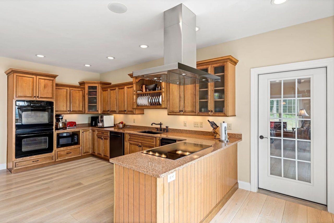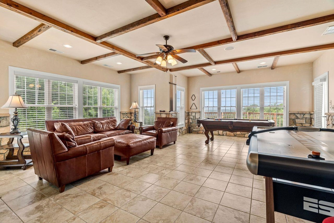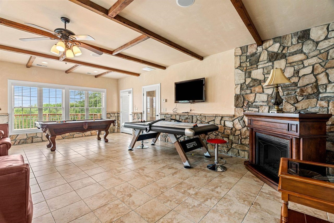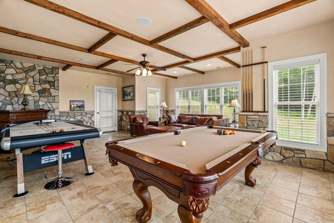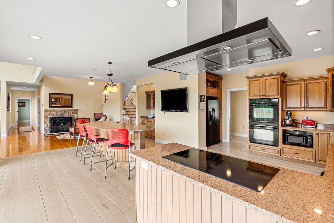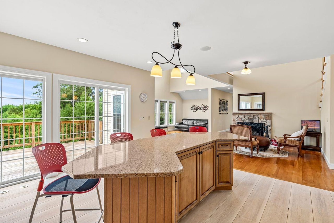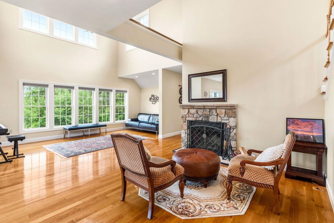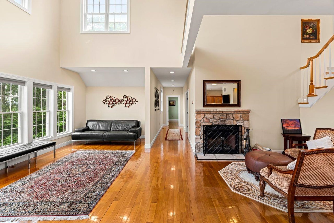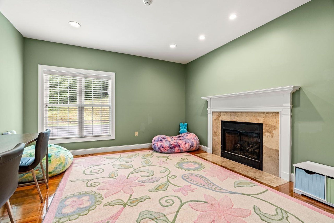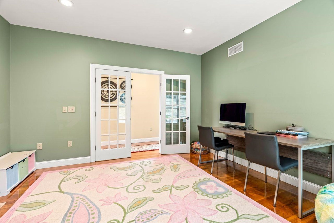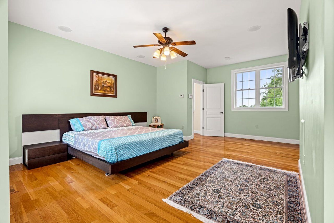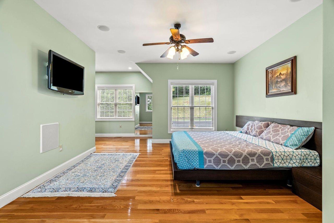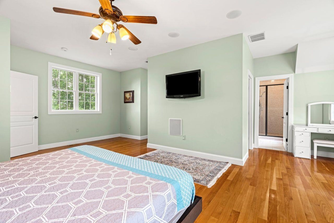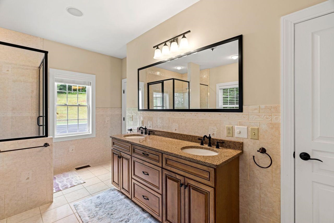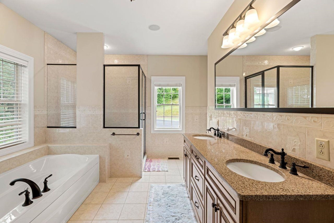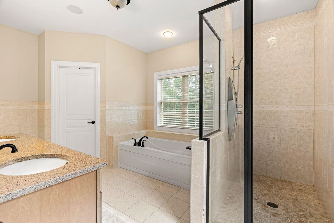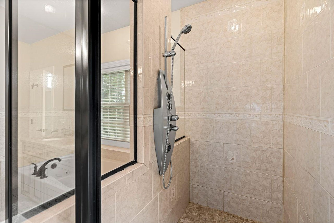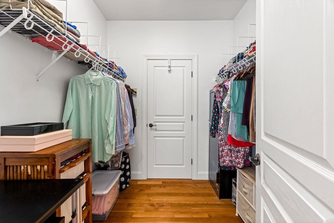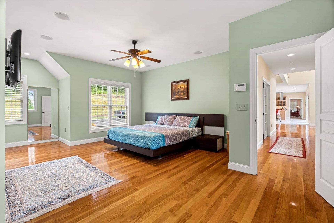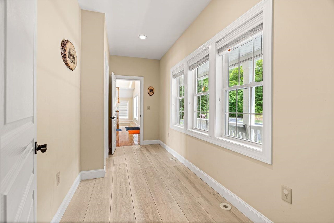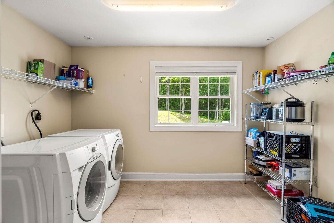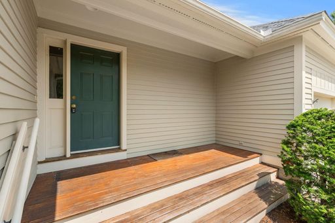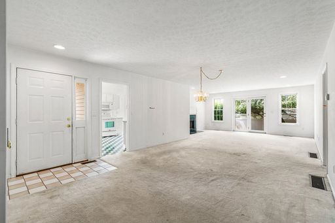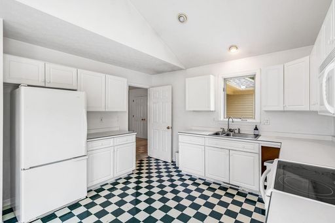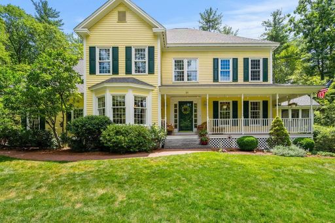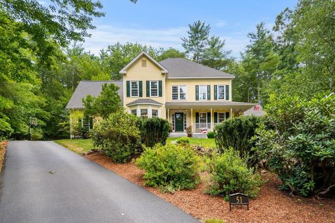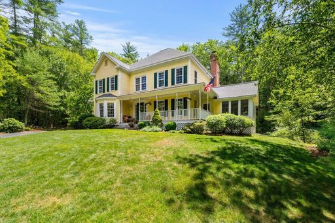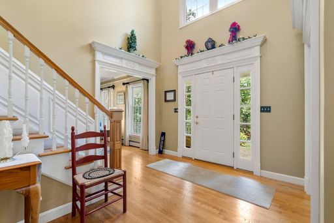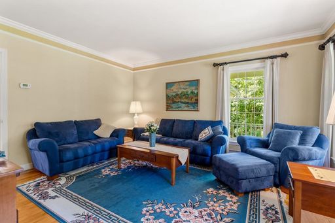- 5 Beds
- 4 Total Baths
- 5,612 sqft
This is a carousel gallery, which opens as a modal once you click on any image. The carousel is controlled by both Next and Previous buttons, which allow you to navigate through the images or jump to a specific slide. Close the modal to stop viewing the carousel.
Property Description
EXPERIENCE MOUNTAIN-LUXURY LIVING AT ITS FINEST. Privately nestled on over 30 ACRES OF PRISTINE WOODED LANDSCAPE, this stunning 5,600+ sq. ft custom estate offers 360-DEGREE PANORAMIC VIEWS, a spacious open-concept layout, and elevated indoor-outdoor living ideal for entertaining or retreat. At the heart of the home is a chef's kitchen equipped with double ovens, granite countertops, a large center island, and wet bar, flowing into a light-filled family room with a full wall of windows and a stone fireplace that brings the outdoors in. The main level also includes a SUNLIGHT HOME OFFICE WITH FRENCH DOORS, a GRAND PRIMARY SUITE featuring a spa-like bathroom with JETTED TUB, WALK-IN SHOWER WITH BODY JETS, and custom vanities, plus a laundry room, mudroom, and powder bath for guest convenience. Upstairs, discover TWO SPACIOUS BEDROOMS WITH HARDWOOD FLOORS and a shared full bath, perfect for family or guests. The fully finished walk-out lower level offers two more bedrooms, a full bath, and an expansive bonus room featuring a STONE FIREPLACE, game and media area, and a PRIVATE GYM with PANORAMIC VIEWS. Step outside to enjoy the rocking chair FRONT PORCH, OVERSIZED REAR DECK with MOUNTAIN VISTAS, professionally manicured lawn, and 3-CAR GARAGE with expansive paved driveway. A RARE SANCTUARY OFFERING COMPLETE PRIVACY, yet just MINUTES from Keene and nearby ski trails.
Keene Sch Dst SAU #29
Property Highlights
- Annual Tax: $ 19963.0
- Cooling: Central A/C
- Garage Count: 3 Car Garage
- Sewer: Private
- Region: NORTHERN NEW ENGLAND
- Primary School: Nelson Elementary School
- Middle School: Keene Middle School
- High School: Keene High School
Similar Listings
The listing broker’s offer of compensation is made only to participants of the multiple listing service where the listing is filed.
Request Information
Yes, I would like more information from Coldwell Banker. Please use and/or share my information with a Coldwell Banker agent to contact me about my real estate needs.
By clicking CONTACT, I agree a Coldwell Banker Agent may contact me by phone or text message including by automated means about real estate services, and that I can access real estate services without providing my phone number. I acknowledge that I have read and agree to the Terms of Use and Privacy Policy.
