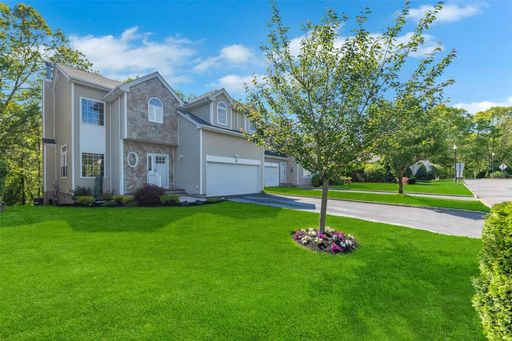- 5 Beds
- 4 Total Baths
This is a carousel gallery, which opens as a modal once you click on any image. The carousel is controlled by both Next and Previous buttons, which allow you to navigate through the images or jump to a specific slide. Close the modal to stop viewing the carousel.
Property Description
Incredible opportunity to own this expanded colonial, featuring a garage conversion and second-floor dormer, with potential for a second kitchen! Located on a peaceful dead-end street with deeded beach rights, this home offers a resort-style backyard, complete with an above-ground swimming pool, two separate decks—one off the main house and another off the additional living space—both ideal for entertaining. The property also boasts beautiful vinyl siding, an expanded blacktop driveway with a cobblestone border, a stunning paved stone front path, and a welcoming front porch perfect for enjoying the surroundings. Upon entering, you're greeted by an open floor plan with recessed lighting and custom molding, leading to a chef's kitchen designed to impress. Highlights include white cabinetry, granite island with soapstone countertops, a tile backsplash, a breakfast bar, stainless steel appliances, generous cabinet and counter space, pendant lighting over the center island, gas cooking, and a refrigerator with built-in water and ice dispensers. The formal living room is bright and airy, offering ample natural light and recessed lighting, while a convenient first-floor powder room adds to the home's functionality. An enormous den with vaulted shiplap ceilings seamlessly connects to both the kitchen and foyer, providing an open and inviting space. Upstairs, the expansive primary suite is a luxurious retreat, featuring vaulted shiplap ceilings and a spa-like bath with both a tub and shower. Additional spacious bedrooms provide plenty of room, and the hallway bath features a tub, shower, white vanity, and gold faucets for an elegant touch. The first-floor additional living space offers hardwood floors, white cabinetry, appliances, plenty of cabinet and counter space, and a breakfast bar. A slider leads out to a private deck, perfect for outdoor relaxation. This area also includes a fifth bedroom with vaulted ceilings and a full bath with a tub and shower, making it an ideal space for guests or extended family. Additional features include two air conditioning systems—one for the main house and one for the additional living space—along with a full basement featuring high ceilings, an outside entrance, and a 200-amp electrical panel. Two plastic storage sheds are also located in the side yard. Don't miss out on this extraordinary home, offering abundant space, style, and endless possibilities!
Property Highlights
- Annual Tax: $ 17174.3
- Appliances: Washer
- Basement: Unfinished
- Cooling: Central A/C
- Heating Fuel Type: Oil
- Kitchen Features: Eat-in Kitchen
- Sewer: Cesspool
- Water: City Water
Similar Listings
The listing broker’s offer of compensation is made only to participants of the multiple listing service where the listing is filed.
Request Information
Yes, I would like more information from Coldwell Banker. Please use and/or share my information with a Coldwell Banker agent to contact me about my real estate needs.
By clicking CONTACT, I agree a Coldwell Banker Agent may contact me by phone or text message including by automated means about real estate services, and that I can access real estate services without providing my phone number. I acknowledge that I have read and agree to the Terms of Use and Privacy Policy.



































































