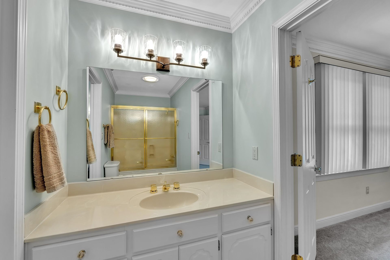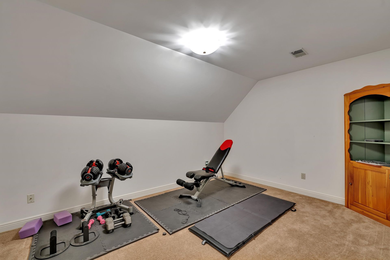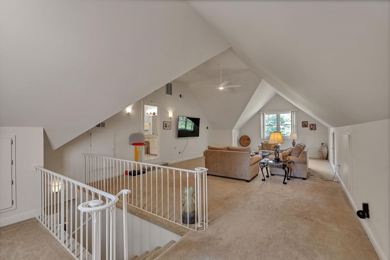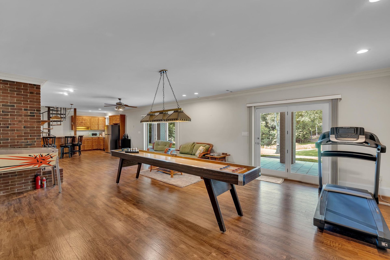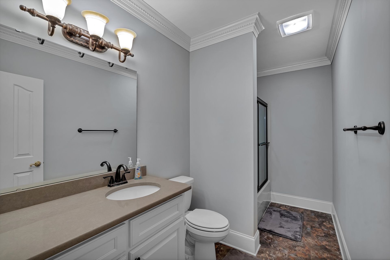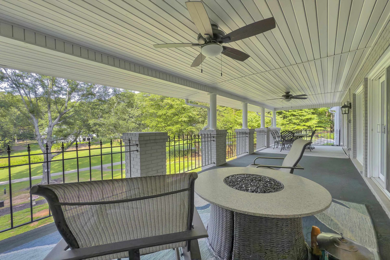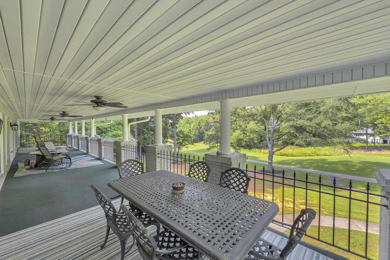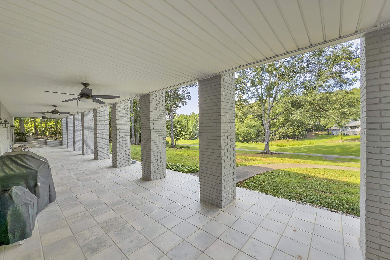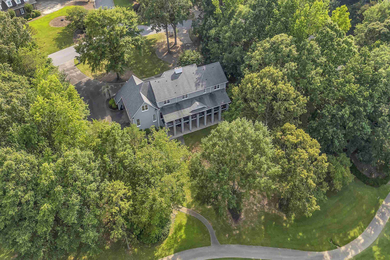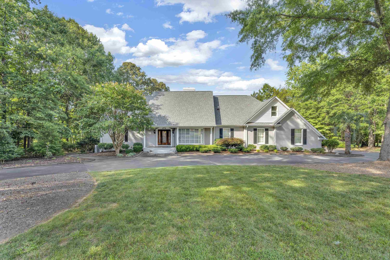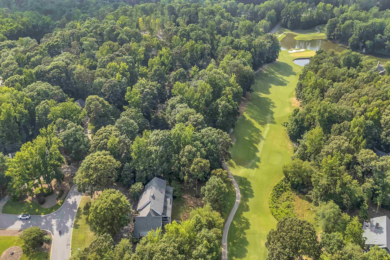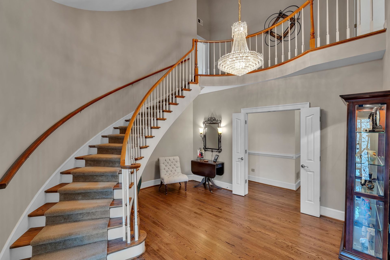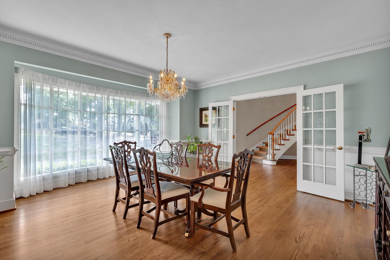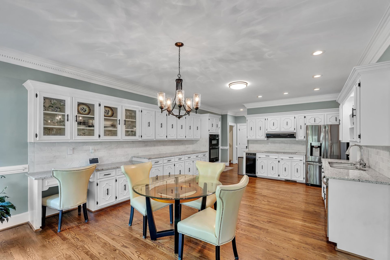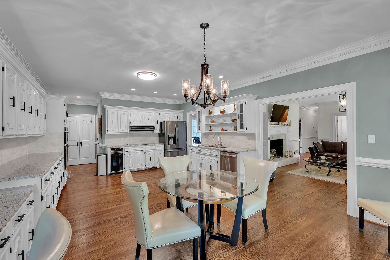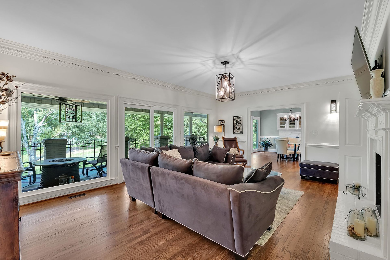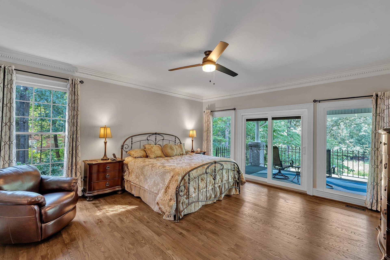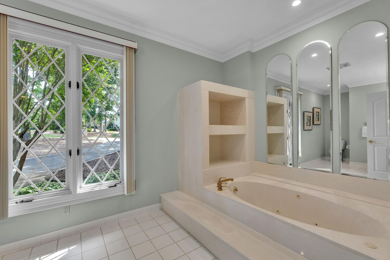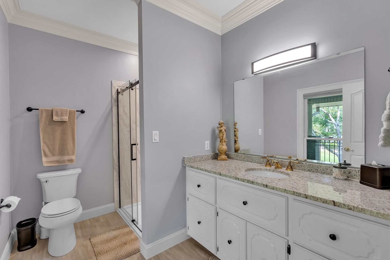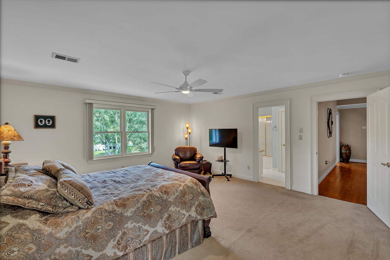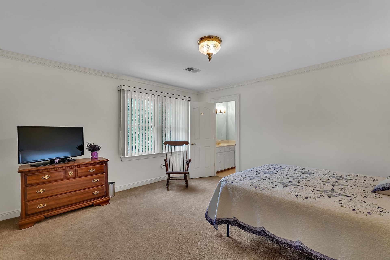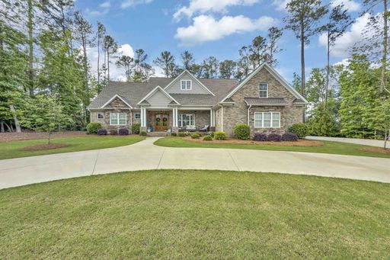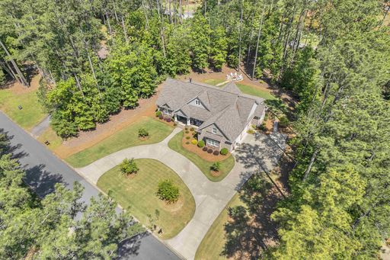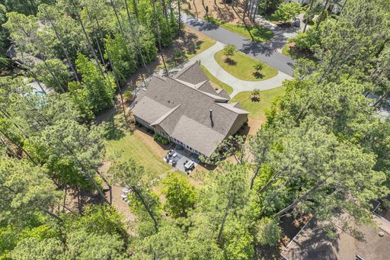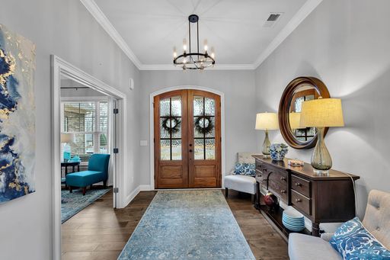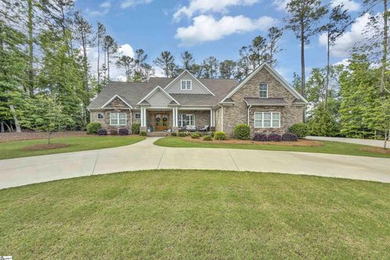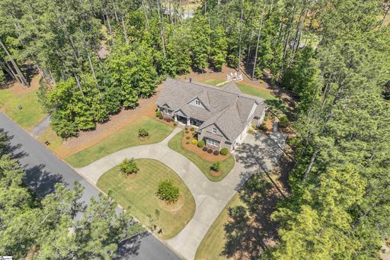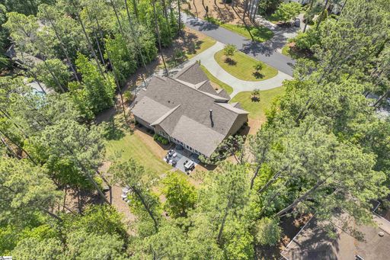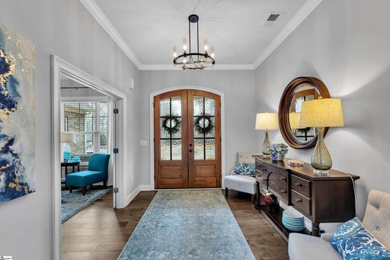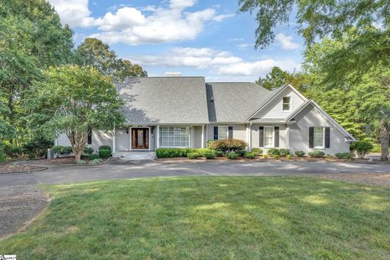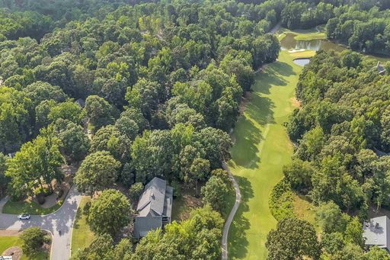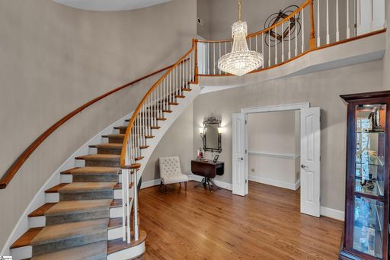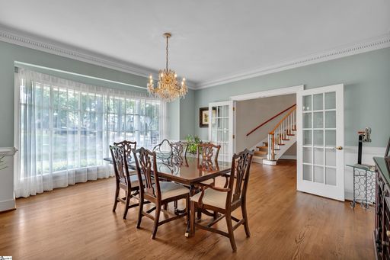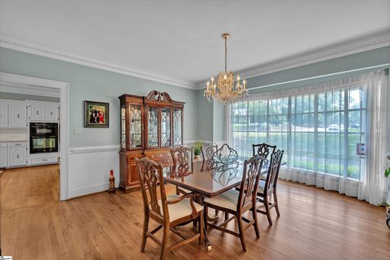- 5 Beds
- 7 Total Baths
- 5,846 sqft
This is a carousel gallery, which opens as a modal once you click on any image. The carousel is controlled by both Next and Previous buttons, which allow you to navigate through the images or jump to a specific slide. Close the modal to stop viewing the carousel.
Property Description
Positioned along the 16th tee box of the prestigious Carolina Country Club golf course, this stately ALL-BRICK HOME delivers panoramic views of the fairway and an unbeatable lifestyle of comfort and convenience. With over 5800 square feet of thoughtfully designed living space across three levels, this custom-built home is a ‘dream come true’ for golf enthusiasts or a family seeking the lifestyle of an active community. Enjoy uninterrupted views of the course from not one, but two expansive 60-foot covered outdoor living areas—an upper patio and a tiled lower deck—perfect for relaxing or hosting sunset dinners as players move down the fairway. These outdoor spaces are easily accessible from either the kitchen, the den, or the owners suite. The MAIN LEVEL features a floating staircase in the foyer, leading to the formal dining room and casual den. The adjacent extensive kitchen and breakfast area boast abundant storage and workspace—ideal for entertaining or prepping meals in close proximity to the den with fireplace/wet bar AND to the upper patio. The spacious OWNERS SUITE with DUAL FULL BATHS and double walk-in closets provide both luxury and privacy along the left rear of the house. UPSTAIRS, three generously-sized bedrooms each have access to a full bath—perfect for guests or family, along with a flex room and supersized recreation room with its own staircase to the kitchen. The FINISHED LOWER LEVEL includes a SECOND LIVING QUARTERS, complete with an enormous great room and brick fireplace, full functional kitchenette, private bedroom, and bath. A 3-car side-loading OPEN GARAGE provides plenty of space for vehicles, golf carts, and gear. Built in 1988 with enduring quality and located just steps from the fairway, this home offers a rare combination of space, craftsmanship, and true golf course living in one of the region’s most desirable communities.
Property Highlights
- Lot Dimension: 206x211x214x132
- Annual Tax: $ 4469.0
- Appliances: Range / Oven
- Basement: Walk-out
- Flooring: Wall to Wall Carpet
- Location: Backs to Golf Course
- Community Type: Gated
- Garage Description: Garage
- General: Ceiling Fan(s)
Similar Listings
The listing broker’s offer of compensation is made only to participants of the multiple listing service where the listing is filed.
Request Information
Yes, I would like more information from Coldwell Banker. Please use and/or share my information with a Coldwell Banker agent to contact me about my real estate needs.
By clicking CONTACT, I agree a Coldwell Banker Agent may contact me by phone or text message including by automated means about real estate services, and that I can access real estate services without providing my phone number. I acknowledge that I have read and agree to the Terms of Use and Privacy Policy.
