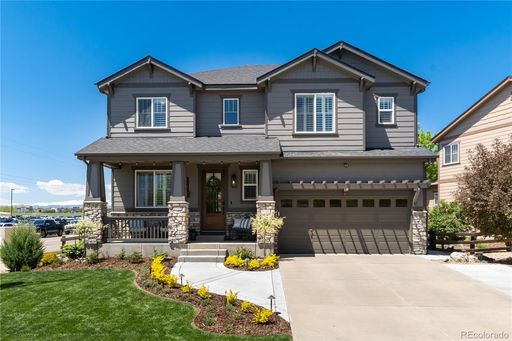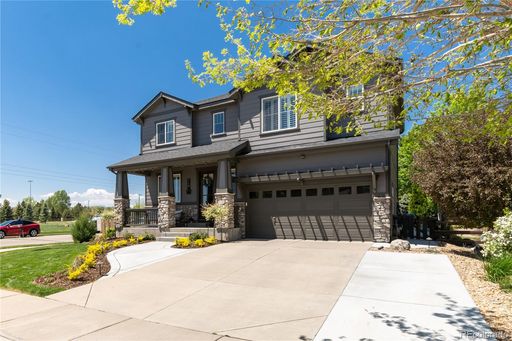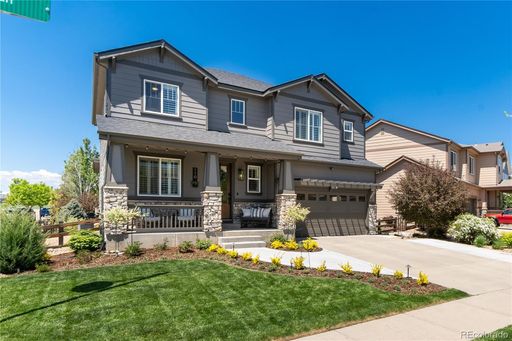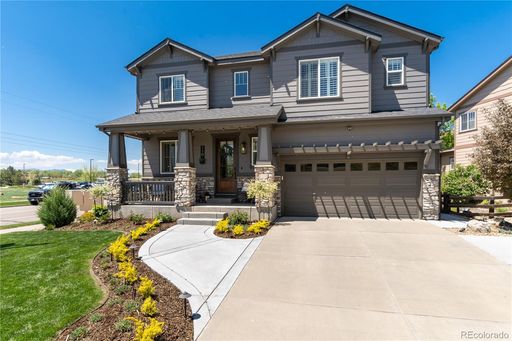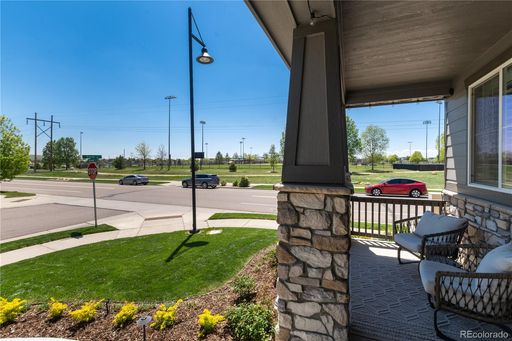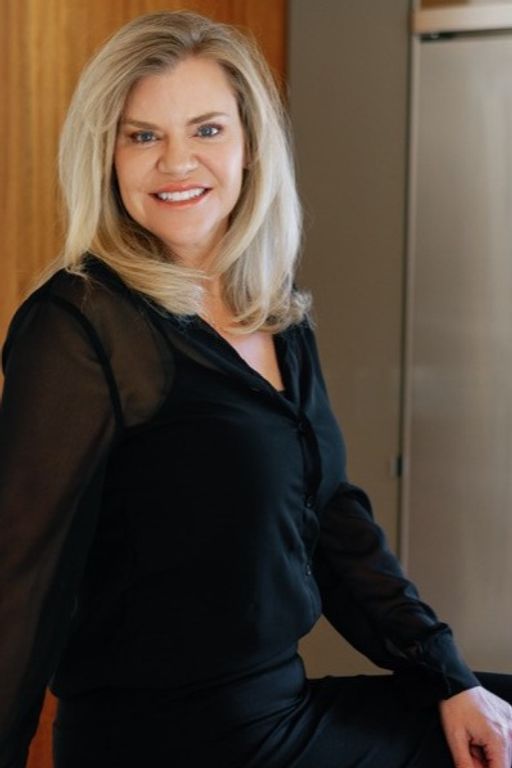- 5 Beds
- 4 Total Baths
- 5,367 sqft
This is a carousel gallery, which opens as a modal once you click on any image. The carousel is controlled by both Next and Previous buttons, which allow you to navigate through the images or jump to a specific slide. Close the modal to stop viewing the carousel.
Property Description
Originally designed as the builder's personal residence, this five-bedroom home is a showcase of elevated craftsmanship and custom touches rarely found on the open market. Designed in the classic Craftsman style, it features a sought-after three-car garage and rich cherry hardwoods that lead past a formal dining room to a main-floor suite-ideal for guests, multigenerational living, or a private office with its own en-suite bath. The gourmet kitchen is a dream for any chef, offering slab granite counters, built-in oversized refrigerator, professional-grade stainless appliances, and a sunny breakfast nook. Outside, a zero-maintenance courtyard invites effortless entertaining with a built-in stainless grill, dedicated space for a smoker or pizza oven, and a cozy gas fire pit perfect for cool Colorado evenings. Upstairs, new plush carpet leads to a serene primary retreat, complete with dual walk-in closets and a five-piece bath wrapped in travertine. A second bedroom enjoys its own en-suite bath, while two additional bedrooms share a full bath and a charming loft-perfect for reading, play, or quiet study. The full-size basement, already plumbed and rubber-floored for a home gym, offers endless possibilities for additional living space, a theater, and a wine cellar. With laundry hookups on both the main and upper levels, this home offers thoughtful convenience to match its refined style. All of this is wrapped in Bradburn Village's unparalleled walkability: Whole Foods, cafs, restaurants, fitness studios, and shops are just moments away. This home sits across from one of the neighborhoods many vibrant parks and sits within a community surrounded by protected open space, lakes, and miles of trails.
Property Highlights
- Annual Tax: $ 9563.0
- Cooling: Central A/C
- Fireplace Count: 1 Fireplace
- Garage Count: 3 Car Garage
- Heating Type: Forced Air
- Sewer: Public
- Water: City Water
- Region: COLORADO
- Primary School: Cotton Creek
- Middle School: Westlake
- High School: Legacy
Similar Listings
The listing broker’s offer of compensation is made only to participants of the multiple listing service where the listing is filed.
Request Information
Yes, I would like more information from Coldwell Banker. Please use and/or share my information with a Coldwell Banker agent to contact me about my real estate needs.
By clicking CONTACT, I agree a Coldwell Banker Agent may contact me by phone or text message including by automated means about real estate services, and that I can access real estate services without providing my phone number. I acknowledge that I have read and agree to the Terms of Use and Privacy Policy.









































