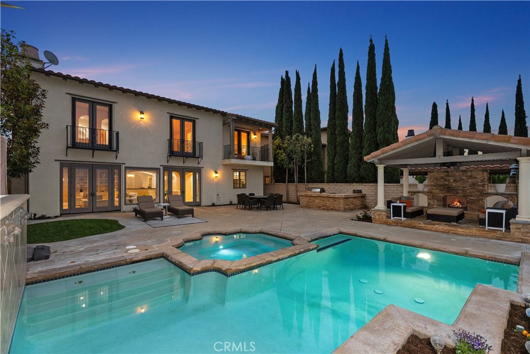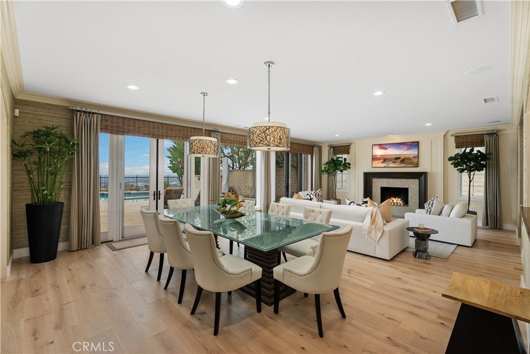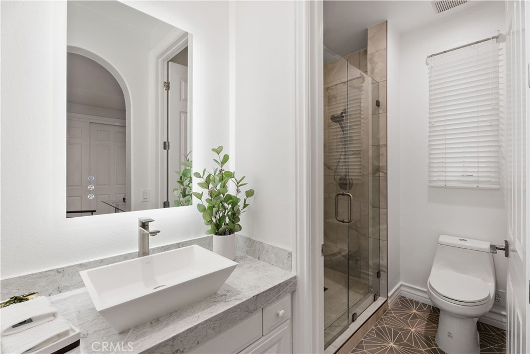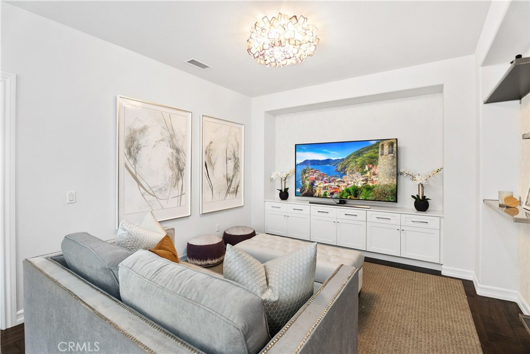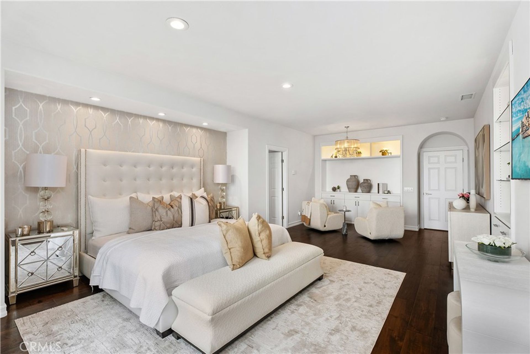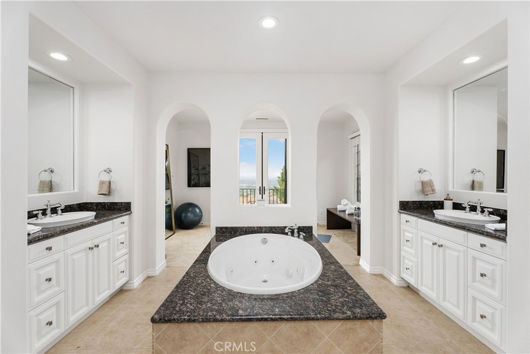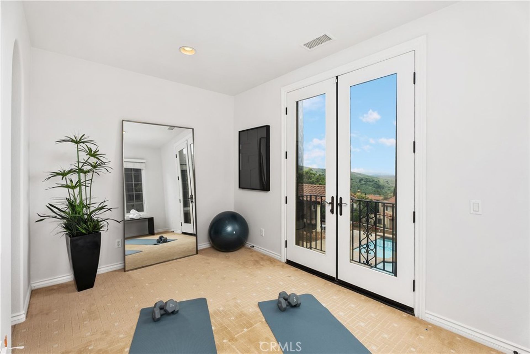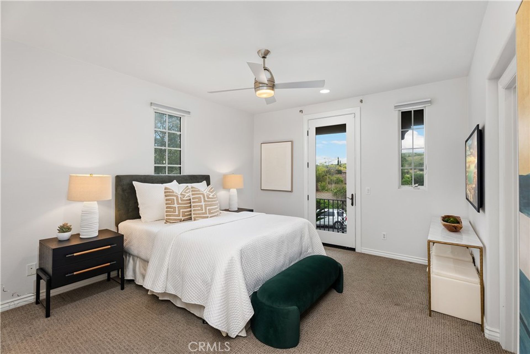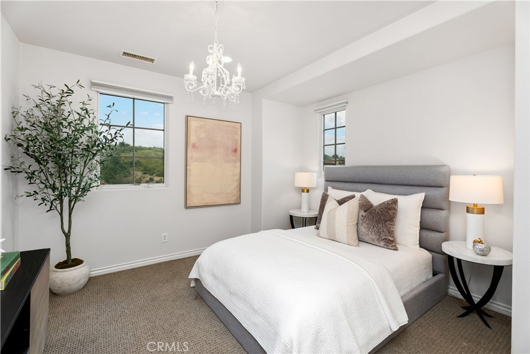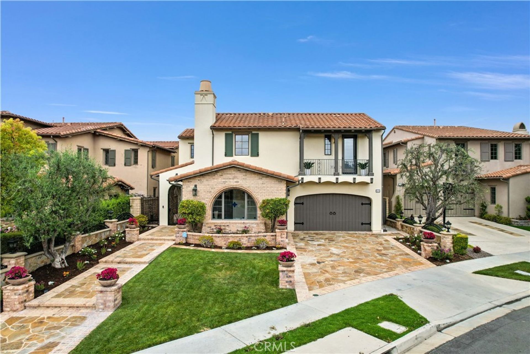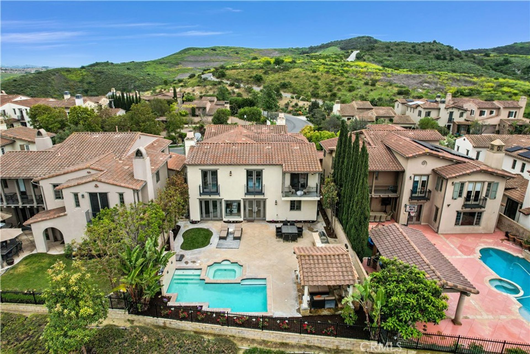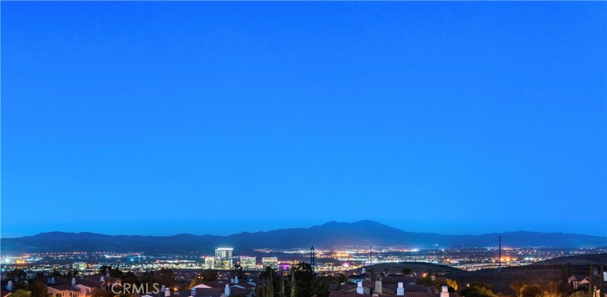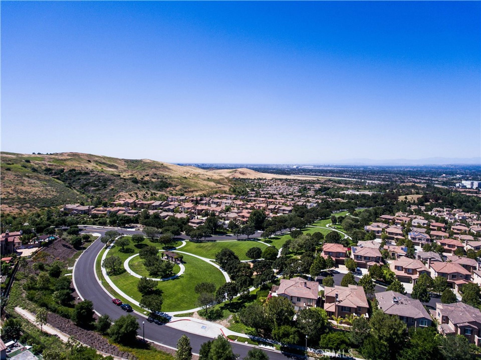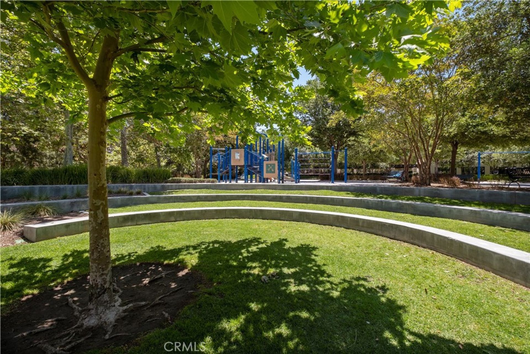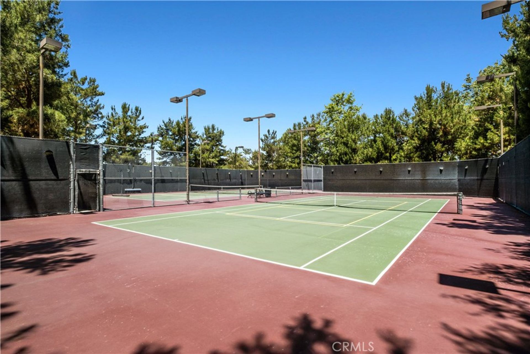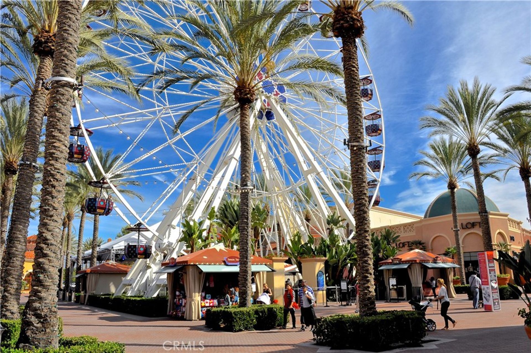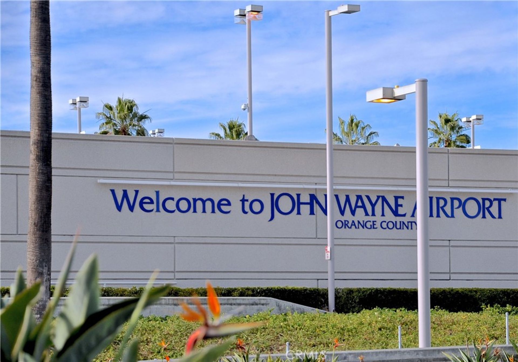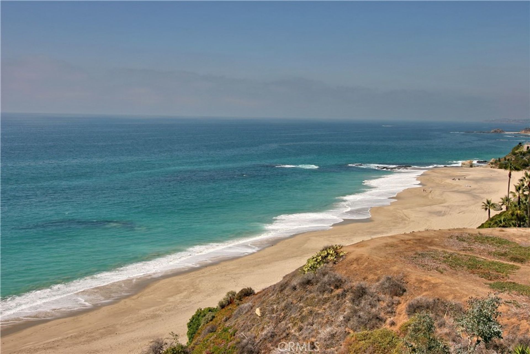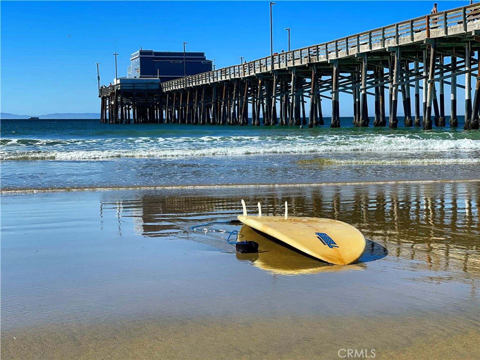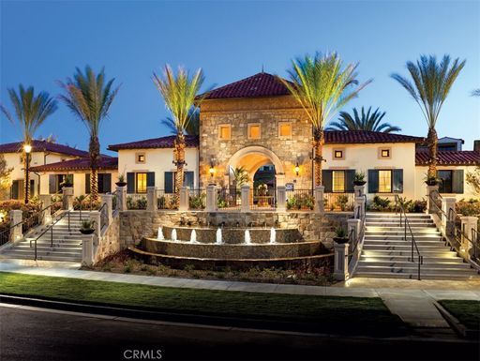- 5 Beds
- 7 Baths
- 5,200 sqft
This is a carousel gallery, which opens as a modal once you click on any image. The carousel is controlled by both Next and Previous buttons, which allow you to navigate through the images or jump to a specific slide. Close the modal to stop viewing the carousel.
Property Description
Discover and experience luxury living at its finest in this newly renovated and expanded "Crown Jewel" of Quail Hill. This magnificent "Vicara Plan 3" estate home boasts unobstructed PANORAMIC VIEWS at one of the HIGHEST ELEVATIONS in Irvine. Upon entering this immaculate and expansive 5,200+ square-foot residence with over $1 million in high-end upgrades, you will be captivated by the abundance of natural light and open floor plan with gorgeous light European Oak wood floors throughout. This remarkable home boasts 5 spacious bedrooms (one Main Level), 7 baths, and a private 900+ bottle temperature-controlled wine cellar and adjacent tasting area. Enjoy the private two-level home theater, complete with Acoustimatic and Quietrock sound insulation, built-in speakers, and retractable shades. Embrace luxury living in this remarkable chef's dream kitchen that offers a unique blend of comfort and elegance with 2 Sub-Zero refrigerators, wine cooler, Miele built-in Coffee maker, 2 WOLF microwaves and an oversized island and walk in pantry. Formal dining area is open to the contemporary floor to ceiling glass doors that seamlessly integrate indoor living and outdoor breathtaking, unobstructed panoramic views - including nightly Disneyland fireworks from the comfort of your home. The upstairs welcomes you with the same seamless integration of spacious living and luxury. Enjoy an open sitting area, full laundry room, private home gym/massage room adjacent to the oversized Primary suite. The spa-like Primary Bath features dual sinks, jacuzzi tub, spacious shower, and walk-in closet. The entertainer's dream backyard features a built-in Lynx 42" BBQ with sear burner and island seating, a private pool, a spa, and a tranquil fountain, providing the perfect setting to take in the city lights and gentle hillside breezes. Other notable features include a Tesla EV charger, tankless water heater and built-in garage cabinets. Located in the coastal Laguna Canyon Hills, this home is nestled in one of SoCal's most desirable suburban neighborhoods, offering easy access to 405, 5, 133 freeways, 73 and 241 toll roads, and easy access to world-class shopping and dining, hiking and biking trails, tennis, and golf. In the nationally-renowned University High School district, and only a few blocks from Alderwood Elementary. Only 6 miles to John Wayne Airport and 7 miles to Laguna Beach. Welcome to the epitome of comfort and elegance!
Irvine Unified
Property Highlights
- Garage Count: 2 Car Garage
- Sewer: Public
- Pool Description: Pool
- Cooling: Central A/C
- Water: City Water
- Region: Orange County / Riverside
- Primary School: ALDERW
- Middle School: SANJOA2
- High School: UNIVER
- Buyer’s Brokerage Compensation (Percentage): 2%
Similar Listings
The listing broker’s offer of compensation is made only to participants of the multiple listing service where the listing is filed.
Request Information
Yes, I would like more information from Coldwell Banker. Please use and/or share my information with a Coldwell Banker agent to contact me about my real estate needs.
By clicking CONTACT, I agree a Coldwell Banker Agent may contact me by phone or text message including by automated means about real estate services, and that I can access real estate services without providing my phone number. I acknowledge that I have read and agree to the Terms of Use and Privacy Policy.

