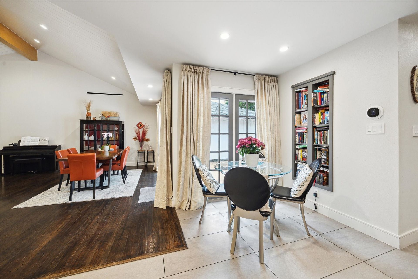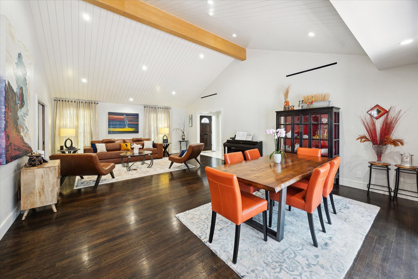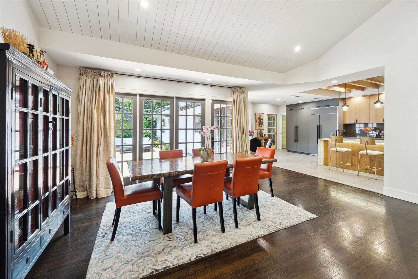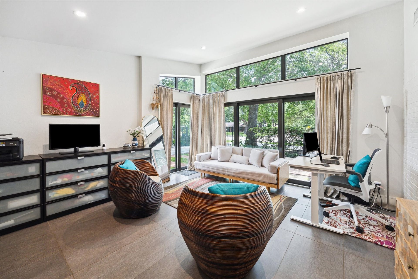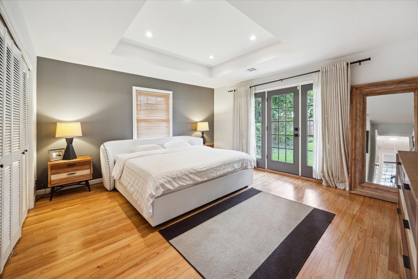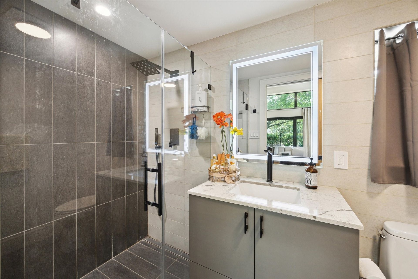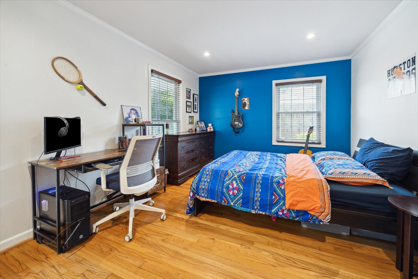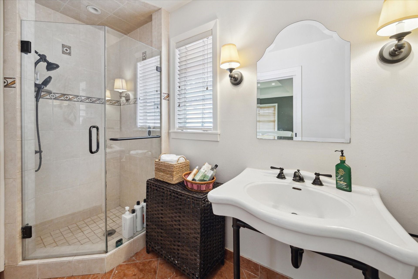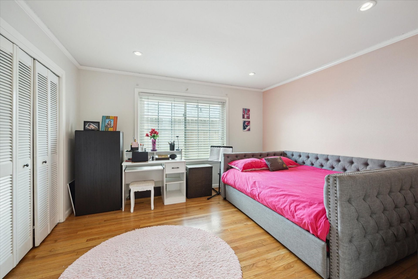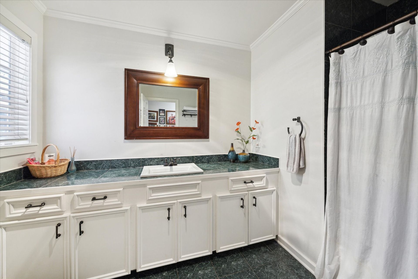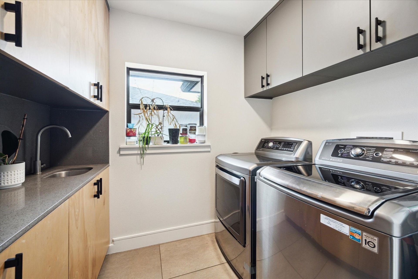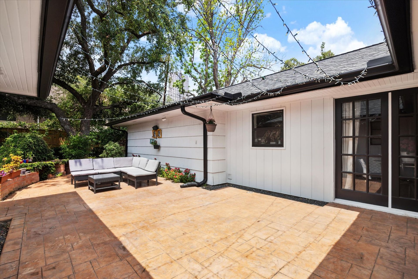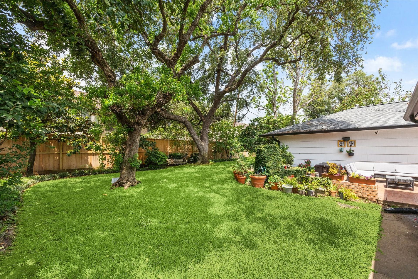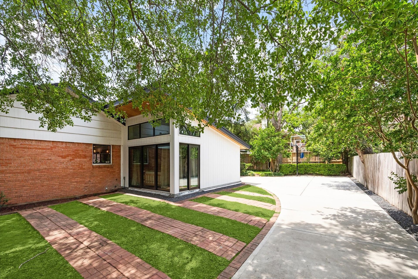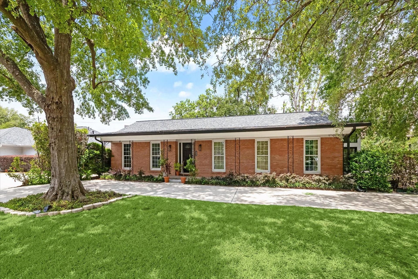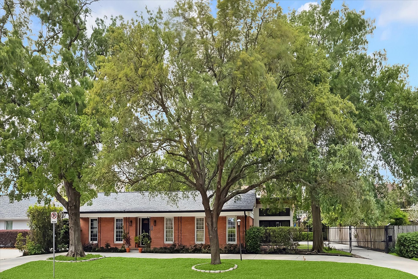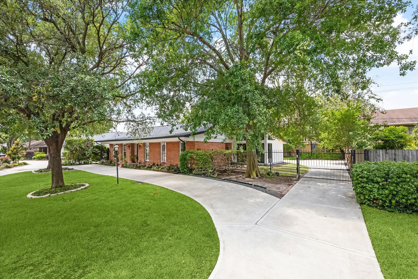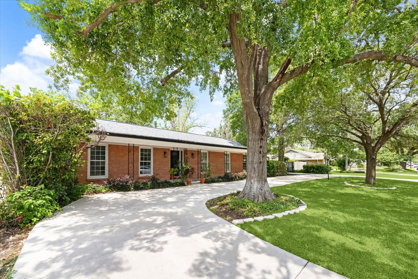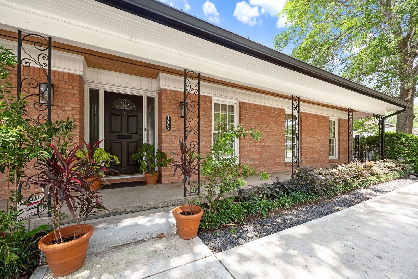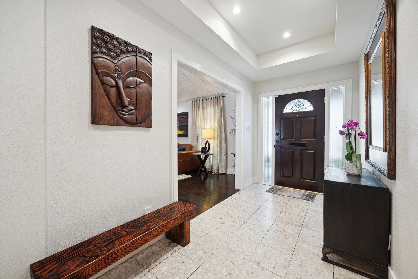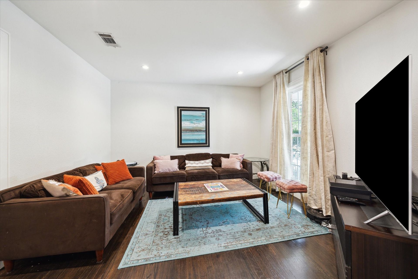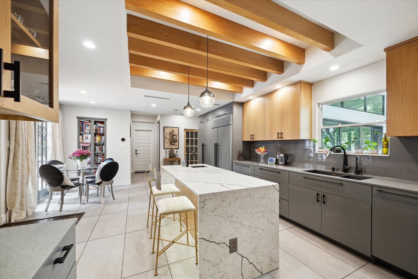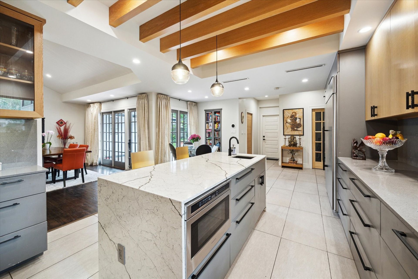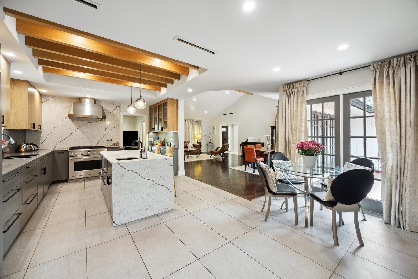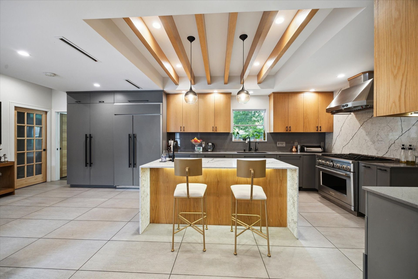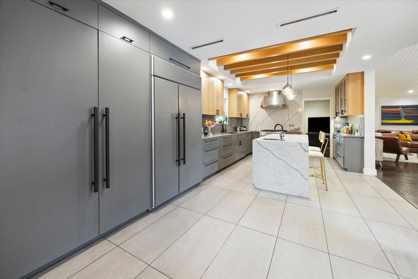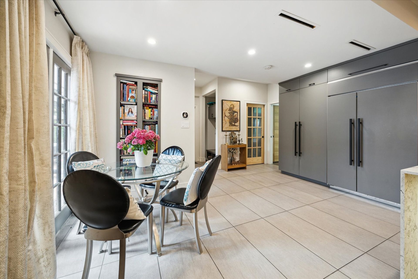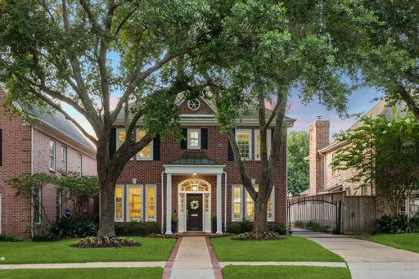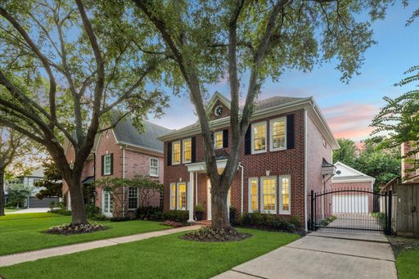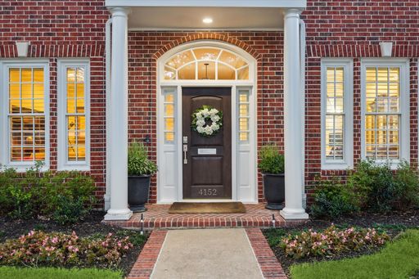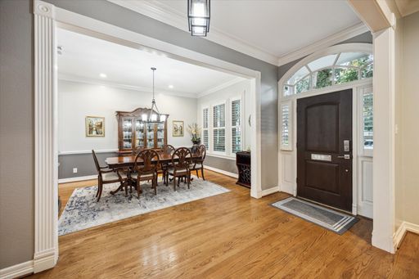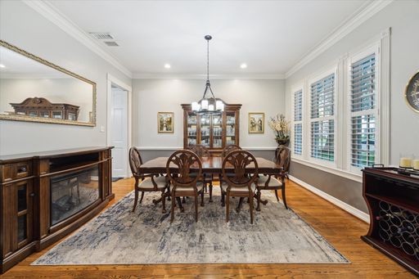- 4 Beds
- 3 Total Baths
- 2,681 sqft
This is a carousel gallery, which opens as a modal once you click on any image. The carousel is controlled by both Next and Previous buttons, which allow you to navigate through the images or jump to a specific slide. Close the modal to stop viewing the carousel.
Property Description
Welcome to your next home! Totally remodeled by Architect home owner in 2022! Home taken down to studs. Fabulous raised roof in huge main living area. New exterior roof. Added wing to home that can be second primary bedroom, game room, or study with full bath! The kitchen is a cook's dream: All new high end appliances w/wood paneling, custom soft close cabinetry with pull out shelves for wine, kitchenware, etc. You'll love the island bar with high-end white quartz. Lovely kitchen counters with soft grey quartz. The new commercial grade hood allows additional exhaust for attic and don't miss the under counter microwave! Four lovely bedrooms with updated baths! Laundry room and Pantry have extra storage. Water heater, duct work, condensers, air handling unit are from 2022. This lovely home is wired for security, has CO2 detectors, and copper wiring. The home has never flooded and is not in a flood zone.
Property Highlights
- Annual Tax: $ 15963.0
- Cooling: Central A/C
- Garage Count: 2 Car Garage
- Sewer: Public
- Water: City Water
- Region: Houston
- Primary School: BRIARGROVE ELEMENTARY SCHOOL
- Middle School: TANGLEWOOD MIDDLE SCHOOL
- High School: WISDOM HIGH SCHOOL
Similar Listings
The listing broker’s offer of compensation is made only to participants of the multiple listing service where the listing is filed.
Request Information
Yes, I would like more information from Coldwell Banker. Please use and/or share my information with a Coldwell Banker agent to contact me about my real estate needs.
By clicking CONTACT, I agree a Coldwell Banker Agent may contact me by phone or text message including by automated means about real estate services, and that I can access real estate services without providing my phone number. I acknowledge that I have read and agree to the Terms of Use and Privacy Policy.
