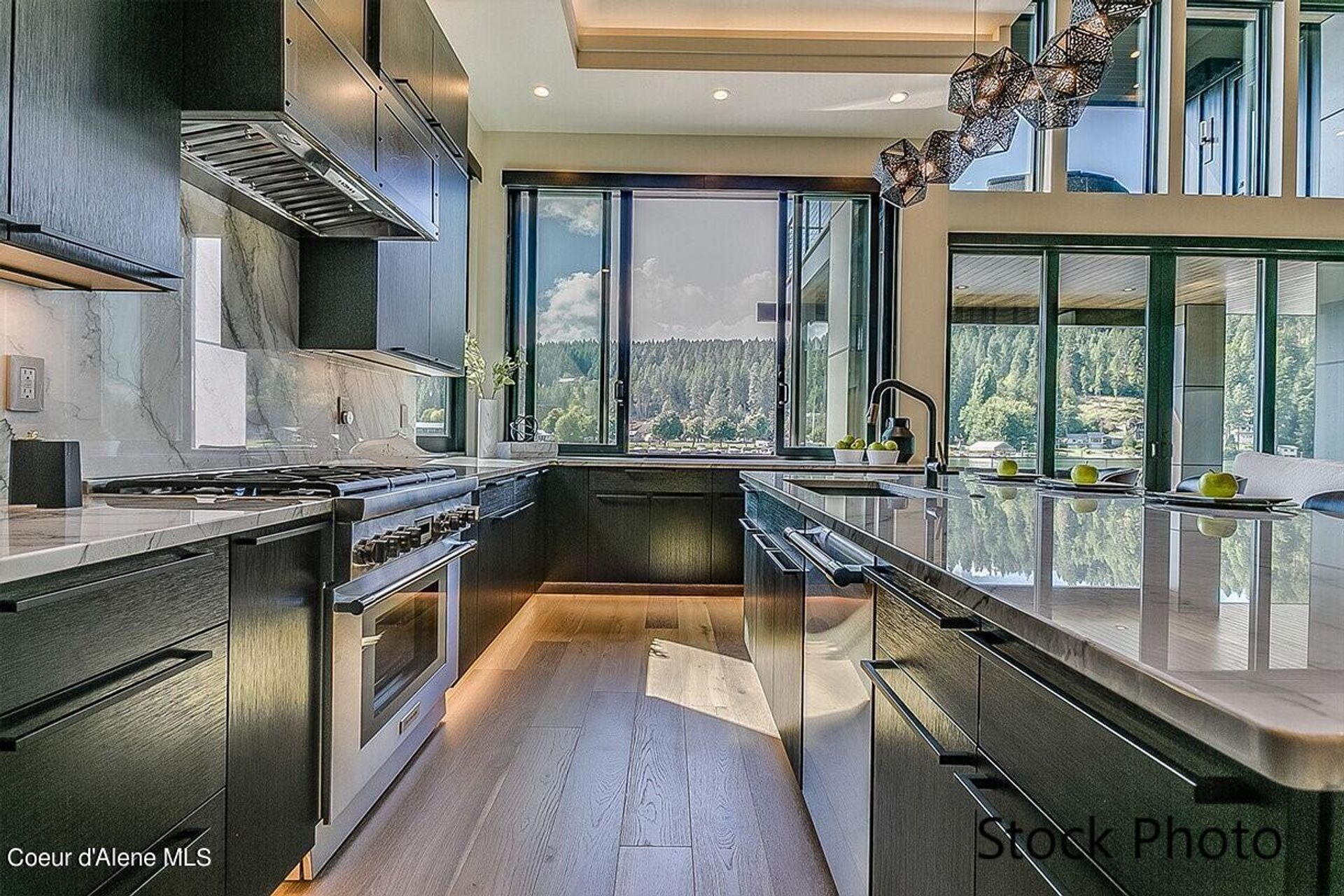- 5 Beds
- 3 Total Baths
- 3,080 sqft
This is a carousel gallery, which opens as a modal once you click on any image. The carousel is controlled by both Next and Previous buttons, which allow you to navigate through the images or jump to a specific slide. Close the modal to stop viewing the carousel.
Property Description
Move-in ready! The Sierra plan at Trail Ridge features over 3,000 sq feet of luxurious living space in beautiful Hayden Idaho. The open concept chef's kitchen flows into the high ceilings of the great room on the main floor, which also features a luxurious master suite. Upstairs you will find 3 additional bedrooms, an office space, laundry room and two full bathrooms. The large four car garage also features an Accessory Dwelling Unit with its own entrance, perfect for giving guests privacy or making rental income. You'll love this brand-new plan from a local award winning builder and being a golf cart ride away from two great golf courses. 4 more lots and 2 additional plans to choose from.
Property Highlights
- Total Rooms: 0
- Age: New Construction
- Sewer: Public
- Basement: Crawl Space
Similar Listings
The listing broker’s offer of compensation is made only to participants of the multiple listing service where the listing is filed.
Request Information
Yes, I would like more information from Coldwell Banker. Please use and/or share my information with a Coldwell Banker agent to contact me about my real estate needs.
By clicking CONTACT, I agree a Coldwell Banker Agent may contact me by phone or text message including by automated means about real estate services, and that I can access real estate services without providing my phone number. I acknowledge that I have read and agree to the Terms of Use and Privacy Policy.










































