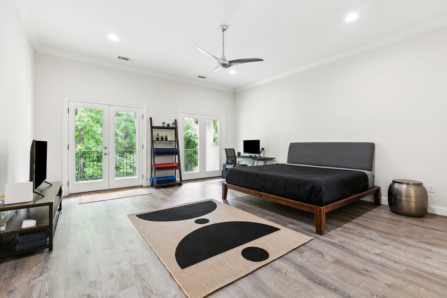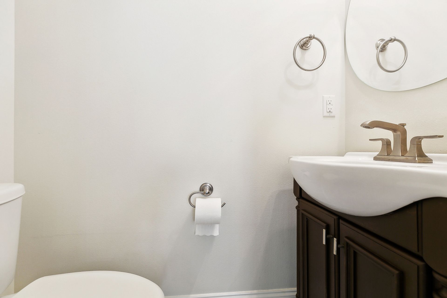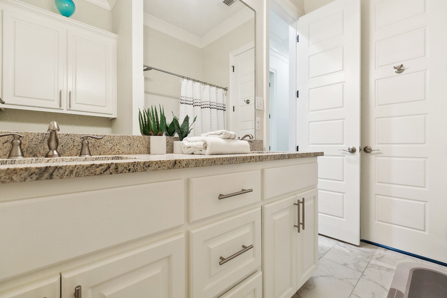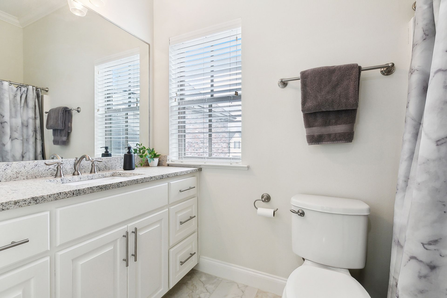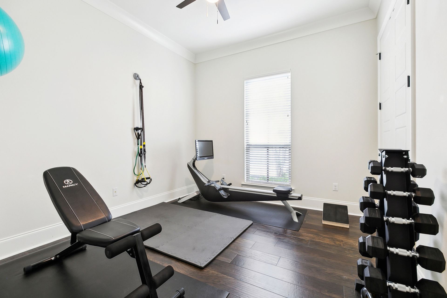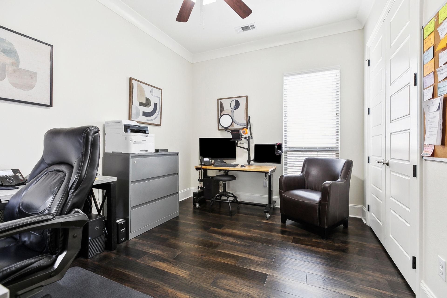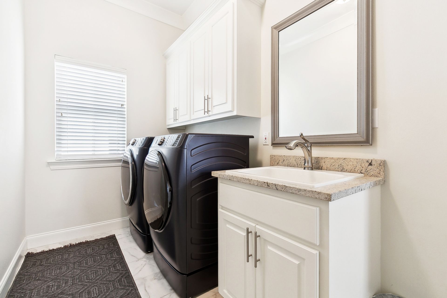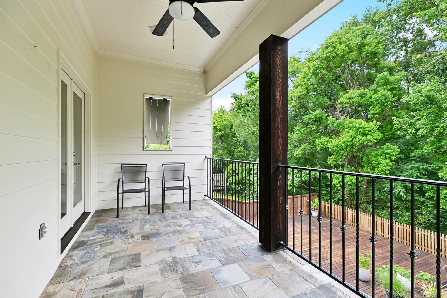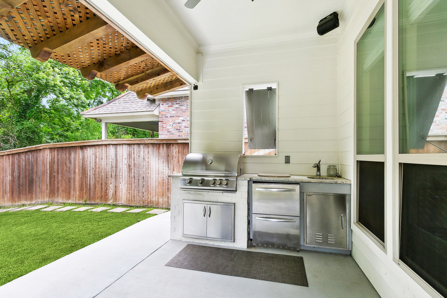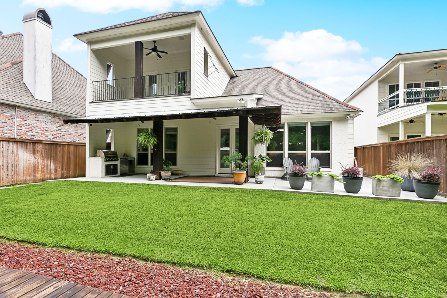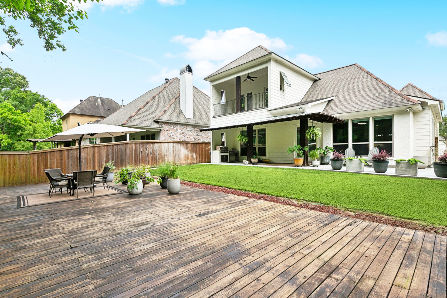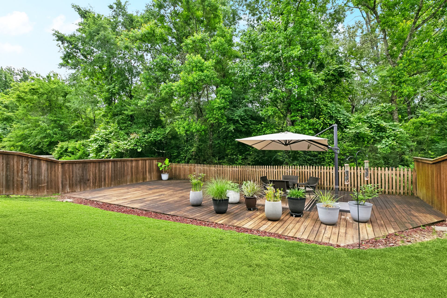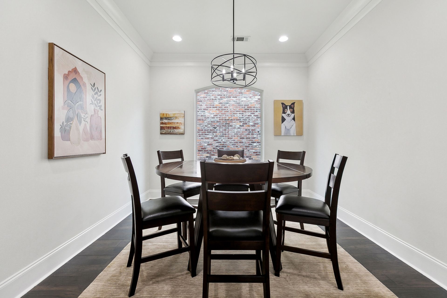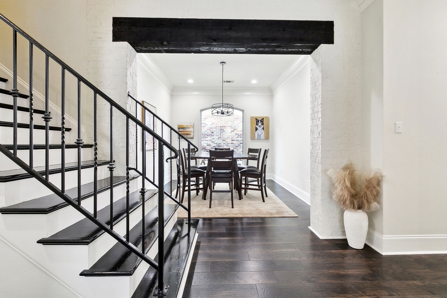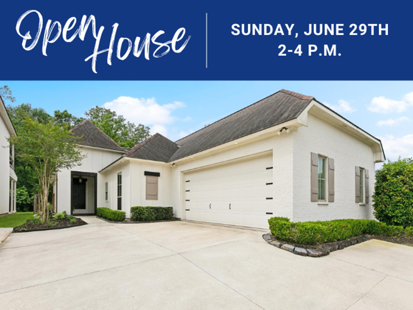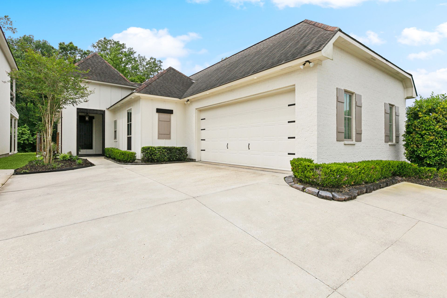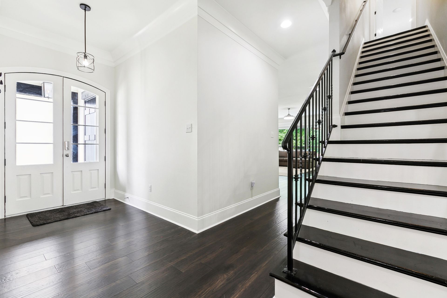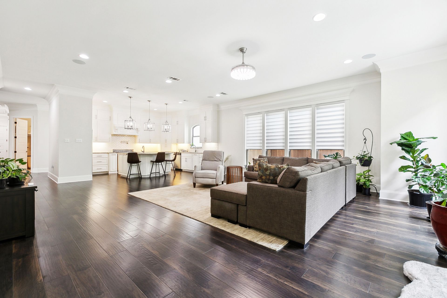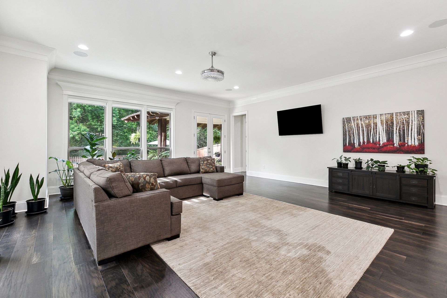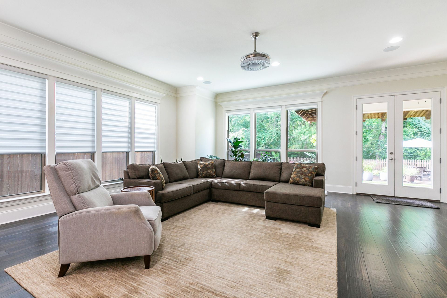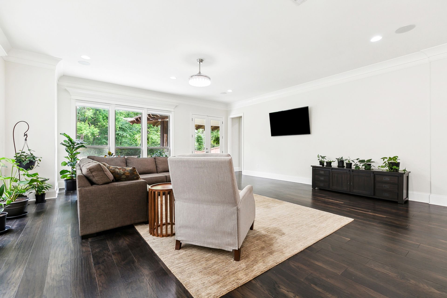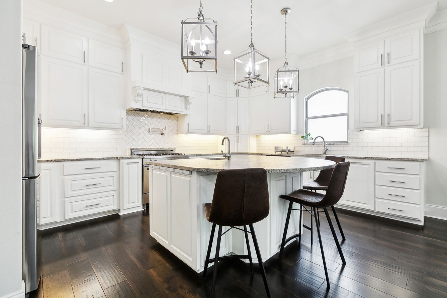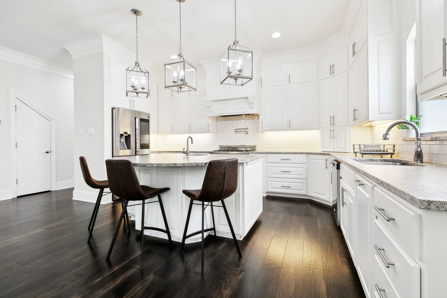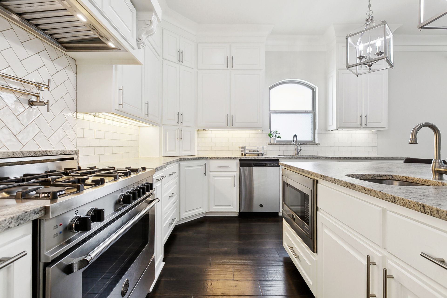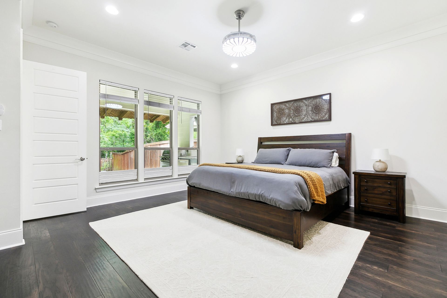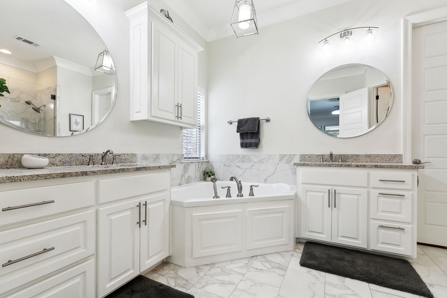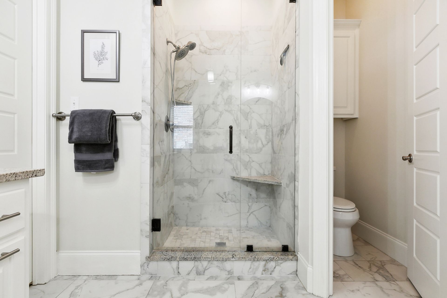- 4 Beds
- 4 Total Baths
- 2,899 sqft
This is a carousel gallery, which opens as a modal once you click on any image. The carousel is controlled by both Next and Previous buttons, which allow you to navigate through the images or jump to a specific slide. Close the modal to stop viewing the carousel.
Property Description
This beautiful four-bedroom, 3.5-bath home offers contemporary living in a natural setting. Windows throughout the home allow beautiful natural light, set off by twelve-foot ceilings with crown molding. Cypress beams, custom remote-control blinds for the living room, and a spacious back deck are included. The open kitchen includes leathered granite countertops, a large island with bar seating, a built-in prep sink, cabinets that stretch to the ceiling, and a large walk-in shelved pantry. It also includes thoughtful conveniences such as under-counter lighting, island storage for large pots or cooking appliances, and extra outlets. Appliances include a Bertazonni 5-burner gas range, a dishwasher, and a microwave. For a more formal experience, there’s a separate dining room. The Master bedroom includes an ensuite bath with a large soaking tub, double vanities, a custom tile shower, and a walk-in closet with twin built-in dressers. Two additional bedrooms, a full bath, and a half bath are on the main floor. Upstairs, there is a large loft with a full bath and a spacious balcony, which could easily be used as both home office and guest accommodation. Bluetooth ceiling speakers are found throughout the home, indoors and out. Finally, there’s a separate laundry room with a sink and a built-in ironing station, a fully fenced backyard, an irrigation system for both the front and back, and refrigerator hookups with water in both the laundry room and garage. The two-car garage includes a spacious lockable shelved storage closet and an additional exterior parking space. Carriagewood Estates includes stocked lakes as well as sidewalks throughout. This home is a must-see to appreciate!
Property Highlights
- Lot Dimension: 43x155x50x150
- Appliances: Range / Oven
- Bath Features: Stall Shower
- Cooling: Central A/C
- Exterior Living Space: Porch
- Fencing: Wood Fence
- Flooring: Laminate
- Garage Description: Garage
- Kitchen Features: Granite Countertops
Similar Listings
The listing broker’s offer of compensation is made only to participants of the multiple listing service where the listing is filed.
Request Information
Yes, I would like more information from Coldwell Banker. Please use and/or share my information with a Coldwell Banker agent to contact me about my real estate needs.
By clicking CONTACT, I agree a Coldwell Banker Agent may contact me by phone or text message including by automated means about real estate services, and that I can access real estate services without providing my phone number. I acknowledge that I have read and agree to the Terms of Use and Privacy Policy.
