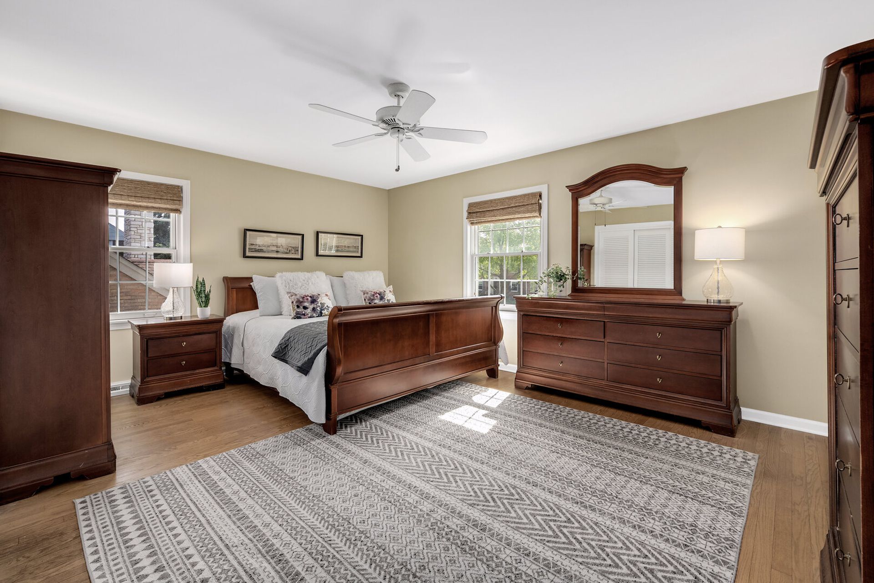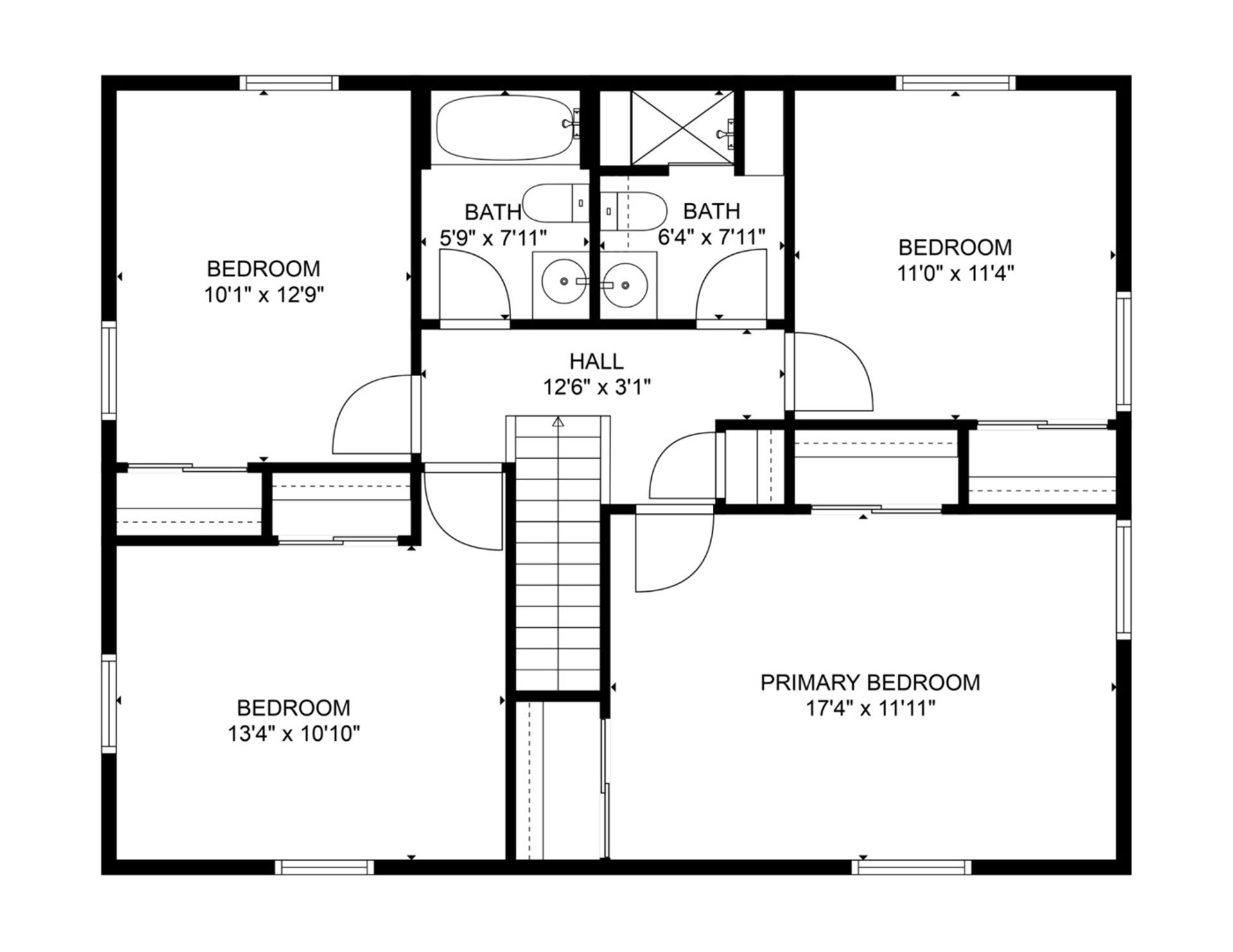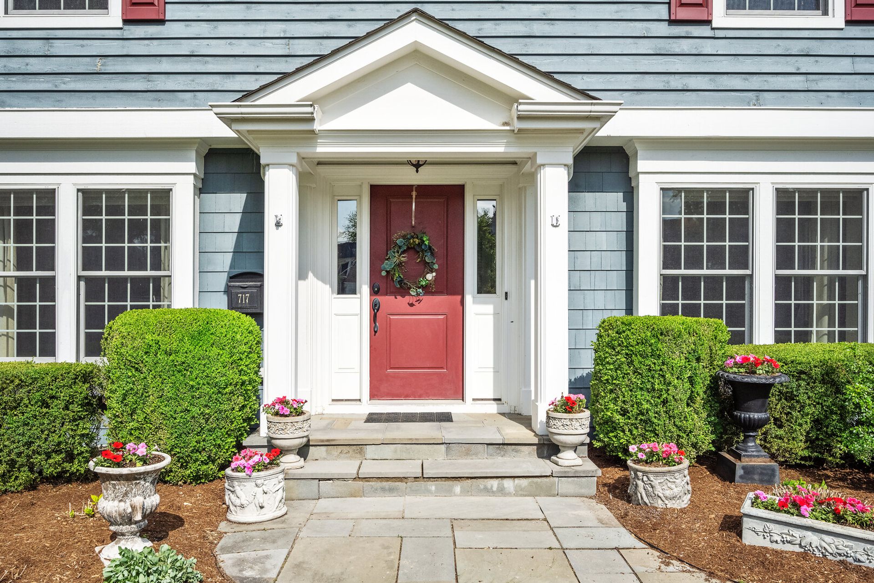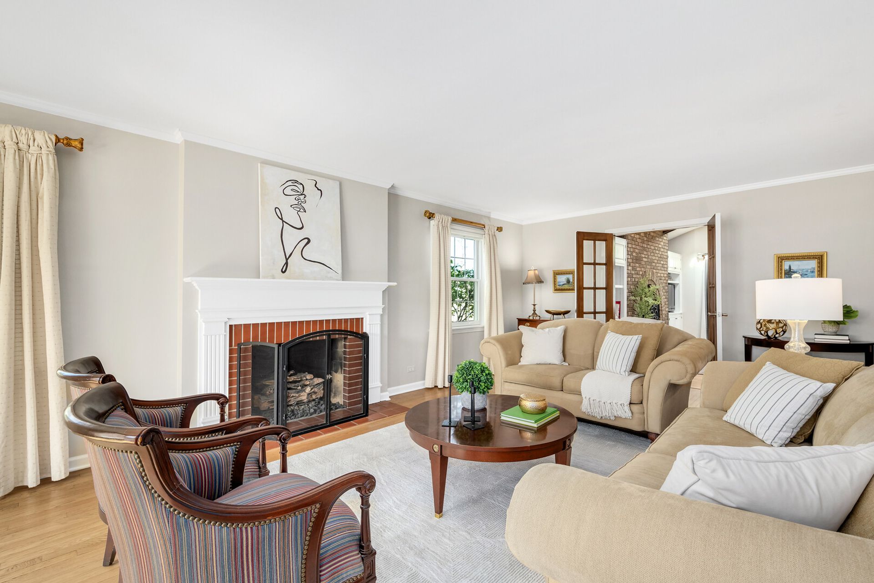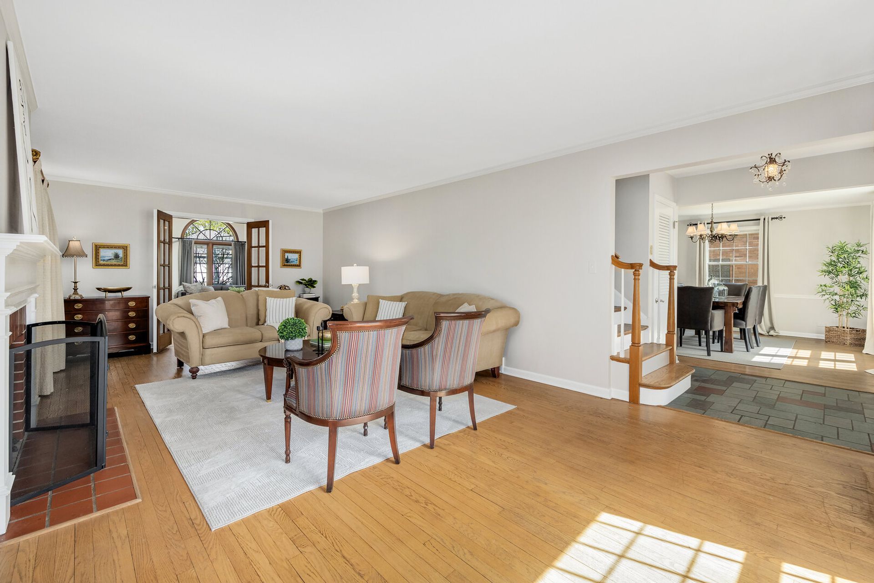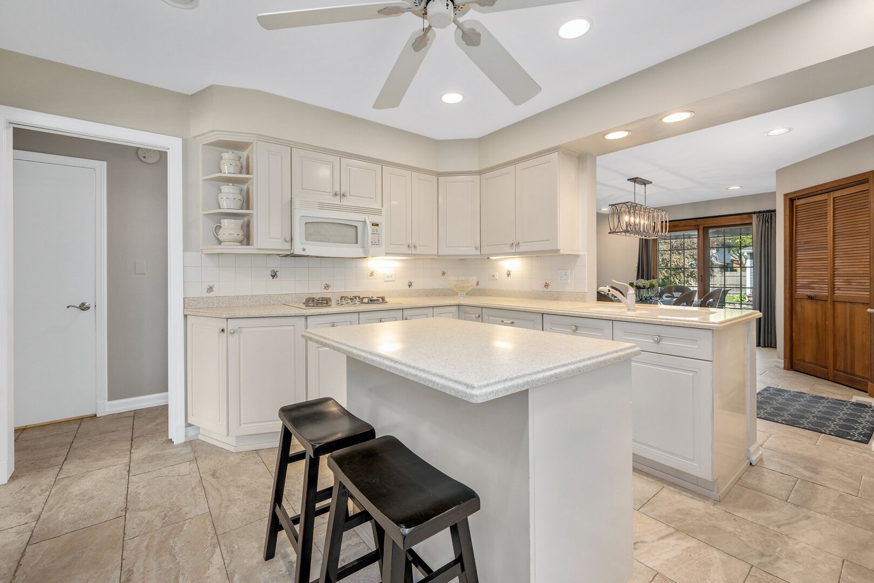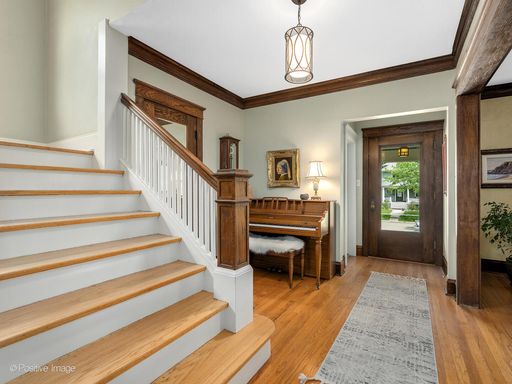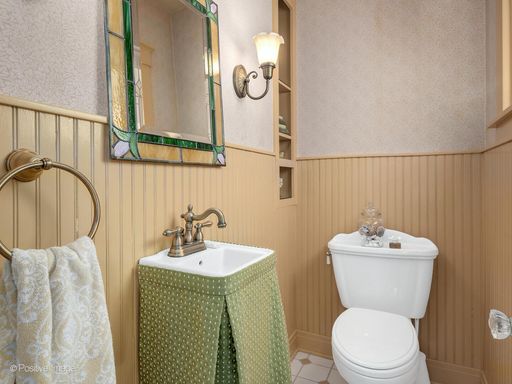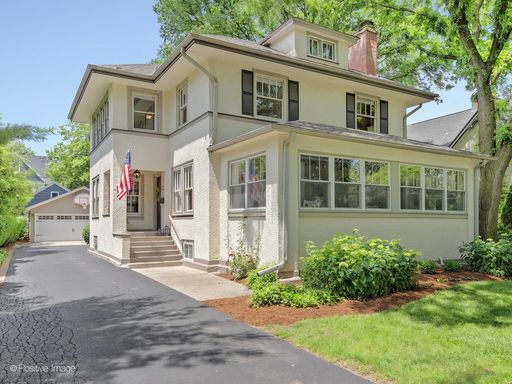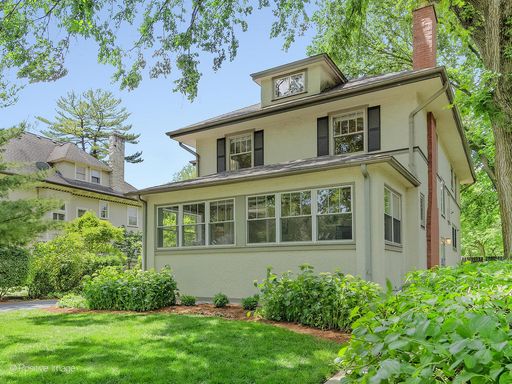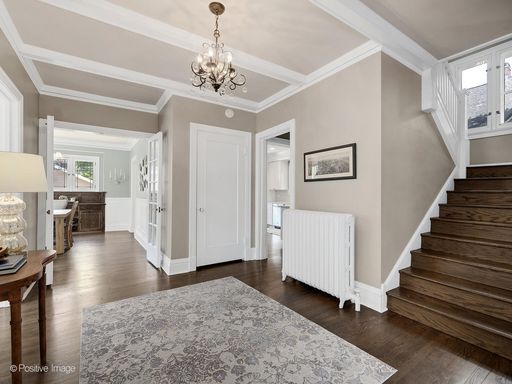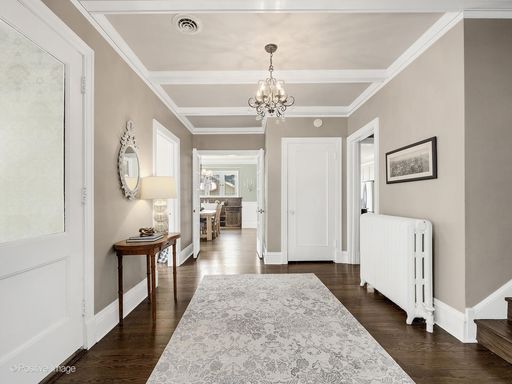- 5 Beds
- 4 Total Baths
- 2,440 sqft
This is a carousel gallery, which opens as a modal once you click on any image. The carousel is controlled by both Next and Previous buttons, which allow you to navigate through the images or jump to a specific slide. Close the modal to stop viewing the carousel.
Property Description
This classic center-entry Colonial home offers timeless curb appeal with a cedar shake and sided facade and professional landscaping with bluestone front walk. Inside, the expansive and bright main floor features hardwood floors, divided light windows, crown molding and French doors. The welcoming foyer opens to both the dining room and living room with the first of two gas log fireplaces. The eat-in kitchen features high-end cream cabinetry, Corian countertops, a center island/breakfast bar, attached breakfast room with sliding glass doors to the backyard patio, a convenient mudroom closet and an open view of the spacious main floor family room. The family room features a vaulted beamed ceiling, second fireplace and built-in bookshelves. Upstairs there are four bedrooms and two full hall bathrooms - both with skylights. The fully finished basement offers a large rec room with built-in dry bar and entertainment center, a third full bathroom, a fifth bedroom or office with egress window and a laundry room with large folding counter. Access to additional storage in the crawl space under the family room through the basement bedroom closet. Outside you'll find a private fully fenced deep backyard, bluestone patio with built-in firepit, concrete driveway with driveway gate and 2.5 car detached garage. All this is walking distance to downtown La Grange's shops, restaurants, movie theater, library, commuter train and award-wining area schools. Also convenient to both airports and area expressways!
105
Property Highlights
- Annual Tax: $ 17370.0
- Cooling: Central A/C
- Fireplace Count: 2 Fireplaces
- Garage Count: 2 Car Garage
- Sewer: Public
- Region: CHICAGO
- Primary School: Spring Ave Elementary School
- Middle School: Wm F Gurrie Middle School
- High School: Lyons Twp High School
Similar Listings
The listing broker’s offer of compensation is made only to participants of the multiple listing service where the listing is filed.
Request Information
Yes, I would like more information from Coldwell Banker. Please use and/or share my information with a Coldwell Banker agent to contact me about my real estate needs.
By clicking CONTACT, I agree a Coldwell Banker Agent may contact me by phone or text message including by automated means about real estate services, and that I can access real estate services without providing my phone number. I acknowledge that I have read and agree to the Terms of Use and Privacy Policy.
