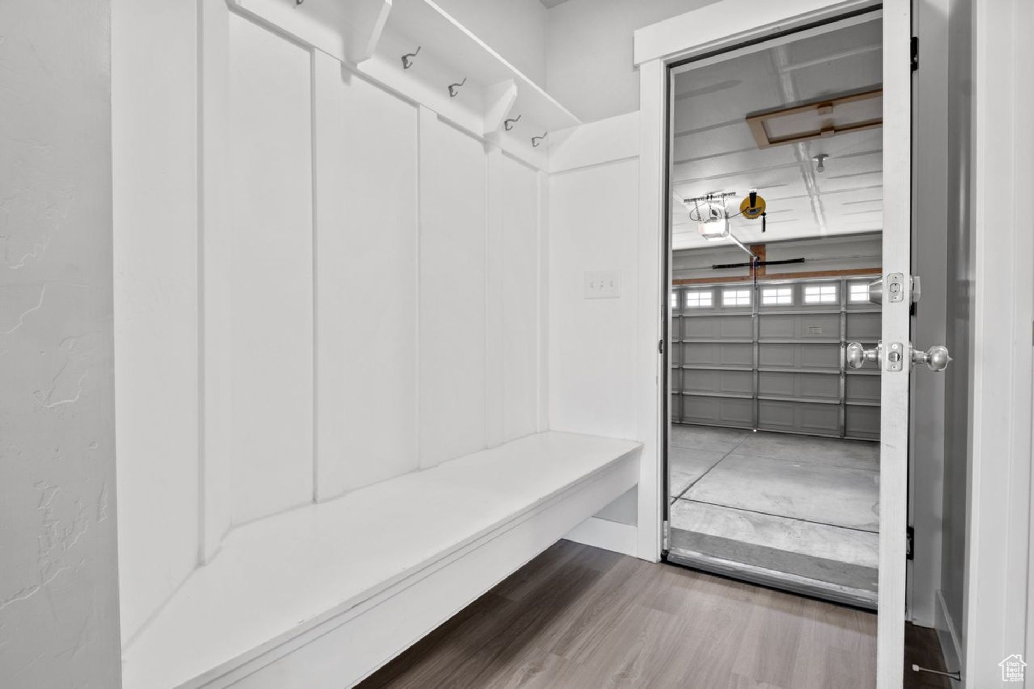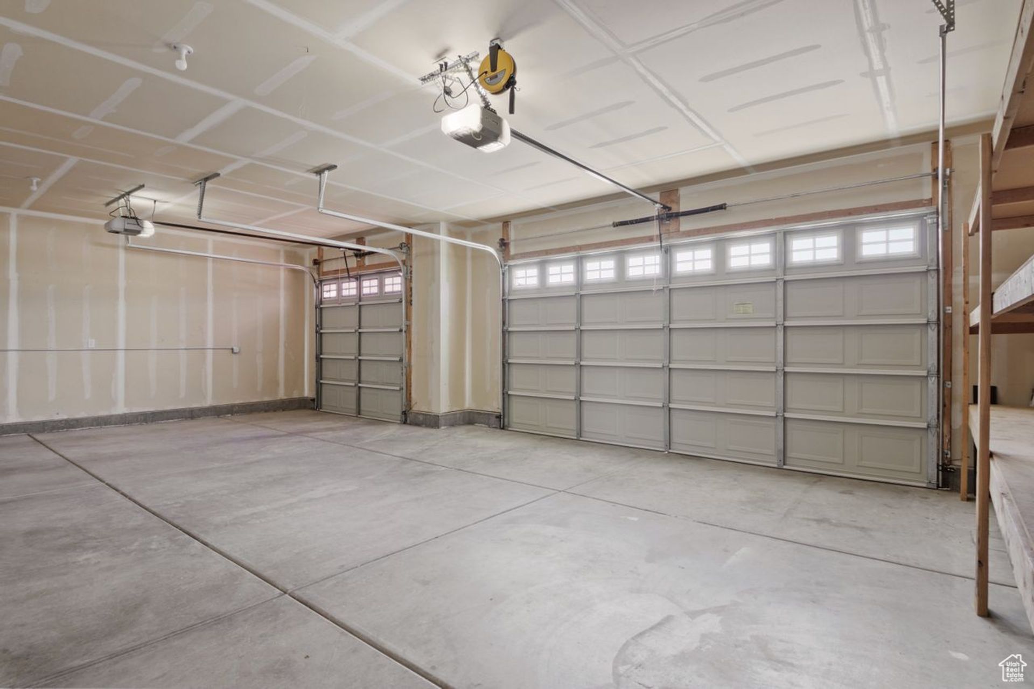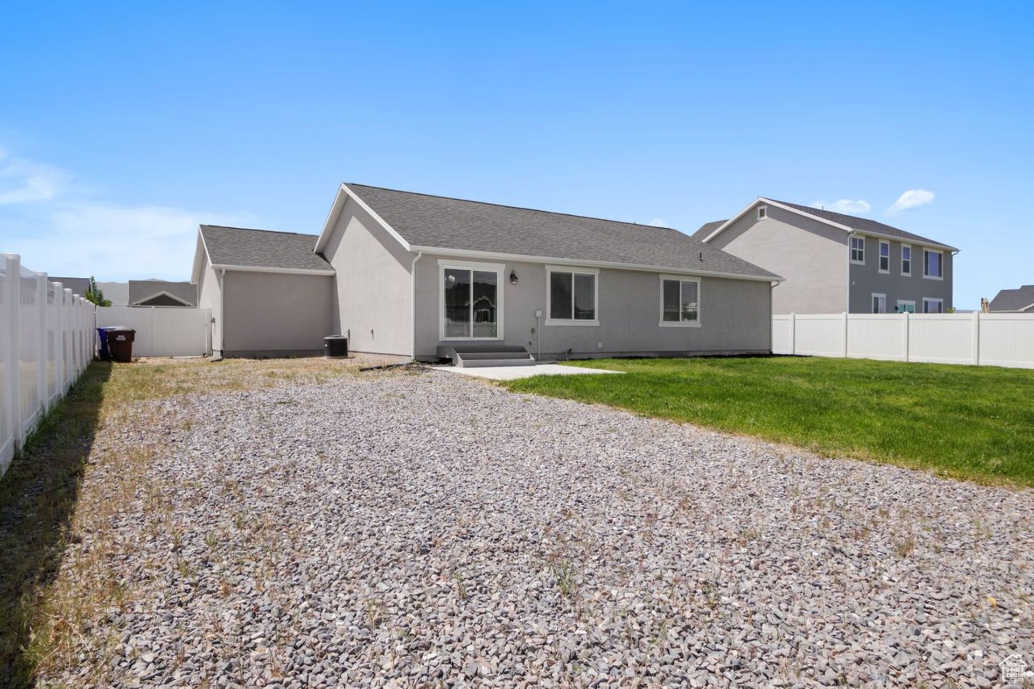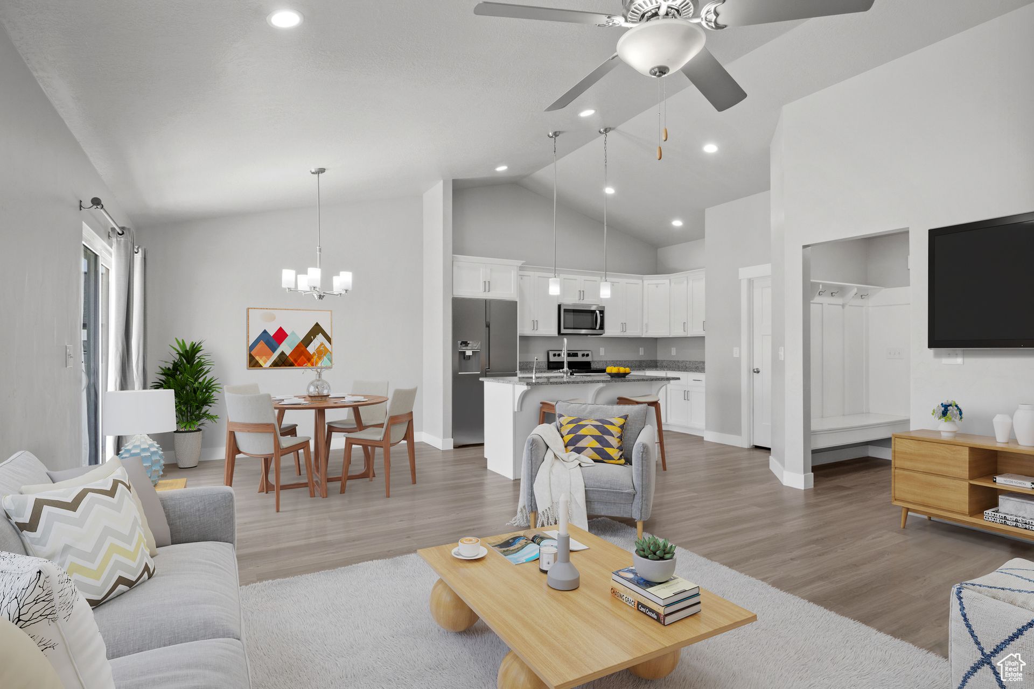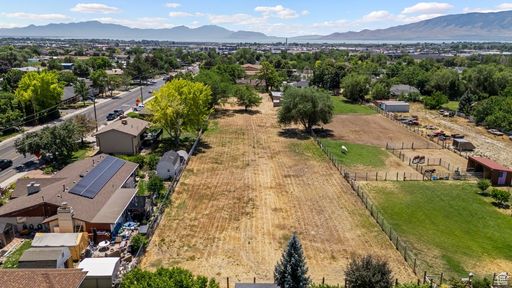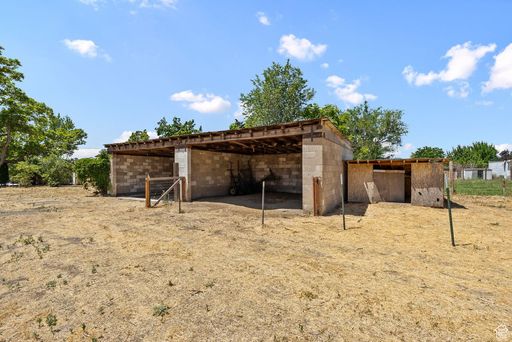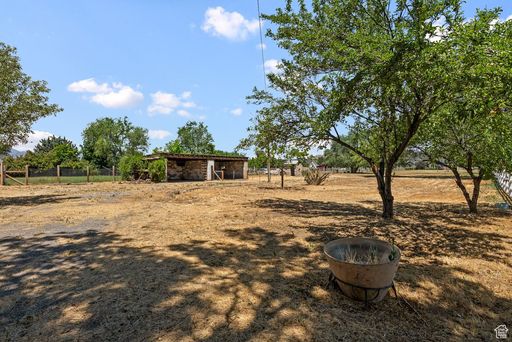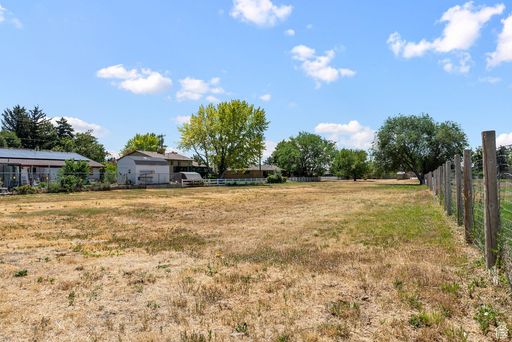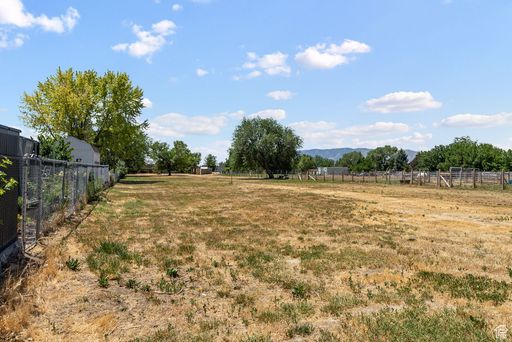- 4 Beds
- 3 Total Baths
- 3,028 sqft
This is a carousel gallery, which opens as a modal once you click on any image. The carousel is controlled by both Next and Previous buttons, which allow you to navigate through the images or jump to a specific slide. Close the modal to stop viewing the carousel.
Property Description
This well-cared-for 4-bedroom, 3-bathroom gem checks every box-space, style, location, & comfort. Located in a peaceful & fully developed neighborhood with the ease of open parks-walking trails & new shopping centers. Step inside to a well-designed layout featuring vaulted ceilings, an open-concept living area, and a striking floor-to-ceiling brick electric fireplace that adds warmth and character to the heart of the home. The kitchen and dining area are filled with natural light, making this space the true heart of the home. Whether you're sharing weeknight meals, baking with the kids, or hosting friends for a casual gathering, this space offers the warmth, flow, and function every family needs. The kitchen is also plumbed for a gas stove, giving you the flexibility to customize your cooking setup exactly how you like it. The main-level primary suite offers a peaceful retreat with a soaker tub, dual sinks, a separate walk-in shower, and a large walk-in closet. Upstairs, you'll find two additional bedrooms with generous closets, along with a full bathroom-ideal for kids, guests, or a home office. The fully finished basement is full of possibilities. It features an oversized bedroom, a bonus room for storage or crafts, a large living area with a wet bar-perfect for movie nights, game day, or a teen hangout space-and a dedicated cold storage room for pantry goods, holiday dcor, or long-term essentials. You'll also love the dedicated home gym with LVP floors and wall mirrors. No more squeezing in a gym trip between errands-whether you're working out or the kids want to practice dance or sports drills, you've got space for it right at home. Other thoughtful touches include a reverse osmosis system, water softener, tankless water heater, and a laundry room with a built-in utility sink-great for soaking clothes or handling messes. Outside, enjoy a .22-acre lot with a 3-car garage, RV parking, and room to garden, play, or relax. A playground and basketball court are just across the street, and you're minutes from schools, shopping, restaurants, and the city center. This is more than just a house-it's a place where your family can grow, play, and settle in without the hassles of new construction or the limits of an HOA. With every space already finished and thoughtfully designed, all you need to do is move in and start making memories. Homes like this-quiet, established, and full of everyday comforts-don't come along often. Don't miss your chance to make it yours.
Property Highlights
- Annual Tax: $ 2402.0
- Cooling: Central A/C
- Garage Count: 3 Car Garage
- Heating Type: Forced Air
- Sewer: Public
- Fireplace Count: 1 Fireplace
- Region: UTAH
- Primary School: Mountain Trails
- Middle School: Frontier
- High School: Cedar Valley High school
Similar Listings
The listing broker’s offer of compensation is made only to participants of the multiple listing service where the listing is filed.
Request Information
Yes, I would like more information from Coldwell Banker. Please use and/or share my information with a Coldwell Banker agent to contact me about my real estate needs.
By clicking CONTACT, I agree a Coldwell Banker Agent may contact me by phone or text message including by automated means about real estate services, and that I can access real estate services without providing my phone number. I acknowledge that I have read and agree to the Terms of Use and Privacy Policy.
