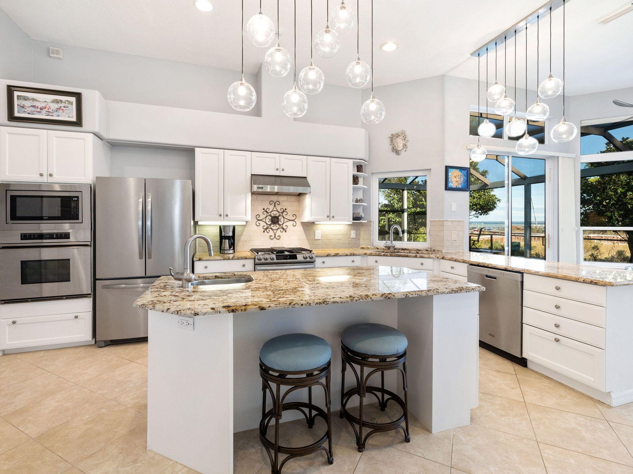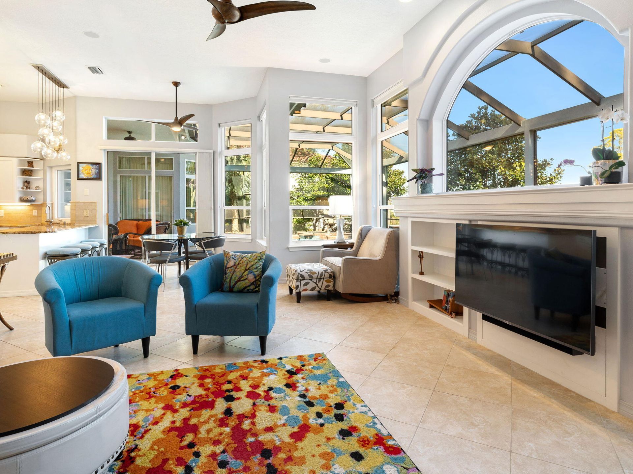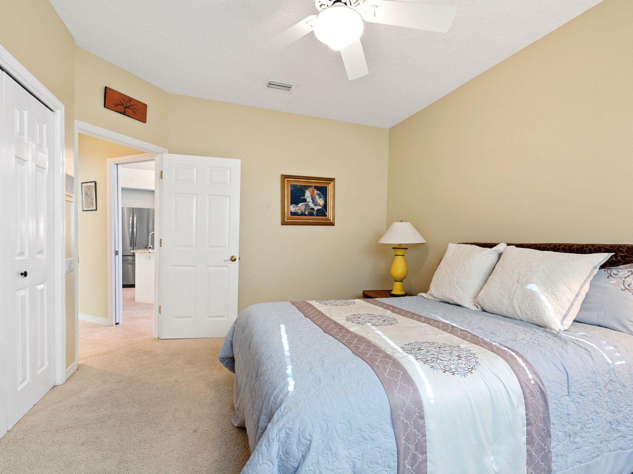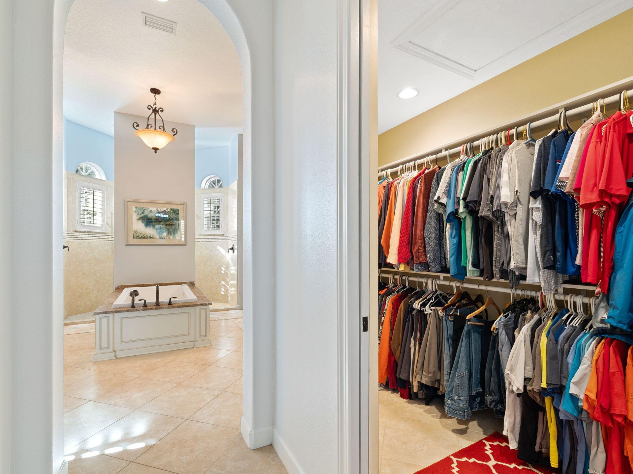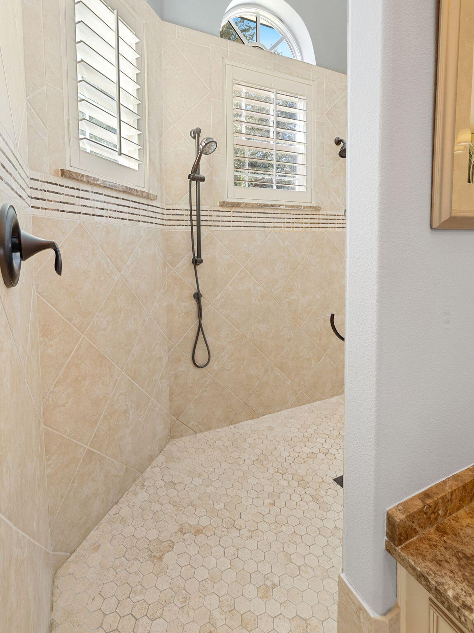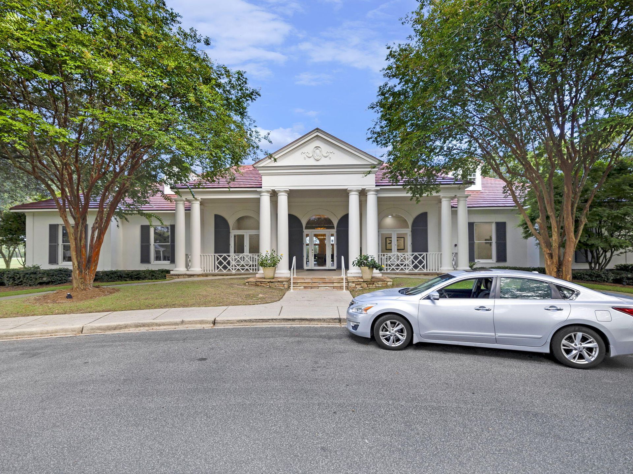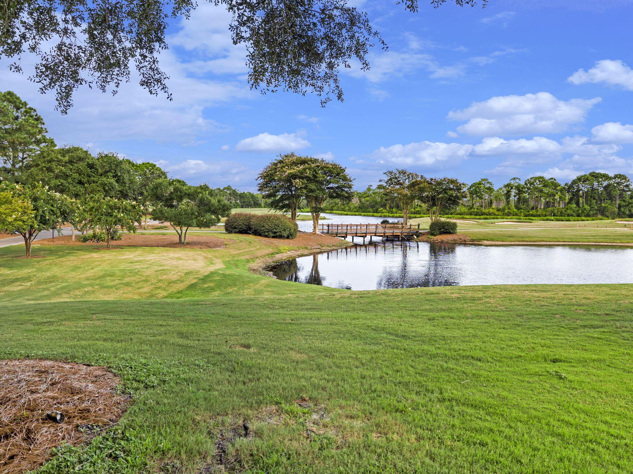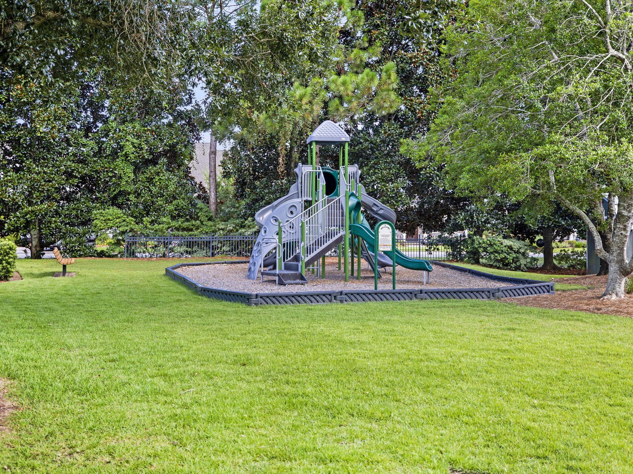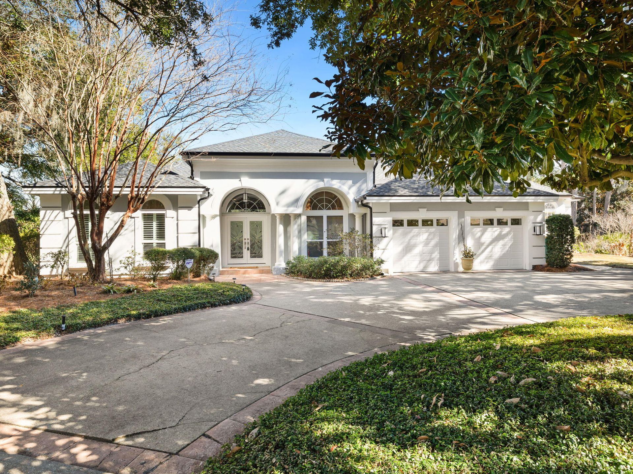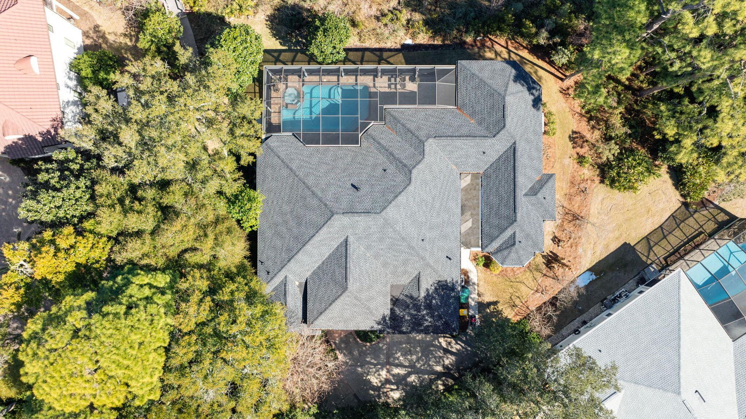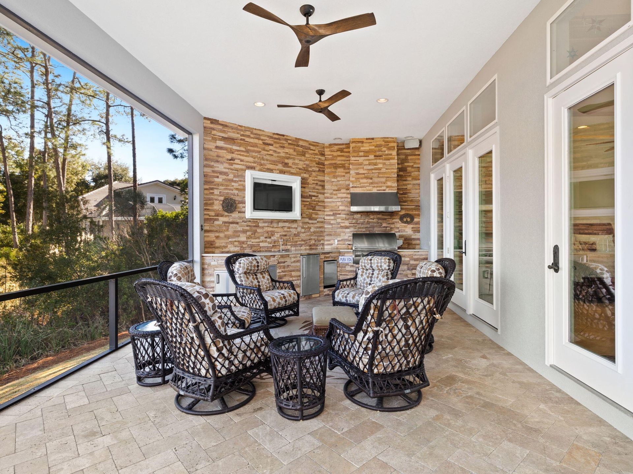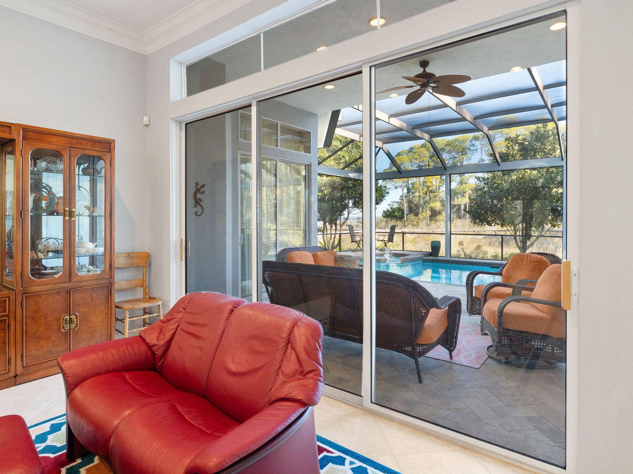- 4 Beds
- 5 Total Baths
- 3,737 sqft
This is a carousel gallery, which opens as a modal once you click on any image. The carousel is controlled by both Next and Previous buttons, which allow you to navigate through the images or jump to a specific slide. Close the modal to stop viewing the carousel.
Property Description
$125,000 PRICE IMPROVEMENT! NEW ROOF! WATER VIEWS! Located at the end of a serene cul-de-sac on one of Kelly Plantation's most sought-after streets, this custom four-bedroom, three full and two half-bath home exemplifies luxury living. With impeccable attention to detail, the home features soaring ceilings, crown molding, recessed lighting, polished tile floors, granite countertops, and stainless-steel appliances. The thoughtful floor plan seamlessly blends spaces for both sophisticated entertaining and relaxed, everyday living.Upon entering, you are welcomed by a foyer opening to the formal dining room on the right, offering ample space and built-in china and crystal storage. The formal living room's sliders open to the screened lanai and pool area. A private office, complete with custom built-in bookshelves, and a powder room are also conveniently located just off the foyer to the left. The gourmet kitchen is a chef's dream, boasting stunning bay views, abundant cabinetry, gleaming granite countertops, a center island, and a suite of updated stainless-steel appliances, including a gas range. The kitchen flows effortlessly into the breakfast area and spacious family room, creating an ideal space for family gatherings and entertaining. There is also direct access to the lanai, making alfresco dining a breeze. A second master suite is designed with luxury in mind, featuring access to the lanai, dual walk-in closets, and a spa-inspired bath with a large walk-in shower, jetted tub, double vanity, and a private water closet. Two additional generously sized bedrooms share a well-appointed full bath, creating a thoughtful split-bedroom floor plan. The laundry room includes a customized pantry with triple-door access, perfect for additional storage and access to the garage. The pice de rsistance is the stunning Grand Master suite addition, a true sanctuary. This luxurious retreat features a spacious bedroom, a spa-like bath with his and hers customized walk-in closets, two vanities, a private water closet, an oversized walk-through shower, an Air Jet tub, and custom cabinetry with pull-out drawers and electrical outlets. An additional large closet enhances the suite's functionality. With two master suites, this home could be ideal for multi-generational families. A powder bath off the hall offers convenience for guests, and French doors lead to the extraordinary screened outdoor living area. The outdoor space is nothing short of spectacular, complete with a summer kitchen, a large seating area, paver flooring, a stacked stone accent wall with a granite countertop, and a fully equipped kitchen with a large stainless grill, sink, refrigerator, ice machine, and a mounted flat-screen TV. Two covered living areas are separated by the sparkling pool, creating an ideal space for both relaxation and entertaining. The Sellers recently put on a new roof, painted the exterior, installed new impact windows, and garage doors, and much more. For a full list of updates and improvements, please refer to the documents. The whole-home, natural gas generator offers peace of mind in case of power outages. Enjoy the benefits of electric vehicle charging at home with the electric vehicle charger in the garage as well. The property's prime location also offers direct access to the community's private boardwalk leading to the Bay. Enjoy the many amenities Kelly Plantation has to offer including clay tennis courts, pickleball courts, two playgrounds, a community garden, the public golf course and golf clubhouse with on-site restaurant, an exercise facility with weekly classes, an Owners' Clubhouse for meetings and events, along with a covered seating and outdoor grilling area overlooking the community pool. Buyers will love the convenience to all Destin has to offer including shopping, local restaurants, beaches, and more. *All dimensions and information deemed important should be verified by the buyer.
Property Highlights
- Annual Tax: $ 8618.0
- Garage Count: 2 Car Garage
- Pool Description: Pool
- Region: FLORIDA
- Primary School: Destin
- Middle School: Destin
- High School: Destin
Similar Listings
The listing broker’s offer of compensation is made only to participants of the multiple listing service where the listing is filed.
Request Information
Yes, I would like more information from Coldwell Banker. Please use and/or share my information with a Coldwell Banker agent to contact me about my real estate needs.
By clicking CONTACT, I agree a Coldwell Banker Agent may contact me by phone or text message including by automated means about real estate services, and that I can access real estate services without providing my phone number. I acknowledge that I have read and agree to the Terms of Use and Privacy Policy.


