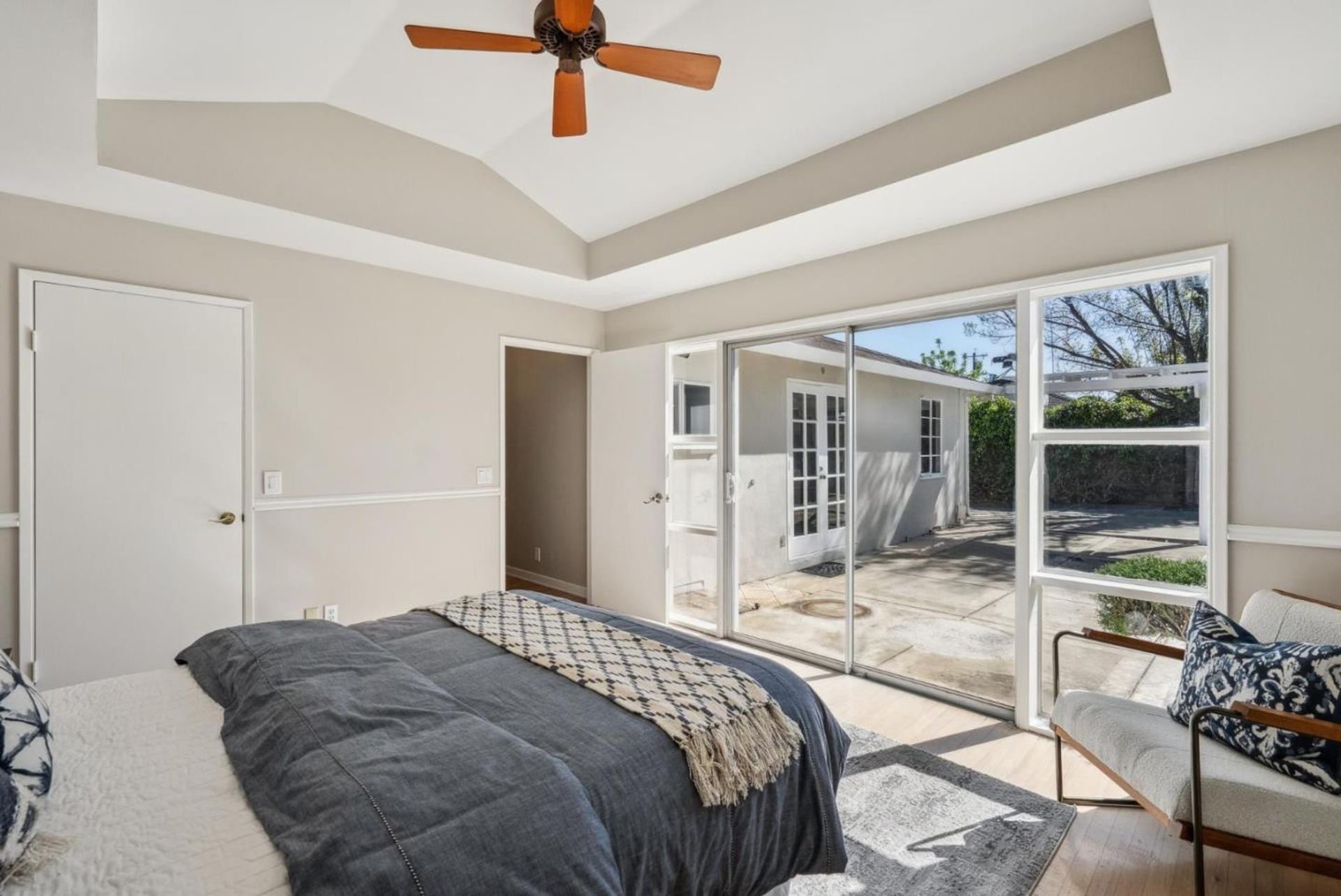- 3 Beds
- 3 Total Baths
- 1,871 sqft
This is a carousel gallery, which opens as a modal once you click on any image. The carousel is controlled by both Next and Previous buttons, which allow you to navigate through the images or jump to a specific slide. Close the modal to stop viewing the carousel.
Property Description
Welcome to this charming West San Jose single-family residence, offering a rare blend of comfort, functionality, and future potential. Set on an expansive 10,425sqft lot, the property includes a detached two-car garage and a permitted 280sqft flex space with a full bathroom-perfect for a home office, guest suite, or future ADU. Inside, enjoy an open floor plan featuring freshly painted interiors, updated bathrooms, and a cozy fireplace that anchors the main living space with warmth and charm. The oversized lot offers endless possibilities-garden, entertain, or expand with additional living spaces to maximize value. Ideally located just minutes from Westgate Center, Santana Row, and leading tech campuses, the home is also served by top-rated schools: Leroy Anderson Elementary, Moreland Middle, and Prospect High. With easy access to San Tomas Expressway, I-280, and I-880, commuting is a breeze. Whether you're seeking move-in ready comfort or investment potential, this home delivers both in one of Silicon Valleys most desirable and connected neighborhoods.
Property Highlights
- Sewer: Public
- Water: City Water
- Garage Count: 2 Car Garage
- Region: San Francisco-Peninsula
The listing broker’s offer of compensation is made only to participants of the multiple listing service where the listing is filed.
Request Information
Yes, I would like more information from Coldwell Banker. Please use and/or share my information with a Coldwell Banker agent to contact me about my real estate needs.
By clicking CONTACT, I agree a Coldwell Banker Agent may contact me by phone or text message including by automated means about real estate services, and that I can access real estate services without providing my phone number. I acknowledge that I have read and agree to the Terms of Use and Privacy Policy.










































