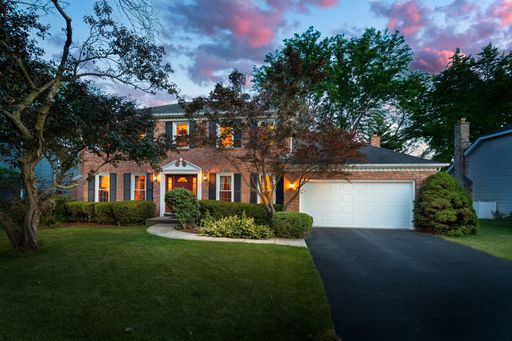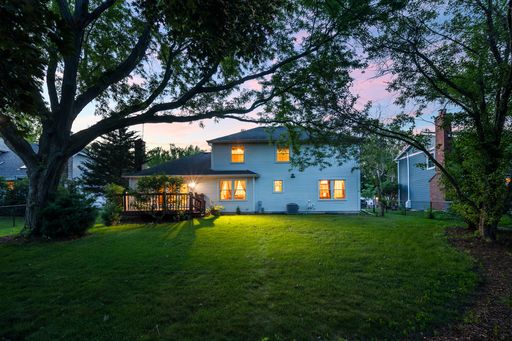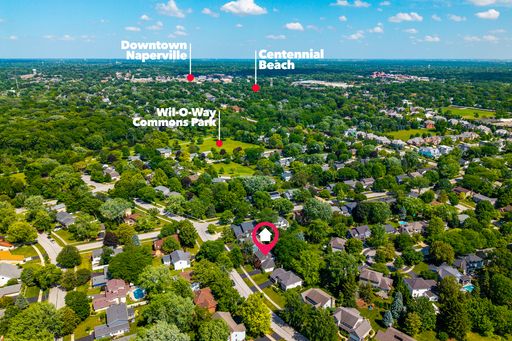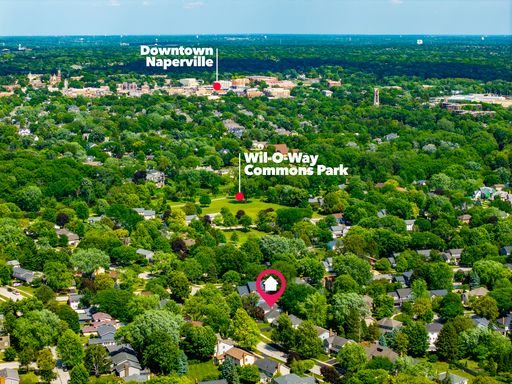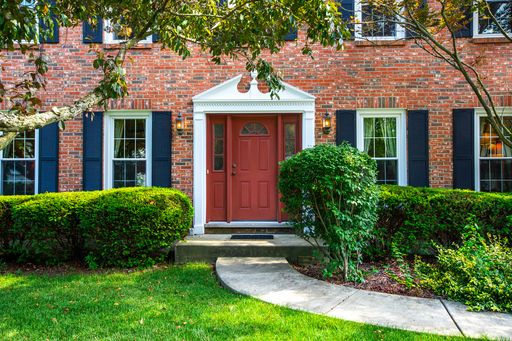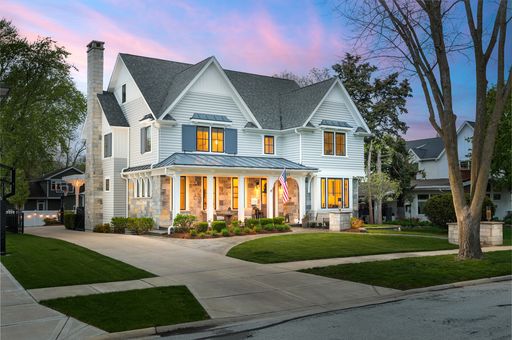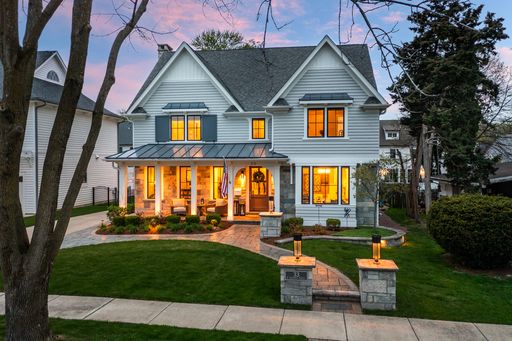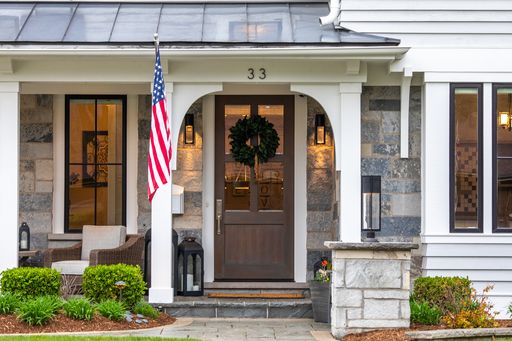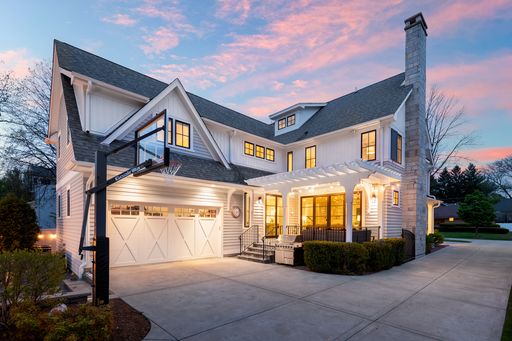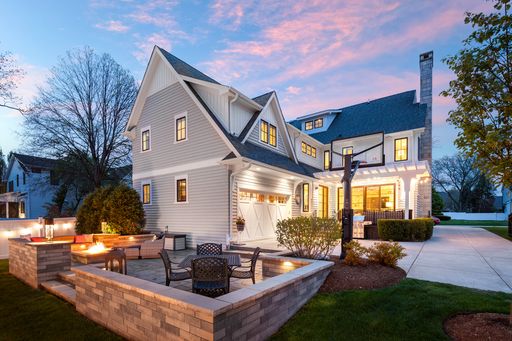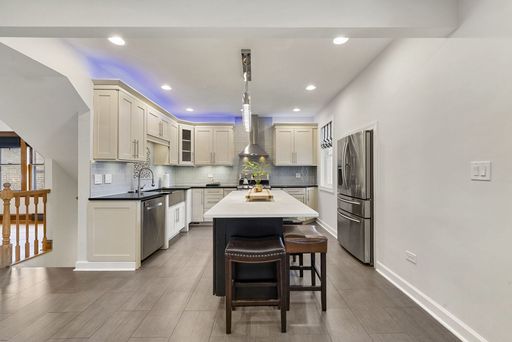- 4 Beds
- 4 Total Baths
- 4,124 sqft
This is a carousel gallery, which opens as a modal once you click on any image. The carousel is controlled by both Next and Previous buttons, which allow you to navigate through the images or jump to a specific slide. Close the modal to stop viewing the carousel.
Property Description
East Highlands showstopper! Welcome to this extraordinary custom residence, ideally located in the East Highlands neighborhood-just a half-block from the community park and the scenic trail leading to downtown Naperville. Offering an unbeatable walk-to-town location, this home seamlessly blends timeless design, superior craftsmanship, and modern luxury. Step through the covered front porch into a bright, open-concept floor plan flooded with natural light from expansive Pella casement windows. The thoughtfully designed layout includes a sitting room with a wall of windows, a dedicated office with built-in shelving, and a spacious family room with a gas fireplace-perfect for everyday living or elegant entertaining. The gourmet kitchen is a chef's dream, featuring a 48-inch Wolf cooktop with griddle, built-in Wolf steam oven, 48-inch Sub-Zero side-by-side refrigerator, full-size Sub-Zero wine cooler, and dual dishwashers. Custom touches such as a lift-up shelf in the island, a generously sized main pantry, and a separate butler's pantry add both function and beauty to the heart of the home. Just off the kitchen, the covered back patio with two gas outlets including a grilling station invites effortless outdoor dining and entertaining, all overlooking a spacious backyard retreat. Upstairs, wide stairs lead to a versatile loft area and a charming hidden children's play space. Each bedroom features a large walk-in closet, including a guest suite with a private study or sitting area. The luxurious primary suite offers a spa-inspired bath with a steam unit, heated floors, and premium finishes. Additional standout features include two 220V outlets in the garage for EV charging, a flex room with potential for a wine cellar, and pre-wiring for a four-zone speaker system throughout the home. Located in the District 203 school system and nestled in one of Naperville's most sought-after neighborhoods, this like-new custom home offers an exceptional lifestyle, combining elegance, comfort, and walkability to everything downtown Naperville has to offer. WELCOME HOME
203
Property Highlights
- Annual Tax: $ 26000.0
- Sewer: Public
- Garage Count: 3 Car Garage
- Fireplace Count: 1 Fireplace
- Cooling: Central A/C
- Region: CHICAGO
- Primary School: Highlands Elementary School
- Middle School: Kennedy Junior High School
- High School: Naperville Central High School
Similar Listings
The listing broker’s offer of compensation is made only to participants of the multiple listing service where the listing is filed.
Request Information
Yes, I would like more information from Coldwell Banker. Please use and/or share my information with a Coldwell Banker agent to contact me about my real estate needs.
By clicking CONTACT, I agree a Coldwell Banker Agent may contact me by phone or text message including by automated means about real estate services, and that I can access real estate services without providing my phone number. I acknowledge that I have read and agree to the Terms of Use and Privacy Policy.

















































