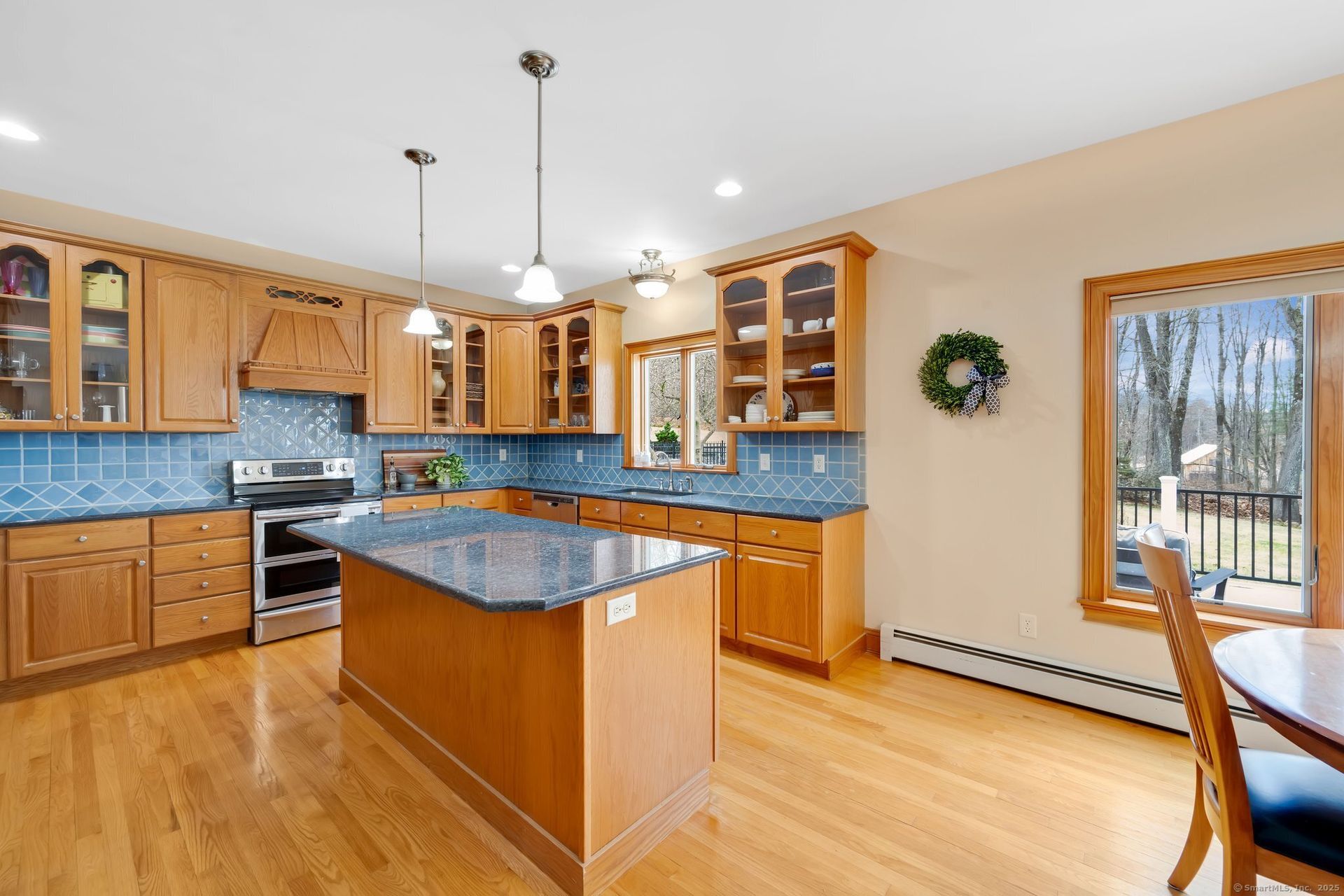- 3 Beds
- 3 Total Baths
- 4,328 sqft
This is a carousel gallery, which opens as a modal once you click on any image. The carousel is controlled by both Next and Previous buttons, which allow you to navigate through the images or jump to a specific slide. Close the modal to stop viewing the carousel.
Property Description
Spectacular 3716 sq. ft. Colonial located in a quiet neighborhood. Situated on 0.94 acres, this beautiful home includes pristine hardwood floors, oversized windows, distinctive cabinetry & moldings, and an abundance of accent and recessed lighting. A transom and atrium window front entrance gives way to an impressive two-story front foyer with an L shaped staircase. The foyer opens invitingly to a front office as well as a lovely dining room. The rear portion of the home includes an open design, eat-in kitchen, and family room with French door access to a large deck. The kitchen and family room include hardwood, distinctive cabinetry, center-island breakfast bar, stainless appliances, granite countertops, gas-log fireplace, a back staircase and an abundance of westerly facing windows. There is a magnificent two-story living room with another gas-log fireplace and more oversized, westerly facing windows with views of the setting sun. The main level also includes a tiled floor mudroom, a laundry room and a nicely appointed half bath. The 2nd floor includes a balcony-equipped sitting area, an oversized primary bedroom with a westerly facing exterior balcony deck and a stunning primary bathroom with walk-in. 2 additional bedrooms, a gym room and a lovely common bath complete the 2nd level. The lower level includes a large, finished space, walk out and plenty of storage. The grounds include tasteful landscaping, paver stone walls, and a dazzling inground pool with paver area.
Property Highlights
- Cooling: Central A/C
- Fireplace Count: 2 Fireplaces
- Garage Count: 2 Car Garage
- Heating Fuel Type: Gas
- Location: Backs to Golf Course
- Pool Description: Pool
- Water: City Water
- Sewer: Septic
- Region: CONNECTICUT
- Primary School: Per Board of Ed
- Middle School: Ellington
- High School: Ellington
Similar Listings
The listing broker’s offer of compensation is made only to participants of the multiple listing service where the listing is filed.
Request Information
Yes, I would like more information from Coldwell Banker. Please use and/or share my information with a Coldwell Banker agent to contact me about my real estate needs.
By clicking CONTACT, I agree a Coldwell Banker Agent may contact me by phone or text message including by automated means about real estate services, and that I can access real estate services without providing my phone number. I acknowledge that I have read and agree to the Terms of Use and Privacy Policy.




























































