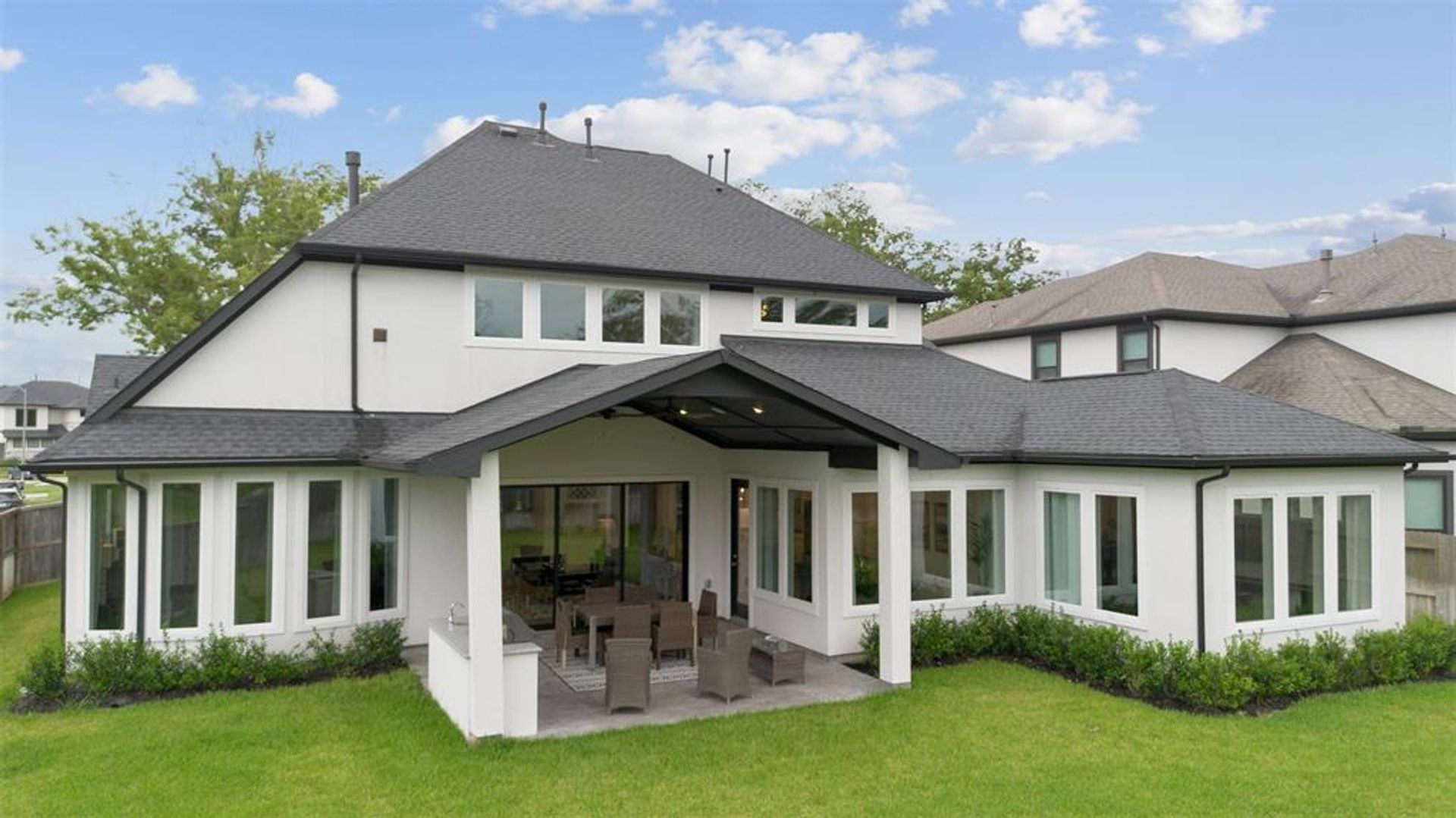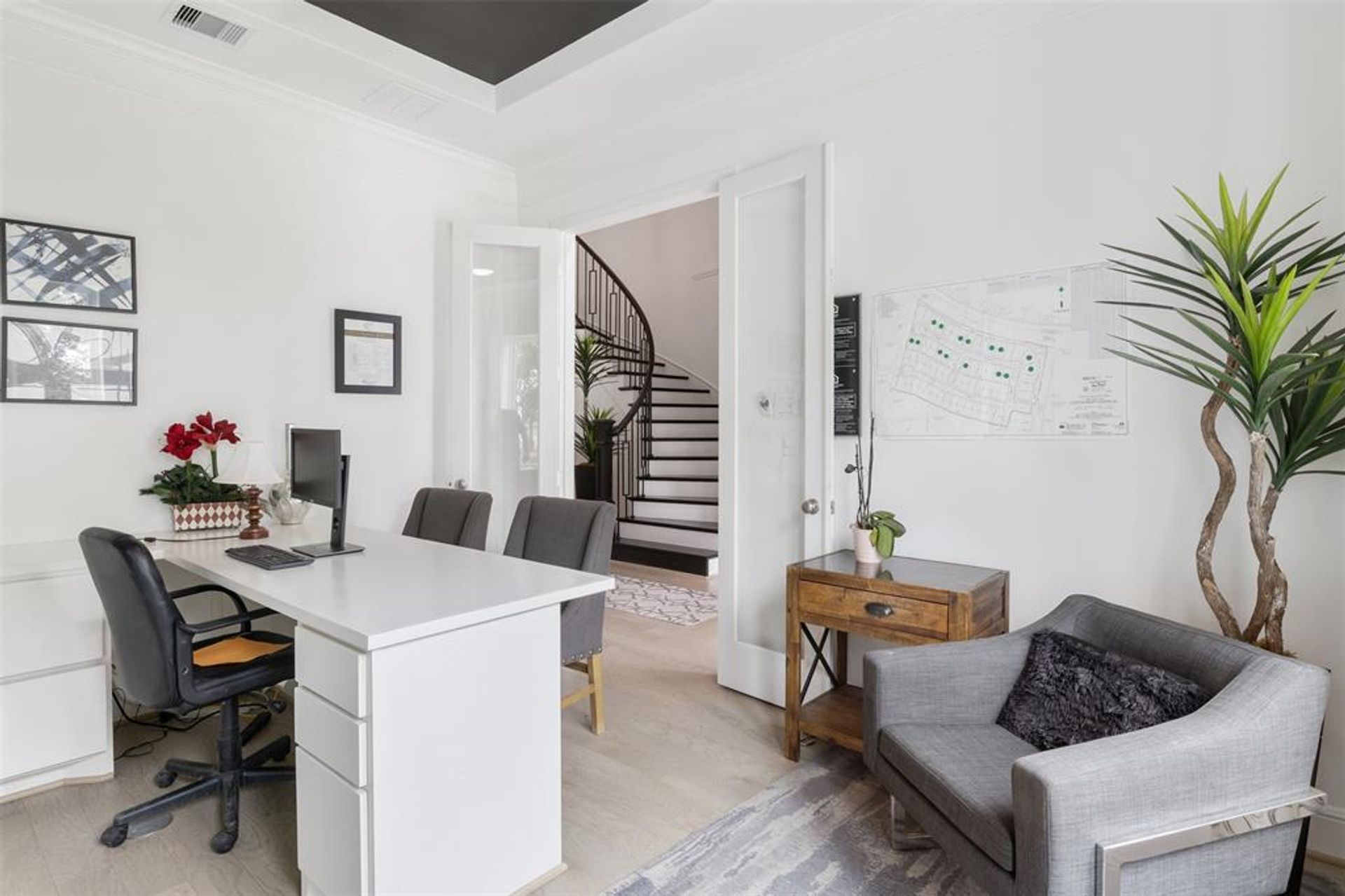- 4 Beds
- 5 Total Baths
- 3,820 sqft
This is a carousel gallery, which opens as a modal once you click on any image. The carousel is controlled by both Next and Previous buttons, which allow you to navigate through the images or jump to a specific slide. Close the modal to stop viewing the carousel.
Property Description
Gorgeous never lived in former Coventry model home with over $260k of upgrades. Located in the beautiful master planned community of Sienna, you will discover this charming stucco two-story home featuring 4-bedrooms, 4.5 baths & a 3 car garage! As you enter through the double front doors, you'll love the extended foyer, large winding staircase & open concept design. A spacious study is off the foyer & is the perfect spot to work from home. Hardwood floors lead you from the foyer into the heart of this fantastic home. The gourmet kitchen is equipped with a massive island that overlooks the dining & family room; it also features quartz counters & gas cooktop. The family room has beautiful natural light, soaring ceiling & a cozy corner fireplace. The 1st floor also has an additional guest bedroom & media room/gameroom. Upstairs are 2 secondary bedrooms + an additional gameroom. Huge covered back patio + outdoor kitchen. Check out the virtual tour to walk thru this amazing home right now!
19 - Fort Bend
Property Highlights
- Annual Tax: $ 20643.0
- Cooling: Central A/C
- Fireplace Count: 1 Fireplace
- Garage Count: 3 Car Garage
- Pool Description: Pool
- Region: Houston
- Primary School: Alyssa Ferguson Elementary
- Middle School: Thornton Middle School (Fort Bend)
- High School: Almeta Crawford High School
The listing broker’s offer of compensation is made only to participants of the multiple listing service where the listing is filed.
Request Information
Yes, I would like more information from Coldwell Banker. Please use and/or share my information with a Coldwell Banker agent to contact me about my real estate needs.
By clicking CONTACT, I agree a Coldwell Banker Agent may contact me by phone or text message including by automated means about real estate services, and that I can access real estate services without providing my phone number. I acknowledge that I have read and agree to the Terms of Use and Privacy Policy.



















































