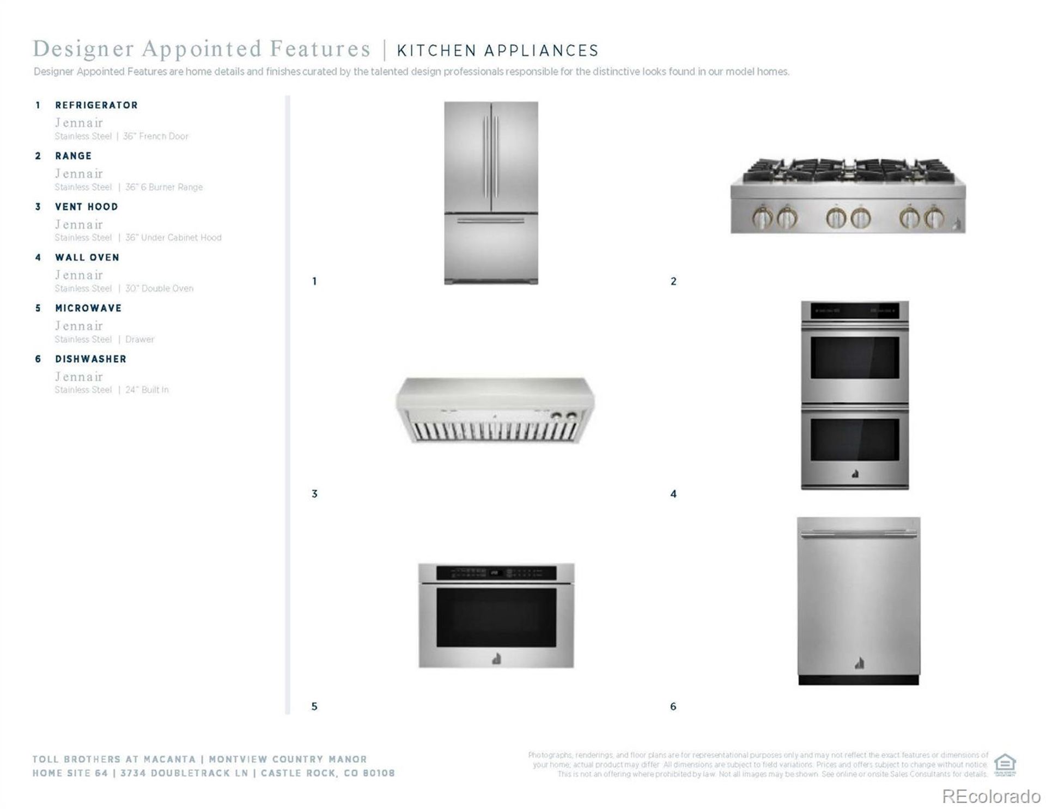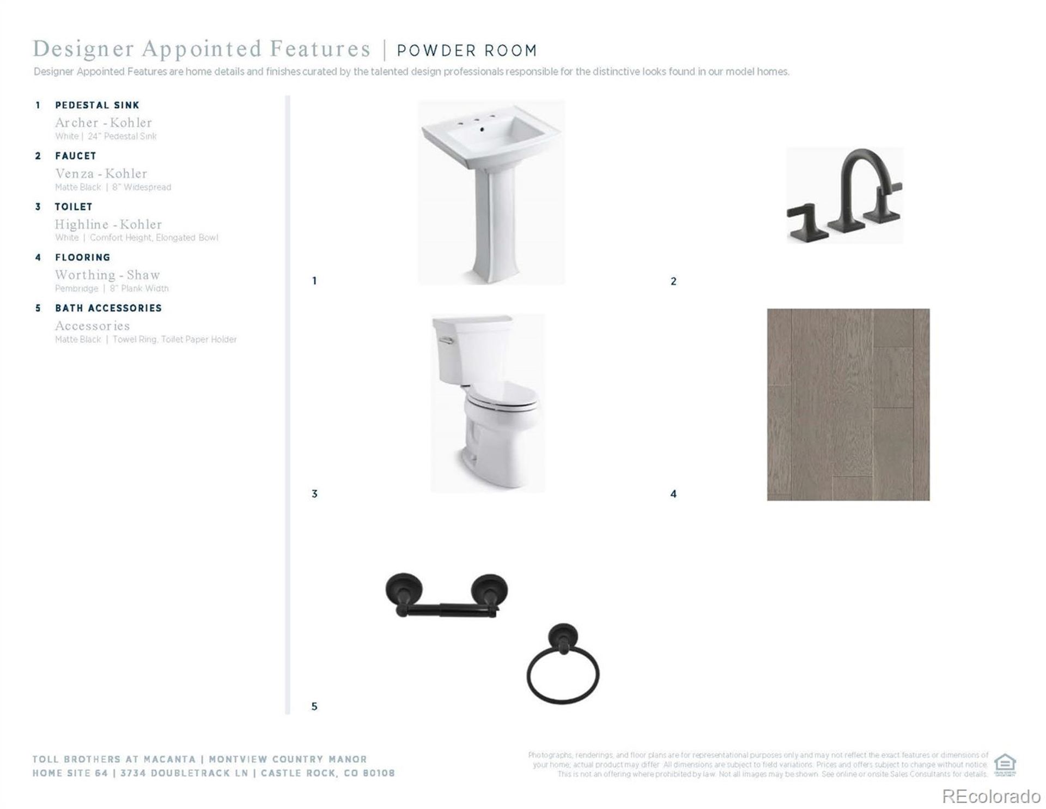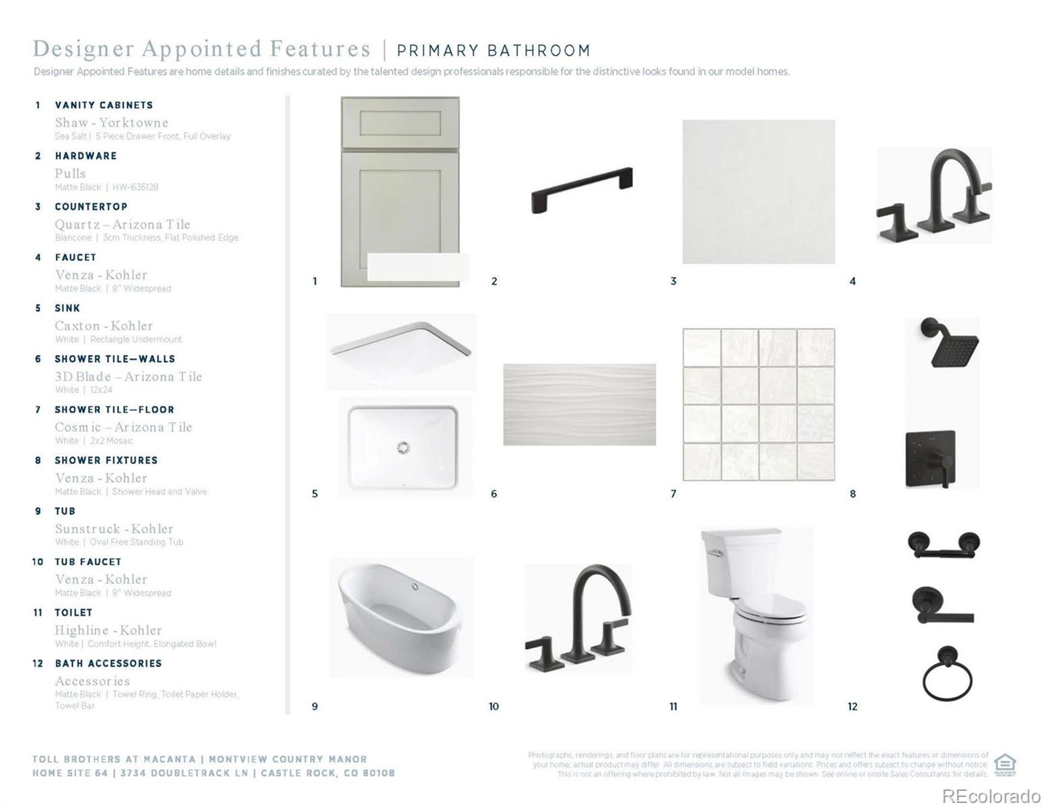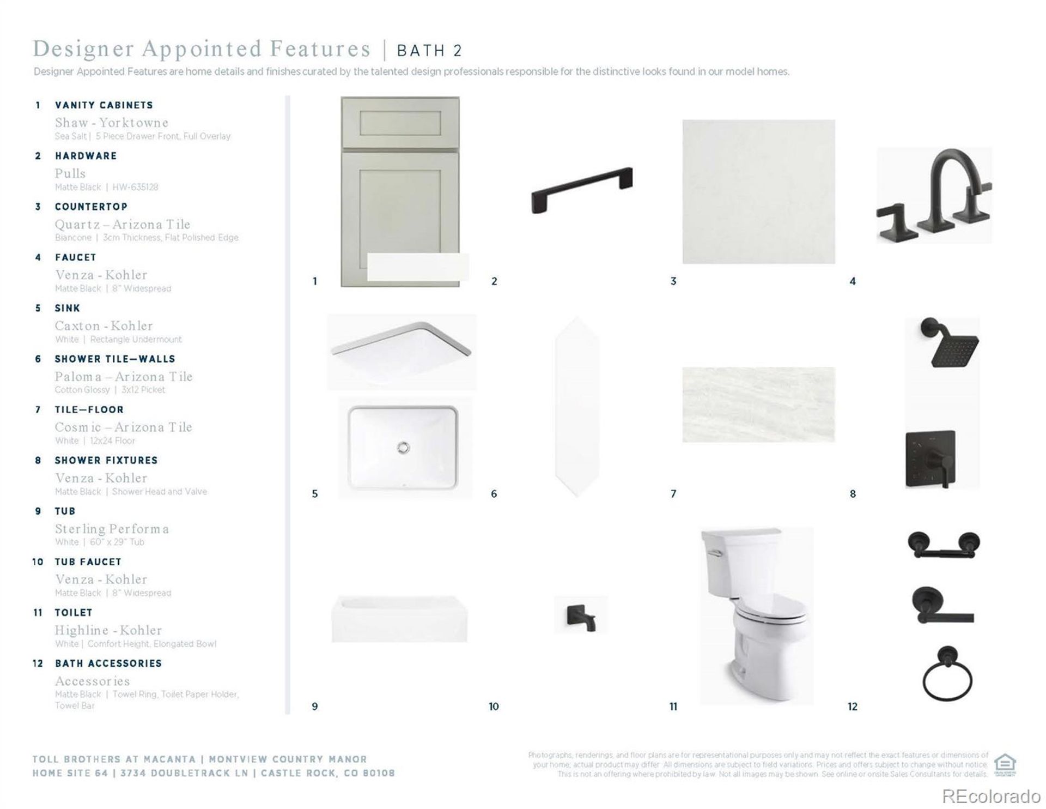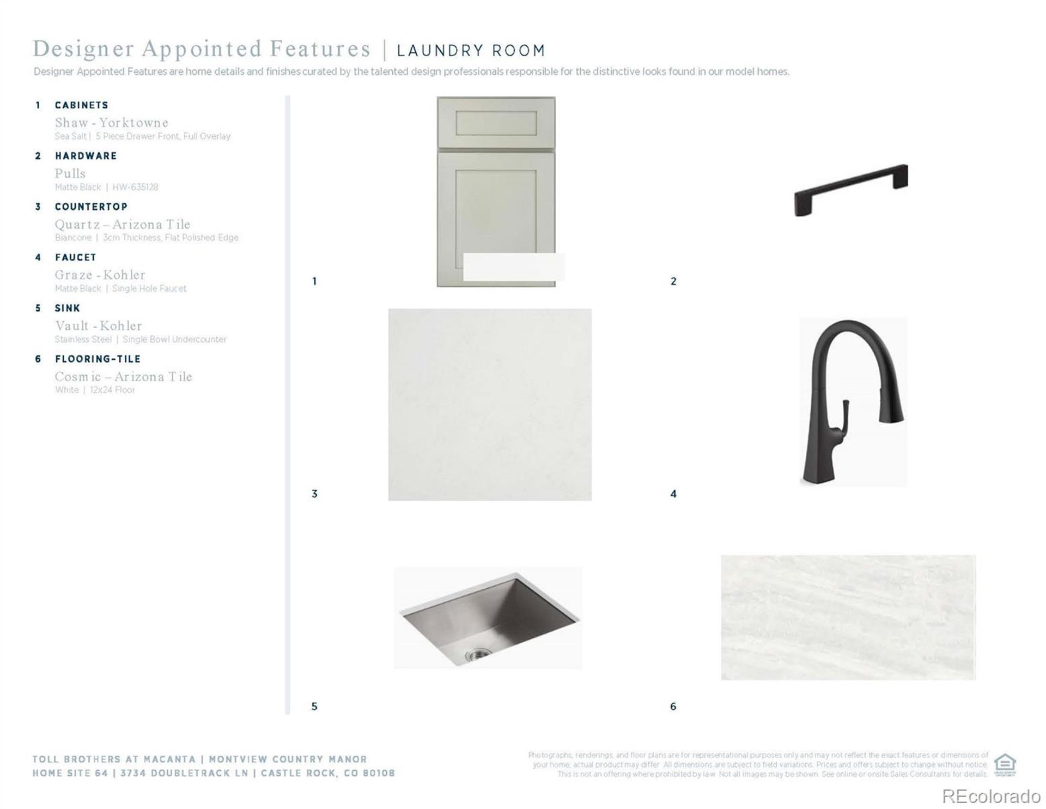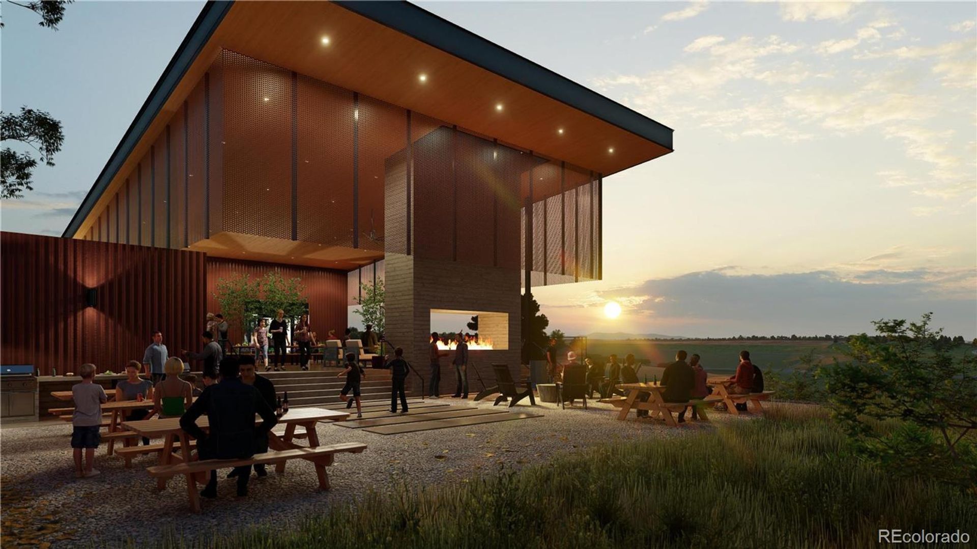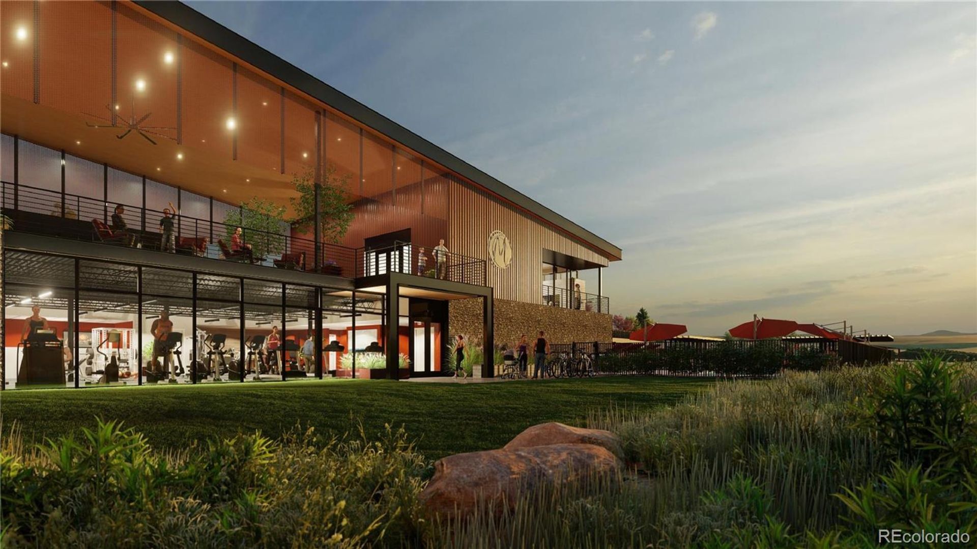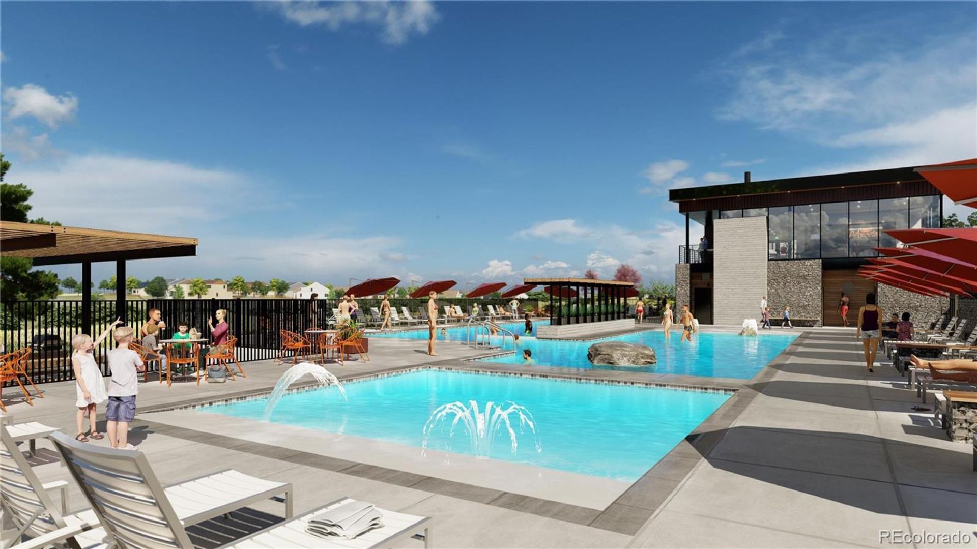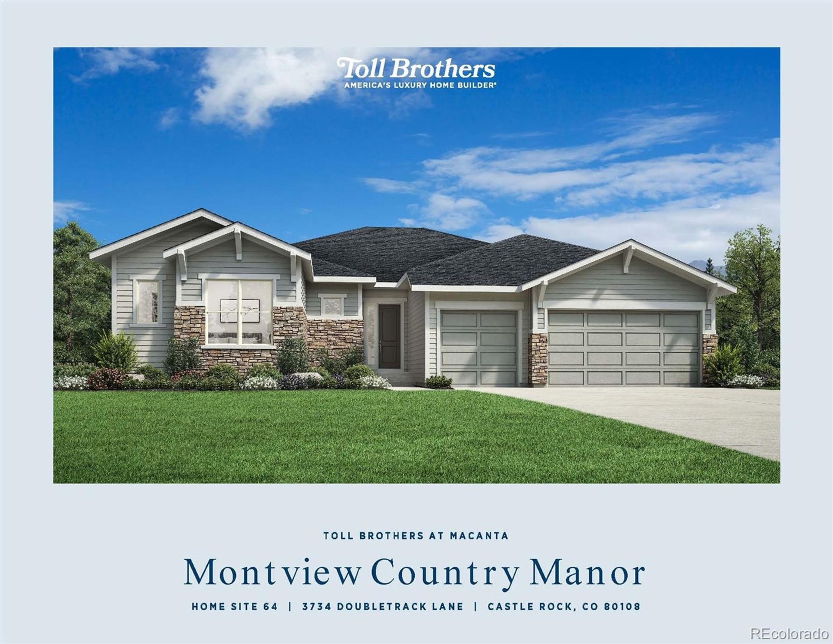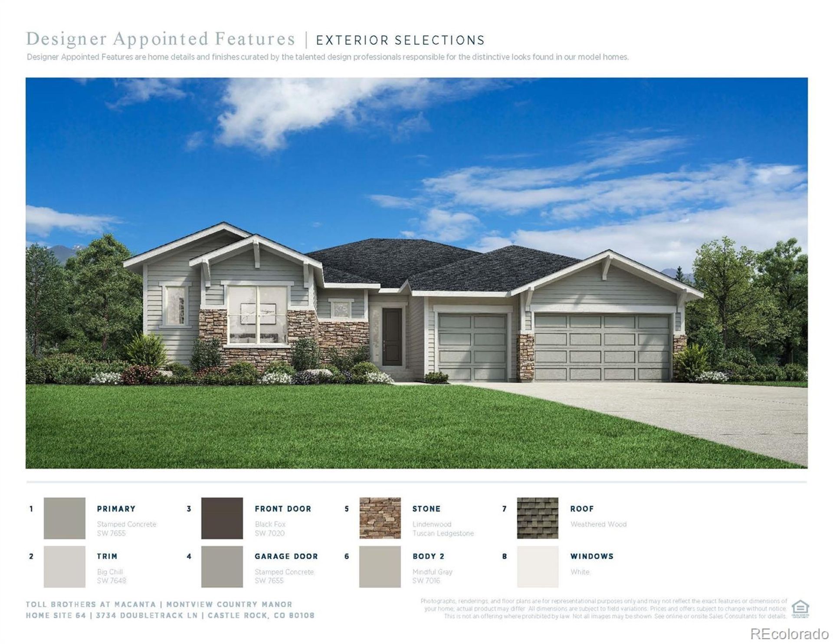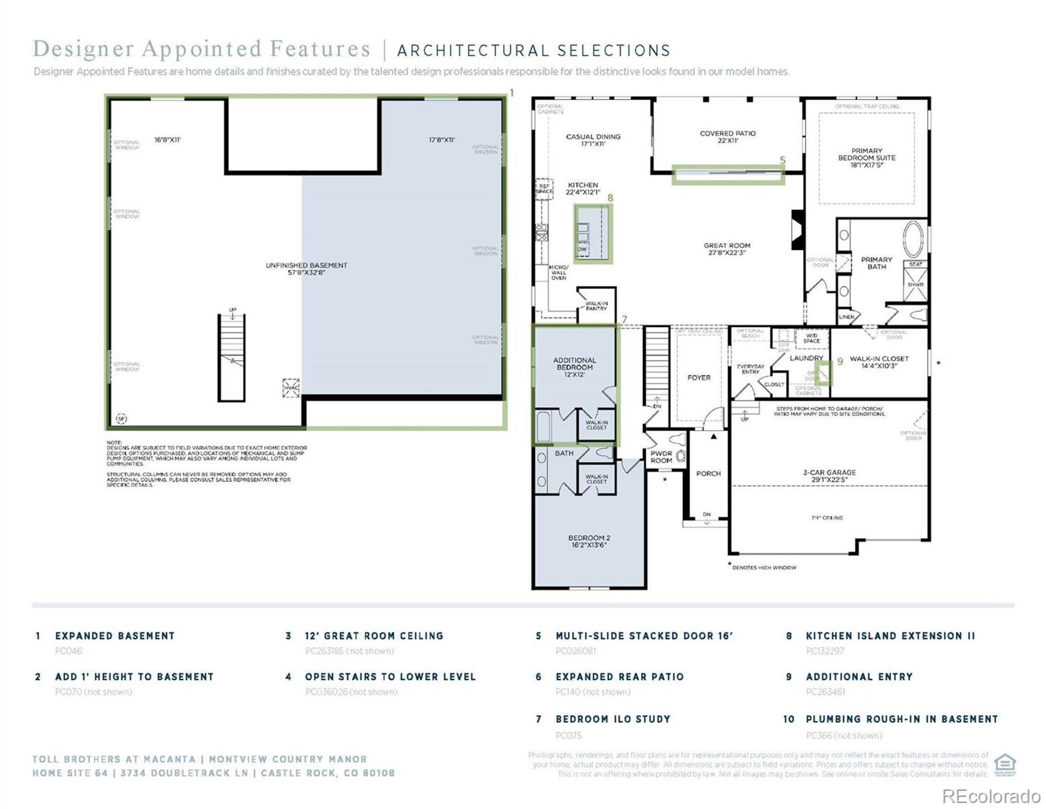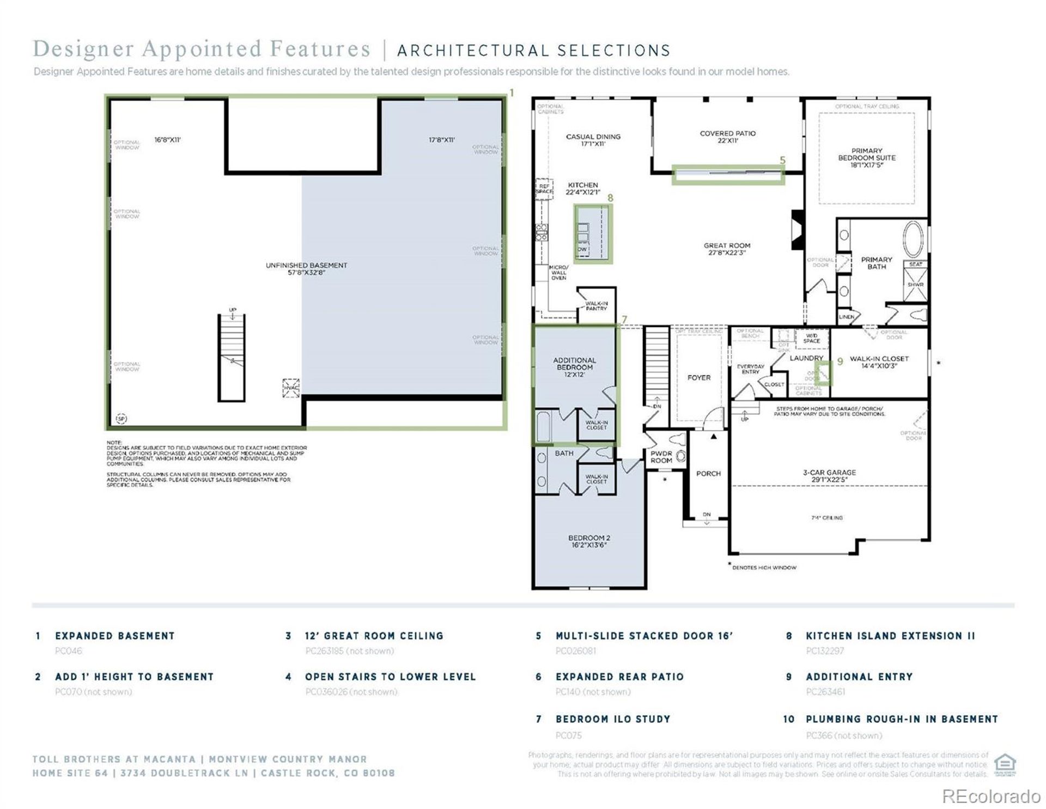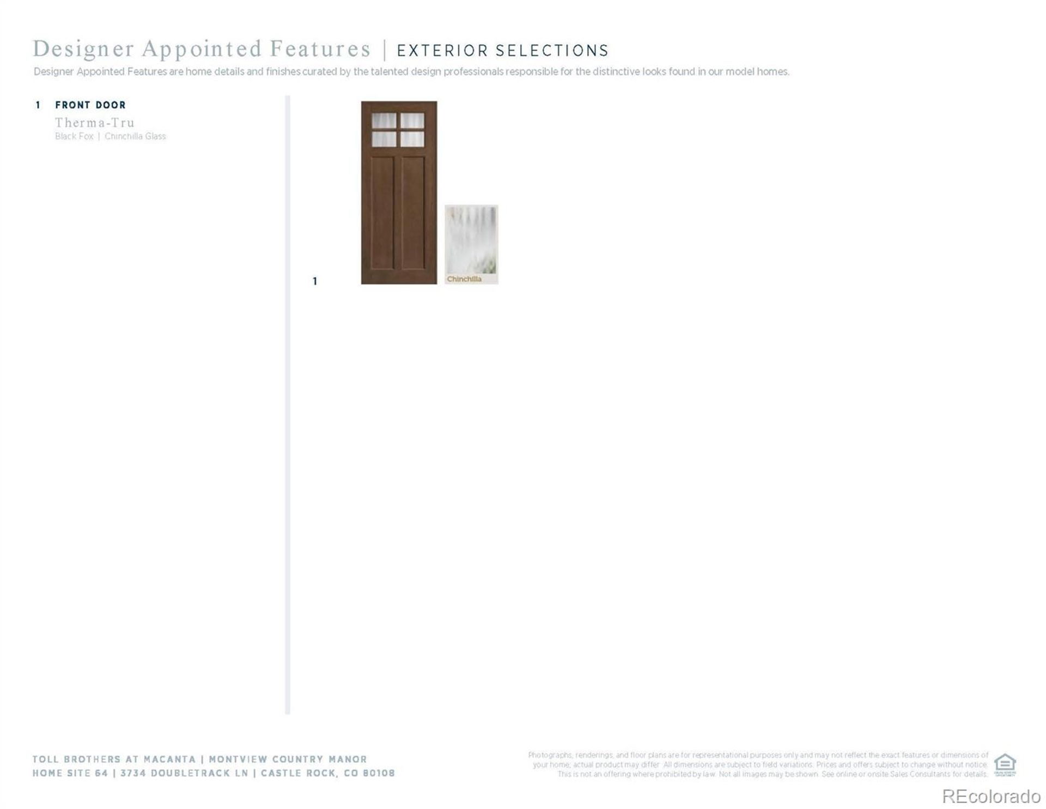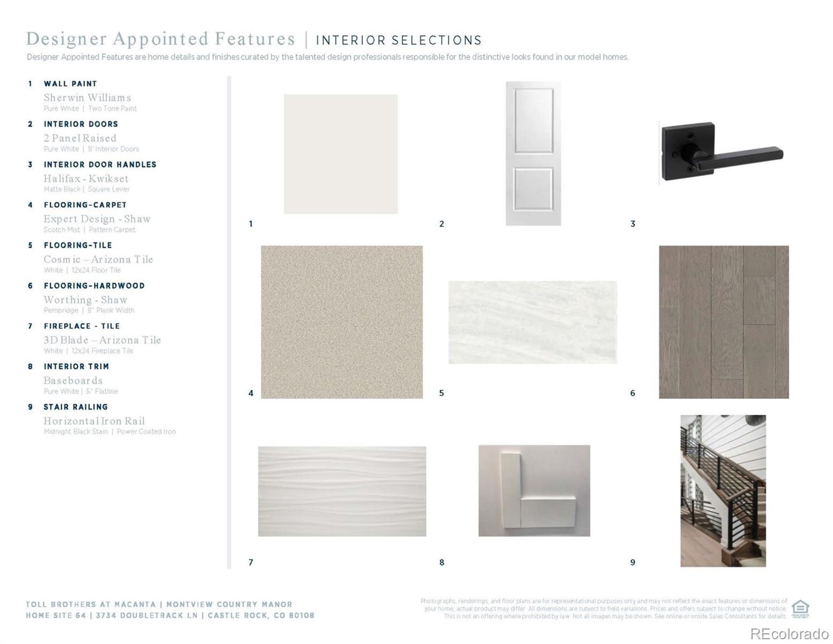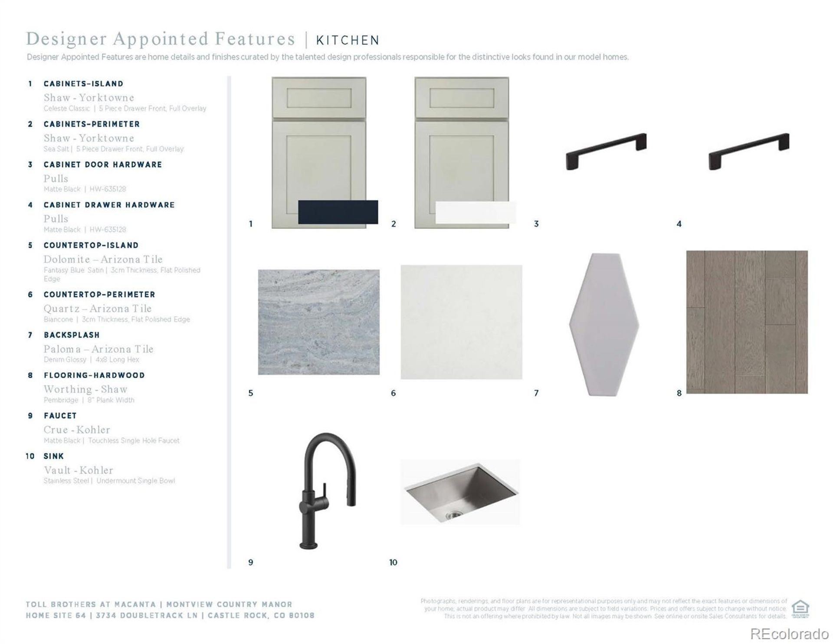- 3 Beds
- 3 Total Baths
- 5,398 sqft
This is a carousel gallery, which opens as a modal once you click on any image. The carousel is controlled by both Next and Previous buttons, which allow you to navigate through the images or jump to a specific slide. Close the modal to stop viewing the carousel.
Property Description
Situated on an oversized13,596 sf corner lot, this Montview single-story, open floor plan has 3 bedrooms and 2.5 baths. The gorgeous kitchen, accompanied by a spacious casual dining area, is the perfect environment for entertaining guests with ample counter space and a sprawling island. As the centerpiece of the home, the open-concept great room is highlighted by a cozy fireplace, 12' ceiling and convenient access to the extended covered outdoor patio via 16' multi-panel stacking door. The spacious primary bedroom suite offers a large 5 piece bath and impressive closet space. Toward the front of the home, you will find two guest bedrooms, adjoined by a shared bath. Amenities in the community include 13 miles of walking and bike trails, and amenities center with pool and exercise room. Experience the luxury you've always wanted by scheduling an appointment today.
Property Highlights
- Annual Tax: $ 13800.0
- Cooling: Central A/C
- Fireplace Count: 1 Fireplace
- Garage Count: 3 Car Garage
- Heating Type: Forced Air
- Sewer: Public
- Water: City Water
- Region: COLORADO
- Primary School: Sage Canyon
- Middle School: Mesa
- High School: Douglas County
Similar Listings
The listing broker’s offer of compensation is made only to participants of the multiple listing service where the listing is filed.
Request Information
Yes, I would like more information from Coldwell Banker. Please use and/or share my information with a Coldwell Banker agent to contact me about my real estate needs.
By clicking CONTACT, I agree a Coldwell Banker Agent may contact me by phone or text message including by automated means about real estate services, and that I can access real estate services without providing my phone number. I acknowledge that I have read and agree to the Terms of Use and Privacy Policy.
