The question is not, “Who wants to live in a home designed by partners—in business and in life—Nate Berkus and Jeremiah Brent? Because, really, who doesn't want a home that's been touched by the married interior designers du jour and co-hosts of the series, Nate & Jeremiah By Design?!
The possibility of living among among Berkus–Brent splendor may well create intense competition for one of the Coldwell Banker Global Luxury® program’s newest listings—especially as buyers discover that, not only was the house in Los Angeles’ tony and historic Hancock Park neighborhood, designed by the pair; it’s their personal residence.
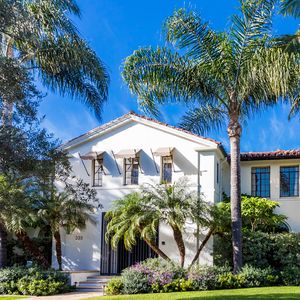
Photo by Linda Kasian
The 1928 Spanish Colonial home the couple purchased for around $8 million from Friends creator Marta Kauffman in 2016 just hit the market for $13.795 million. Listed by Brent Watson of Coldwell Banker Global Luxury, the gated, private manse has been “meticulously updated inside and out with an extraordinary aesthetic; retaining its soul but thoroughly bringing it up to today's standards in design and functionality with superb execution,” per the home’s listing. The couple’s comfortably chic style is evident throughout the six bedrooms, six bathrooms, and nearly 9,000 square feet, which had been well-loved prior to their purchase and required only a designer’s eye—four designer’s eyes, actually. “We were lucky that the house was in great condition. It had been looked after. All we really needed to do was give it a cosmetic makeover—the perfect assignment for two decorators,” Berkus told Architectural Digest. Exquisite architectural details such as the sweeping iron bannister were spared—“The banister is actually original to the house, and of course we kept all the original architectural details and just kind of added things that we really wanted,” he said during a behind-the-scenes tour for Architectural Digest’s Open Door.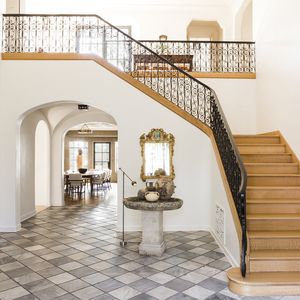 The rest of the “facelift entailed installing floors of antique marble to demarcate points of entry and transition; stripping, bleaching, and waxing the existing mahogany paneling in the dining room; replacing fireplace mantels and hardware with antique models; reworking the kitchen with new fixtures and surfaces; and furnishing the many rooms of the home in signature Berkus-Brent style, said AD.”
The rest of the “facelift entailed installing floors of antique marble to demarcate points of entry and transition; stripping, bleaching, and waxing the existing mahogany paneling in the dining room; replacing fireplace mantels and hardware with antique models; reworking the kitchen with new fixtures and surfaces; and furnishing the many rooms of the home in signature Berkus-Brent style, said AD.”
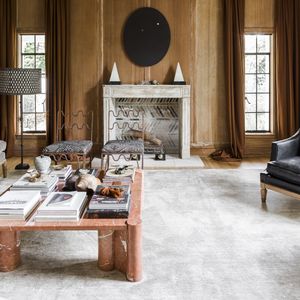 Nowhere is the design mastery of the coupling better realized than in the meticulous eat-in kitchen that’s open to the family room. Working from the existing footprint, the couple created a showplace with white cabinetry including an integrated fridge and white-veined black Ollin Stone marble countertops and backsplash around the perimeter. In the center, the home’s preexisting stone-topped and “timeworn” island (“Another ding just adds to the life of the pieces,” Berkus told AD) features a polished brass Waterstone Annapolis prep faucet and dual 19th-century French lanterns overhead. A polished brass Annapolis Bridge faucet suite finishes the farmhouse sink, complemented by Whitechapel brass knobs and a Waterstone brass wall-mounted pot-filler above the massive professional Viking range.
Nowhere is the design mastery of the coupling better realized than in the meticulous eat-in kitchen that’s open to the family room. Working from the existing footprint, the couple created a showplace with white cabinetry including an integrated fridge and white-veined black Ollin Stone marble countertops and backsplash around the perimeter. In the center, the home’s preexisting stone-topped and “timeworn” island (“Another ding just adds to the life of the pieces,” Berkus told AD) features a polished brass Waterstone Annapolis prep faucet and dual 19th-century French lanterns overhead. A polished brass Annapolis Bridge faucet suite finishes the farmhouse sink, complemented by Whitechapel brass knobs and a Waterstone brass wall-mounted pot-filler above the massive professional Viking range.
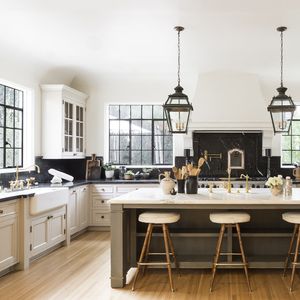 The master bath is another standout space—and one that veered temporarily from the couple’s wholesale embrace of neutrals. The hand-painted murals by artist James Mobley feature several varieties of trees, while the bold Prunella marble showcases distinctive veining in purple and brown. “The stone’s a little weird for us, but we loved it,” Berkus said to AD. “It has an old Venetian quality, and that influenced the molding profiles.”
The master bath is another standout space—and one that veered temporarily from the couple’s wholesale embrace of neutrals. The hand-painted murals by artist James Mobley feature several varieties of trees, while the bold Prunella marble showcases distinctive veining in purple and brown. “The stone’s a little weird for us, but we loved it,” Berkus said to AD. “It has an old Venetian quality, and that influenced the molding profiles.”
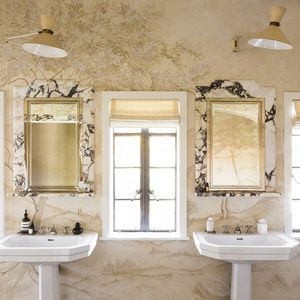 The bath is connected to the sumptuous master suite, where a fireplace terrace surveys the rear gardens and an “essential” feature was a must-have addition: his-and-his closets. “Good closets make for a good marriage,” Brent said to AD.
The bath is connected to the sumptuous master suite, where a fireplace terrace surveys the rear gardens and an “essential” feature was a must-have addition: his-and-his closets. “Good closets make for a good marriage,” Brent said to AD.
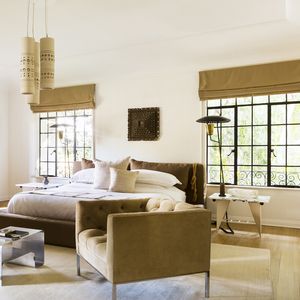 The completely reimagined outdoor space provides some of the property’s biggest “wow” moments. The ample grounds feature organic gardens, a pottery room, a motor court, and a wet bar with BBQ grill, as well as a two-bedroom, one-bathroom guesthouse that sits above a detached three-car garage. Atop a backdrop of checkerboard Granada tile, multiple gathering spaces—in a dining loggia in front of an outdoor fireplace; beside the “Cipriani-style swimmers’ pool” (per the home’s listing), next to the pond where inherited koi and turtles named Thelma and Louse reign; and under the enchanting cover of a 200-year-old oak tree that captivated the couple when they first toured the home—await a reflective moment, a raucous fete, and everything in between.
The completely reimagined outdoor space provides some of the property’s biggest “wow” moments. The ample grounds feature organic gardens, a pottery room, a motor court, and a wet bar with BBQ grill, as well as a two-bedroom, one-bathroom guesthouse that sits above a detached three-car garage. Atop a backdrop of checkerboard Granada tile, multiple gathering spaces—in a dining loggia in front of an outdoor fireplace; beside the “Cipriani-style swimmers’ pool” (per the home’s listing), next to the pond where inherited koi and turtles named Thelma and Louse reign; and under the enchanting cover of a 200-year-old oak tree that captivated the couple when they first toured the home—await a reflective moment, a raucous fete, and everything in between.
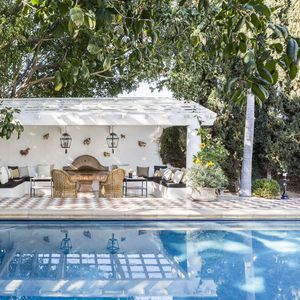 “We pictured Poppy, and eventually the rest of our family, playing under that tree, and we thought this was a place we could put down roots,” Brent said to AD. But, he also told Gotham last year in an interview that predated the couple’s TLC design show, that, they were “just hoping to continue to chase beauty and help create it. Our goal as a family has and will always be to leave everything better than it was when we arrived.”
“We pictured Poppy, and eventually the rest of our family, playing under that tree, and we thought this was a place we could put down roots,” Brent said to AD. But, he also told Gotham last year in an interview that predated the couple’s TLC design show, that, they were “just hoping to continue to chase beauty and help create it. Our goal as a family has and will always be to leave everything better than it was when we arrived.”
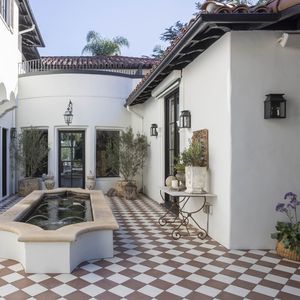 Mission accomplished.
Mission accomplished.






