Telluride has been called Aspen’s Colorado sister. The comparisons are understandable. Both towns boast spectacular mountain settings and rich mining-town-turned-ski-resort heritages. Yet where Aspen is famously flashy and upscale with a seen-and-be-seen celebrity following, Telluride has a more wholesome attitude that tends to attract entrepreneurs and entertainment executives who prefer to lead unseen lives. The latter description fits the couple who built The Falls in Telluride, a contemporary masterpiece perched on a rocky hillside and cradled within a cascading valley formed more than 30 million years ago.
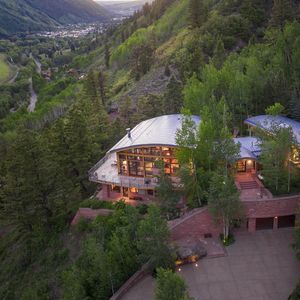 “They were drawn to this uncut diamond alpine setting,” explains listing agent and broker Erik Fallenius of Coldwell Banker Distinctive Properties in Telluride.
The couple — Los Angeles film producers and avid Nordic skiers — had discovered the unusual slice of land only 1.3 miles from historic Telluride in 2002. The nearly 3-acre site was heavily wooded with mature aspen and Douglas fir trees, two waterfalls and dramatically steep red rock canyons. Uninterrupted views, culminating in a majestic waterfall at the end of the valley, were the property’s pièce de résistance. They weren’t sure a house could be built on such rugged terrain, so they brought the property to Aspen-based architect Michael Fuller. “It was one of the most incredible sites I’ve ever seen,” he recalls.
Collaborating with the couple’s L.A. architect Don Umemoto, Fuller devised a plan to fill out the space between the rocks by creating a platform where the house could rest. The form of the house then grew from the land. The rocky hillside frames both sides of the house, serving as the home’s “wings of protection” and shielding it from wind and temperature swings. Today, the 9,428-square-foot house gently curves along the mountainside in a cinematic display of native red sandstone embraced by natural and elegant red rock.
“They were drawn to this uncut diamond alpine setting,” explains listing agent and broker Erik Fallenius of Coldwell Banker Distinctive Properties in Telluride.
The couple — Los Angeles film producers and avid Nordic skiers — had discovered the unusual slice of land only 1.3 miles from historic Telluride in 2002. The nearly 3-acre site was heavily wooded with mature aspen and Douglas fir trees, two waterfalls and dramatically steep red rock canyons. Uninterrupted views, culminating in a majestic waterfall at the end of the valley, were the property’s pièce de résistance. They weren’t sure a house could be built on such rugged terrain, so they brought the property to Aspen-based architect Michael Fuller. “It was one of the most incredible sites I’ve ever seen,” he recalls.
Collaborating with the couple’s L.A. architect Don Umemoto, Fuller devised a plan to fill out the space between the rocks by creating a platform where the house could rest. The form of the house then grew from the land. The rocky hillside frames both sides of the house, serving as the home’s “wings of protection” and shielding it from wind and temperature swings. Today, the 9,428-square-foot house gently curves along the mountainside in a cinematic display of native red sandstone embraced by natural and elegant red rock.
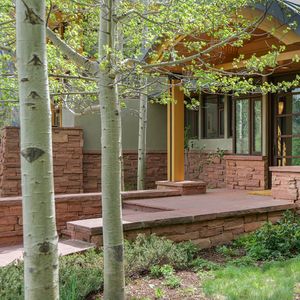 “What these architects achieved together resulted in one of the most fantastic representations of warm contemporary architecture in Telluride,” says Fallenius.
For the interiors, the team further integrated the landscape into the design. “We didn’t want the house to have a linear track,” notes Fuller. “By embracing the outside area, it creates a little bit of an unfolding quality in the interior, as you walk from one end of the house to the other.”
“What these architects achieved together resulted in one of the most fantastic representations of warm contemporary architecture in Telluride,” says Fallenius.
For the interiors, the team further integrated the landscape into the design. “We didn’t want the house to have a linear track,” notes Fuller. “By embracing the outside area, it creates a little bit of an unfolding quality in the interior, as you walk from one end of the house to the other.”
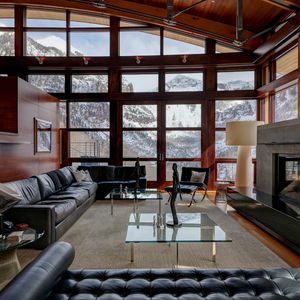
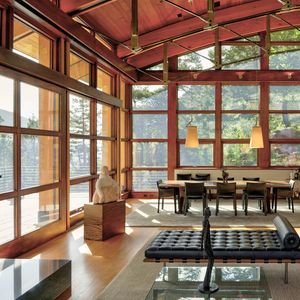 The clients wanted open spaces, and those were achieved with multiple levels delineating between public and private spaces. The master suite takes its place on the main living level, where a kitchen and great room expand to the stone patio and breathtaking views of Bridal Veil Falls, the tallest free-falling falls in Colorado.
The clients wanted open spaces, and those were achieved with multiple levels delineating between public and private spaces. The master suite takes its place on the main living level, where a kitchen and great room expand to the stone patio and breathtaking views of Bridal Veil Falls, the tallest free-falling falls in Colorado.
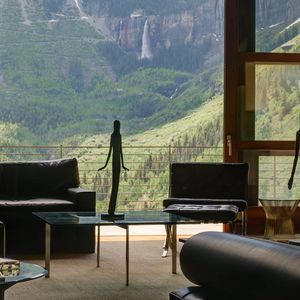 Three bedrooms reside on another level, creating extra privacy for guests. There is also a fully equipped gym, screening room, library and office. “It’s extremely comfortable for two people or 10 people. Everyone has their own space,” says Fallenius.
Three bedrooms reside on another level, creating extra privacy for guests. There is also a fully equipped gym, screening room, library and office. “It’s extremely comfortable for two people or 10 people. Everyone has their own space,” says Fallenius.
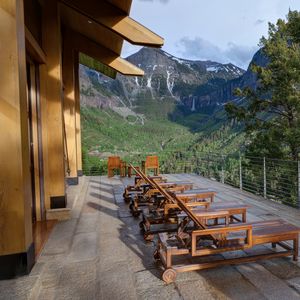 The materials pay homage to the surroundings with a dynamic interplay of concrete, glass and blackened steel. “The clients had a keen eye for modern art and modern aesthetics, so we intentionally created something more classic,” explains Fuller. Rare Yangtze River Valley pavers, warm teak floors, mahogany cabinets and large mahogany-framed windows maintain a sense of warmth that permeates the home. Two fireplaces of steel and granite, in the master bedroom and living room, were influenced by the work of steel sculptor Richard Serra. Their presence ground these spaces. Other details reveal the meticulous selection process that went into each and every element of the home. Enormous first-growth Douglas fir beams with jewelry-like stainless-steel truss connectors elevate the natural materials palette. In a bold show, an extraordinary beamed ceiling spans the length of the kitchen, living and dining spaces, only to merge the interior with the extraordinary waterfall views just beyond. Famed German company Bulthaup designed the modern kitchen; in one “wow” moment, “you can be standing in the kitchen and look through the den to see the grass and trees outside,” says Fallenius.
The materials pay homage to the surroundings with a dynamic interplay of concrete, glass and blackened steel. “The clients had a keen eye for modern art and modern aesthetics, so we intentionally created something more classic,” explains Fuller. Rare Yangtze River Valley pavers, warm teak floors, mahogany cabinets and large mahogany-framed windows maintain a sense of warmth that permeates the home. Two fireplaces of steel and granite, in the master bedroom and living room, were influenced by the work of steel sculptor Richard Serra. Their presence ground these spaces. Other details reveal the meticulous selection process that went into each and every element of the home. Enormous first-growth Douglas fir beams with jewelry-like stainless-steel truss connectors elevate the natural materials palette. In a bold show, an extraordinary beamed ceiling spans the length of the kitchen, living and dining spaces, only to merge the interior with the extraordinary waterfall views just beyond. Famed German company Bulthaup designed the modern kitchen; in one “wow” moment, “you can be standing in the kitchen and look through the den to see the grass and trees outside,” says Fallenius.
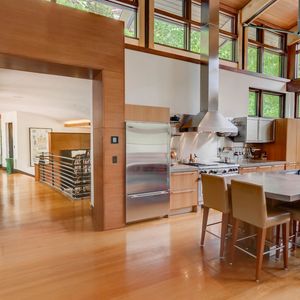 The spacious master bedroom offers the next “wow,” as one experiences Bridal Veil Falls from another vantage point. In the master bath, a daring open design brings the outdoors in with limestone wall panels, heated Yangtze stone floors and windows opening into the forest. Dual open showers feel more outdoor than indoor. “The master bath makes you feel as if you’re outside,” says Fallenius.
The spacious master bedroom offers the next “wow,” as one experiences Bridal Veil Falls from another vantage point. In the master bath, a daring open design brings the outdoors in with limestone wall panels, heated Yangtze stone floors and windows opening into the forest. Dual open showers feel more outdoor than indoor. “The master bath makes you feel as if you’re outside,” says Fallenius.
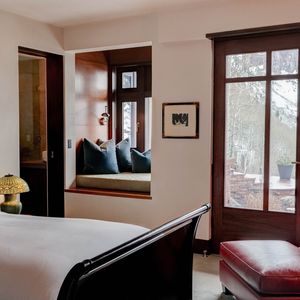
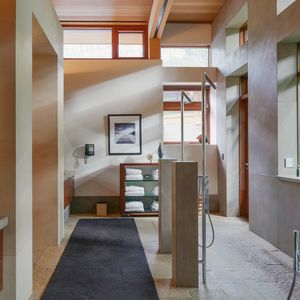 From the magnificent glacier-carved box canyon and breathtaking scenery to the triumphant revelation of contemporary architecture, The Falls in Telluride is an enduring work of art that can never be replicated.
“Very few homes achieve this level of timelessness,” says Fallenius. “From the material selections to the flow of the floor plan and the design, it all celebrates the immeasurable natural beauty and tranquility found on this property.”
From the magnificent glacier-carved box canyon and breathtaking scenery to the triumphant revelation of contemporary architecture, The Falls in Telluride is an enduring work of art that can never be replicated.
“Very few homes achieve this level of timelessness,” says Fallenius. “From the material selections to the flow of the floor plan and the design, it all celebrates the immeasurable natural beauty and tranquility found on this property.”
By Alyson Pitarre This article originally appeared in Homes & Estates magazine.






