In residential architecture, entryways are not designed with utility in mind, unlike kitchens or dining rooms, whose purposes are strictly defined. These spaces have a role that transcends pure functionality, providing guests with their first impression of the home’s character. In addition to serving as a space to greet visitors, a magnificent foyer establishes the design qualities that permeate the residence.
Los Angeles’ Landry Design Group (LDG) is renowned for a global portfolio of luxury residences, and founder/president Richard Landry is fluent in both classical and modern languages of architecture. Articulating the importance of entrance design, LDG partner William Mungall reports, “The entryway is your first impression … for an estate it provides an idea of what’s to come.”
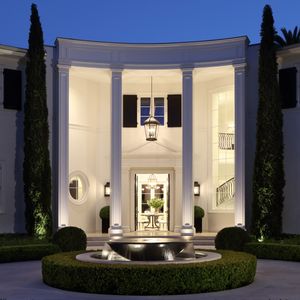
Landry Design Group | Photo by Erhard Pfeiffer
Mungall adds, “We spend a lot of time with clients discussing what’s important to them, how they live and how they want to feel when they arrive home, noting that some clients appreciate the overall experience, while others are more conscious of details. “Having a hierarchy of elements and something unique to focus on creates drama,” explains the architect. In the soaring entryway of a sleek, modern residence in L.A., contemporary elegance is conveyed through a sculptural staircase and stunning chandelier visible through a two-story glass wall. LDG associate Justin Kern reports, “The goal of this space was to blur the line between exterior and interior, achieved with a floor-to-ceiling glass curtain wall.” Noting that the exterior stone is carried into the foyer, Kern adds, “The curved form of the main stair plays against the pure geometry of the architecture.”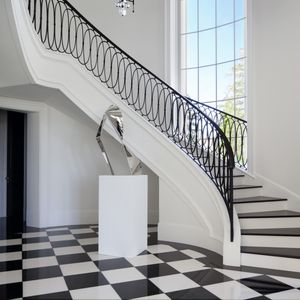
Landry Design Group | Photo by Erhard Pfeiffer
In Atherton, California, LDG authored an impressive French-themed residence with limestone cladding and zinc mansard roof. “The stone entry is stately but casual with simple square columns and a set-back pediment,” explains Mungall, who notes a transition to a more formal tone appears with high-gloss marble and limestone flooring on the porch that previews the interiors. “Elegantly detailed Art Deco-inspired doors provide a hint of something more glamorous inside,” he adds. Within the grand foyer, all eyes are drawn to a three-story chandelier wrapped by a gracefully curved staircase.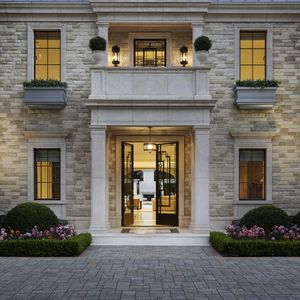
Landry Design Group | Photo by Matthew Millman
Chicago-headquartered Tom Stringer Design Partners boasts an eclectic portfolio, yet all the firm’s commissions reflect a genuine sense of place. Water is one of founder/president Tom Stringer’s greatest inspirations, and he maximizes views of the Great Lakes or Pacific Coast while incorporating native materials. “The entry sequence is a defining moment to present your style and prepare visitors for what’s to come,” says Stringer, suggesting everything subsequently experienced should emanate from that initial introduction. “The entry sequence is carefully choreographed and rehearsed with the homeowner as we’re finalizing the design,” explains Stringer, who sometimes views these spaces from the perspective of a restaurateur or hotelier. “As a guest, I want to be elegantly guided through the entry and as a host, that’s what I’d want for my guests,” he says. For the restoration of a George Maher-designed home outside Chicago, Stringer combined two spaces to create a large, multifaceted foyer ideal for entertaining — it accommodates seating, generous artwork and a grand piano — while revealing to visitors their first dramatic view of Lake Michigan. Stringer maintains the approach to entryway design should be consistently applied across architectural styles. “The visual language may be different, but you’re still trying to accommodate the same moment,” says the prominent designer.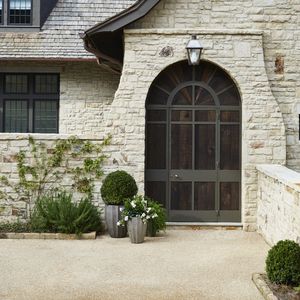
Jeffrey Dungan Architects | Photo by William Abranowicz
Alabama-based Jeffrey Dungan Architects creates luxury vacation residences throughout the nation, reflecting a passion for rural sensibilities instilled in the founding principal while growing up on his family’s farm. As a result, Jeffrey Dungan’s entryways are less formal and more organic, well-suited to the rustically elegant country homes he designs. “You begin a relationship with a house from the moment you see it from the street, and that ‘design dance’ starts with the driveway, where I begin to lay down a ‘trail of breadcrumbs,’” explains Dungan. He believes many designers are too conscious of making a big splash at the front entrance, primarily for the benefit of visitors, while people who reside there often enter through unattractive mudrooms. “I’ve gone a long way to make that other entry just as thoughtful and inspiring,” explains the architect. One strategy employed by Dungan, particularly for beach homes, is the zaguan, a Latin American concept that provides an incremental transition from the outdoors. “People enter through a portal, whether an arch or gate, into a private courtyard, often with a water element,” explains Dungan, who adds, “Because it’s shaded, this covered outdoor space creates its own microclimate.” For traditional entries, Dungan creates interest in the approach leading to the front door through landscaping and hardscaping, occasionally offering a peek inside to heighten anticipation. He suggests, “The house is about to give you a little hug,” and adds, “Once inside, what you see invites you to come forward, a continuation of that trail of breadcrumbs.” By creating an axial view of the home, the architect reveals the character of the house within the first few steps. Blue Heron is a homebuilder responsible for spectacular modern estates in Las Vegas, and founder/CEO Tyler Jones reports that his design team places a high priority on first impressions. “The entryway is an extremely important subject in the dialogue we have with every client,” says Jones. Noting that prices of his custom houses can approach $100 million, he explains, “These homes aren’t about meeting clients’ basic needs, but expressing their unique personalities.”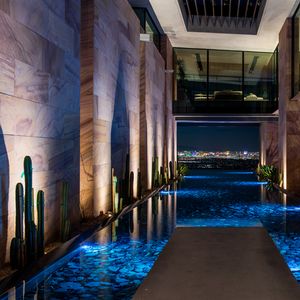
Blue Heron | Photo by Stephen Morgan
In a 15,000-square-foot hillside residence, the entry progression sequence begins at the curb and traverses extensive water features, a Blue Heron signature. “Water is a way to amplify other effects, and we also use it for biophilic design principles,” says Jones, who adds, “When you see and hear water, you feel comfortable and safe.” In this and other Blue Heron projects, the entry experience culminates with the presentation of a quintessential Las Vegas panorama. “We tease it out, creating tension before we reveal the dramatic city view that’s part of the experience,” explains Jones.By Roger Grody This article originally appeared in Homes & Estates.






