The red barrel tile roof. The carved wooden doors. The thick plastered walls. There’s something that feels irresistibly casual — and undeniably Californian — about Spanish Colonial Revival architecture. Typically oriented around a center courtyard with large, breezy windows and doors connecting to the outdoors, many of the Spanish Colonial ranches took design cues from classic haciendas of the past. Inside, these homes often take on a warm yet refined ambiance, with exposed wooden beams, ornate ironwork, terracotta tile and enough pottery and natural elements to make anyone feel right at home.
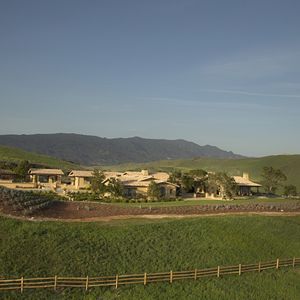 Spanish Colonial Revival architecture has always been a part of Santa Barbara’s legacy — so naturally, the California coastal city seemed a fitting setting for a custom ranch estate built by Kitchell and designed by architect J.M. Sewall & Associates, with interior finishes designed by Mark Weaver & Associates.
Spanish Colonial Revival architecture has always been a part of Santa Barbara’s legacy — so naturally, the California coastal city seemed a fitting setting for a custom ranch estate built by Kitchell and designed by architect J.M. Sewall & Associates, with interior finishes designed by Mark Weaver & Associates.
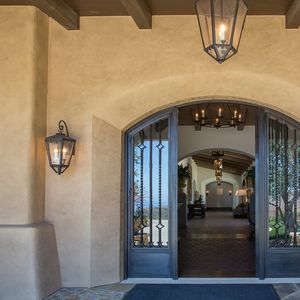 Aptly named Villa della Costa, for its enviable location overlooking Santa Barbara’s Gaviota Coast, the masterfully executed estate rests on over 100 acres with breathtaking 360-degree views of the mountains, pastoral countryside, Pacific Ocean and Channel Islands. The site was “hand-picked for optimum privacy and views,” explains Randy Solakian of Coldwell Banker Realty in Montecito, who has co-listed it with Deanna Williams. “The estate was conceived to reflect a passion for privacy, quality and the ever-inspiring drama of this remarkable setting. It’s the ultimate hideaway for the buyer who wants a true escape from the world.” Accessed by a long, private lighted driveway or by a helipad, the property lies in a protected hilltop position, assuring complete privacy at all times.
Aptly named Villa della Costa, for its enviable location overlooking Santa Barbara’s Gaviota Coast, the masterfully executed estate rests on over 100 acres with breathtaking 360-degree views of the mountains, pastoral countryside, Pacific Ocean and Channel Islands. The site was “hand-picked for optimum privacy and views,” explains Randy Solakian of Coldwell Banker Realty in Montecito, who has co-listed it with Deanna Williams. “The estate was conceived to reflect a passion for privacy, quality and the ever-inspiring drama of this remarkable setting. It’s the ultimate hideaway for the buyer who wants a true escape from the world.” Accessed by a long, private lighted driveway or by a helipad, the property lies in a protected hilltop position, assuring complete privacy at all times.
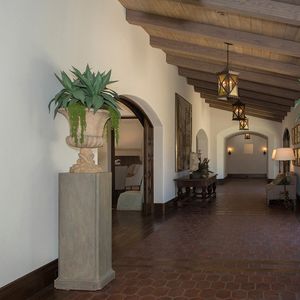 Completed in 2014, the main residence, guest house and accompanying pool cabana all represent a near-perfect fusion of early California style and its Spanish Colonial influences. A sprawling, single-level floor plan for the main residence reflects the rural ranch ambiance of the home’s surroundings. All the rooms open through French doors to garden, pool and view terraces.
Completed in 2014, the main residence, guest house and accompanying pool cabana all represent a near-perfect fusion of early California style and its Spanish Colonial influences. A sprawling, single-level floor plan for the main residence reflects the rural ranch ambiance of the home’s surroundings. All the rooms open through French doors to garden, pool and view terraces.
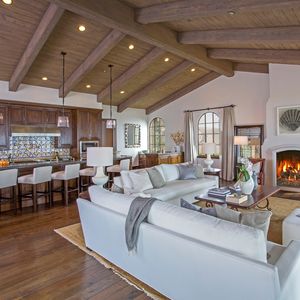
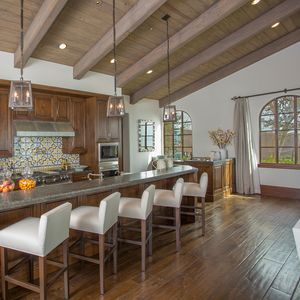 Multiple areas are scaled for modern-day entertaining, and the well-proportioned spaces incorporate the awe-inspiring, expansive coastal setting. A sumptuously appointed master suite, plus three secondary bedrooms, an office, and a wine cellar, elevate the residence, while the details express the enduring warmth of Spanish style.
Multiple areas are scaled for modern-day entertaining, and the well-proportioned spaces incorporate the awe-inspiring, expansive coastal setting. A sumptuously appointed master suite, plus three secondary bedrooms, an office, and a wine cellar, elevate the residence, while the details express the enduring warmth of Spanish style.
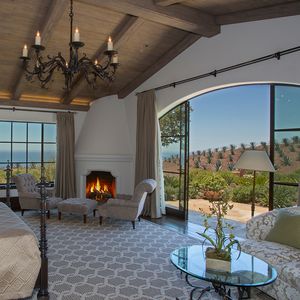 Antique tile roof imported from Spain and Portugal, hand-hewn walnut floors, steel windows and doors with bronze screens, Sun Valley bronze door hardware, and antiqued ceiling beams feel firmly rooted in the Santa Barbara design tradition. That’s not to say that the home’s historical context prevented the design team from integrating modern-day technology, convenience and comfort.
Antique tile roof imported from Spain and Portugal, hand-hewn walnut floors, steel windows and doors with bronze screens, Sun Valley bronze door hardware, and antiqued ceiling beams feel firmly rooted in the Santa Barbara design tradition. That’s not to say that the home’s historical context prevented the design team from integrating modern-day technology, convenience and comfort.
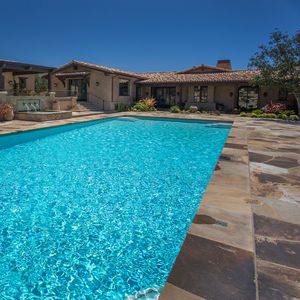 Among the standout features are high-quality concrete masonry and steel construction, underfloor radiant heating, an elevator, a state-of-the-art home automation system, a built-in sound system, a security system and a solar system, as well as a backup generator and abundant private water. And no Santa Barbara luxury home would be complete without a pool, spa and spectacular patio.
For more information on this property, contact Randy Solakian at 805-886-6000 or Deanna Williams at 805-453-9642.
Among the standout features are high-quality concrete masonry and steel construction, underfloor radiant heating, an elevator, a state-of-the-art home automation system, a built-in sound system, a security system and a solar system, as well as a backup generator and abundant private water. And no Santa Barbara luxury home would be complete without a pool, spa and spectacular patio.
For more information on this property, contact Randy Solakian at 805-886-6000 or Deanna Williams at 805-453-9642.






