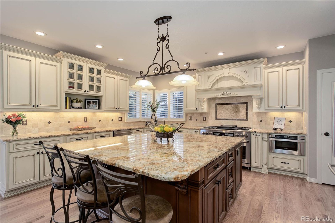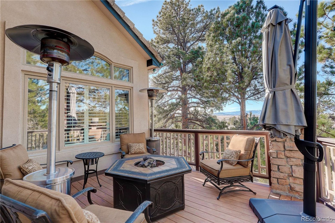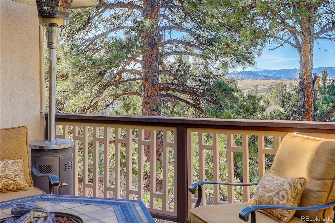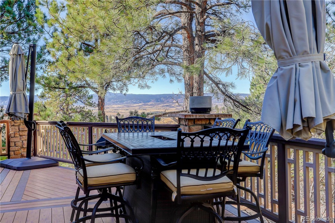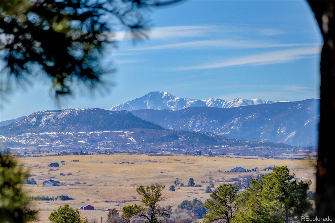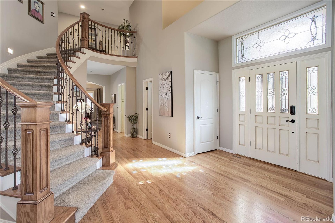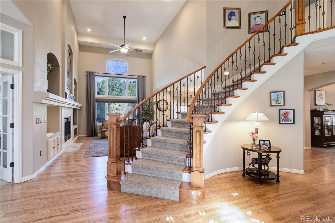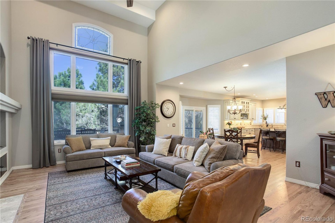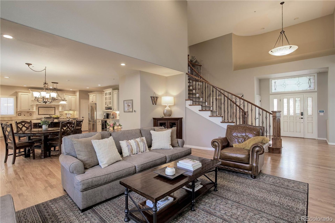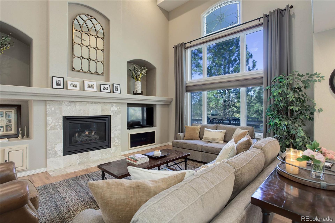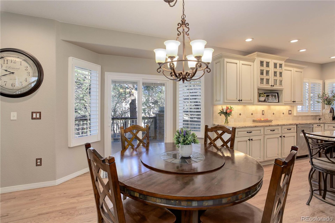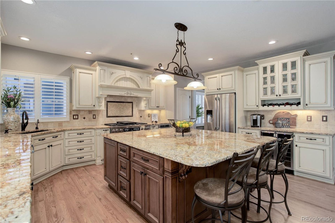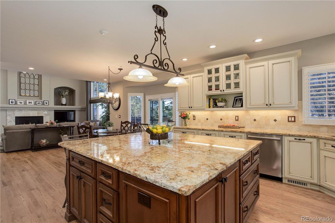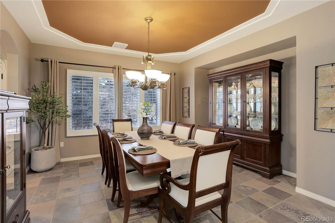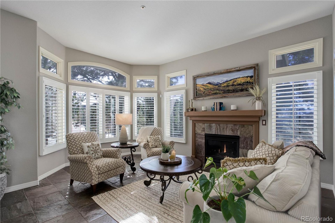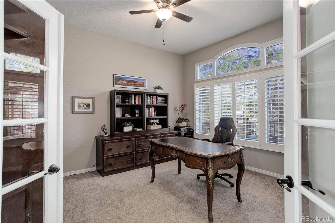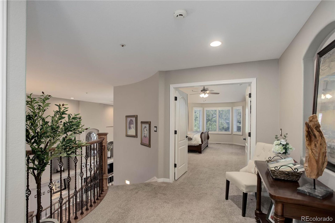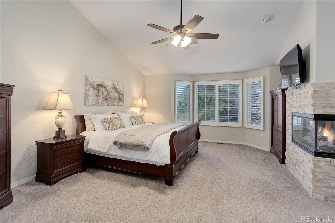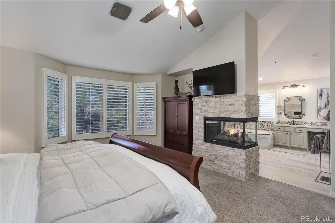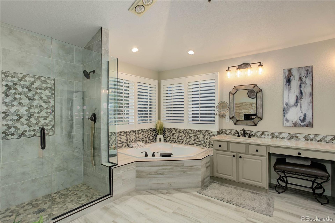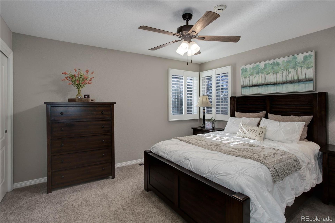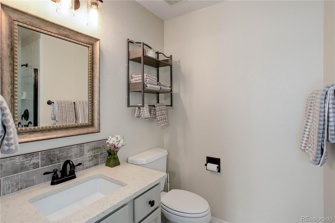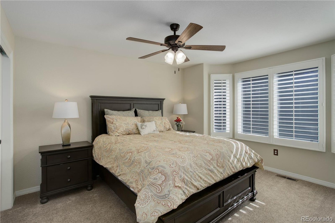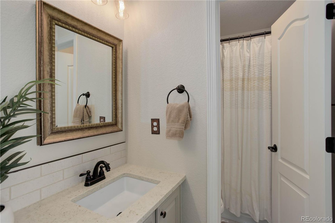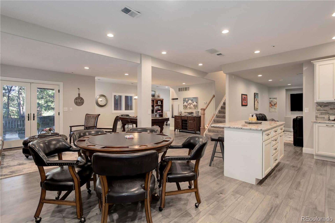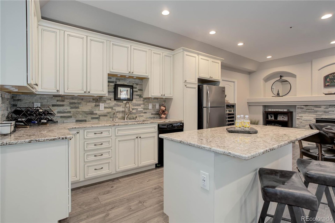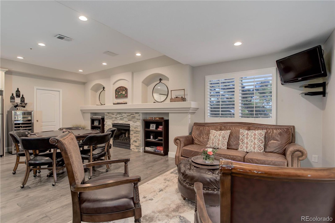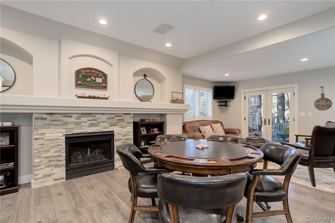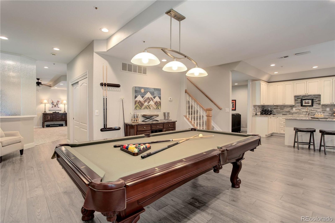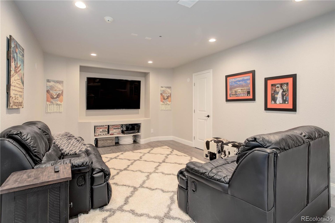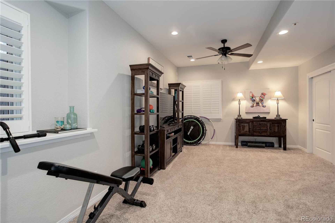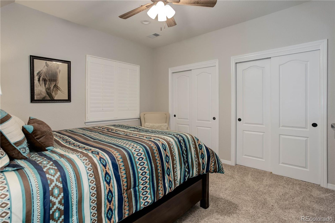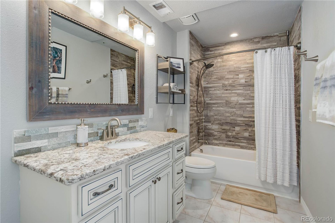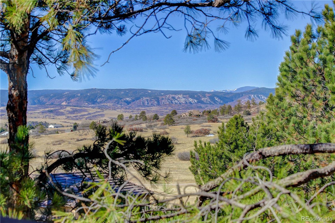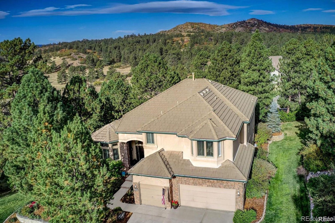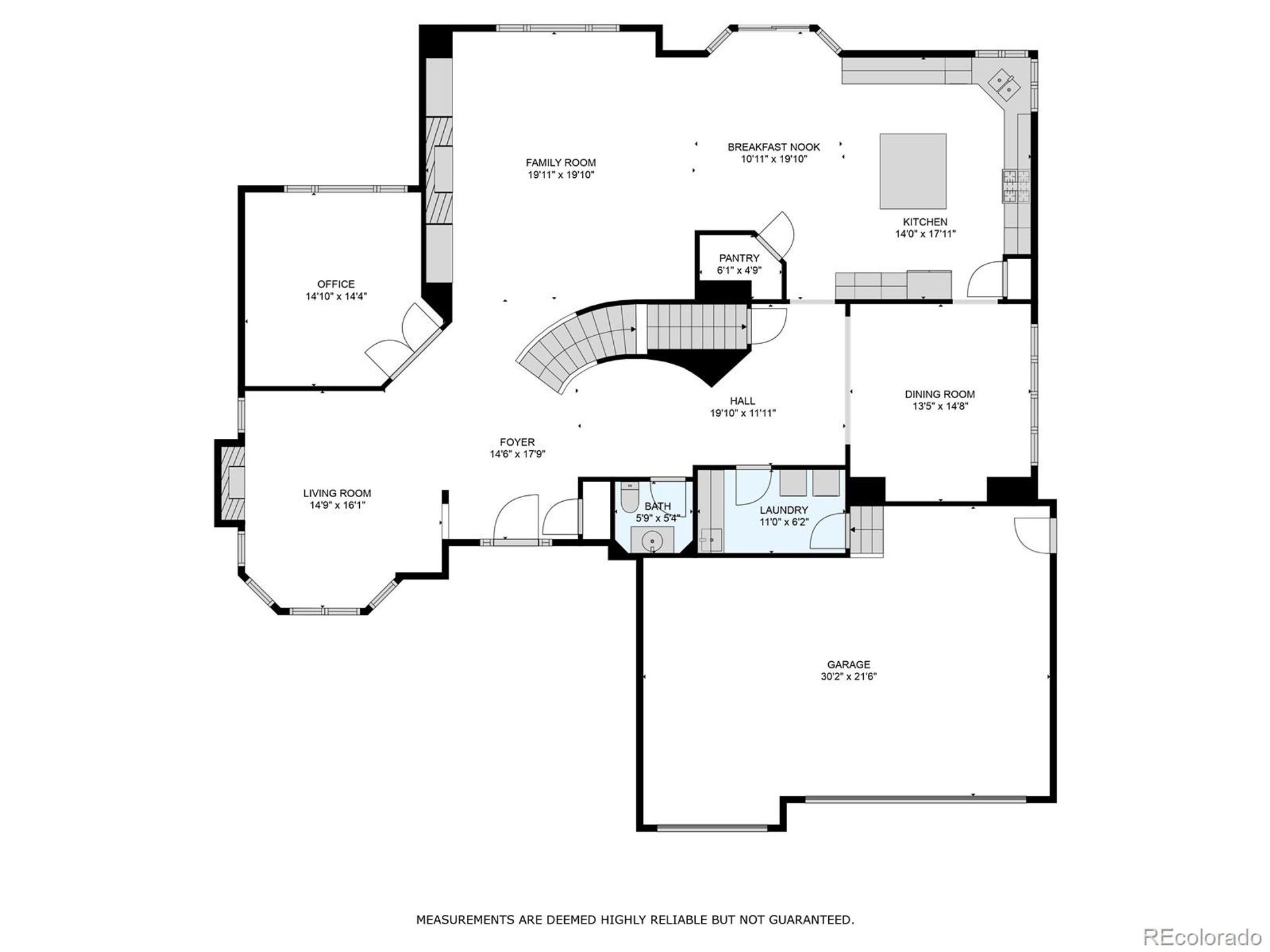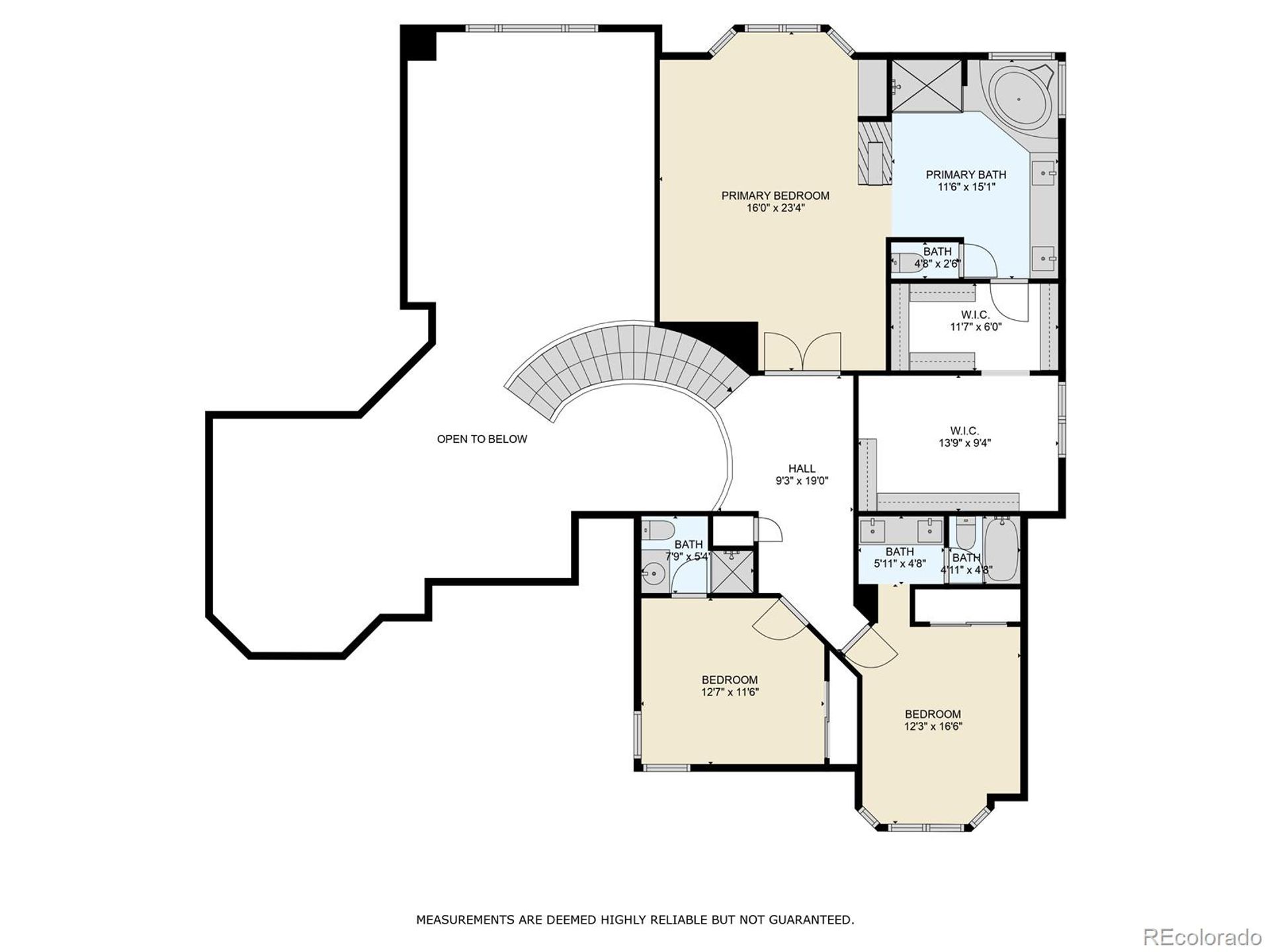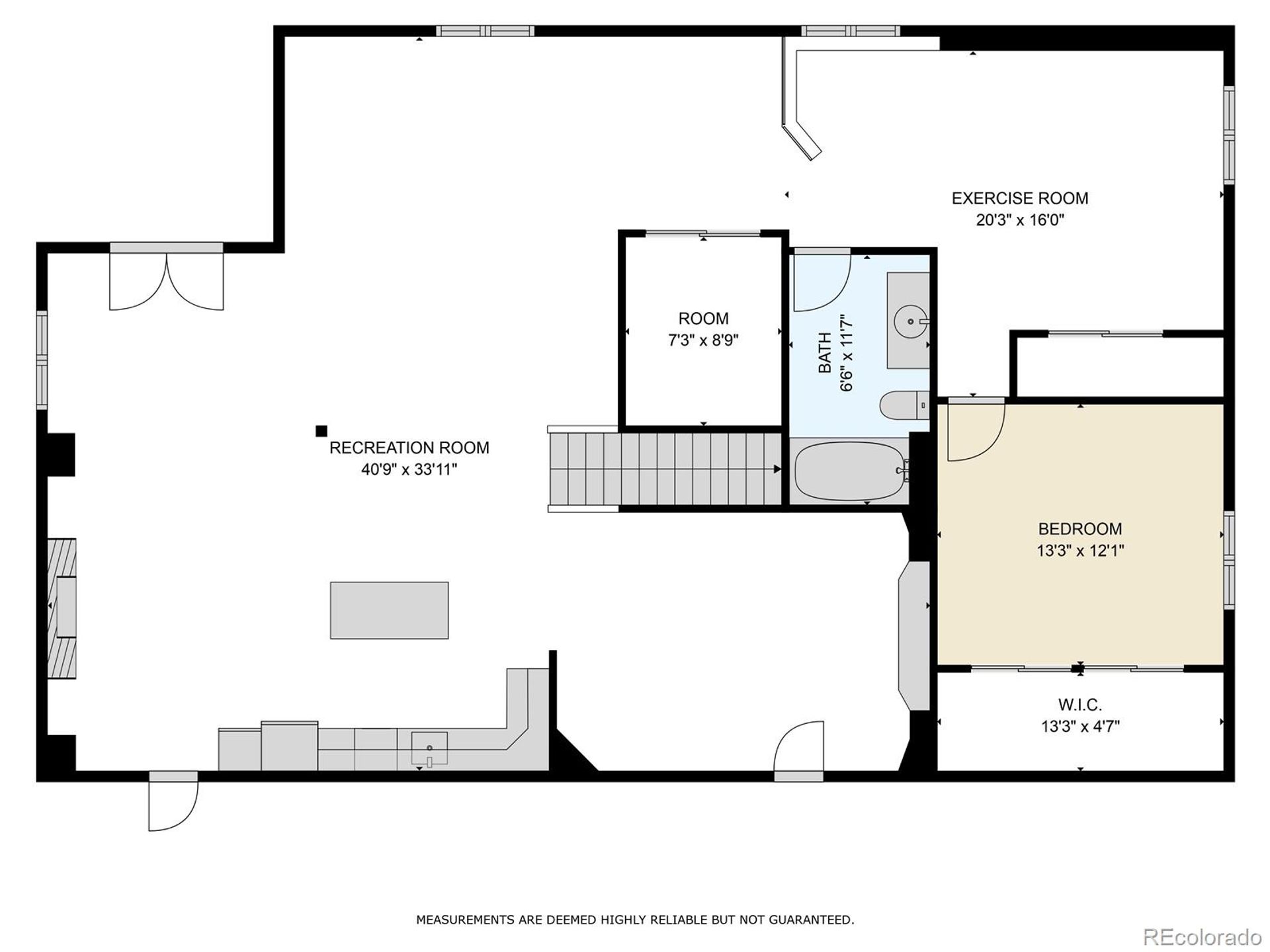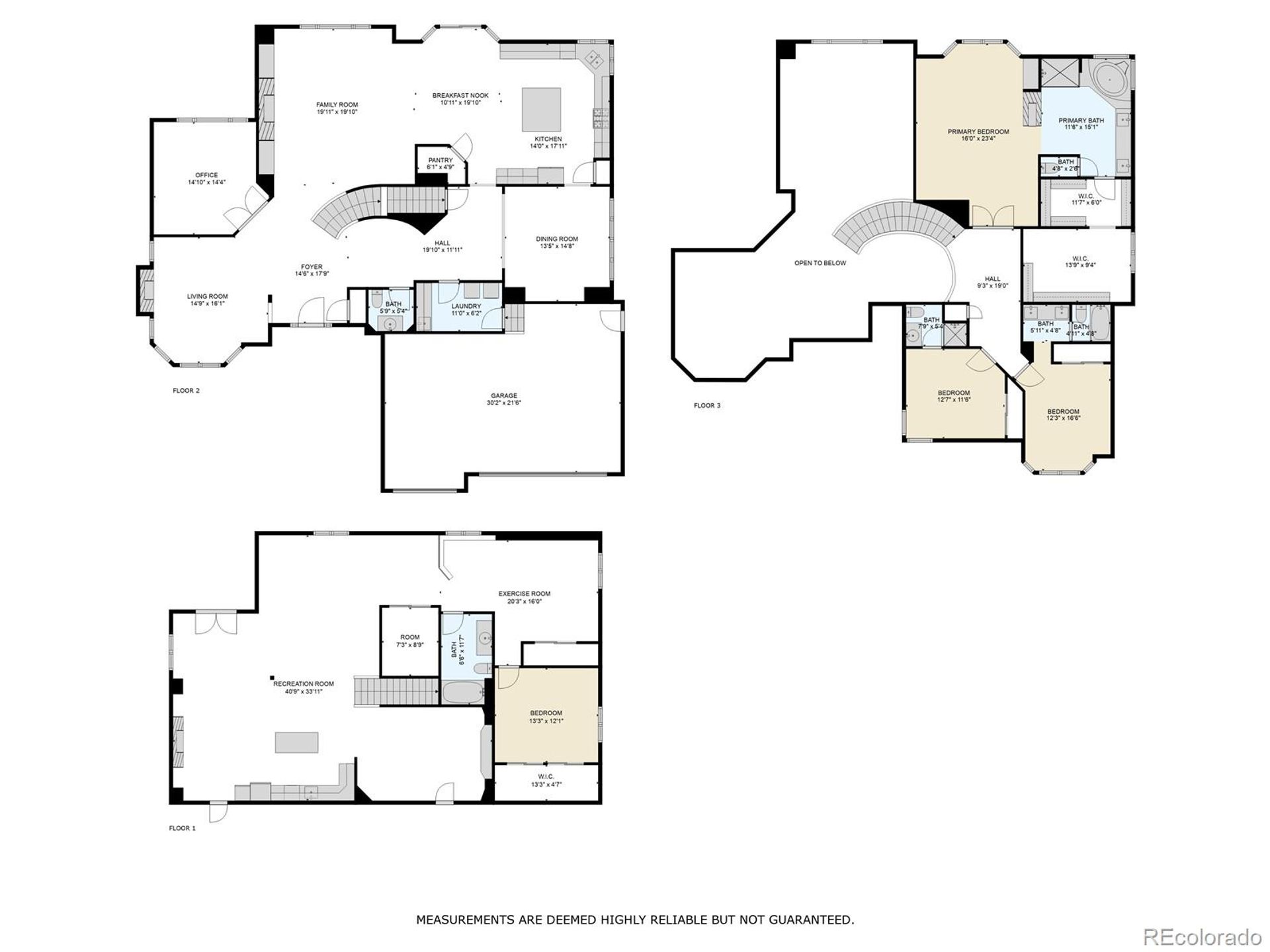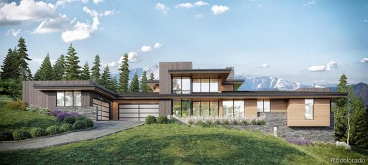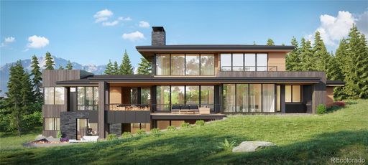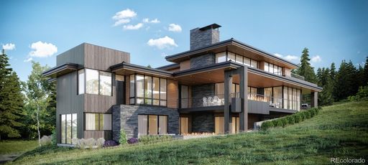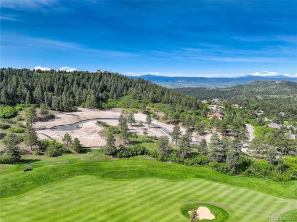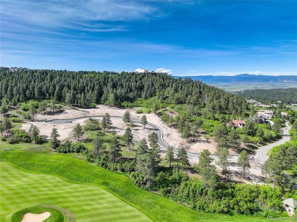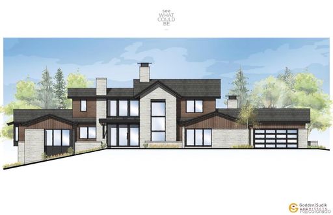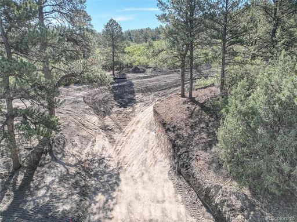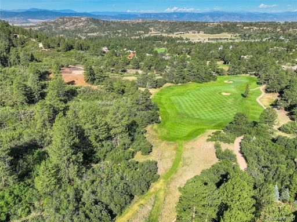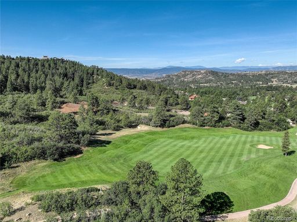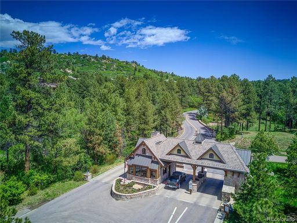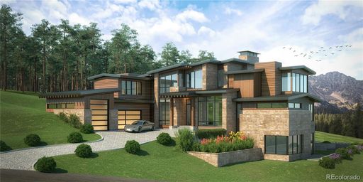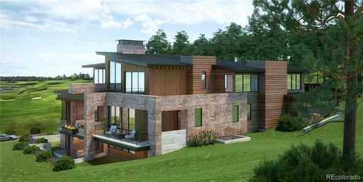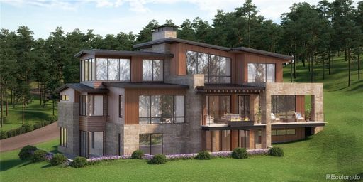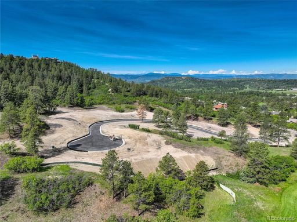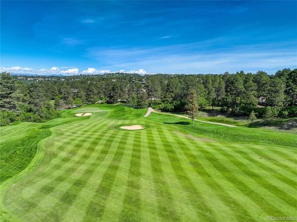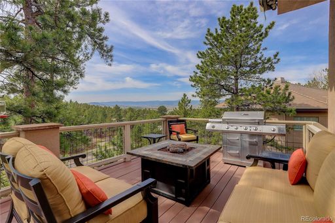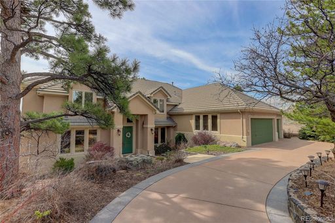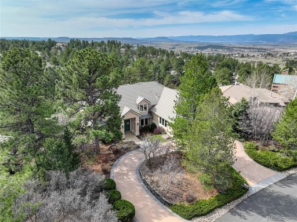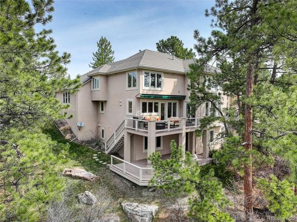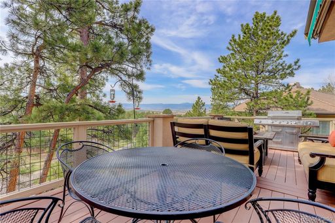- 4 Beds
- 3 Baths
- 5,334 sqft
This is a carousel gallery, which opens as a modal once you click on any image. The carousel is controlled by both Next and Previous buttons, which allow you to navigate through the images or jump to a specific slide. Close the modal to stop viewing the carousel.
Property Description
Visit www.3328DiabloWay.com for a video tour! This stunning home offers expansive views stretching from Rampart Range to majestic Pikes Peak, providing panoramic views that are truly awe-inspiring. The property boasts a perfectly positioned setting and deck, the perfect vantage point to soak in the breathtaking scenery and watch the Elk migrate against the backdrop of your private views of Cherokee Ranch. Inside, this residence has undergone numerous updates in recent years, ensuring a modern and stylish living space. The kitchen was designed by Colorado Creative Cabinetry, adding a touch of local craftsmanship and flair to the heart of the home. The remodeled bathrooms showcase a commitment to luxury and comfort, with high-end finishes and thoughtful design. The lower level of the home is a haven for entertainment and relaxation. A well-appointed theatre room awaits movie enthusiasts. The walk-out basement seamlessly connects indoor and outdoor living spaces, offering easy access to the surrounding natural beauty. For added convenience, the basement also features a versatile mother-in-law or nanny suite, or provides a private retreat for guests. This thoughtful addition adds to the overall flexibility and functionality of the home. Located in The Village at Castle Pines, a gated community with luxury amenities including onsite security, pools, tennis & pickleball courts, fitness center, trails and parks. This exclusive community is minutes from charming Castle Rock, Colorado and all the town has to offer! Entertaining is a must inside this beautiful home, don't miss out on the opportunity to make it yours! Call Louie today for your private showing!
Property Highlights
- Annual Tax: $ 6571.0
- Sewer: Public
- Garage Count: 3 Car Garage
- Cooling: Central A/C
- Fireplace Count: 4+ Fireplaces
- Heating Type: Forced Air
- Views: Mountain
- Water: City Water
- Region: COLORADO
- Primary School: Buffalo Ridge
- Middle School: Rocky Heights
- High School: Rock Canyon
- Buyer’s Brokerage Compensation (Percentage): 2.8%
Similar Listings
The listing broker’s offer of compensation is made only to participants of the multiple listing service where the listing is filed.
Request Information
Yes, I would like more information from Coldwell Banker. Please use and/or share my information with a Coldwell Banker agent to contact me about my real estate needs.
By clicking CONTACT, I agree a Coldwell Banker Agent may contact me by phone or text message including by automated means about real estate services, and that I can access real estate services without providing my phone number. I acknowledge that I have read and agree to the Terms of Use and Privacy Policy.
