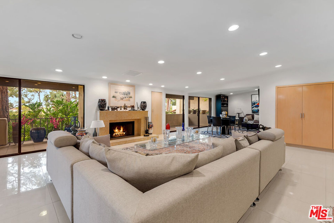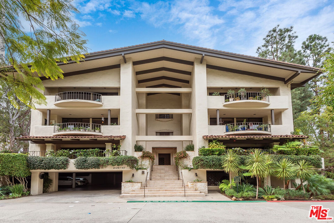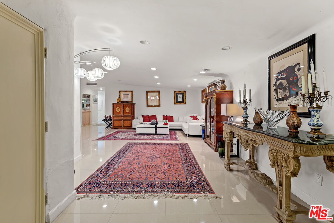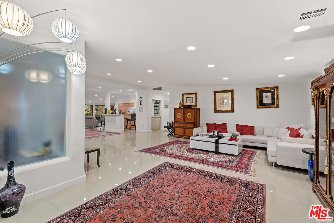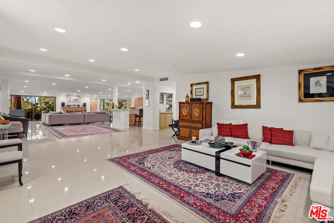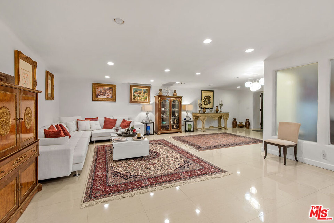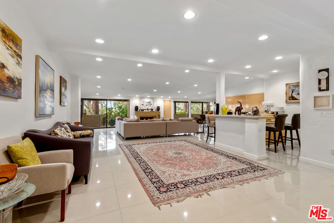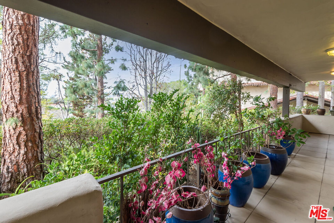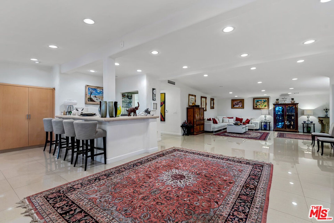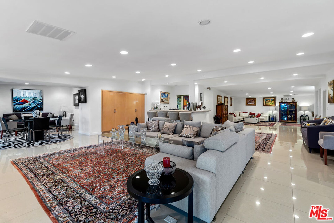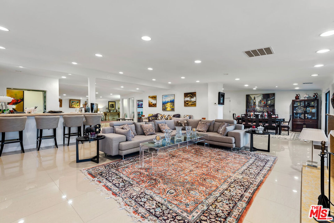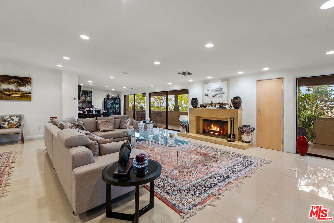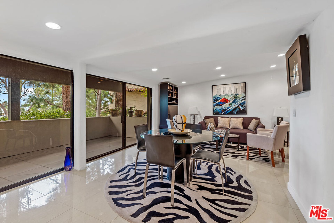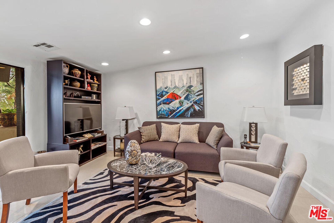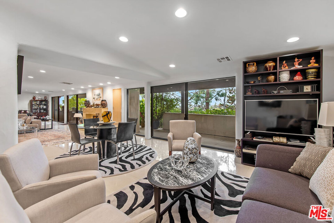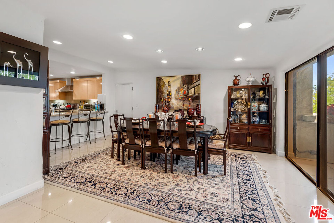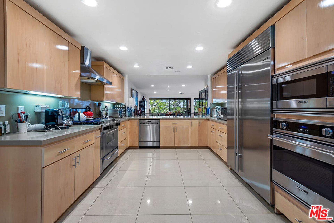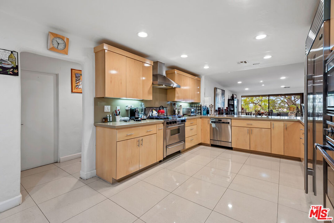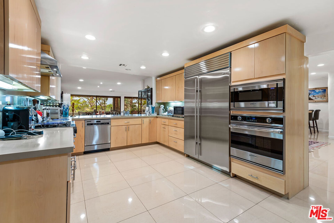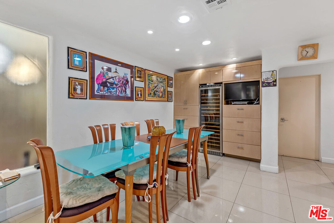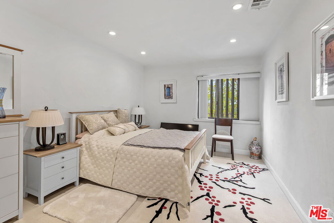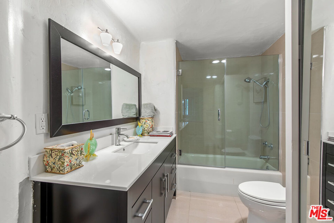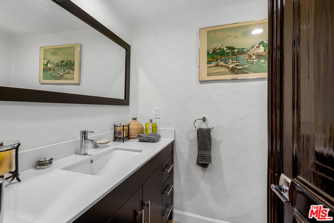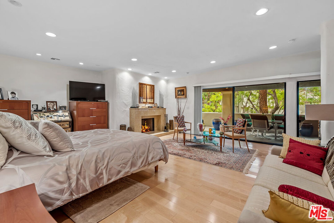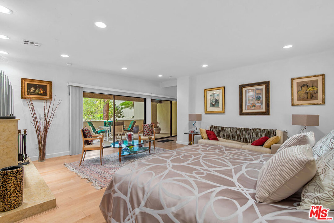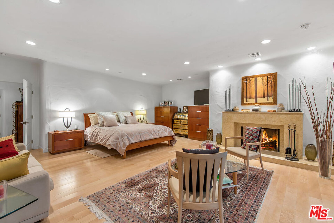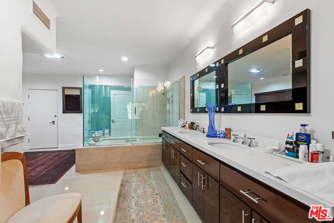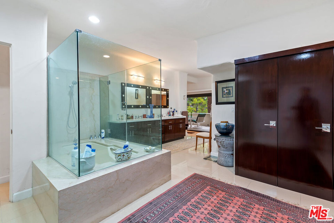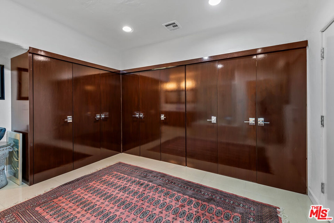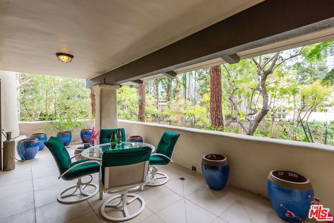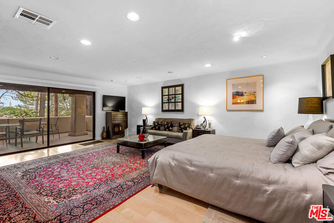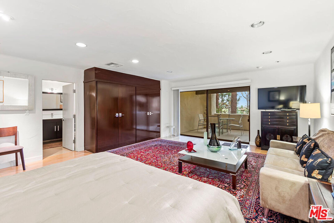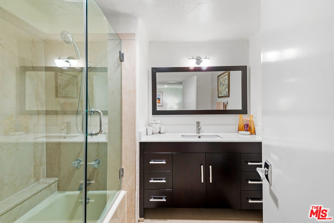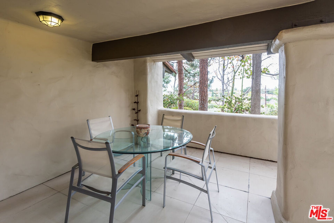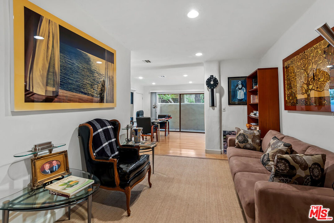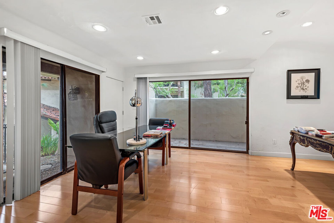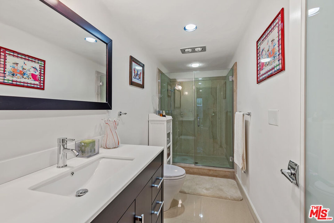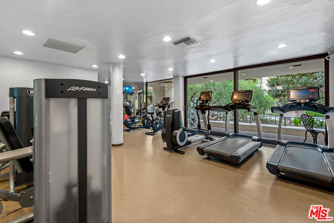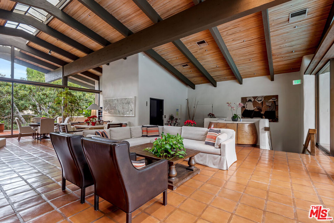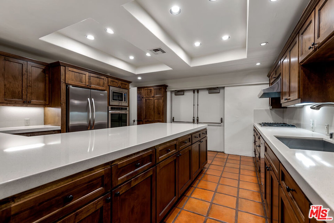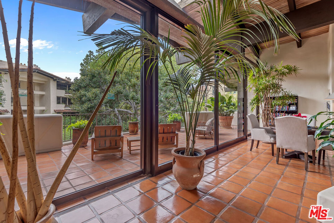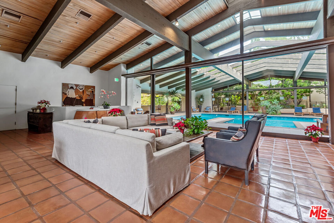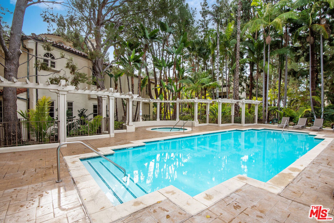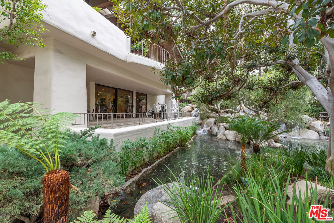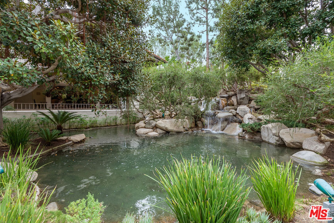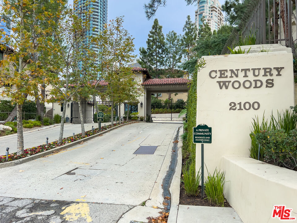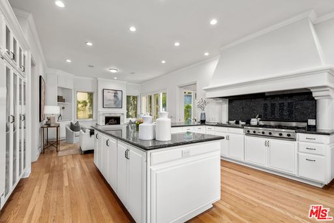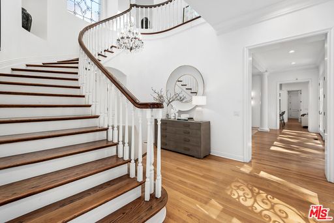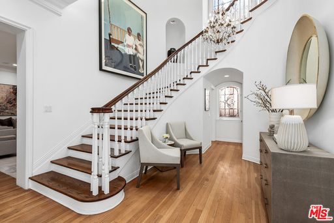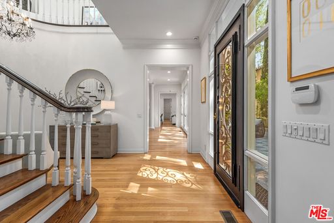- 3 Beds
- 6 Baths
- 5,155 sqft
This is a carousel gallery, which opens as a modal once you click on any image. The carousel is controlled by both Next and Previous buttons, which allow you to navigate through the images or jump to a specific slide. Close the modal to stop viewing the carousel.
Property Description
Exquisitely renovated stunning one-level 3 bedroom, 5.5 baths, 4,908 sf, rarely found in highly sought after Century Woods secret oasis behind guard-gates. Designed by Cliff May, this low rise building offers complete privacy and inspiring West facing views through beautiful trees. Finely appointed all new designer chef's kitchen, equipped with Viking ovens. With four expansive balconies, this lovely home is perfect for entertaining. Glamourous white marble entry welcomes the guests into spacious living room with library, bar and dining room. The primary suite includes office, two baths, fireplace, multiple closets, pristine maple flooring, and private terrace. Amenities include fitness center, interior and exterior pools and spas, sparkling flowing waterfall, recreation building with caterer's kitchen, NS tennis court. Close to Westfield Mall and all Century City has to offer.
Los Angeles Unified
Property Highlights
- Garage Count: 2 Car Garage
- Pool Description: Pool
- Fireplace Count: 2 Fireplaces
- Region: GREATER LOS ANGELES
Similar Listings
The listing broker’s offer of compensation is made only to participants of the multiple listing service where the listing is filed.
Request Information
Yes, I would like more information from Coldwell Banker. Please use and/or share my information with a Coldwell Banker agent to contact me about my real estate needs.
By clicking CONTACT, I agree a Coldwell Banker Agent may contact me by phone or text message including by automated means about real estate services, and that I can access real estate services without providing my phone number. I acknowledge that I have read and agree to the Terms of Use and Privacy Policy.
