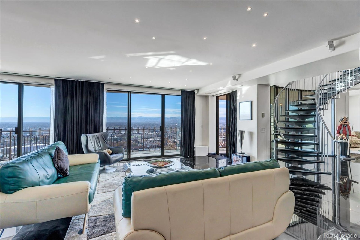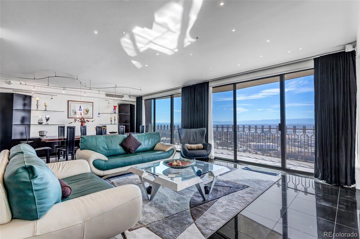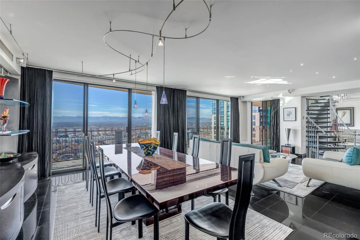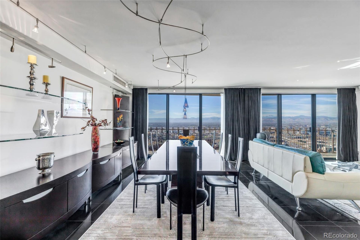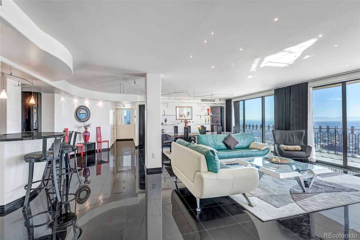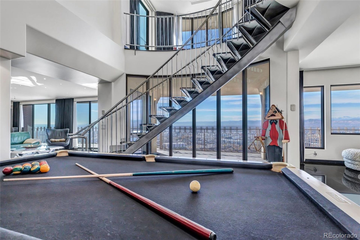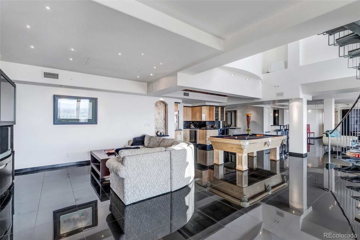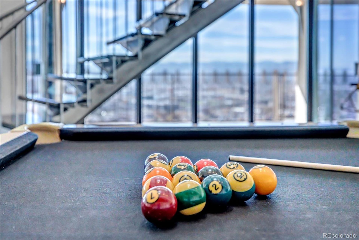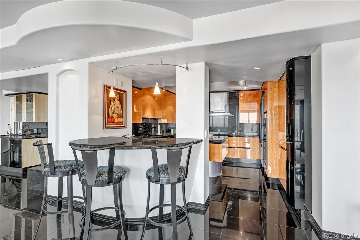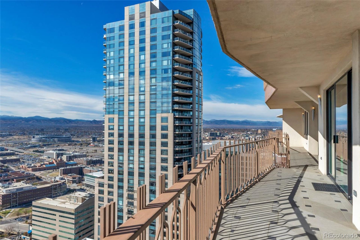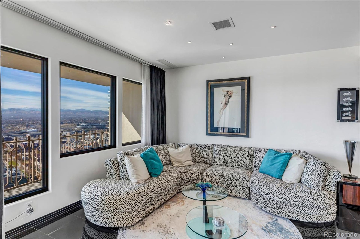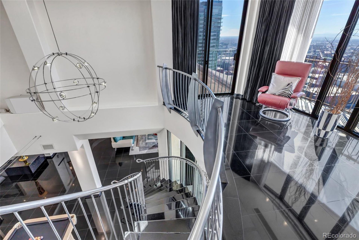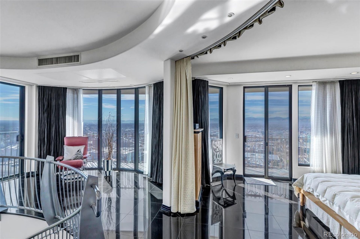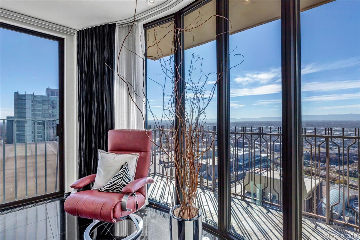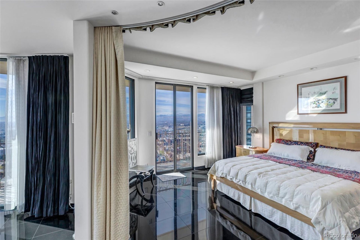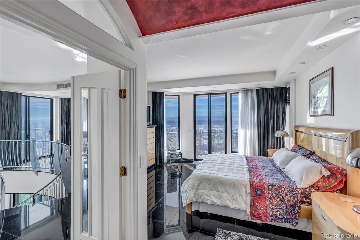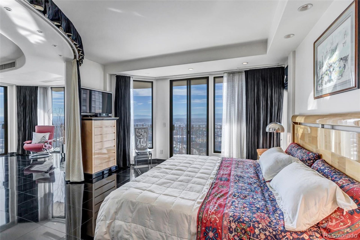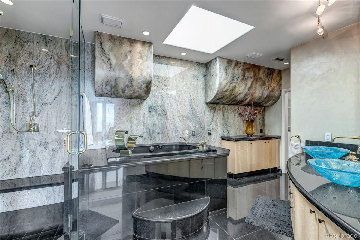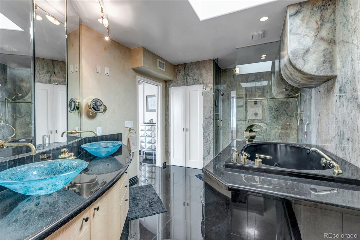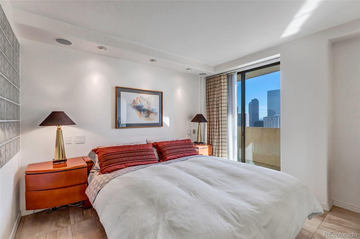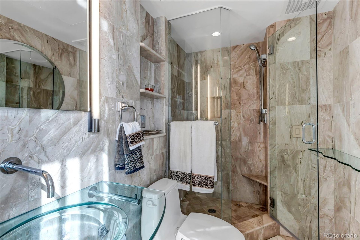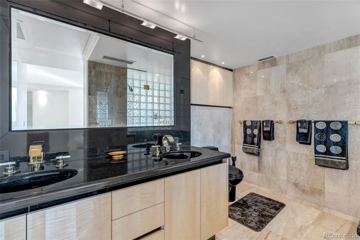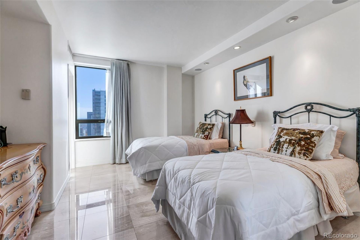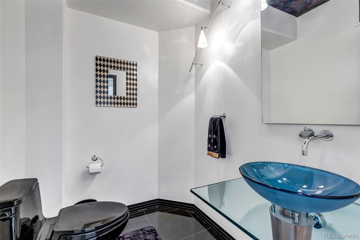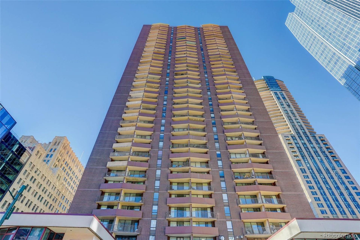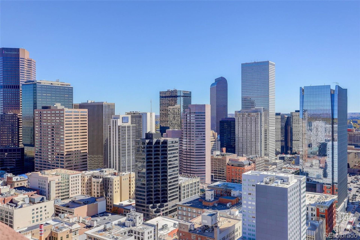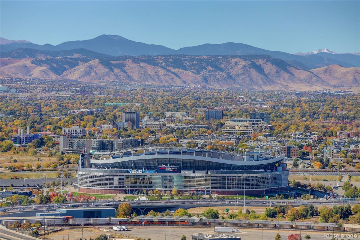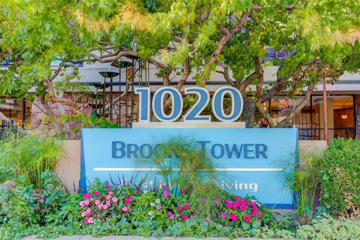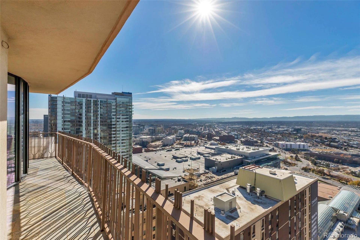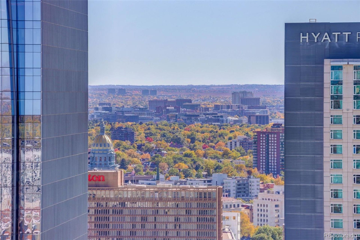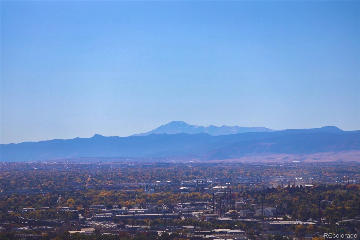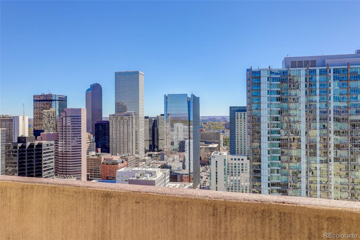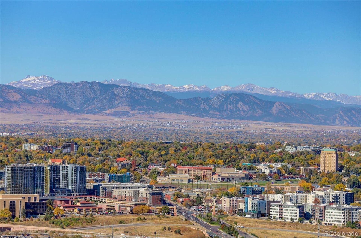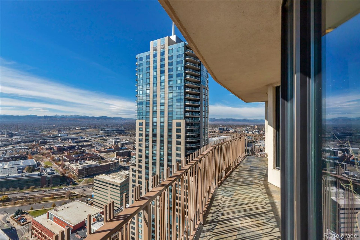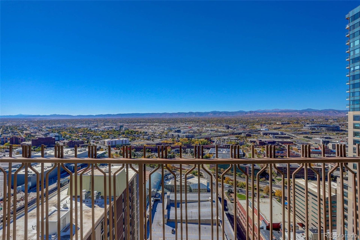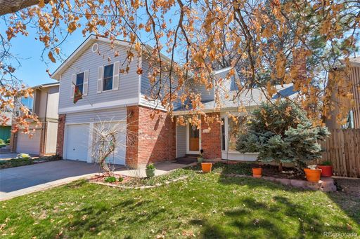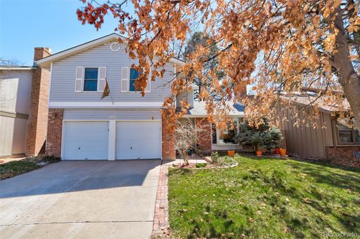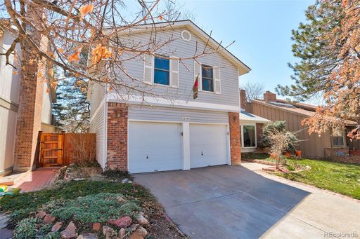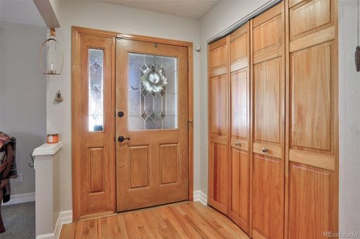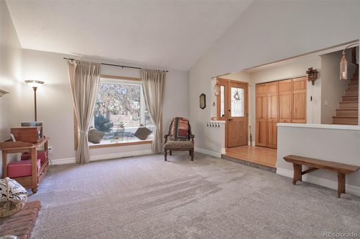- 3 Beds
- 3 Baths
- 3,592 sqft
This is a carousel gallery, which opens as a modal once you click on any image. The carousel is controlled by both Next and Previous buttons, which allow you to navigate through the images or jump to a specific slide. Close the modal to stop viewing the carousel.
Property Description
Must see drone tour of this beautiful home. Copy and Paste https://youtu.be/u5HnNlYpI5U to see the tour. Enjoy breathtaking vistas of the Front Range from the 42nd and 43rd floor of this exceptional Penthouse condo. This stunning three-bedroom four bath in Penthouse in Denver boasts just under 3,600 square feet of luxurious living space with breathtaking panoramic views of the Colorado landscape. This one of a kind 2 story residence features top-tier finishes, state of the art appliances and meticulous attention to detail throughout. The spacious layout, coupled with exclusive amenities makes this Penthouse a rare gem in the Denver Real Estate market. This unique two-story masterpiece has been meticulously designed with every detail tailored by the seller. Italian black marble floors magnificently capture the outdoor scenery by day, while custom lighting transforms the space by night. Galaxy black granite countertops and high-gloss Irpinia cabinets harmonize throughout the home. Faux-painted ceiling alcoves and Venetian plaster-adorned walls adorn the primary living areas. The open modern design features a spacious central area with soaring vaulted ceilings. A masterfully crafted floating staircase leads to an expansive master suite, complete with a loft, 5-piece bath, walk-in closet, and a generous balcony on the 43rd floor. On the main floor, you'll find guest and family living spaces, including a bedroom with a full bath and balcony, as well as a second bedroom with a spacious 3/4 bath. This exclusive downtown residence comes with the rare offering of THREE parking spaces. You won't find another beautiful, breath taking property anywhere, copy and paste the link below for the spectacular drone view. https://youtu.be/u5HnNlYpI5U
Property Highlights
- Annual Tax: $ 8384.0
- Sewer: Public
- Area Description: Metropolitan
- Garage Count: 3 Car Garage
- Pool Description: Pool
- Cooling: Central A/C
- Heating Type: Forced Air
- Water: City Water
- Region: COLORADO
- Primary School: Greenlee
- Middle School: Greenlee
- High School: West
- Buyer’s Brokerage Compensation (Percentage): 2.8%
Similar Listings
The listing broker’s offer of compensation is made only to participants of the multiple listing service where the listing is filed.
Request Information
Yes, I would like more information from Coldwell Banker. Please use and/or share my information with a Coldwell Banker agent to contact me about my real estate needs.
By clicking CONTACT, I agree a Coldwell Banker Agent may contact me by phone or text message including by automated means about real estate services, and that I can access real estate services without providing my phone number. I acknowledge that I have read and agree to the Terms of Use and Privacy Policy.
