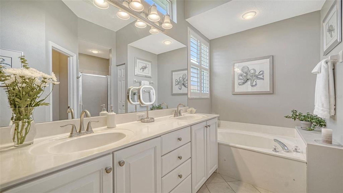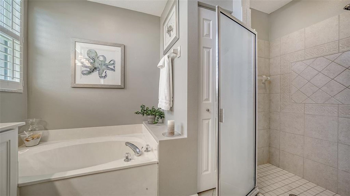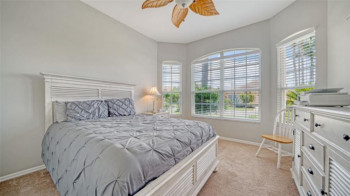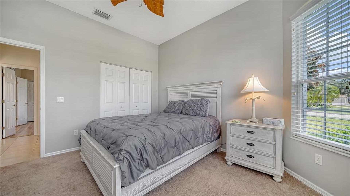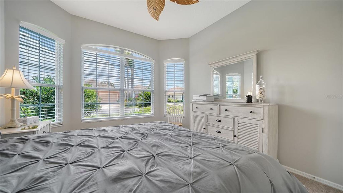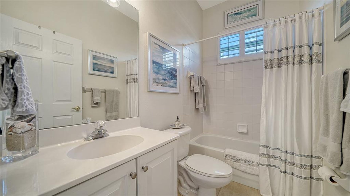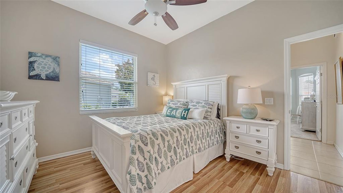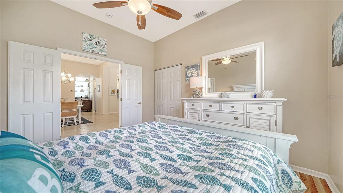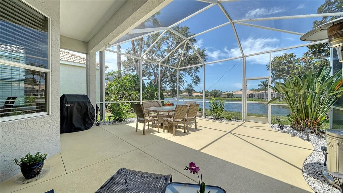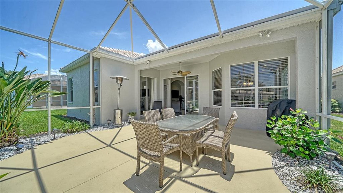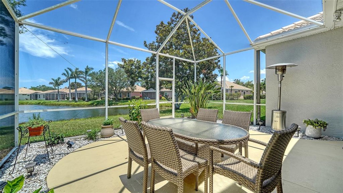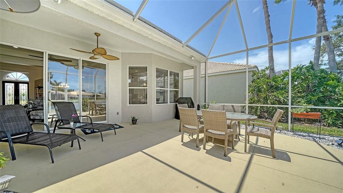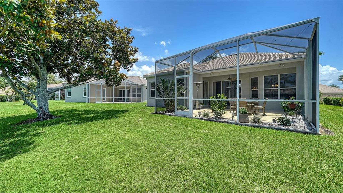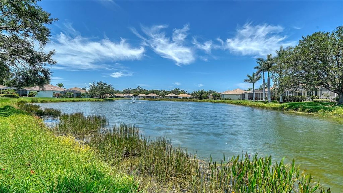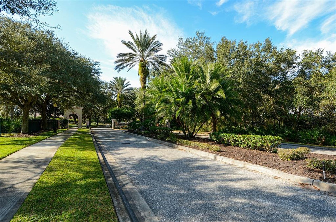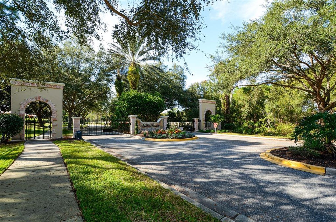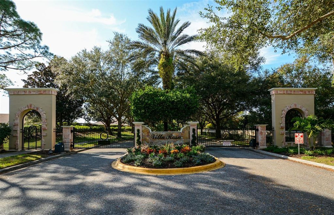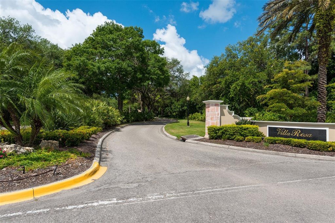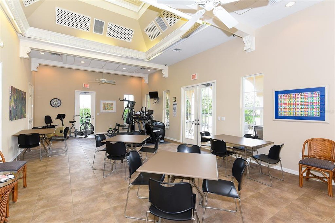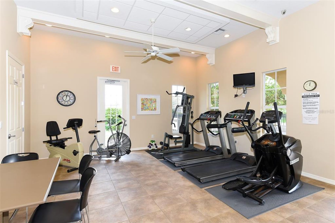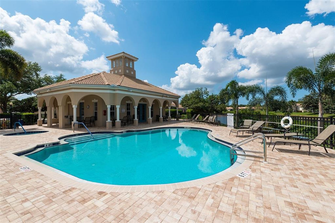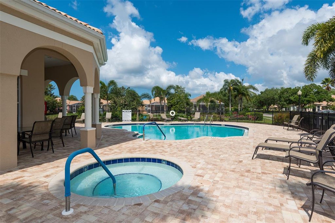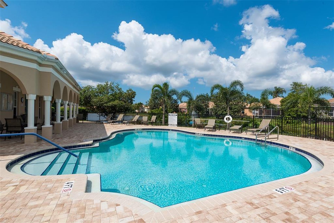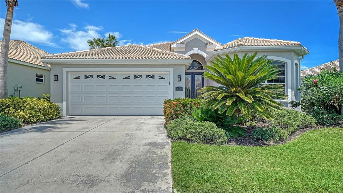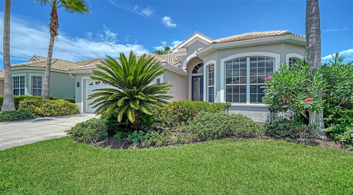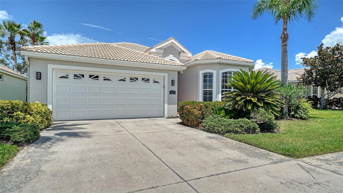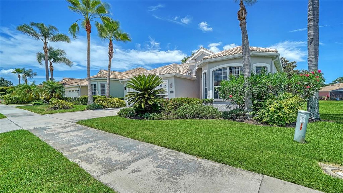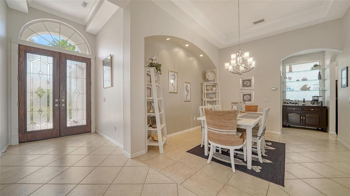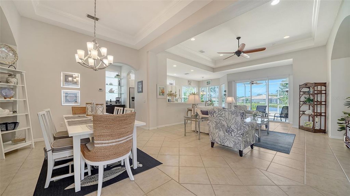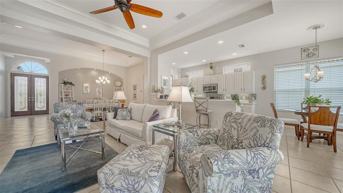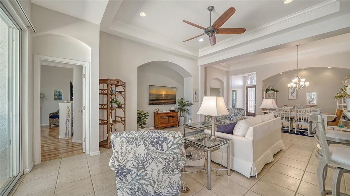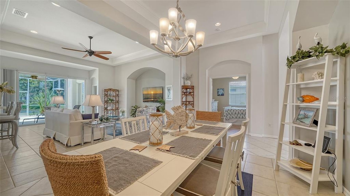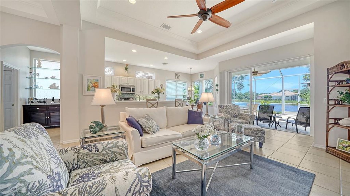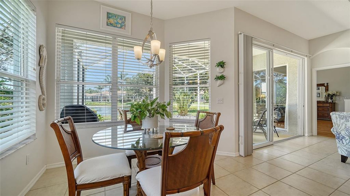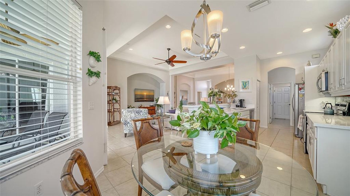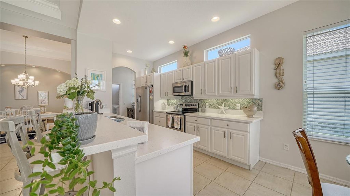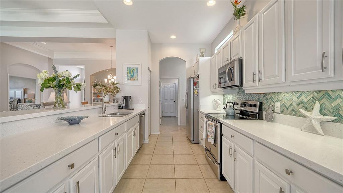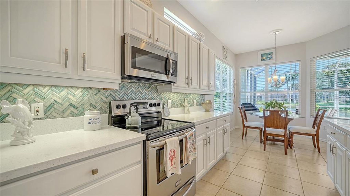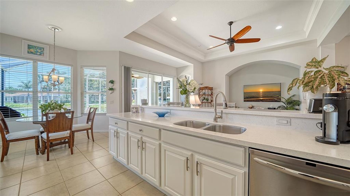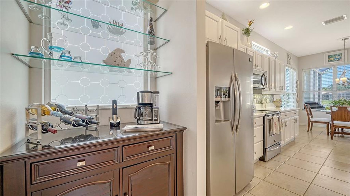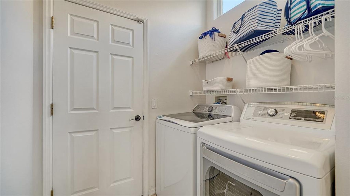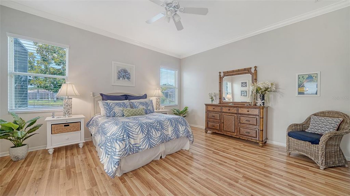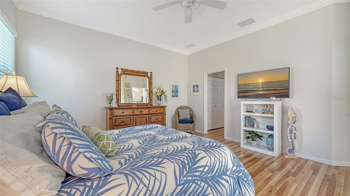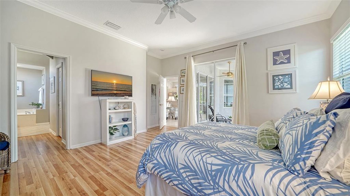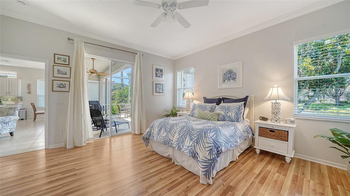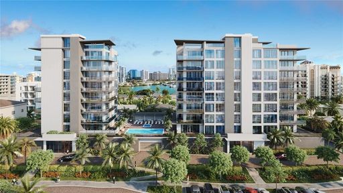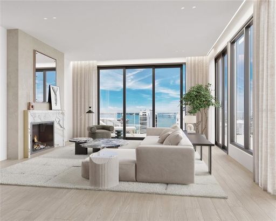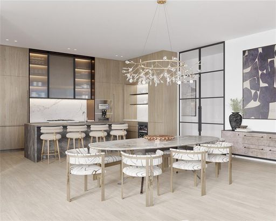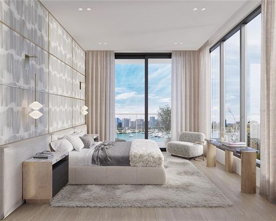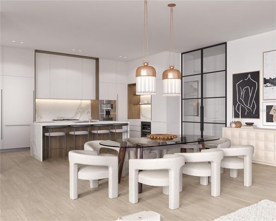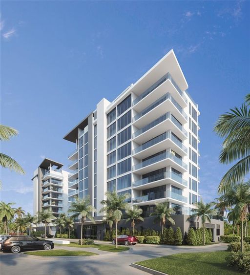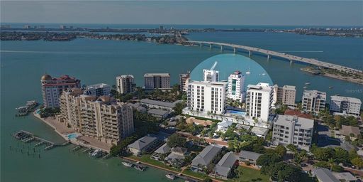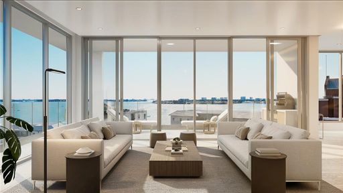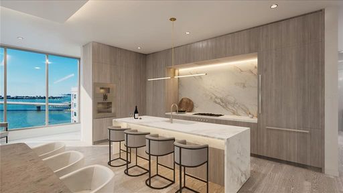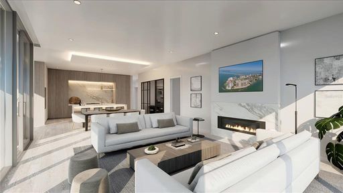- 3 Beds
- 2 Total Baths
- 1,915 sqft
This is a carousel gallery, which opens as a modal once you click on any image. The carousel is controlled by both Next and Previous buttons, which allow you to navigate through the images or jump to a specific slide. Close the modal to stop viewing the carousel.
Property Description
Set in the heart of the tranquil Villa Rosa community, this meticulously maintained villa is strategically located for your utmost convenience. The open layout features a spacious living area with impressive 10-foot tray ceilings, bathed in natural light and painted in soft, neutral tones that create a warm atmosphere. The galley-style kitchen is a testament to practicality and comfort, boasting wooden cabinetry, stainless steel appliances, and a cozy eat-in nook that is perfect for informal dining and enjoying your morning coffee. For added convenience, a coffee and drink bar, as well as a laundry room, are located just off the kitchen. The thoughtfully designed split-floor plan ensures privacy throughout the home. At the front, two bedrooms and a full bathroom provide ample space, while the expansive owner's suite at the rear serves as a serene retreat, offering tranquil lake views and a spacious walk-in closet. The en-suite bathroom includes double vanities, a soaking tub, a separate glass-enclosed shower, and a private water closet. The screened lanai provides an ideal spot to relax and take in the peaceful surroundings, along with breathtaking water views. Living in Villa Rosa means enjoying maintenance-free living in a gated community of just 177 homes. Residents benefit from a pet-friendly environment that encourages neighbors to connect while walking their dogs. Community amenities include a heated pool, a spa, a clubhouse, and a fitness center. Nearby, Urfer Family Park offers nature trails, playgrounds, and picnic areas. This villa beautifully combines comfort, style, and a strong sense of community.
Property Highlights
- Annual Tax: $ 5338.0
- Garage Count: 2 Car Garage
- Location: Lakefront
- Sewer: Public
- Cooling: Central A/C
- Water: City Water
- Region: FLORIDA
- Primary School: Ashton Elementary
- Middle School: Sarasota Middle
- High School: Sarasota High
Similar Listings
The listing broker’s offer of compensation is made only to participants of the multiple listing service where the listing is filed.
Request Information
Yes, I would like more information from Coldwell Banker. Please use and/or share my information with a Coldwell Banker agent to contact me about my real estate needs.
By clicking CONTACT, I agree a Coldwell Banker Agent may contact me by phone or text message including by automated means about real estate services, and that I can access real estate services without providing my phone number. I acknowledge that I have read and agree to the Terms of Use and Privacy Policy.
