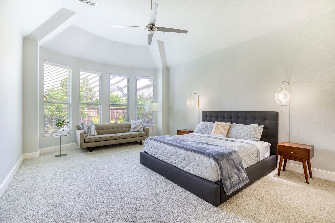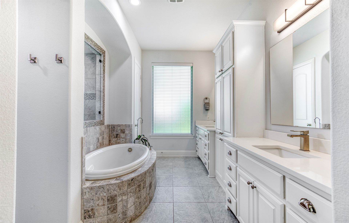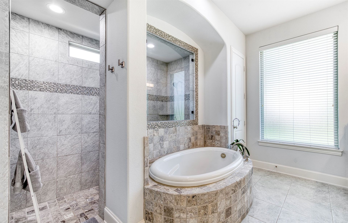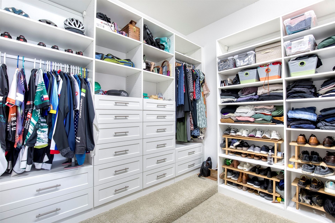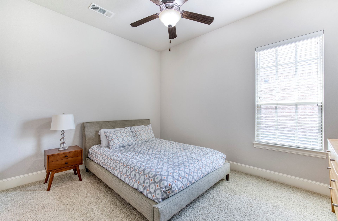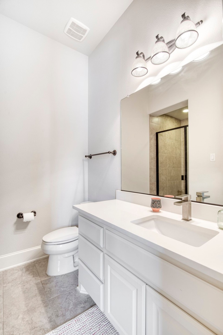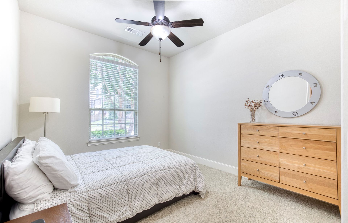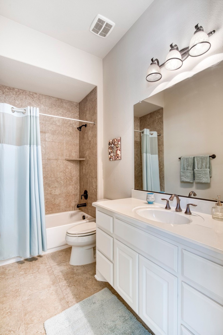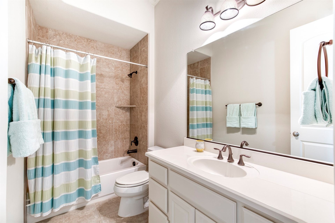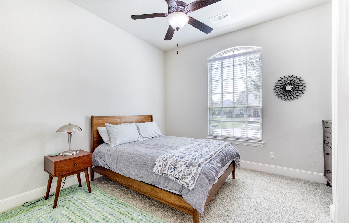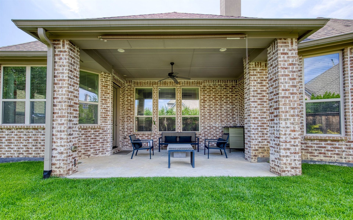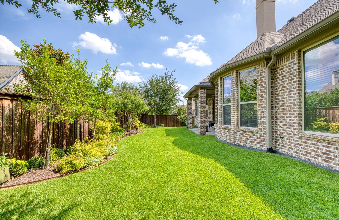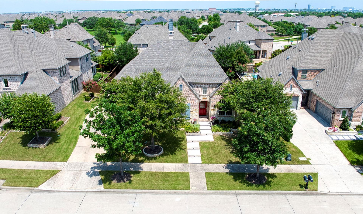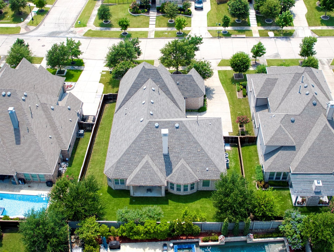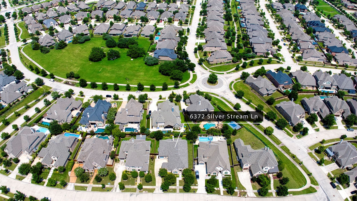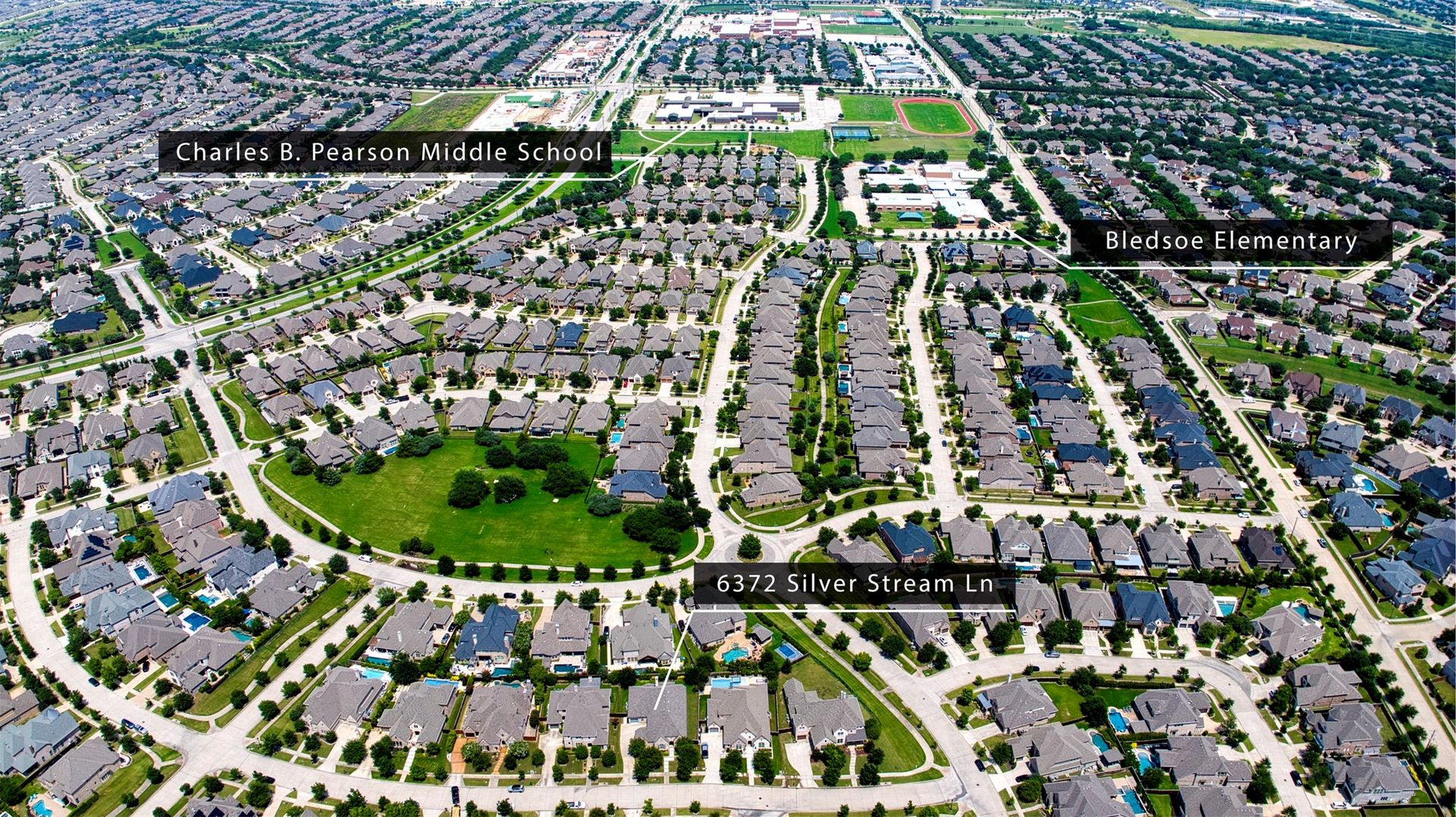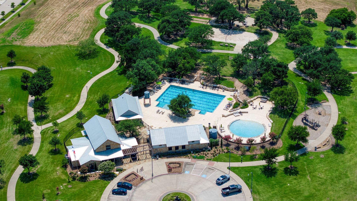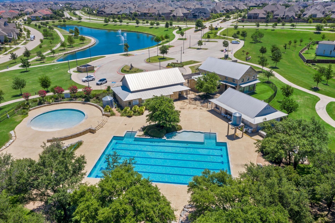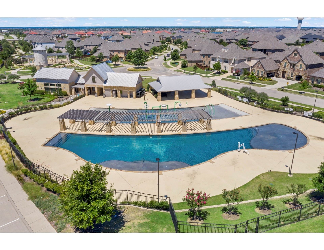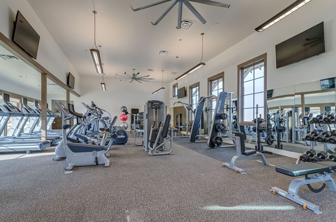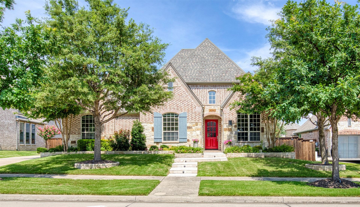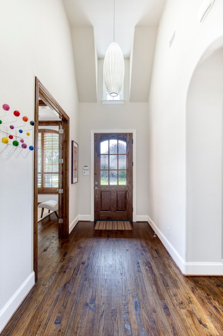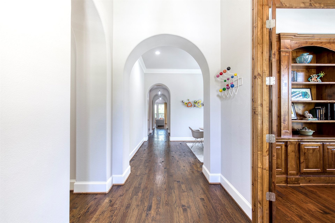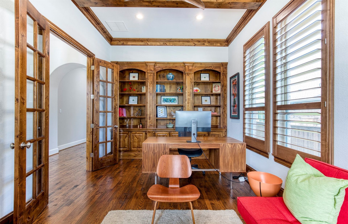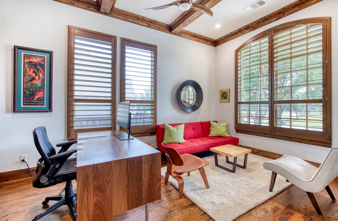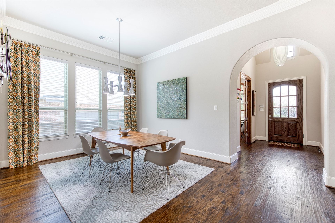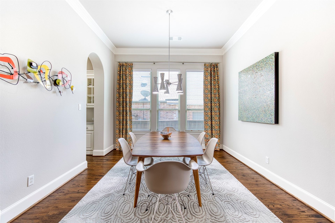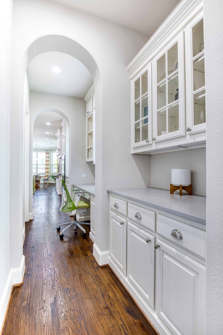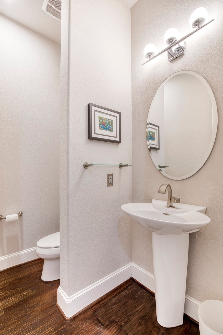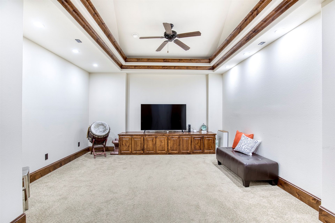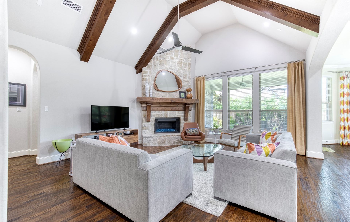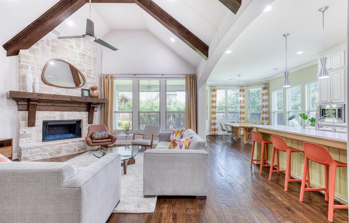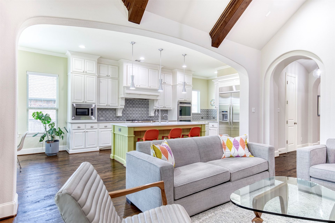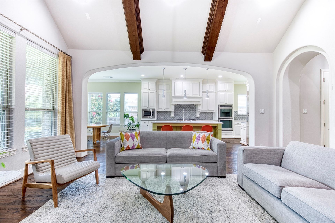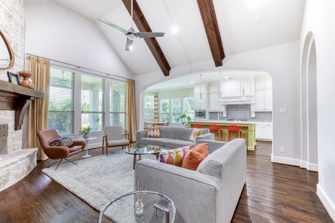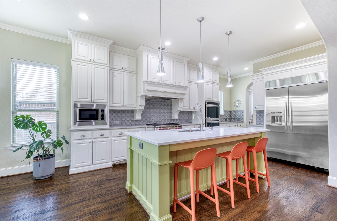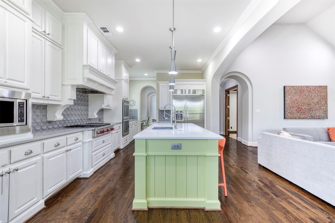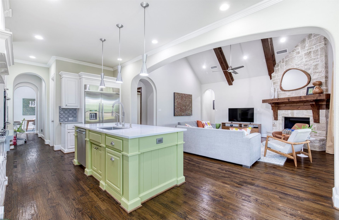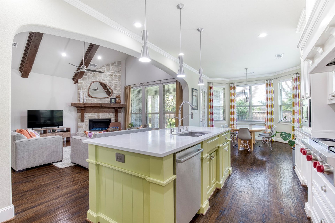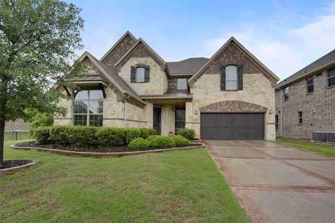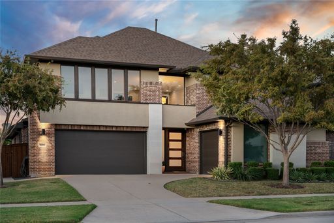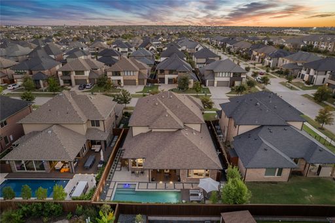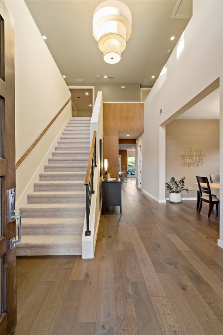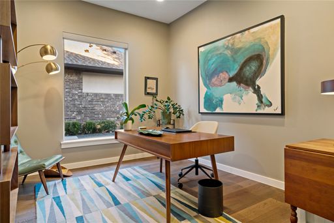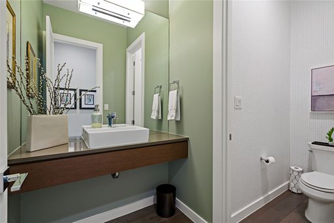- 4 Beds
- 5 Total Baths
This is a carousel gallery, which opens as a modal once you click on any image. The carousel is controlled by both Next and Previous buttons, which allow you to navigate through the images or jump to a specific slide. Close the modal to stop viewing the carousel.
Property Description
Welcome to this rare, single-story Huntington Home nestled in the prestigious Phillips Creek Ranch. Meticulously maintained and thoughtfully designed, this home showcases the elevated craftsmanship Huntington is known for-featuring hand-scraped hardwood floors, solid core doors, updated custom lighting, designer window treatments, and richly detailed cabinetry. Every element of this home is tailored for comfort and privacy. Each spacious bedroom offers its own en-suite bath and walk-in closet. Just off the entry, a stately study with built-ins and coffered ceilings provides the ideal space to work from home or unwind as a secondary living area. The formal dining room connects seamlessly to a butler's pantry and leads into a chef-inspired updated kitchen, complete with a 4-burner Wolf gas cooktop, double ovens, built-in refrigerator, quartz countertops, a custom backsplash, and a large island illuminated by modern pendant lighting. For movie nights or casual entertaining,a dedicated media room offers a cozy retreat. The expansive primary suite is privately situated at the rear of the home and features a spa-like bath and an oversized, custom California Closet. Step outside to a generous covered patio and a beautifully landscaped backyard-perfect for relaxing, entertaining, or enjoying time outdoors. A side-swing, three-car split garage and extended driveway offer plenty of room for parking, scooters, or basketball. Enjoy all that Phillips Creek has to offer: two resort-style pools, several parks and playgrounds, stocked ponds, a fitness center, miles of scenic trails, and a full calendar of community events designed to connect neighbors and create lasting memories. HOA also includes front yard mowing and security monitoring! Ideally positioned in Frisco, located a short distance from top-rated Frisco ISD Bledsoe elementary, Pearson middle & Reedy high school with quick access to Hwy 121, the Dallas North Tollway, The Star, Legacy West, and the new PGA Headquarters.
Property Highlights
- Annual Tax: $ 14213.0
- Cooling: Central A/C
- Fireplace Count: 1 Fireplace
- Garage Count: 3 Car Garage
- Pool Description: Pool
- Sewer: Public
- Water: City Water
- Region: DFW
- Primary School: Bledsoe
- Middle School: Pearson
- High School: Reedy
Similar Listings
The listing broker’s offer of compensation is made only to participants of the multiple listing service where the listing is filed.
Request Information
Yes, I would like more information from Coldwell Banker. Please use and/or share my information with a Coldwell Banker agent to contact me about my real estate needs.
By clicking CONTACT, I agree a Coldwell Banker Agent may contact me by phone or text message including by automated means about real estate services, and that I can access real estate services without providing my phone number. I acknowledge that I have read and agree to the Terms of Use and Privacy Policy.
