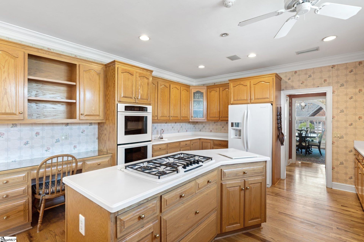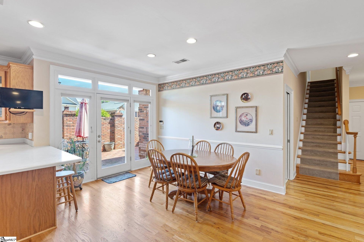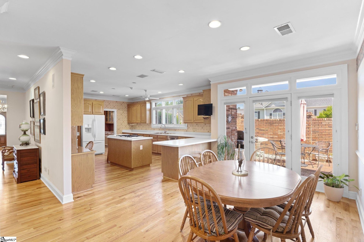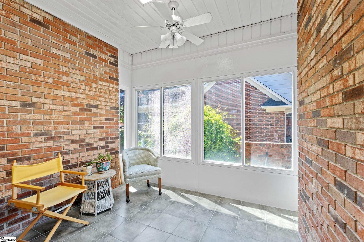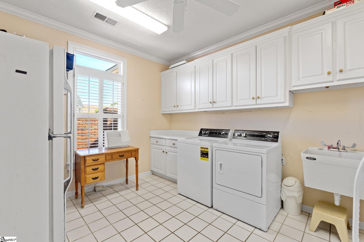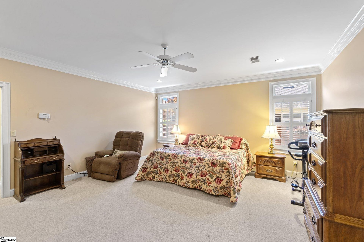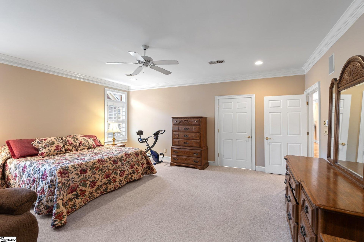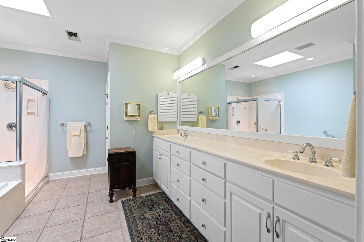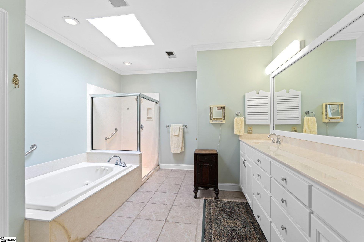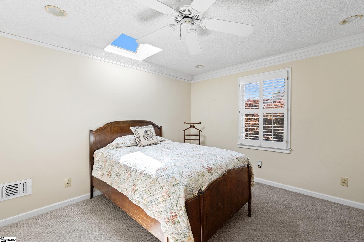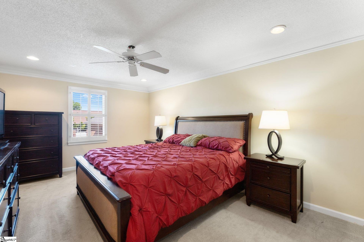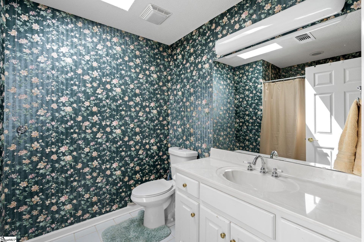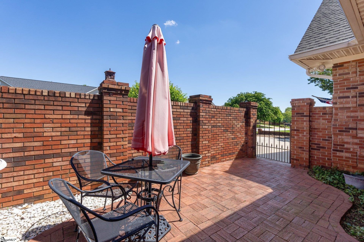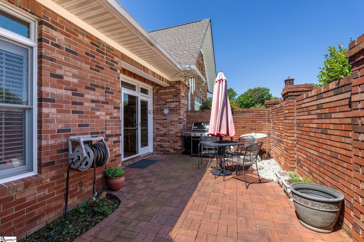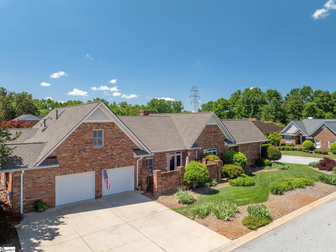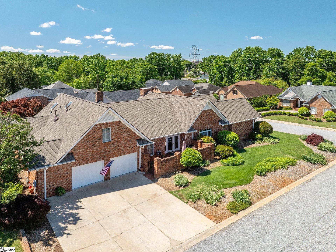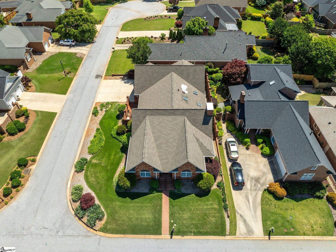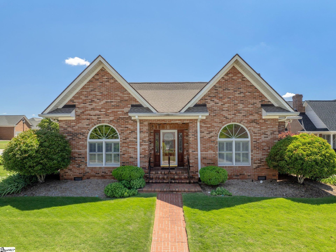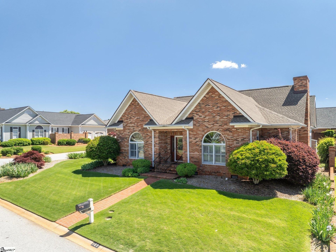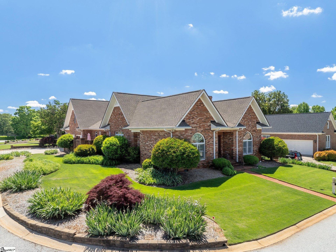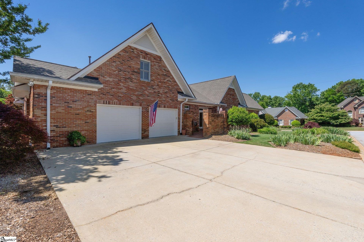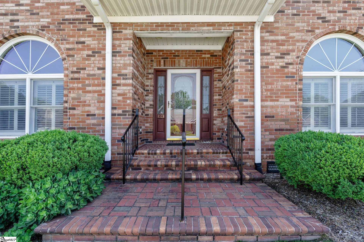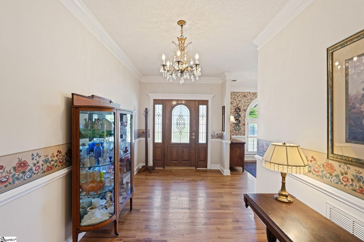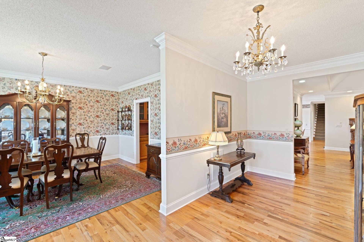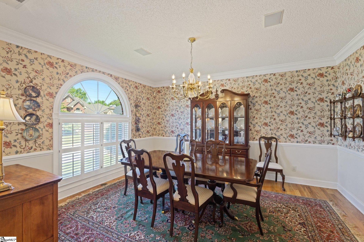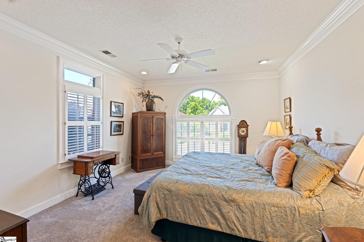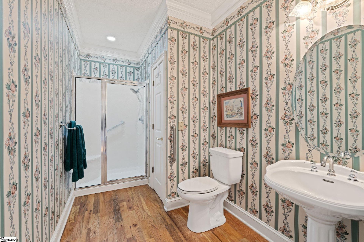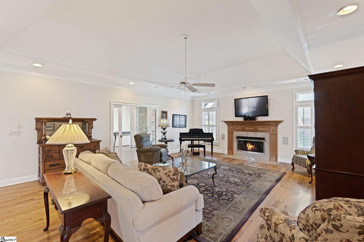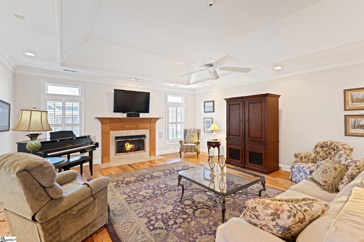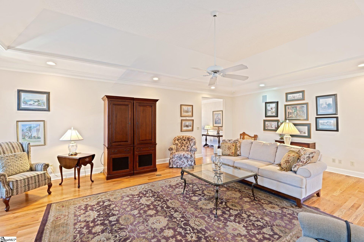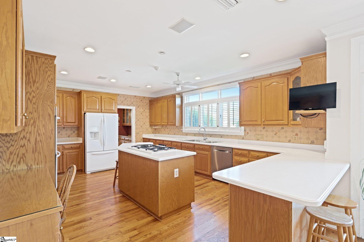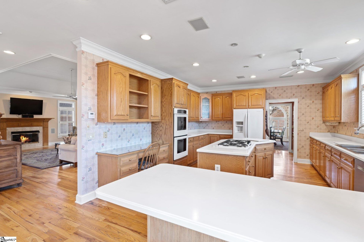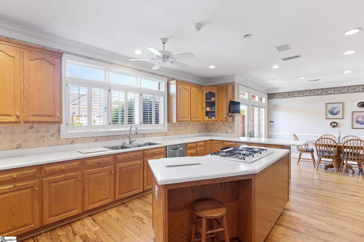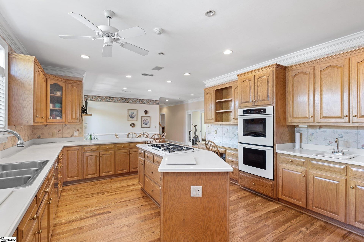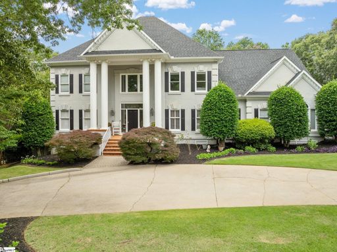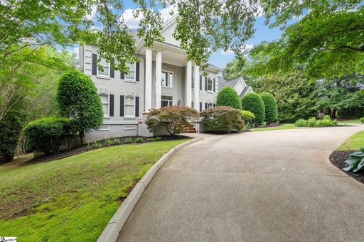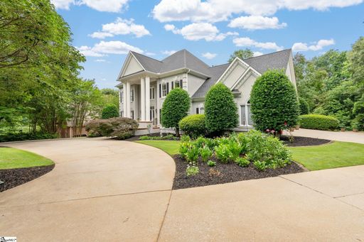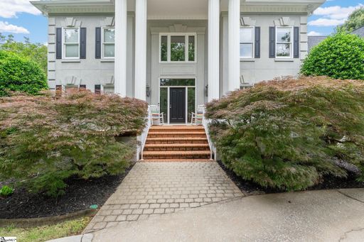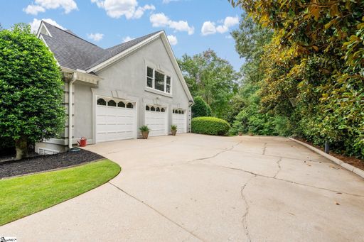- 4 Beds
- 3 Total Baths
- 3,800 sqft
This is a carousel gallery, which opens as a modal once you click on any image. The carousel is controlled by both Next and Previous buttons, which allow you to navigate through the images or jump to a specific slide. Close the modal to stop viewing the carousel.
Property Description
Nestled on a beautifully landscaped corner lot in the coveted Windstone community, this elegant all-brick home offers timeless curb appeal and great convenience to Patewood Hospital, I-385, premier shopping and top dining destinations. Thoughtfully designed and well-maintained, this four-bedroom, three-bath residence showcases refined architectural details including classic crown molding, arched and transom windows and rich hardwood floors. The wide foyer is adorned with classic chair railing and a stunning crystal chandelier and offers a seamless flow into the living areas. The formal dining room features arched windows, and elegant plantation shutters, creating a bright and inviting space perfect for special gatherings. Just down the hall, a main-level bedroom offers flexibility as a guest suite or home office, complete with a walk-in closet and the same signature arched windows. The expansive living room boasts a gas fireplace with a detailed wood mantel and tile surround and is highlighted by a wide-set tray ceiling, enhancing the room’s open feel. Step into year-round relaxation in the spacious Florida Room, accessible through glass pocket doors from both the living room and kitchen area. This bright retreat features a large hot tub for ultimate comfort and opens to a separate sunroom with brand-new tile flooring—this versatile space offers the perfect blend of indoor comfort and outdoor charm. The expansive eat-in kitchen is designed for both function and ease, featuring generous counter space, a gas cooktop island, prep sink, brand-new stainless double wall ovens (installed after pictures), abundant cabinetry, butler’s pantry and walk-in pantry. A built-in desk adds convenience, while the open layout allows for effortless meal prep and casual dining. The breakfast area opens to a private, gated brick patio—the perfect spot for morning coffee. The main level offers two comfortable bedrooms, including a spacious primary suite with a walk-in closet, double vanity, jetted tub, separate shower and linen closet. Upstairs, there are two bedrooms with a shared bath, plus a cedar closet and walk-in attic for extra storage. Additional highlights include a new roof (2024), oversized two-car garage with workshop space, a full brick privacy wall, a central vacuum system, an integrated speaker system and plantation shutters. Outside, the property boasts established landscaping with minimal upkeep and a full yard irrigation system, enhancing the overall appeal of this remarkable, one-owner home.
Property Highlights
- Lot Dimension: 55x32x95x76x119
- Appliances: Range / Oven
- Exterior: Underground Lawn Sprinkler
- Exterior Description: Brick
- Exterior Living Space: Patio
- Flooring: Wall to Wall Carpet
- Garage Description: Attached Garage
- Lot Description: Level
- Pool Description: Hot Tub
Similar Listings
The listing broker’s offer of compensation is made only to participants of the multiple listing service where the listing is filed.
Request Information
Yes, I would like more information from Coldwell Banker. Please use and/or share my information with a Coldwell Banker agent to contact me about my real estate needs.
By clicking CONTACT, I agree a Coldwell Banker Agent may contact me by phone or text message including by automated means about real estate services, and that I can access real estate services without providing my phone number. I acknowledge that I have read and agree to the Terms of Use and Privacy Policy.
