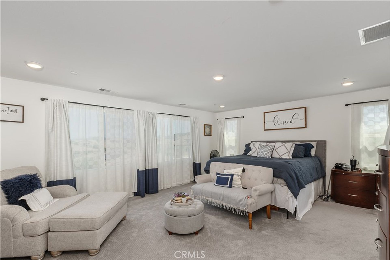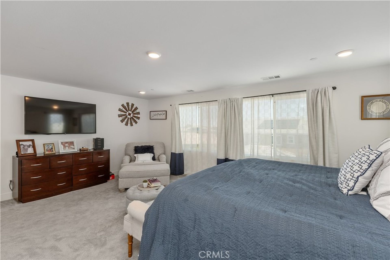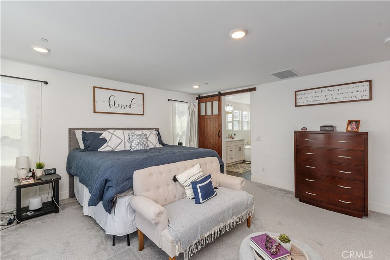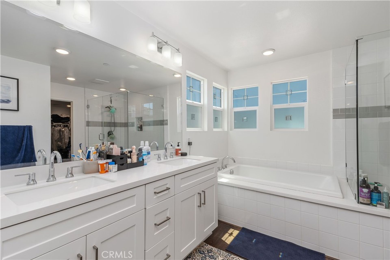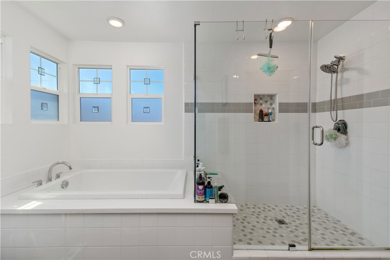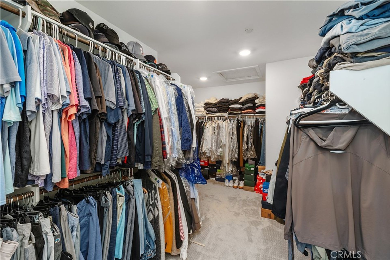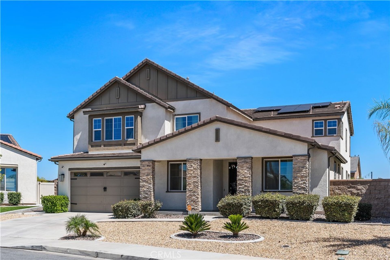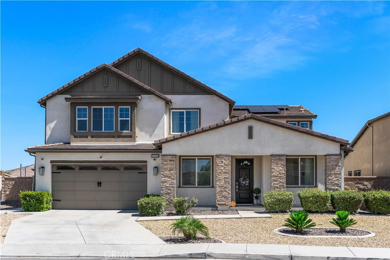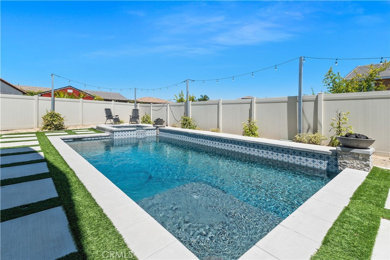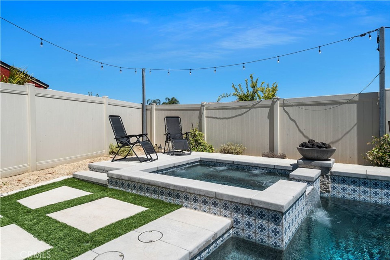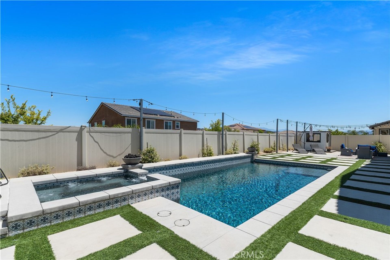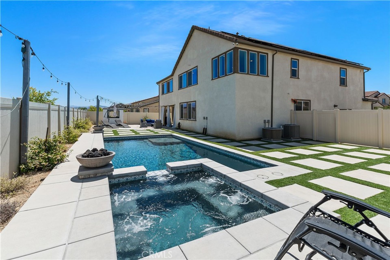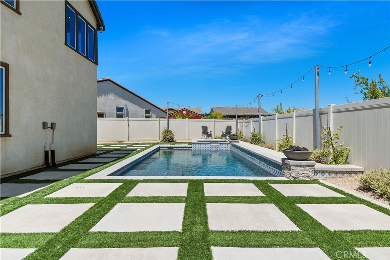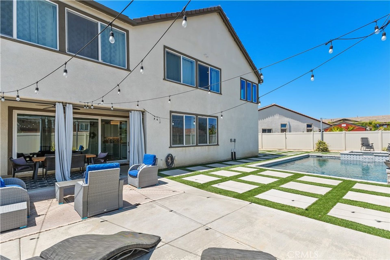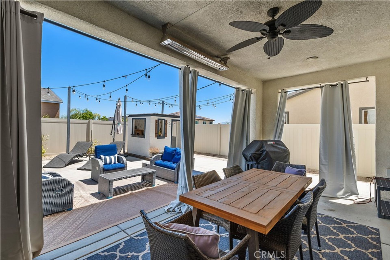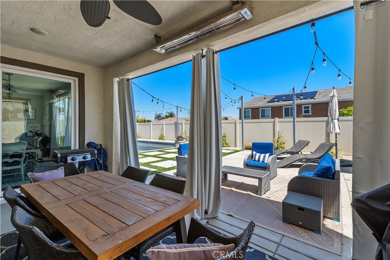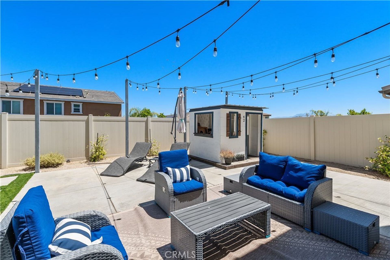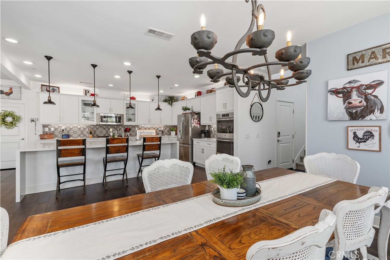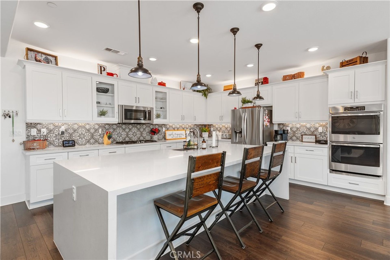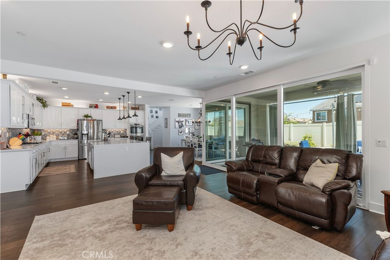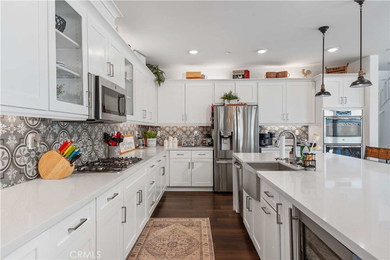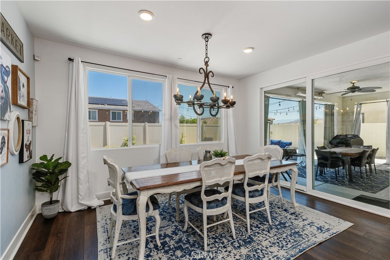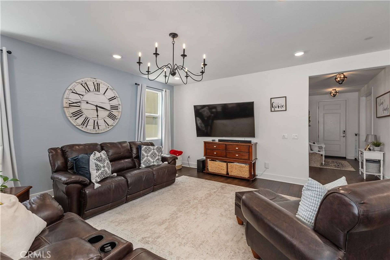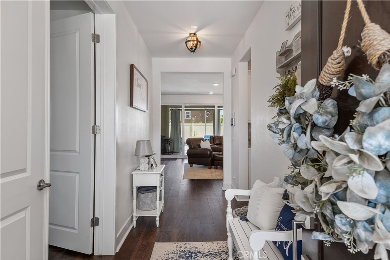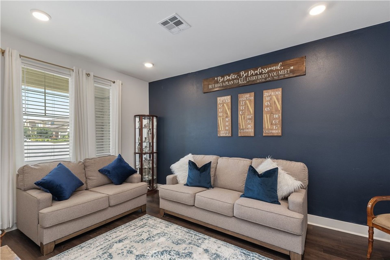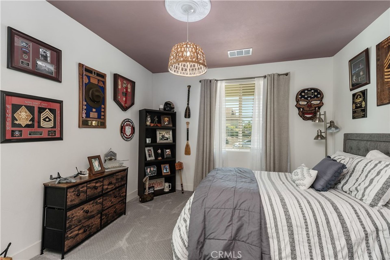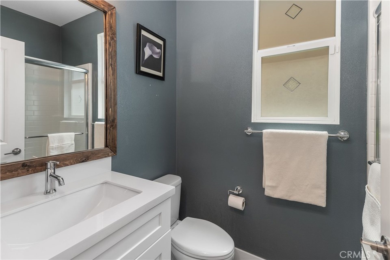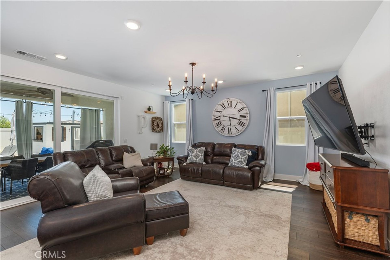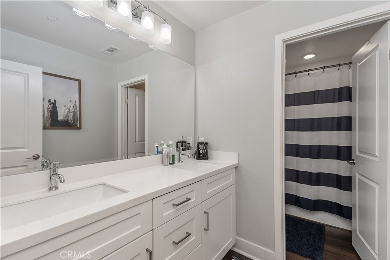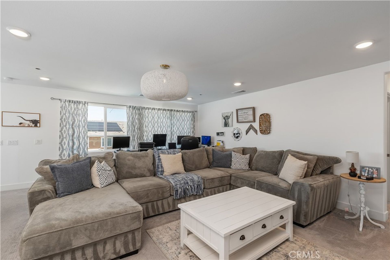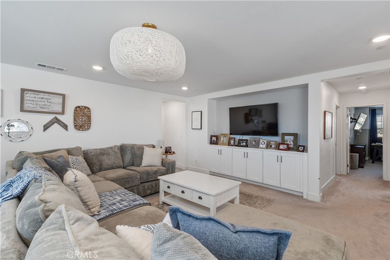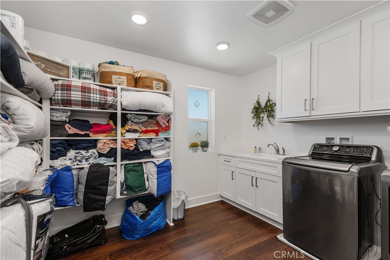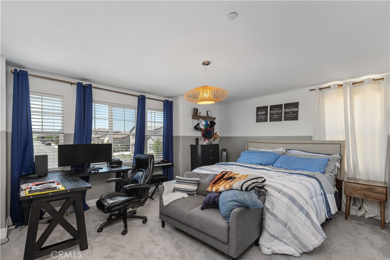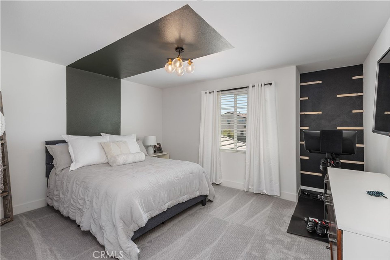- 5 Beds
- 3 Total Baths
- 3,472 sqft
This is a carousel gallery, which opens as a modal once you click on any image. The carousel is controlled by both Next and Previous buttons, which allow you to navigate through the images or jump to a specific slide. Close the modal to stop viewing the carousel.
Property Description
Welcome to your slice of paradise. Nestled on an expansive 8,000 sq ft lot, this stunning 3,472 sq ft residence offers the perfect blend of luxury, comfort, and functionality. With 5 spacious bedrooms and 3 full bathrooms, this home is thoughtfully designed for both grand entertaining and everyday living.
As you arrive, you're greeted by a beautifully landscaped, low-maintenance front yard, leading to a striking two-story Craftsman-style exterior accented with stonework and clean architectural lines. A paved pathway invites you inside to a breathtaking open-concept living area.
The heart of the home is the chef's kitchen, centered around an impressive 12-foot waterfall island in exquisite marble. Stainless steel appliances, under-cabinet lighting, and soft-close cabinetry add both style and practicality.
Indoor-outdoor living is seamlessly integrated with expansive sliding glass doors that open to a luxurious California room-complete with a built-in ceiling fan and heater-perfect for year-round entertaining. The backyard oasis boasts a state-of-the-art pool and spa, plus ample room to relax, play, or host.
The first floor features a full bedroom and bathroom-ideal for guests or multigenerational living-as well as a versatile bonus room that can be used as an office, playroom, or fifth bedroom.
Upstairs, soaring ceilings and open staircases create a sense of grandeur. A generous loft offers a versatile space for family gatherings, media, or play. The oversized bedrooms provide plenty of room for all lifestyles, but the primary suite is truly exceptional-large enough to include a sitting area and still accommodate a full California King set with ease. The upgraded ensuite bathroom and an expansive walk-in closet elevate the suite to a true retreat.
This home is more than a place to live-it's a lifestyle. Opportunities like this are rare and fleeting. Don't miss your chance to make it yours.
Menifee Union
Property Highlights
- Sewer: Public
- Garage Count: 3 Car Garage
- Pool Description: Pool
- Cooling: Central A/C
- Water: City Water
- Region: Orange County / Riverside
Similar Listings
The listing broker’s offer of compensation is made only to participants of the multiple listing service where the listing is filed.
Request Information
Yes, I would like more information from Coldwell Banker. Please use and/or share my information with a Coldwell Banker agent to contact me about my real estate needs.
By clicking CONTACT, I agree a Coldwell Banker Agent may contact me by phone or text message including by automated means about real estate services, and that I can access real estate services without providing my phone number. I acknowledge that I have read and agree to the Terms of Use and Privacy Policy.
