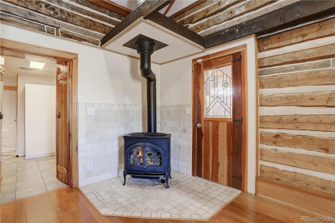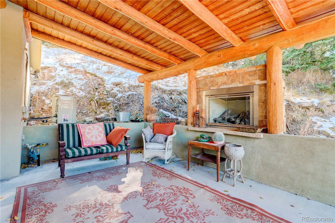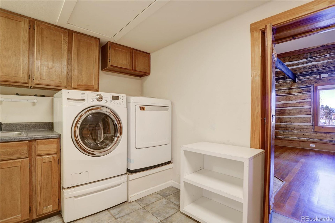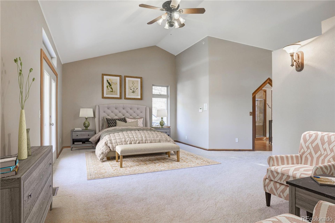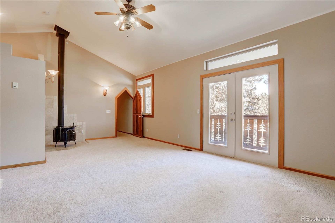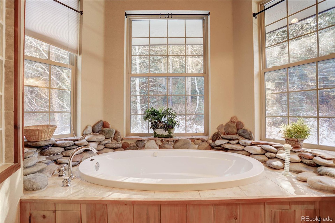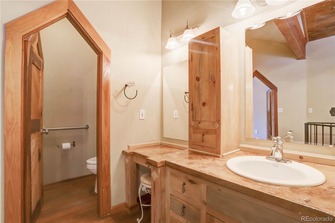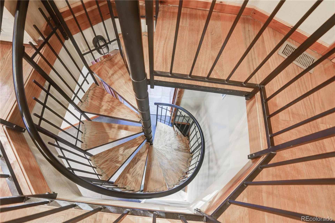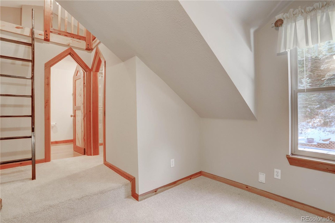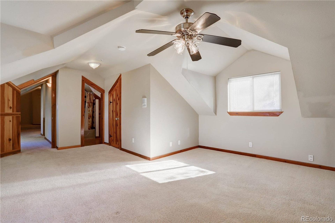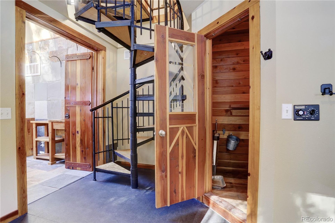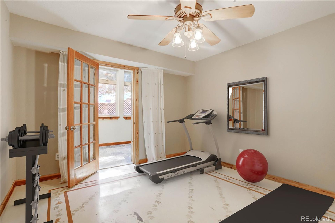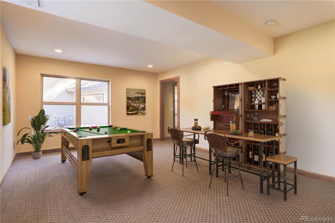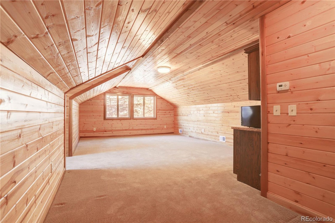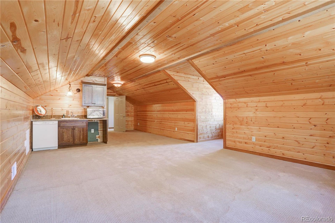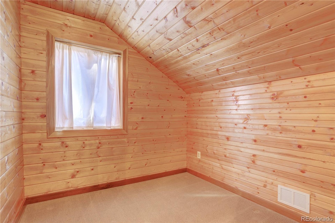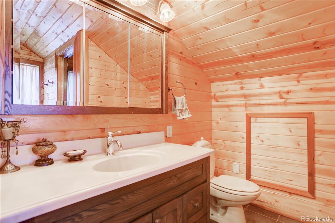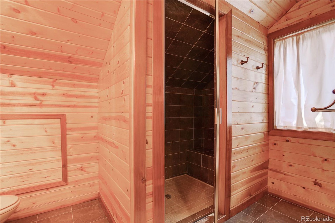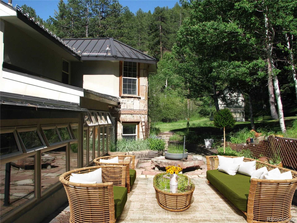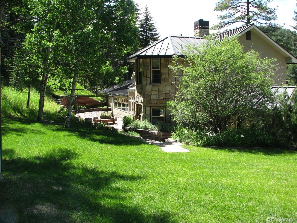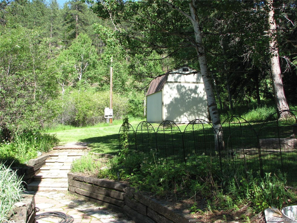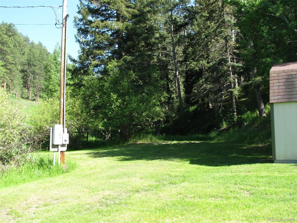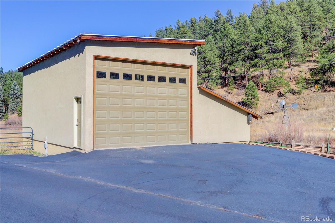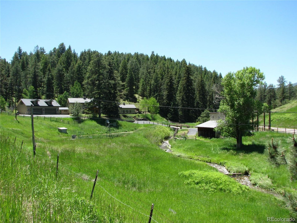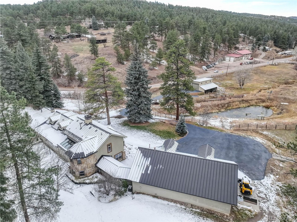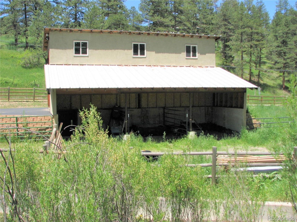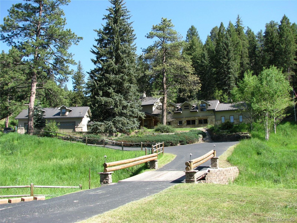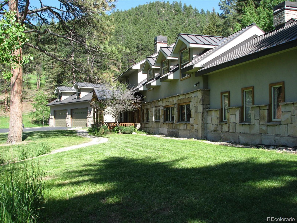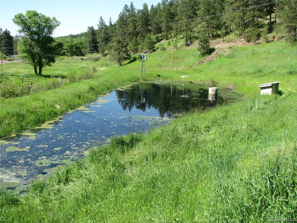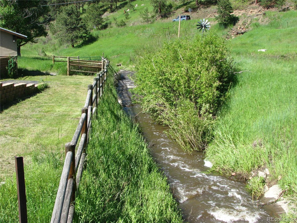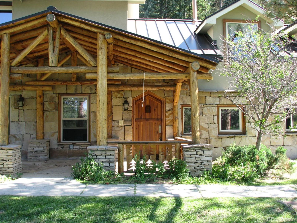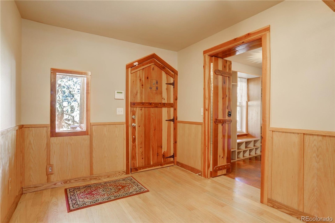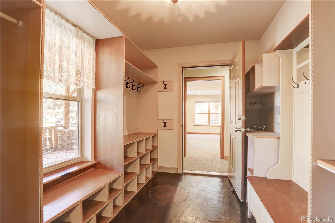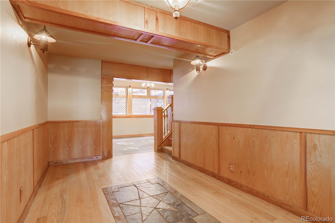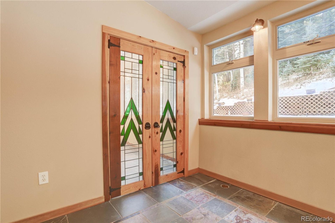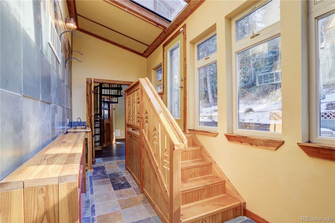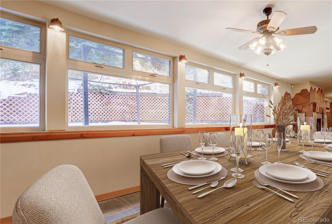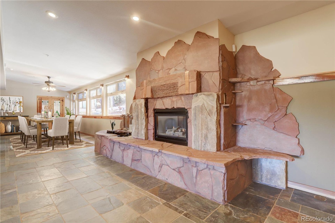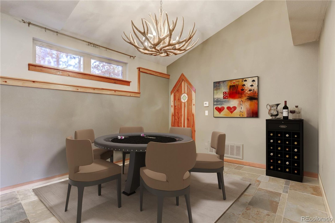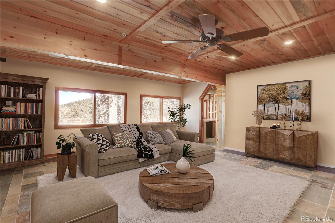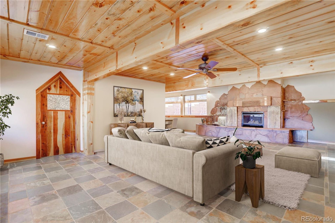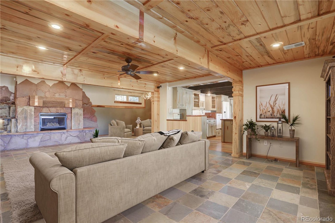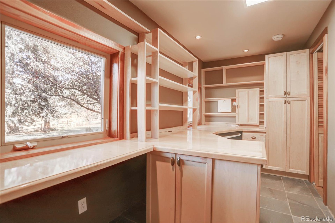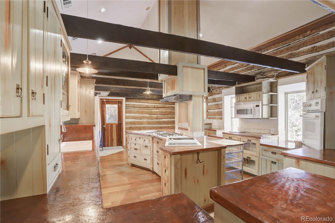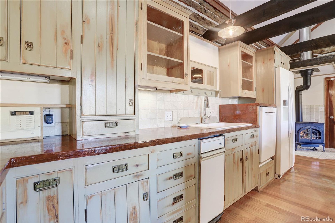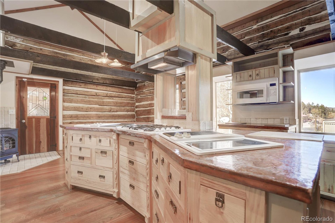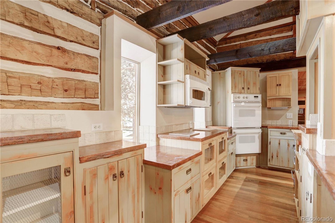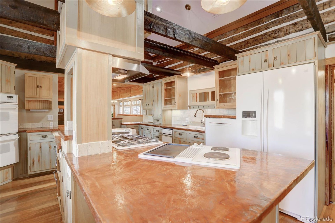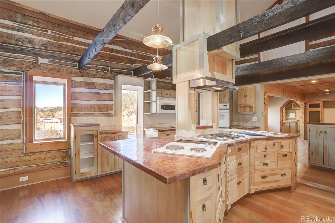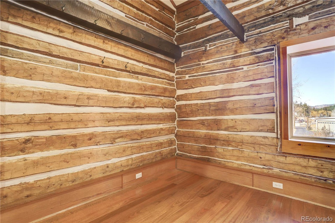- 5 Beds
- 5 Total Baths
- 5,872 sqft
This is a carousel gallery, which opens as a modal once you click on any image. The carousel is controlled by both Next and Previous buttons, which allow you to navigate through the images or jump to a specific slide. Close the modal to stop viewing the carousel.
Property Description
Detailed, sprawling, and classic layout found in no other Mountain retreat sitting minutes from Hwy 285 and 8 miles to C-470. This expansive Retreat features intricate wood and stone style emphasizing a layout that feels as if nothing else exists outside its solitude. While featuring its own meadow on its luxurious 5.46 acres, it also boasts its own pond fed by a natural spring for fresh mountain water, adding its tranquil sound to the quiet peace of the land. It greets with a large, paved drive as it winds its way over its creek bridge and reveals the grandness of the stone facade and beautifully coordinated solid metal roof, bringing both style, security, and its own subtle majesty. Incorporated into its modern amenities is the Original log cabin that stood proudly on the site in the late 1800s. It cunningly melds its history with its stunningly peaceful and expansive gourmet kitchen that savors its expansive counters and storage space surrounding the large island center space, enabling the gas range burners to function between electric cook tops on both sides enjoying ample counter space, allowing the chef to freely look around the detailed designs and walk around feeling the openness of the surrounding land. Kitchens high exposed-beam ceilings surrounded by chinked logs walls lift the spirit of creativity. Main house features custom made wood doors with vintage-style arched pointed tops. Some of these stunning doors feature glass panes with deep colors bringing warmth into their rooms. The main gas fireplace in great room adds a water feature which mimics the sounds of the creek just outside. Main house radiant heat in main floor and upstairs, plus two gas furnaces with A/C as backup to always meet what is desired. Three tankless water heaters, two in main house and one for garage and living area over garage. The newer expansive 4 car garage with living area is attached to main house by enclosed walkway. Newer barn with a basement has ample space for many uses.
Property Highlights
- Annual Tax: $ 6144.0
- Cooling: Central A/C
- Sewer: Septic
- Views: Mountain
- Water: Well
- Region: COLORADO
- Primary School: West Jefferson
- Middle School: West Jefferson
- High School: Conifer
The listing broker’s offer of compensation is made only to participants of the multiple listing service where the listing is filed.
Request Information
Yes, I would like more information from Coldwell Banker. Please use and/or share my information with a Coldwell Banker agent to contact me about my real estate needs.
By clicking CONTACT, I agree a Coldwell Banker Agent may contact me by phone or text message including by automated means about real estate services, and that I can access real estate services without providing my phone number. I acknowledge that I have read and agree to the Terms of Use and Privacy Policy.
